子供用バスルーム・バスルーム (茶色い床) の写真
絞り込み:
資材コスト
並び替え:今日の人気順
写真 1〜20 枚目(全 2,932 枚)
1/3

In this whole house remodel all the bathrooms were refreshed. The guest and kids bath both received a new tub, tile surround and shower doors. The vanities were upgraded for more storage. Taj Mahal Quartzite was used for the counter tops. The guest bath has an interesting shaded tile with a Moroccan lamp inspired accent tile. This created a sophisticated guest bathroom. The kids bath has clean white x-large subway tiles with a fun penny tile stripe.

The family bathroom is quite traditional in style, with Lefroy Brooks fitments, polished marble counters, and oak parquet flooring. Although small in area, mirrored panelling behind the bath, a backlit medicine cabinet, and a decorative niche help increase the illusion of space.
Photography: Bruce Hemming

Our hallway full bath renovation embodies a harmonious blend of functionality and style. With meticulous attention to detail, we've transformed this space into a sanctuary of modern comfort and convenience.

This was a bathroom designed for two teenagers. They wanted ease of use, something fun and funky that works.
I need to work with pre existing black aluminium window frames, so hence the addition of black tapware.
To provide texture to the space, I designed the custom made vanity and added fluting to the panels. To create a 'beachy" but not cliched feel, I used a gorgeous Terrazzo bench top by Vulcano tiles here in Australia.
I chose mosaic wall tiles via Surface Gallery in Stanmore in Sydney's inner West,, to add some texture to the walls.
To work with the rest of the house I used some timber look tiles from Beaumont Tiles, to create a warm and fuzzy feel.
I simply loved creating this project. And it was all made so easy having amazing clients1

シカゴにある小さなトランジショナルスタイルのおしゃれな子供用バスルーム (シェーカースタイル扉のキャビネット、白いキャビネット、アルコーブ型浴槽、シャワー付き浴槽 、一体型トイレ 、白いタイル、磁器タイル、白い壁、セラミックタイルの床、アンダーカウンター洗面器、クオーツストーンの洗面台、茶色い床、シャワーカーテン、マルチカラーの洗面カウンター、ニッチ、洗面台1つ、独立型洗面台) の写真

The basement bathroom had all sorts of quirkiness to it. The vanity was too small for a couple of growing kids, the shower was a corner shower and had a storage cabinet incorporated into the wall that was almost too tall to put anything into. This space was in need of a over haul. We updated the bathroom with a wall to wall shower, light bright paint, wood tile floors, vanity lights, and a big enough vanity for growing kids. The space is in a basement meaning that the walls were not tall. So we continued the tile and the mirror to the ceiling. This bathroom did not have any natural light and so it was important to have to make the bathroom light and bright. We added the glossy tile to reflect the ceiling and vanity lights.

This bathroom extends from the bedroom within the basement. The masculine finishes fit perfectly with the farmhouse vibe of the hole home.
シンシナティにある高級な中くらいなカントリー風のおしゃれな子供用バスルーム (フラットパネル扉のキャビネット、茶色いキャビネット、アルコーブ型シャワー、分離型トイレ、モノトーンのタイル、セラミックタイル、白い壁、セラミックタイルの床、アンダーカウンター洗面器、クオーツストーンの洗面台、茶色い床、開き戸のシャワー、黒い洗面カウンター) の写真
シンシナティにある高級な中くらいなカントリー風のおしゃれな子供用バスルーム (フラットパネル扉のキャビネット、茶色いキャビネット、アルコーブ型シャワー、分離型トイレ、モノトーンのタイル、セラミックタイル、白い壁、セラミックタイルの床、アンダーカウンター洗面器、クオーツストーンの洗面台、茶色い床、開き戸のシャワー、黒い洗面カウンター) の写真

シアトルにあるお手頃価格の小さなミッドセンチュリースタイルのおしゃれな子供用バスルーム (フラットパネル扉のキャビネット、青いキャビネット、アルコーブ型浴槽、アルコーブ型シャワー、分離型トイレ、白いタイル、磁器タイル、白い壁、クッションフロア、アンダーカウンター洗面器、クオーツストーンの洗面台、茶色い床、シャワーカーテン、白い洗面カウンター、ニッチ、洗面台1つ、造り付け洗面台) の写真

ロンドンにある中くらいなモダンスタイルのおしゃれな子供用バスルーム (インセット扉のキャビネット、青いキャビネット、アルコーブ型シャワー、青いタイル、セラミックタイル、青い壁、淡色無垢フローリング、オーバーカウンターシンク、大理石の洗面台、茶色い床、開き戸のシャワー、白い洗面カウンター、照明、洗面台2つ、独立型洗面台) の写真
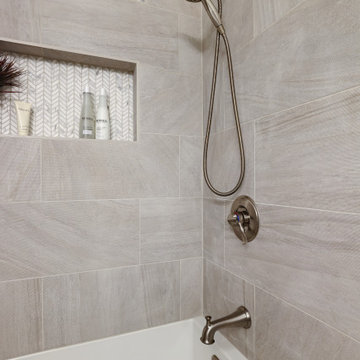
BathCRATE Independence Drive | Vanity Top: Bedrosians Sequel Quartz Delicatto Carrara | Sink: Kohler Caxton Sink in White | Faucet: Delta Trinsic High Arc Faucet in Brilliance Stainless | Shower Fixture: Delta Linden Monitor 17 Shower and Tub Trim in Brilliance Stainless | Shower Tile: Bedrosians Purestone Tile in Grigio | Shower Niche: Bedrosians Calacatta Chevron in White | Tub: Kohler Underscore Acrylic Tub in White | Flooring: Bedrosians Cassio Vinyl Flooring in Beige | Cabinet Paint: Sherwin-Williams Gray Matters in Semi-Gloss | Wall Paint: Sherwin-Williams Snow Bound in Eggshell | https://kbcrate.com/bathcrate-independence-drive-in-turlock-ca-is-complete/
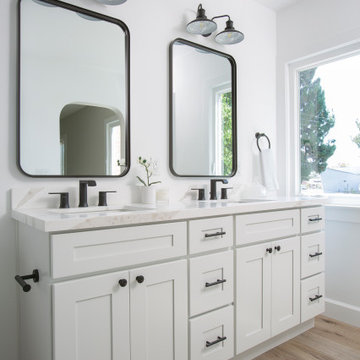
ロサンゼルスにあるお手頃価格の中くらいなトランジショナルスタイルのおしゃれな子供用バスルーム (インセット扉のキャビネット、白いキャビネット、ラミネートの床、茶色い床、一体型トイレ 、白いタイル、白い壁、アンダーカウンター洗面器、クオーツストーンの洗面台、白い洗面カウンター、洗面台1つ、造り付け洗面台、洗い場付きシャワー、開き戸のシャワー) の写真
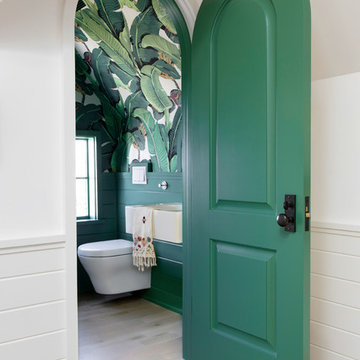
Austin Victorian by Chango & Co.
Architectural Advisement & Interior Design by Chango & Co.
Architecture by William Hablinski
Construction by J Pinnelli Co.
Photography by Sarah Elliott
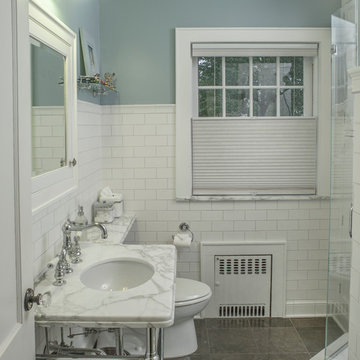
Bath with small shower, Sink with chrome legs, built in radiators, built in medicine cabinets. built in corner storage
ニューヨークにある高級な小さなトラディショナルスタイルのおしゃれな子供用バスルーム (フラットパネル扉のキャビネット、白いキャビネット、コーナー設置型シャワー、一体型トイレ 、白いタイル、セラミックタイル、ベージュの壁、ライムストーンの床、コンソール型シンク、大理石の洗面台、茶色い床、開き戸のシャワー、白い洗面カウンター) の写真
ニューヨークにある高級な小さなトラディショナルスタイルのおしゃれな子供用バスルーム (フラットパネル扉のキャビネット、白いキャビネット、コーナー設置型シャワー、一体型トイレ 、白いタイル、セラミックタイル、ベージュの壁、ライムストーンの床、コンソール型シンク、大理石の洗面台、茶色い床、開き戸のシャワー、白い洗面カウンター) の写真

Amandakirkpatrick Photo
ニューヨークにある中くらいなコンテンポラリースタイルのおしゃれな子供用バスルーム (フラットパネル扉のキャビネット、中間色木目調キャビネット、サブウェイタイル、白い壁、一体型シンク、茶色い床、白い洗面カウンター、クオーツストーンの洗面台、グレーのタイル) の写真
ニューヨークにある中くらいなコンテンポラリースタイルのおしゃれな子供用バスルーム (フラットパネル扉のキャビネット、中間色木目調キャビネット、サブウェイタイル、白い壁、一体型シンク、茶色い床、白い洗面カウンター、クオーツストーンの洗面台、グレーのタイル) の写真
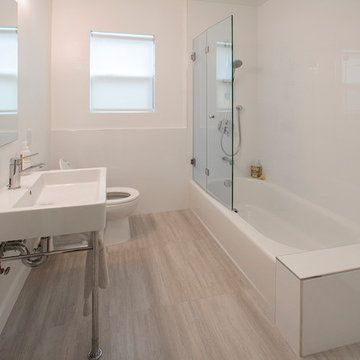
Jinny Kim
ロサンゼルスにある高級な小さなコンテンポラリースタイルのおしゃれな子供用バスルーム (オープンシェルフ、アルコーブ型浴槽、シャワー付き浴槽 、分離型トイレ、白いタイル、磁器タイル、白い壁、磁器タイルの床、コンソール型シンク、珪岩の洗面台、茶色い床、開き戸のシャワー、白い洗面カウンター) の写真
ロサンゼルスにある高級な小さなコンテンポラリースタイルのおしゃれな子供用バスルーム (オープンシェルフ、アルコーブ型浴槽、シャワー付き浴槽 、分離型トイレ、白いタイル、磁器タイル、白い壁、磁器タイルの床、コンソール型シンク、珪岩の洗面台、茶色い床、開き戸のシャワー、白い洗面カウンター) の写真

モスクワにあるお手頃価格の中くらいなトランジショナルスタイルのおしゃれな浴室 (フラットパネル扉のキャビネット、ベージュのキャビネット、アルコーブ型浴槽、一体型トイレ 、茶色いタイル、セラミックタイル、茶色い壁、セラミックタイルの床、アンダーカウンター洗面器、人工大理石カウンター、茶色い床、白い洗面カウンター、洗面台2つ、造り付け洗面台、表し梁) の写真

グルノーブルにあるお手頃価格の小さなコンテンポラリースタイルのおしゃれな子供用バスルーム (茶色いキャビネット、アンダーマウント型浴槽、壁掛け式トイレ、茶色いタイル、木目調タイル、木目調タイルの床、横長型シンク、ラミネートカウンター、茶色い床、ブラウンの洗面カウンター、洗面台1つ、造り付け洗面台) の写真
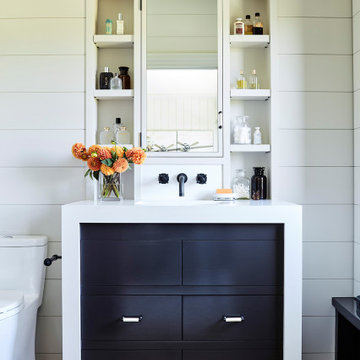
ロサンゼルスにある小さなビーチスタイルのおしゃれな子供用バスルーム (フラットパネル扉のキャビネット、黒いキャビネット、白い壁、無垢フローリング、茶色い床、白い洗面カウンター、洗面台1つ、独立型洗面台、塗装板張りの壁) の写真
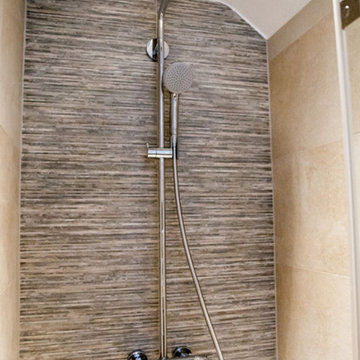
shower
他の地域にある高級な中くらいなコンテンポラリースタイルのおしゃれな子供用バスルーム (ドロップイン型浴槽、オープン型シャワー、壁掛け式トイレ、茶色いタイル、磁器タイル、茶色い壁、磁器タイルの床、壁付け型シンク、茶色い床、開き戸のシャワー) の写真
他の地域にある高級な中くらいなコンテンポラリースタイルのおしゃれな子供用バスルーム (ドロップイン型浴槽、オープン型シャワー、壁掛け式トイレ、茶色いタイル、磁器タイル、茶色い壁、磁器タイルの床、壁付け型シンク、茶色い床、開き戸のシャワー) の写真

Bright and airy all-white bathroom with his and hers sinks.
シアトルにある広いトランジショナルスタイルのおしゃれな子供用バスルーム (落し込みパネル扉のキャビネット、白いキャビネット、シャワー付き浴槽 、一体型トイレ 、白い壁、無垢フローリング、アンダーカウンター洗面器、茶色い床、シャワーカーテン、白い洗面カウンター、洗面台2つ、造り付け洗面台) の写真
シアトルにある広いトランジショナルスタイルのおしゃれな子供用バスルーム (落し込みパネル扉のキャビネット、白いキャビネット、シャワー付き浴槽 、一体型トイレ 、白い壁、無垢フローリング、アンダーカウンター洗面器、茶色い床、シャワーカーテン、白い洗面カウンター、洗面台2つ、造り付け洗面台) の写真
子供用バスルーム・バスルーム (茶色い床) の写真
1