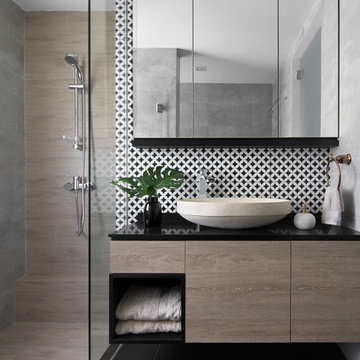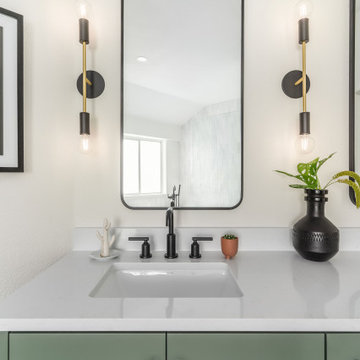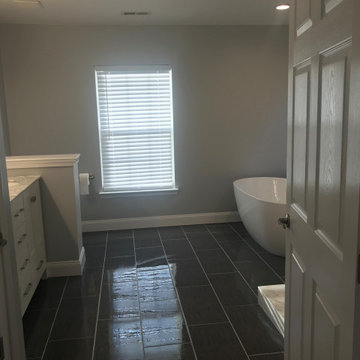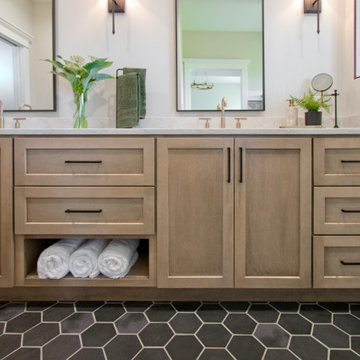浴室・バスルーム (黒い床、オープンシャワー) の写真

We took a tiny outdated bathroom and doubled the width of it by taking the unused dormers on both sides that were just dead space. We completely updated it with contrasting herringbone tile and gave it a modern masculine and timeless vibe. This bathroom features a custom solid walnut cabinet designed by Buck Wimberly.

Bathroom Remodel with new walk in shower and enclosed wet area with extended curb to the wall. We transformed a previous linen closet to be a make-up vanity with a floating drawer and a stool that tucks under, and added an upper cabinet for extra storage.

シカゴにあるお手頃価格の小さなコンテンポラリースタイルのおしゃれなバスルーム (浴槽なし) (グレーのキャビネット、アルコーブ型浴槽、オープン型シャワー、一体型トイレ 、白いタイル、磁器タイル、磁器タイルの床、人工大理石カウンター、黒い床、オープンシャワー、白い洗面カウンター、一体型シンク、フラットパネル扉のキャビネット) の写真

The ensuite is a luxurious space offering all the desired facilities. The warm theme of all rooms echoes in the materials used. The vanity was created from Recycled Messmate with a horizontal grain, complemented by the polished concrete bench top. The walk in double shower creates a real impact, with its black framed glass which again echoes with the framing in the mirrors and shelving.

The master bathroom remodel features a mix of black and white tile. In the shower, a variety of tiles are used.
ポートランドにあるラグジュアリーな小さなトランジショナルスタイルのおしゃれなバスルーム (浴槽なし) (落し込みパネル扉のキャビネット、中間色木目調キャビネット、ドロップイン型浴槽、オープン型シャワー、分離型トイレ、グレーのタイル、磁器タイル、グレーの壁、磁器タイルの床、アンダーカウンター洗面器、クオーツストーンの洗面台、黒い床、オープンシャワー、グレーの洗面カウンター、トイレ室、洗面台2つ) の写真
ポートランドにあるラグジュアリーな小さなトランジショナルスタイルのおしゃれなバスルーム (浴槽なし) (落し込みパネル扉のキャビネット、中間色木目調キャビネット、ドロップイン型浴槽、オープン型シャワー、分離型トイレ、グレーのタイル、磁器タイル、グレーの壁、磁器タイルの床、アンダーカウンター洗面器、クオーツストーンの洗面台、黒い床、オープンシャワー、グレーの洗面カウンター、トイレ室、洗面台2つ) の写真

5-inch by 6-inch White and Black Hexagon (Floor & Walls) by Ceramic Tile Works - Collection: Souk, Colors: Matte Black & Pearl • Exterior Shower Wall & Niche Tile by Shaw - Collection: Urban Coop, Color: Patina

All black bathroom design with elongated hex tile.
ニューヨークにある中くらいなインダストリアルスタイルのおしゃれなバスルーム (浴槽なし) (一体型トイレ 、セメントタイルの床、黒いキャビネット、黒い壁、一体型シンク、黒い床、白い洗面カウンター、落し込みパネル扉のキャビネット、アルコーブ型シャワー、グレーのタイル、サブウェイタイル、人工大理石カウンター、オープンシャワー) の写真
ニューヨークにある中くらいなインダストリアルスタイルのおしゃれなバスルーム (浴槽なし) (一体型トイレ 、セメントタイルの床、黒いキャビネット、黒い壁、一体型シンク、黒い床、白い洗面カウンター、落し込みパネル扉のキャビネット、アルコーブ型シャワー、グレーのタイル、サブウェイタイル、人工大理石カウンター、オープンシャワー) の写真

シンガポールにあるコンテンポラリースタイルのおしゃれな浴室 (フラットパネル扉のキャビネット、淡色木目調キャビネット、バリアフリー、モノトーンのタイル、茶色いタイル、グレーのタイル、グレーの壁、ベッセル式洗面器、黒い床、オープンシャワー、黒い洗面カウンター) の写真

Michele Lee Wilson
サンフランシスコにある中くらいなトラディショナルスタイルのおしゃれなバスルーム (浴槽なし) (落し込みパネル扉のキャビネット、濃色木目調キャビネット、バリアフリー、分離型トイレ、ベージュのタイル、サブウェイタイル、白い壁、セラミックタイルの床、アンダーカウンター洗面器、ソープストーンの洗面台、黒い床、オープンシャワー) の写真
サンフランシスコにある中くらいなトラディショナルスタイルのおしゃれなバスルーム (浴槽なし) (落し込みパネル扉のキャビネット、濃色木目調キャビネット、バリアフリー、分離型トイレ、ベージュのタイル、サブウェイタイル、白い壁、セラミックタイルの床、アンダーカウンター洗面器、ソープストーンの洗面台、黒い床、オープンシャワー) の写真

Bold color in a turn-of-the-century home with an odd layout, and beautiful natural light. A two-tone shower room with Kohler fixtures, and a custom walnut vanity shine against traditional hexagon floor pattern. Photography: @erinkonrathphotography Styling: Natalie Marotta Style

This Ohana model ATU tiny home is contemporary and sleek, cladded in cedar and metal. The slanted roof and clean straight lines keep this 8x28' tiny home on wheels looking sharp in any location, even enveloped in jungle. Cedar wood siding and metal are the perfect protectant to the elements, which is great because this Ohana model in rainy Pune, Hawaii and also right on the ocean.
A natural mix of wood tones with dark greens and metals keep the theme grounded with an earthiness.
Theres a sliding glass door and also another glass entry door across from it, opening up the center of this otherwise long and narrow runway. The living space is fully equipped with entertainment and comfortable seating with plenty of storage built into the seating. The window nook/ bump-out is also wall-mounted ladder access to the second loft.
The stairs up to the main sleeping loft double as a bookshelf and seamlessly integrate into the very custom kitchen cabinets that house appliances, pull-out pantry, closet space, and drawers (including toe-kick drawers).
A granite countertop slab extends thicker than usual down the front edge and also up the wall and seamlessly cases the windowsill.
The bathroom is clean and polished but not without color! A floating vanity and a floating toilet keep the floor feeling open and created a very easy space to clean! The shower had a glass partition with one side left open- a walk-in shower in a tiny home. The floor is tiled in slate and there are engineered hardwood flooring throughout.

Guest bathroom remodel.
高級な中くらいなモダンスタイルのおしゃれなバスルーム (浴槽なし) (黒いキャビネット、オープン型シャワー、一体型トイレ 、モノトーンのタイル、磁器タイル、ベージュの壁、磁器タイルの床、壁付け型シンク、黒い床、オープンシャワー、白い洗面カウンター、洗面台1つ、フローティング洗面台、壁紙) の写真
高級な中くらいなモダンスタイルのおしゃれなバスルーム (浴槽なし) (黒いキャビネット、オープン型シャワー、一体型トイレ 、モノトーンのタイル、磁器タイル、ベージュの壁、磁器タイルの床、壁付け型シンク、黒い床、オープンシャワー、白い洗面カウンター、洗面台1つ、フローティング洗面台、壁紙) の写真

ロサンゼルスにある高級な中くらいなモダンスタイルのおしゃれなマスターバスルーム (フラットパネル扉のキャビネット、淡色木目調キャビネット、オープン型シャワー、一体型トイレ 、白いタイル、サブウェイタイル、白い壁、木目調タイルの床、アンダーカウンター洗面器、クオーツストーンの洗面台、黒い床、オープンシャワー、白い洗面カウンター、ニッチ、洗面台1つ、独立型洗面台) の写真

Bathroom Remodel with custom built double sink vanity, in Sherwin Williams Retreat, a soft greenish grey color. We carried the matte black within the cabinet hardware, mirrors, and wall-mounted sconce lights. We did Puro quartz countertop which has beautiful subtle, creamy movement and texture when looking at it in person. We opted for flat panel cabinetry design for a modern and sleek look.

The master bathroom remodel features a new wood vanity, round mirrors, white subway tile with dark grout, and patterned black and white floor tile.
ポートランドにあるラグジュアリーな小さなトランジショナルスタイルのおしゃれなバスルーム (浴槽なし) (落し込みパネル扉のキャビネット、中間色木目調キャビネット、ドロップイン型浴槽、オープン型シャワー、分離型トイレ、グレーのタイル、磁器タイル、グレーの壁、磁器タイルの床、アンダーカウンター洗面器、クオーツストーンの洗面台、黒い床、オープンシャワー、グレーの洗面カウンター、トイレ室、洗面台2つ、独立型洗面台) の写真
ポートランドにあるラグジュアリーな小さなトランジショナルスタイルのおしゃれなバスルーム (浴槽なし) (落し込みパネル扉のキャビネット、中間色木目調キャビネット、ドロップイン型浴槽、オープン型シャワー、分離型トイレ、グレーのタイル、磁器タイル、グレーの壁、磁器タイルの床、アンダーカウンター洗面器、クオーツストーンの洗面台、黒い床、オープンシャワー、グレーの洗面カウンター、トイレ室、洗面台2つ、独立型洗面台) の写真

Modern Bathroom Update with Grey walls, new ceramic tile, marble-look countertops, and free-standing tub
ワシントンD.C.にある低価格の中くらいなモダンスタイルのおしゃれなマスターバスルーム (落し込みパネル扉のキャビネット、白いキャビネット、分離型トイレ、グレーの壁、アンダーカウンター洗面器、珪岩の洗面台、オープンシャワー、白い洗面カウンター、洗面台2つ、独立型洗面台、置き型浴槽、コーナー設置型シャワー、磁器タイルの床、黒い床) の写真
ワシントンD.C.にある低価格の中くらいなモダンスタイルのおしゃれなマスターバスルーム (落し込みパネル扉のキャビネット、白いキャビネット、分離型トイレ、グレーの壁、アンダーカウンター洗面器、珪岩の洗面台、オープンシャワー、白い洗面カウンター、洗面台2つ、独立型洗面台、置き型浴槽、コーナー設置型シャワー、磁器タイルの床、黒い床) の写真

5-inch by 6-inch White and Black Hexagon (Floor & Walls) by Ceramic Tile Works - Collection: Souk, Colors: Matte Black & Pearl • Exterior Shower Wall & Niche Tile by Shaw - Collection: Urban Coop, Color: Patina

We took a tiny outdated bathroom and doubled the width of it by taking the unused dormers on both sides that were just dead space. We completely updated it with contrasting herringbone tile and gave it a modern masculine and timeless vibe. This bathroom features a custom solid walnut cabinet designed by Buck Wimberly.

Contemporary bathroom with black stone slab and wooden shelves.
Built by ULFBUILT- Vail Contractors.
デンバーにある高級な中くらいなコンテンポラリースタイルのおしゃれな浴室 (フラットパネル扉のキャビネット、黒いキャビネット、一体型トイレ 、黒いタイル、一体型シンク、黒い床、白い洗面カウンター、グレーの壁、御影石の洗面台、トイレ室、洗面台1つ、フローティング洗面台、オープン型シャワー、オープンシャワー、石スラブタイル) の写真
デンバーにある高級な中くらいなコンテンポラリースタイルのおしゃれな浴室 (フラットパネル扉のキャビネット、黒いキャビネット、一体型トイレ 、黒いタイル、一体型シンク、黒い床、白い洗面カウンター、グレーの壁、御影石の洗面台、トイレ室、洗面台1つ、フローティング洗面台、オープン型シャワー、オープンシャワー、石スラブタイル) の写真

Schlichte, klassische Aufteilung mit matter Keramik am WC und Duschtasse und Waschbecken aus Mineralwerkstoffe. Das Becken eingebaut in eine Holzablage mit Stauraummöglichkeit. Klare Linien und ein Materialmix von klein zu groß definieren den Raum. Großes Raumgefühl durch die offene Dusche.
浴室・バスルーム (黒い床、オープンシャワー) の写真
1