浴室・バスルーム (テラコッタタイルの床、白い床) の写真
絞り込み:
資材コスト
並び替え:今日の人気順
写真 1〜20 枚目(全 90 枚)
1/3

This contemporary bathroom features white marble look porcelain tile, navy blue shaker cabinets, an extra large shower with large subway tile in navy blue with mother of pearl accents.

バンクーバーにあるモダンスタイルのおしゃれなマスターバスルーム (フラットパネル扉のキャビネット、白いキャビネット、置き型浴槽、洗い場付きシャワー、分離型トイレ、白いタイル、磁器タイル、白い壁、テラコッタタイルの床、ベッセル式洗面器、御影石の洗面台、白い床、開き戸のシャワー、マルチカラーの洗面カウンター) の写真
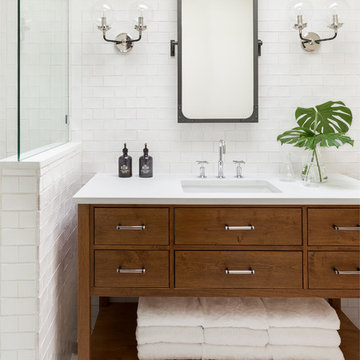
photo credit: Haris Kenjar
Restoration Hardware lighting + mirror.
Kholer faucet.
Tabarka tile floor.
Custom alder vanity.
caesarstone counter.
アルバカーキにあるモダンスタイルのおしゃれな浴室 (落し込みパネル扉のキャビネット、中間色木目調キャビネット、コーナー設置型シャワー、白いタイル、セラミックタイル、白い壁、テラコッタタイルの床、アンダーカウンター洗面器、珪岩の洗面台、白い床) の写真
アルバカーキにあるモダンスタイルのおしゃれな浴室 (落し込みパネル扉のキャビネット、中間色木目調キャビネット、コーナー設置型シャワー、白いタイル、セラミックタイル、白い壁、テラコッタタイルの床、アンダーカウンター洗面器、珪岩の洗面台、白い床) の写真

The primary suite bathroom is all about texture. Handmade glazed terra-cotta tile, enameled tub, marble vanity, teak details and oak sills. Black hardware adds contrast. The use of classic elements in a modern way feels fresh and comfortable.
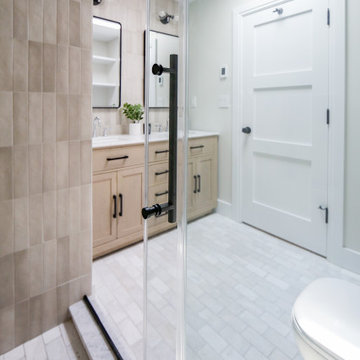
ニューヨークにある高級な広いコンテンポラリースタイルのおしゃれなマスターバスルーム (家具調キャビネット、ベージュのキャビネット、オープン型シャワー、一体型トイレ 、ベージュのタイル、セラミックタイル、白い壁、テラコッタタイルの床、オーバーカウンターシンク、クオーツストーンの洗面台、白い床、開き戸のシャワー、白い洗面カウンター、洗面台2つ、造り付け洗面台) の写真
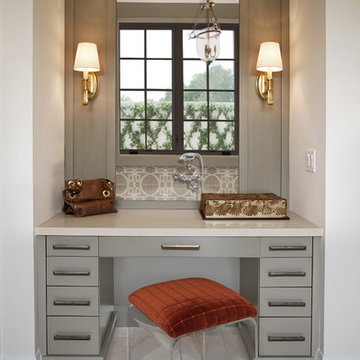
Heather Ryan, Interior Designer
H.Ryan Studio - Scottsdale, AZ
www.hryanstudio.com
フェニックスにある広いトランジショナルスタイルのおしゃれなマスターバスルーム (落し込みパネル扉のキャビネット、グレーのキャビネット、置き型浴槽、アルコーブ型シャワー、グレーのタイル、テラコッタタイル、白い壁、テラコッタタイルの床、アンダーカウンター洗面器、クオーツストーンの洗面台、白い床、開き戸のシャワー、ベージュのカウンター、トイレ室、洗面台2つ、造り付け洗面台) の写真
フェニックスにある広いトランジショナルスタイルのおしゃれなマスターバスルーム (落し込みパネル扉のキャビネット、グレーのキャビネット、置き型浴槽、アルコーブ型シャワー、グレーのタイル、テラコッタタイル、白い壁、テラコッタタイルの床、アンダーカウンター洗面器、クオーツストーンの洗面台、白い床、開き戸のシャワー、ベージュのカウンター、トイレ室、洗面台2つ、造り付け洗面台) の写真
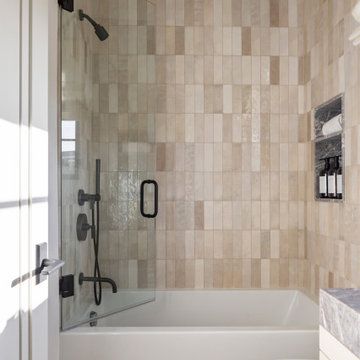
ロサンゼルスにある高級な広いトランジショナルスタイルのおしゃれなバスルーム (浴槽なし) (インセット扉のキャビネット、淡色木目調キャビネット、アルコーブ型シャワー、一体型トイレ 、グレーのタイル、大理石タイル、白い壁、テラコッタタイルの床、アンダーカウンター洗面器、大理石の洗面台、白い床、開き戸のシャワー、マルチカラーの洗面カウンター、洗面台1つ、造り付け洗面台) の写真
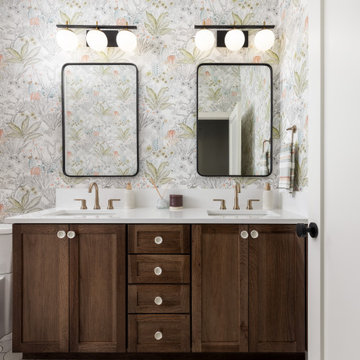
Our clients relocated to Ann Arbor and struggled to find an open layout home that was fully functional for their family. We worked to create a modern inspired home with convenient features and beautiful finishes.
This 4,500 square foot home includes 6 bedrooms, and 5.5 baths. In addition to that, there is a 2,000 square feet beautifully finished basement. It has a semi-open layout with clean lines to adjacent spaces, and provides optimum entertaining for both adults and kids.
The interior and exterior of the home has a combination of modern and transitional styles with contrasting finishes mixed with warm wood tones and geometric patterns.

Both the master bath and the guest bath were in dire need of a remodel. The guest bath was a much simpler project, basically replacing what was there in the same location with upgraded cabinets, tile, fittings fixtures and lighting. The most dramatic feature is the patterned floor tile and the navy blue painted ship lap wall behind the vanity.
The master was another project. First, we enlarged the bathroom and an adjacent closet by straightening out the walls across the entire length of the bedroom. This gave us the space to create a lovely bathroom complete with a double bowl sink, medicine cabinet, wash let toilet and a beautiful shower.
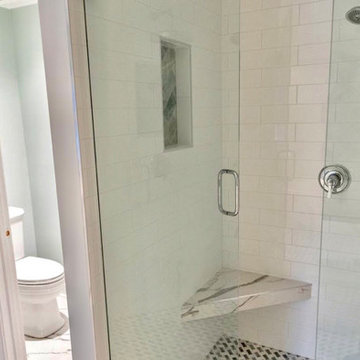
シャーロットにある高級な中くらいなトランジショナルスタイルのおしゃれなマスターバスルーム (家具調キャビネット、白いキャビネット、置き型浴槽、アルコーブ型シャワー、分離型トイレ、白いタイル、磁器タイル、緑の壁、テラコッタタイルの床、アンダーカウンター洗面器、大理石の洗面台、白い床、開き戸のシャワー、白い洗面カウンター) の写真
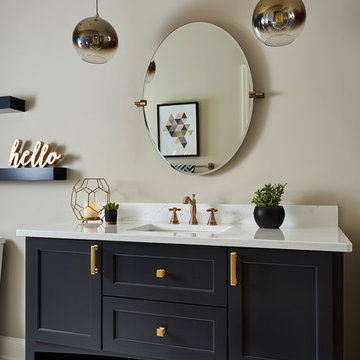
Custom furniture vanity piece with antique brass hardware.
ミネアポリスにあるラグジュアリーな中くらいなトランジショナルスタイルのおしゃれなバスルーム (浴槽なし) (落し込みパネル扉のキャビネット、黒いキャビネット、アルコーブ型シャワー、分離型トイレ、グレーの壁、テラコッタタイルの床、アンダーカウンター洗面器、クオーツストーンの洗面台、白い床、開き戸のシャワー) の写真
ミネアポリスにあるラグジュアリーな中くらいなトランジショナルスタイルのおしゃれなバスルーム (浴槽なし) (落し込みパネル扉のキャビネット、黒いキャビネット、アルコーブ型シャワー、分離型トイレ、グレーの壁、テラコッタタイルの床、アンダーカウンター洗面器、クオーツストーンの洗面台、白い床、開き戸のシャワー) の写真
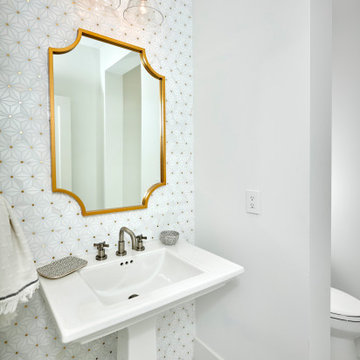
A touch of glamour with this powder bathroom. Marble and gold circles complete this to resemble stars.
デンバーにあるお手頃価格の小さなカントリー風のおしゃれな浴室 (一体型トイレ 、白いタイル、モザイクタイル、白い壁、テラコッタタイルの床、ペデスタルシンク、白い床、洗面台1つ、独立型洗面台) の写真
デンバーにあるお手頃価格の小さなカントリー風のおしゃれな浴室 (一体型トイレ 、白いタイル、モザイクタイル、白い壁、テラコッタタイルの床、ペデスタルシンク、白い床、洗面台1つ、独立型洗面台) の写真
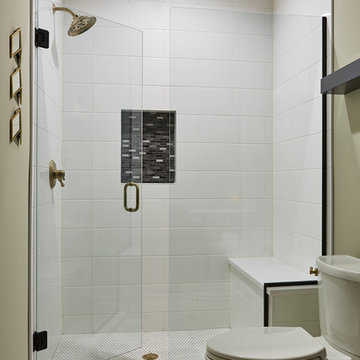
Beautiful tiled guest shower
ミネアポリスにあるラグジュアリーな中くらいなトランジショナルスタイルのおしゃれなバスルーム (浴槽なし) (落し込みパネル扉のキャビネット、黒いキャビネット、アルコーブ型シャワー、分離型トイレ、白いタイル、セラミックタイル、グレーの壁、テラコッタタイルの床、アンダーカウンター洗面器、クオーツストーンの洗面台、白い床、開き戸のシャワー) の写真
ミネアポリスにあるラグジュアリーな中くらいなトランジショナルスタイルのおしゃれなバスルーム (浴槽なし) (落し込みパネル扉のキャビネット、黒いキャビネット、アルコーブ型シャワー、分離型トイレ、白いタイル、セラミックタイル、グレーの壁、テラコッタタイルの床、アンダーカウンター洗面器、クオーツストーンの洗面台、白い床、開き戸のシャワー) の写真
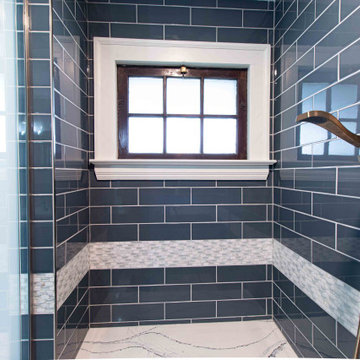
This contemporary bathroom features white marble look porcelain tile, navy blue shaker cabinets, an extra large shower with large subway tile in navy blue with mother of pearl accents.

We gut renovated this bathroom down to the studs. We kept the layout but used Fireclay tiles to bring a fresh and functional perspective.
シカゴにあるお手頃価格の小さなモダンスタイルのおしゃれなマスターバスルーム (白いキャビネット、オープン型シャワー、分離型トイレ、モノトーンのタイル、テラコッタタイル、青い壁、テラコッタタイルの床、人工大理石カウンター、白い床、開き戸のシャワー、洗面台1つ、フローティング洗面台、全タイプの天井の仕上げ) の写真
シカゴにあるお手頃価格の小さなモダンスタイルのおしゃれなマスターバスルーム (白いキャビネット、オープン型シャワー、分離型トイレ、モノトーンのタイル、テラコッタタイル、青い壁、テラコッタタイルの床、人工大理石カウンター、白い床、開き戸のシャワー、洗面台1つ、フローティング洗面台、全タイプの天井の仕上げ) の写真

ジーロングにある高級な中くらいなコンテンポラリースタイルのおしゃれなマスターバスルーム (中間色木目調キャビネット、白いタイル、セラミックタイル、テラコッタタイルの床、ベッセル式洗面器、クオーツストーンの洗面台、白い床、白い洗面カウンター、洗面台1つ、フローティング洗面台、フラットパネル扉のキャビネット) の写真
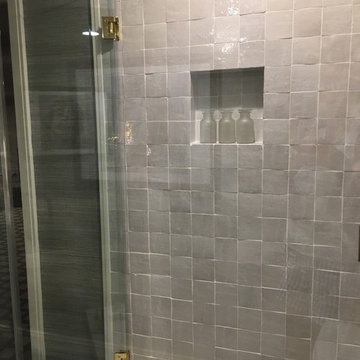
ワシントンD.C.にあるお手頃価格の小さなコンテンポラリースタイルのおしゃれな浴室 (コーナー設置型シャワー、白いタイル、テラコッタタイル、白い壁、テラコッタタイルの床、白い床、開き戸のシャワー) の写真
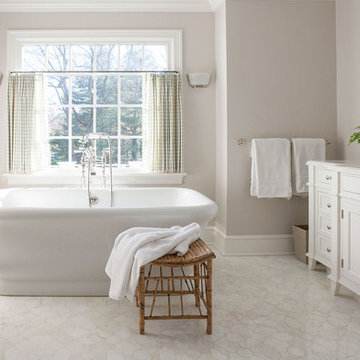
Master bathroom suite with a Waterworks Empire bathtub. The floors are Afyon White polished marble mosaic. Custom made vantique in white painted finish with marble countertop. Vintage bamboo stool and wood cabinet.
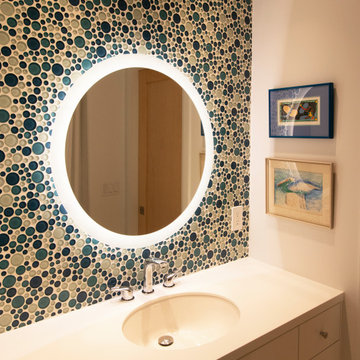
New Modern Lake House: Located on beautiful Glen Lake, this home was designed especially for its environment with large windows maximizing the view toward the lake. The lower awning windows allow lake breezes in, while clerestory windows and skylights bring light in from the south. A back porch and screened porch with a grill and commercial hood provide multiple opportunities to enjoy the setting. Michigan stone forms a band around the base with blue stone paving on each porch. Every room echoes the lake setting with shades of blue and green and contemporary wood veneer cabinetry.
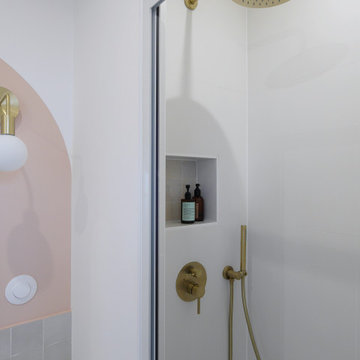
パリにある小さなモダンスタイルのおしゃれなマスターバスルーム (インセット扉のキャビネット、ベージュのキャビネット、バリアフリー、ベージュのタイル、セラミックタイル、ピンクの壁、テラコッタタイルの床、ラミネートカウンター、白い床、白い洗面カウンター、洗面台1つ、フローティング洗面台) の写真
浴室・バスルーム (テラコッタタイルの床、白い床) の写真
1