浴室・バスルーム (モザイクタイル、黄色い壁) の写真
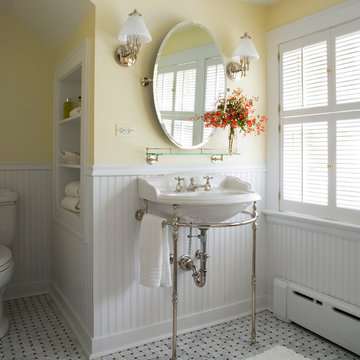
©Janet Mesic Mackie
シカゴにあるトラディショナルスタイルのおしゃれな浴室 (コンソール型シンク、黄色い壁、モザイクタイル、グレーの床) の写真
シカゴにあるトラディショナルスタイルのおしゃれな浴室 (コンソール型シンク、黄色い壁、モザイクタイル、グレーの床) の写真
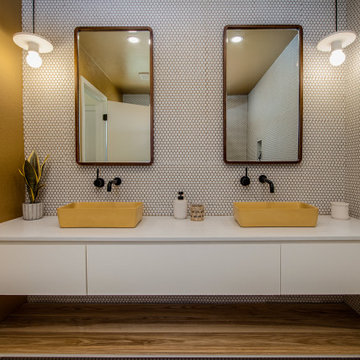
Modern moody bathroom design with ochre walls, floating style vanity and mustard concrete vessel sinks. Includes white penny tile with warm wood mirror.
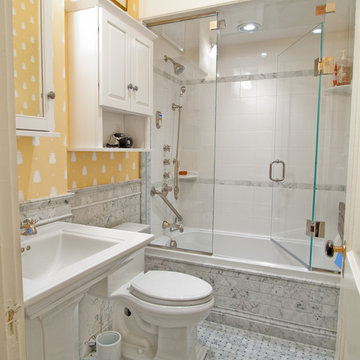
Bath doubled as steam room & shower with rich Carrere marble finishes & drop down seat
ボストンにあるトラディショナルスタイルのおしゃれな浴室 (ペデスタルシンク、アルコーブ型浴槽、シャワー付き浴槽 、分離型トイレ、白いタイル、黄色い壁、モザイクタイル) の写真
ボストンにあるトラディショナルスタイルのおしゃれな浴室 (ペデスタルシンク、アルコーブ型浴槽、シャワー付き浴槽 、分離型トイレ、白いタイル、黄色い壁、モザイクタイル) の写真

© Paul Finkel Photography
オースティンにあるラグジュアリーな広いトラディショナルスタイルのおしゃれなマスターバスルーム (モザイクタイル、ペデスタルシンク、白いタイル、黄色い壁、モザイクタイル) の写真
オースティンにあるラグジュアリーな広いトラディショナルスタイルのおしゃれなマスターバスルーム (モザイクタイル、ペデスタルシンク、白いタイル、黄色い壁、モザイクタイル) の写真

Weathered Wood Vanity with matte black accents
ニューヨークにあるお手頃価格の小さなビーチスタイルのおしゃれな子供用バスルーム (家具調キャビネット、ヴィンテージ仕上げキャビネット、アルコーブ型シャワー、一体型トイレ 、黄色い壁、モザイクタイル、アンダーカウンター洗面器、クオーツストーンの洗面台、青い床、開き戸のシャワー、白い洗面カウンター、ニッチ、洗面台1つ、独立型洗面台) の写真
ニューヨークにあるお手頃価格の小さなビーチスタイルのおしゃれな子供用バスルーム (家具調キャビネット、ヴィンテージ仕上げキャビネット、アルコーブ型シャワー、一体型トイレ 、黄色い壁、モザイクタイル、アンダーカウンター洗面器、クオーツストーンの洗面台、青い床、開き戸のシャワー、白い洗面カウンター、ニッチ、洗面台1つ、独立型洗面台) の写真
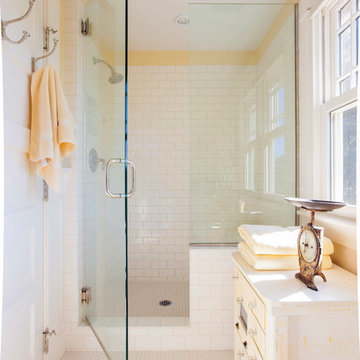
© Rick Keating Photographer, all rights reserved, http://www.rickkeatingphotographer.com
Rhonda Larson, dba RL Design Studio
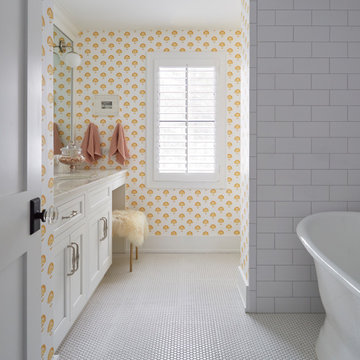
シカゴにある中くらいなカントリー風のおしゃれな子供用バスルーム (落し込みパネル扉のキャビネット、白いキャビネット、置き型浴槽、オープン型シャワー、分離型トイレ、白いタイル、セラミックタイル、黄色い壁、モザイクタイル、アンダーカウンター洗面器、クオーツストーンの洗面台、白い床、白い洗面カウンター、ニッチ、洗面台1つ、造り付け洗面台、壁紙) の写真
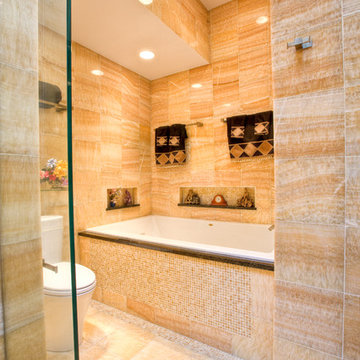
After 20 years in their home, this Redding, CT couple was anxious to exchange their tired, 80s-styled master bath for an elegant retreat boasting a myriad of modern conveniences. Because they were less than fond of the existing space-one that featured a white color palette complemented by a red tile border surrounding the tub and shower-the couple desired radical transformation. Inspired by a recent stay at a luxury hotel & armed with photos of the spa-like bathroom they enjoyed there, they called upon the design expertise & experience of Barry Miller of Simply Baths, Inc. Miller immediately set about imbuing the room with transitional styling, topping the floor, tub deck and shower with a mosaic Honey Onyx border. Honey Onyx vessel sinks and Ubatuba granite complete the embellished decor, while a skylight floods the space with natural light and a warm aesthetic. A large Whirlpool tub invites the couple to relax and unwind, and the inset LCD TV serves up a dose of entertainment. When time doesn't allow for an indulgent soak, a two-person shower with eight body jets is equally luxurious.
The bathroom also features ample storage, complete with three closets, three medicine cabinets, and various display niches. Now these homeowners are delighted when they set foot into their newly transformed five-star master bathroom retreat.
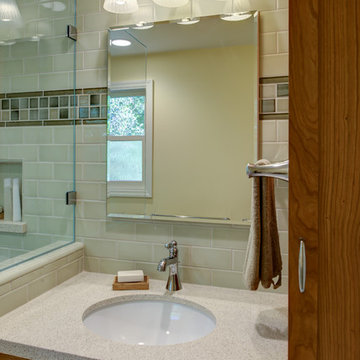
Design By: Design Set Match Construction by: Kiefer Construction Photography by: Treve Johnson Photography Tile Materials: Tile Shop Light Fixtures: Metro Lighting Plumbing Fixtures: Jack London kitchen & Bath Ideabook: http://www.houzz.com/ideabooks/207396/thumbs/el-sobrante-50s-ranch-bath
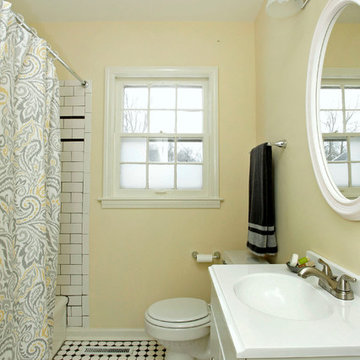
small 5 x 9 bathroom remodel
他の地域にある低価格の小さなコンテンポラリースタイルのおしゃれなマスターバスルーム (一体型シンク、フラットパネル扉のキャビネット、白いキャビネット、人工大理石カウンター、ドロップイン型浴槽、シャワー付き浴槽 、分離型トイレ、白いタイル、サブウェイタイル、黄色い壁、モザイクタイル) の写真
他の地域にある低価格の小さなコンテンポラリースタイルのおしゃれなマスターバスルーム (一体型シンク、フラットパネル扉のキャビネット、白いキャビネット、人工大理石カウンター、ドロップイン型浴槽、シャワー付き浴槽 、分離型トイレ、白いタイル、サブウェイタイル、黄色い壁、モザイクタイル) の写真
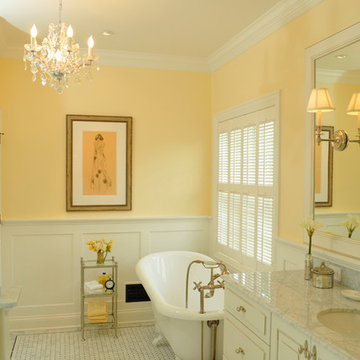
If ever there was an ugly duckling, this master bath was it. While the master bedroom was spacious, the bath was anything but with its 30” shower, ugly cabinetry and angles everywhere. To become a beautiful swan, a bath with enlarged shower open to natural light and classic design materials that reflect the homeowners’ Parisian leanings was conceived. After all, some fairy tales do have a happy ending.
By eliminating an angled walk-in closet and relocating the commode, valuable space was freed to make an enlarged shower with telescoped walls resulting in room for toiletries hidden from view, a bench seat, and a more gracious opening into the bath from the bedroom. Also key was the decision for a single vanity thereby allowing for two small closets for linens and clothing. A lovely palette of white, black, and yellow keep things airy and refined. Charming details in the wainscot, crown molding, and six-panel doors as well as cabinet hardware, Laurent door style and styled vanity feet continue the theme. Custom glass shower walls permit the bather to bask in natural light and feel less closed in; and beautiful carrera marble with black detailing are the perfect foil to the polished nickel fixtures in this luxurious master bath.
Designed by: The Kitchen Studio of Glen Ellyn
Photography by: Carlos Vergara
For more information on kitchen and bath design ideas go to: www.kitchenstudio-ge.com
URL http://www.kitchenstudio-ge.com

New Craftsman style home, approx 3200sf on 60' wide lot. Views from the street, highlighting front porch, large overhangs, Craftsman detailing. Photos by Robert McKendrick Photography.
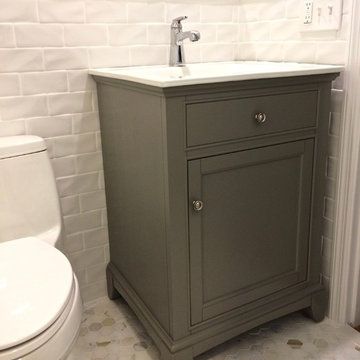
1950's bathroom updated using the same footprint as original bathroom. Original tub was refinished, electrical and lighting upgraded. Shampoo niche added in tub shower. Subway tile installed along with chair rail cap.
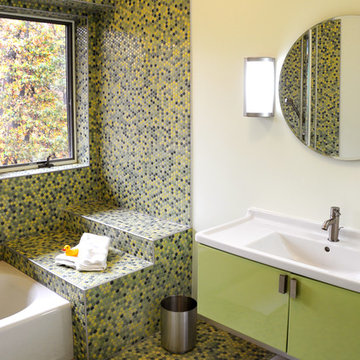
Hal Kearney, Photographer
他の地域にあるコンテンポラリースタイルのおしゃれな浴室 (コンソール型シンク、フラットパネル扉のキャビネット、緑のキャビネット、アルコーブ型浴槽、マルチカラーのタイル、モザイクタイル、黄色い壁、モザイクタイル) の写真
他の地域にあるコンテンポラリースタイルのおしゃれな浴室 (コンソール型シンク、フラットパネル扉のキャビネット、緑のキャビネット、アルコーブ型浴槽、マルチカラーのタイル、モザイクタイル、黄色い壁、モザイクタイル) の写真
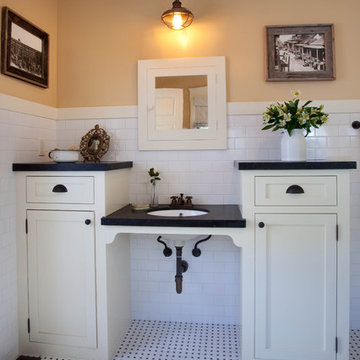
Kim Grant, Architect; Gail Owens, Photographer
サンディエゴにあるトラディショナルスタイルのおしゃれなバスルーム (浴槽なし) (シェーカースタイル扉のキャビネット、白いキャビネット、白いタイル、サブウェイタイル、黄色い壁、モザイクタイル、アンダーカウンター洗面器、ソープストーンの洗面台) の写真
サンディエゴにあるトラディショナルスタイルのおしゃれなバスルーム (浴槽なし) (シェーカースタイル扉のキャビネット、白いキャビネット、白いタイル、サブウェイタイル、黄色い壁、モザイクタイル、アンダーカウンター洗面器、ソープストーンの洗面台) の写真
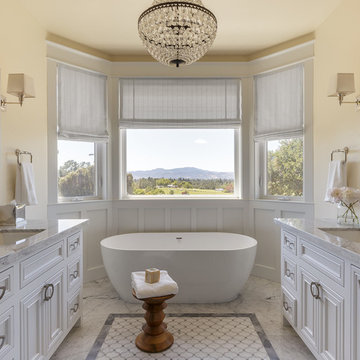
PC: David Duncan Livingston
サンフランシスコにあるラグジュアリーな広いカントリー風のおしゃれなマスターバスルーム (インセット扉のキャビネット、白いキャビネット、置き型浴槽、石タイル、黄色い壁、モザイクタイル、アンダーカウンター洗面器、大理石の洗面台、白い床、開き戸のシャワー、アルコーブ型シャワー) の写真
サンフランシスコにあるラグジュアリーな広いカントリー風のおしゃれなマスターバスルーム (インセット扉のキャビネット、白いキャビネット、置き型浴槽、石タイル、黄色い壁、モザイクタイル、アンダーカウンター洗面器、大理石の洗面台、白い床、開き戸のシャワー、アルコーブ型シャワー) の写真
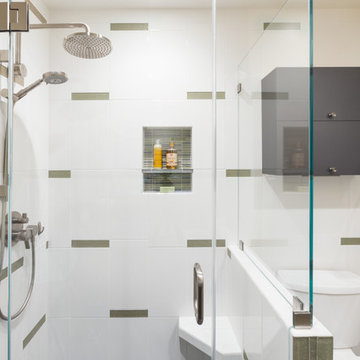
David Livingston
サンフランシスコにある高級な小さなトランジショナルスタイルのおしゃれなマスターバスルーム (フラットパネル扉のキャビネット、グレーのキャビネット、コーナー設置型シャワー、分離型トイレ、白いタイル、磁器タイル、黄色い壁、モザイクタイル、洗面台2つ) の写真
サンフランシスコにある高級な小さなトランジショナルスタイルのおしゃれなマスターバスルーム (フラットパネル扉のキャビネット、グレーのキャビネット、コーナー設置型シャワー、分離型トイレ、白いタイル、磁器タイル、黄色い壁、モザイクタイル、洗面台2つ) の写真
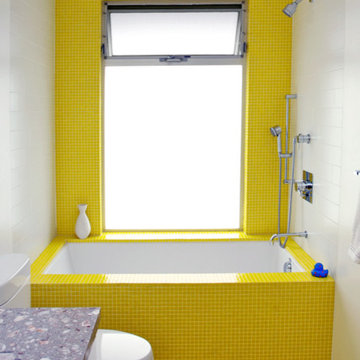
Russel Taylor
ロサンゼルスにある中くらいなミッドセンチュリースタイルのおしゃれな子供用バスルーム (白いキャビネット、大理石の洗面台、黄色いタイル、ガラスタイル、モザイクタイル、フラットパネル扉のキャビネット、アルコーブ型浴槽、シャワー付き浴槽 、黄色い壁、分離型トイレ) の写真
ロサンゼルスにある中くらいなミッドセンチュリースタイルのおしゃれな子供用バスルーム (白いキャビネット、大理石の洗面台、黄色いタイル、ガラスタイル、モザイクタイル、フラットパネル扉のキャビネット、アルコーブ型浴槽、シャワー付き浴槽 、黄色い壁、分離型トイレ) の写真

Studio Steidley upgraded this vanity space by covering the entire wall with a geometric white hex, painting the existing vanity in a bold black hue, adding new white quartz countertops, and adding gold accents through the sconces, faucet, pulls, and hexagonal knobs.
Photographer: Michael Hunter Photography
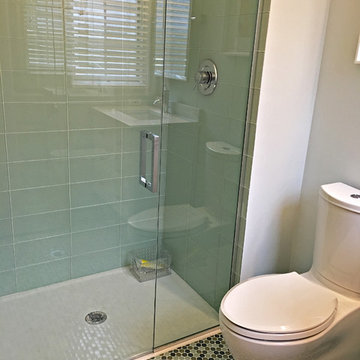
Green glass shower tile, with mosaic floor tile
Luxe Showroom Ltd
フェニックスにある高級な中くらいなシャビーシック調のおしゃれなバスルーム (浴槽なし) (家具調キャビネット、白いキャビネット、コーナー設置型シャワー、一体型トイレ 、緑のタイル、ガラスタイル、黄色い壁、モザイクタイル、アンダーカウンター洗面器、珪岩の洗面台) の写真
フェニックスにある高級な中くらいなシャビーシック調のおしゃれなバスルーム (浴槽なし) (家具調キャビネット、白いキャビネット、コーナー設置型シャワー、一体型トイレ 、緑のタイル、ガラスタイル、黄色い壁、モザイクタイル、アンダーカウンター洗面器、珪岩の洗面台) の写真
浴室・バスルーム (モザイクタイル、黄色い壁) の写真
1