浴室・バスルーム (モザイクタイル、引戸のシャワー) の写真
絞り込み:
資材コスト
並び替え:今日の人気順
写真 1〜20 枚目(全 858 枚)
1/3

Modern Bathroom
ロサンゼルスにある高級な小さなコンテンポラリースタイルのおしゃれなバスルーム (浴槽なし) (淡色木目調キャビネット、アルコーブ型シャワー、一体型トイレ 、茶色いタイル、セラミックタイル、茶色い壁、モザイクタイル、オーバーカウンターシンク、珪岩の洗面台、茶色い床、引戸のシャワー、白い洗面カウンター) の写真
ロサンゼルスにある高級な小さなコンテンポラリースタイルのおしゃれなバスルーム (浴槽なし) (淡色木目調キャビネット、アルコーブ型シャワー、一体型トイレ 、茶色いタイル、セラミックタイル、茶色い壁、モザイクタイル、オーバーカウンターシンク、珪岩の洗面台、茶色い床、引戸のシャワー、白い洗面カウンター) の写真

A bold statement and a warm welcome — that’s the tone our client set for this Guest Bathroom Renovation In Bucktown.
The blue labyrinth vanity wallpaper introduces a striking element to the room, boasting bold geometric patterns that elevates the overall design. Secret Silver tiles grace the shower wall, niche, and floor, creating a sophisticated atmosphere with its marble effect and contrasting tones. The gray-painted wall and white ceiling tie everything together to create the perfect balance without overwhelming the space.
The space is enhanced with the decorative accent of Newbury Glass Penny Mosaic in the shower floor, giving the bathroom an additional creative expression through its distinctive shape and color.
The Shadowbox mirror from Shades of Light features a sleek matte black finish, providing depth in the border for both aesthetic appeal and function. The Industrial Triangle Shade Three Light lights up the vanity, embodying industrial minimalism, making the room burst with light and style.
This guest bathroom brought our client's vision to life – a modern and inviting space that is functional at the same time.
Project designed by Chi Renovation & Design, a renowned renovation firm based in Skokie. We specialize in general contracting, kitchen and bath remodeling, and design & build services. We cater to the entire Chicago area and its surrounding suburbs, with emphasis on the North Side and North Shore regions. You'll find our work from the Loop through Lincoln Park, Skokie, Evanston, Wilmette, and all the way up to Lake Forest.
For more info about Chi Renovation & Design, click here: https://www.chirenovation.com/

Introducing this stunning master bathroom within the luxurious Riverside Drive apartment in Manhattan, NY, that features a captivating design in harmony with the exquisite Riverside Drive Powder Room. This remarkable space combines the traditional elements found in the powder room with modern amenities, creating an opulent sanctuary where residents can unwind in style.
The bespoke tiling, identical to that in the powder room, envelopes the master bathroom from floor to ceiling, showcasing intricate patterns and textures that infuse the space with a rich, timeless appeal. The custom tile work is a testament to the skill and dedication of the tradesmen who painstakingly installed each piece to perfection.
A key highlight of this master bathroom is the set of sleek sliding glass doors that effortlessly blend form and function. These doors provide a seamless transition between spaces, while their transparency allows for an unobstructed view of the breathtaking custom tile work.
The hand-carved wooden vanity adds a touch of organic warmth to the room, complementing the traditional aesthetic established by the bespoke tiling and floral green wallpaper found in the powder room. This exquisite piece showcases the fine craftsmanship and attention to detail that has gone into creating this luxurious retreat.
Adding an element of modern convenience is the full-wall medicine cabinet, which boasts anti-fog technology and Bluetooth settings. These cutting-edge features ensure that the cabinet remains pristine and functional at all times, offering an optimal experience for the residents.
The coordinating master bathroom and powder room in this Riverside Drive apartment come together to create an enchanting oasis in the heart of Manhattan, NY. The fusion of traditional design elements with contemporary amenities has resulted in a sophisticated and inviting space that embodies the essence of luxury living in the city that never sleeps.

When a large family renovated a home nestled in the foothills of the Santa Cruz mountains, all bathrooms received dazzling upgrades, but none more so than this sweet and beautiful bathroom for their nine year-old daughter who is crazy for every Disney heroine or Princess.
We laid down a floor of sparkly white Thassos marble edged with a mother of pearl mosaic. Every space can use something shiny and the mirrored vanity, gleaming chrome fixtures, and glittering crystal light fixtures bring a sense of glamour. And light lavender walls are a gorgeous contrast to a Thassos and mother of pearl floral mosaic in the shower. This is one lucky little Princess!
Photos by: Bernardo Grijalva

A slab of Caribbean Calcite adorns one shower wall while classic, larger 3x12 white subway tiles accompany the other. The shower floor is a Ming Green stone mosaic that complements the slab perfectly.

This master bath was once dark and crowded, and the shower was small with little space to move. The client wanted the shower expanded to not feel so cramped. Studio Steidley designed a shower that becomes an experience with large black marble shower walls, a floating quartz shower bench, and champagne bronze plumbing fixtures. The frameless glass surround makes this shower feel open and inviting, even with the dark tile.
Photographer: Michael Hunter Photography

Photos by Trevor Povah
サンルイスオビスポにあるお手頃価格の中くらいなビーチスタイルのおしゃれなマスターバスルーム (家具調キャビネット、白いキャビネット、コーナー設置型シャワー、茶色いタイル、セラミックタイル、茶色い壁、モザイクタイル、オーバーカウンターシンク、ラミネートカウンター、ベージュの床、引戸のシャワー) の写真
サンルイスオビスポにあるお手頃価格の中くらいなビーチスタイルのおしゃれなマスターバスルーム (家具調キャビネット、白いキャビネット、コーナー設置型シャワー、茶色いタイル、セラミックタイル、茶色い壁、モザイクタイル、オーバーカウンターシンク、ラミネートカウンター、ベージュの床、引戸のシャワー) の写真

Design By: Design Set Match Construction by: Kiefer Construction Photography by: Treve Johnson Photography Tile Materials: Tile Shop Light Fixtures: Metro Lighting Plumbing Fixtures: Jack London kitchen & Bath Ideabook: http://www.houzz.com/ideabooks/207396/thumbs/el-sobrante-50s-ranch-bath

Newly remodeled bathroom with a bright and airy feel. Check out the floor tile design!
サンフランシスコにあるお手頃価格の中くらいなトランジショナルスタイルのおしゃれな子供用バスルーム (インセット扉のキャビネット、白いキャビネット、アルコーブ型浴槽、シャワー付き浴槽 、ビデ、白い壁、モザイクタイル、アンダーカウンター洗面器、コンクリートの洗面台、グレーの床、引戸のシャワー、グレーの洗面カウンター、洗面台1つ、造り付け洗面台) の写真
サンフランシスコにあるお手頃価格の中くらいなトランジショナルスタイルのおしゃれな子供用バスルーム (インセット扉のキャビネット、白いキャビネット、アルコーブ型浴槽、シャワー付き浴槽 、ビデ、白い壁、モザイクタイル、アンダーカウンター洗面器、コンクリートの洗面台、グレーの床、引戸のシャワー、グレーの洗面カウンター、洗面台1つ、造り付け洗面台) の写真

Garage conversion into an Additional Dwelling Unit for rent in Brookland, Washington DC.
ワシントンD.C.にあるお手頃価格の小さなコンテンポラリースタイルのおしゃれなバスルーム (浴槽なし) (家具調キャビネット、白いキャビネット、アルコーブ型シャワー、白いタイル、サブウェイタイル、白い壁、モザイクタイル、コンソール型シンク、人工大理石カウンター、グレーの床、引戸のシャワー、白い洗面カウンター、洗面台1つ、造り付け洗面台) の写真
ワシントンD.C.にあるお手頃価格の小さなコンテンポラリースタイルのおしゃれなバスルーム (浴槽なし) (家具調キャビネット、白いキャビネット、アルコーブ型シャワー、白いタイル、サブウェイタイル、白い壁、モザイクタイル、コンソール型シンク、人工大理石カウンター、グレーの床、引戸のシャワー、白い洗面カウンター、洗面台1つ、造り付け洗面台) の写真

ボストンにあるビーチスタイルのおしゃれなバスルーム (浴槽なし) (フラットパネル扉のキャビネット、緑のキャビネット、アルコーブ型浴槽、シャワー付き浴槽 、分離型トイレ、サブウェイタイル、マルチカラーの壁、モザイクタイル、アンダーカウンター洗面器、クオーツストーンの洗面台、黒い床、引戸のシャワー、マルチカラーの洗面カウンター、洗面台1つ、造り付け洗面台、壁紙) の写真
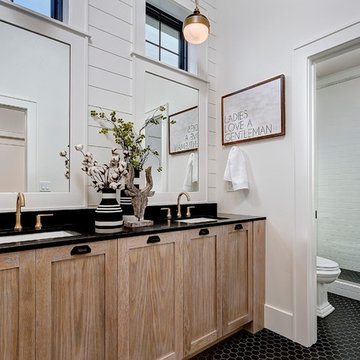
ロサンゼルスにあるカントリー風のおしゃれな浴室 (クオーツストーンの洗面台、シェーカースタイル扉のキャビネット、中間色木目調キャビネット、白いタイル、サブウェイタイル、白い壁、モザイクタイル、アンダーカウンター洗面器、黒い床、引戸のシャワー) の写真
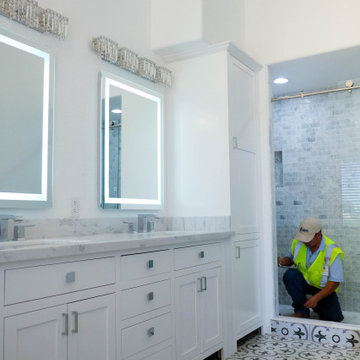
Elegant, Stylish, Clean & practical.
ロサンゼルスにある高級な中くらいなコンテンポラリースタイルのおしゃれなマスターバスルーム (フラットパネル扉のキャビネット、白いキャビネット、置き型浴槽、アルコーブ型シャワー、一体型トイレ 、白いタイル、大理石タイル、白い壁、モザイクタイル、アンダーカウンター洗面器、クオーツストーンの洗面台、グレーの床、引戸のシャワー、白い洗面カウンター、洗面台2つ、独立型洗面台) の写真
ロサンゼルスにある高級な中くらいなコンテンポラリースタイルのおしゃれなマスターバスルーム (フラットパネル扉のキャビネット、白いキャビネット、置き型浴槽、アルコーブ型シャワー、一体型トイレ 、白いタイル、大理石タイル、白い壁、モザイクタイル、アンダーカウンター洗面器、クオーツストーンの洗面台、グレーの床、引戸のシャワー、白い洗面カウンター、洗面台2つ、独立型洗面台) の写真
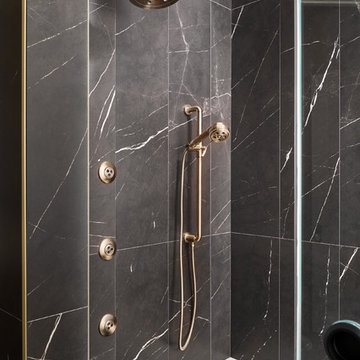
This shower includes: 2 shower heads, a hand held, and 3 body sprays suited to the client's needs. The plumbing fixtures are all in a champagne bronze finish that stands out against the black marble shower tile and brings some warmth into this all black and white bathroom.
Photographer: Michael Hunter Photography
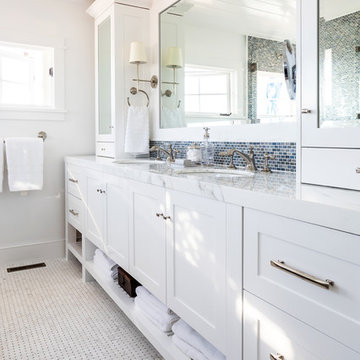
We made some small structural changes and then used coastal inspired decor to best complement the beautiful sea views this Laguna Beach home has to offer.
Project designed by Courtney Thomas Design in La Cañada. Serving Pasadena, Glendale, Monrovia, San Marino, Sierra Madre, South Pasadena, and Altadena.
For more about Courtney Thomas Design, click here: https://www.courtneythomasdesign.com/
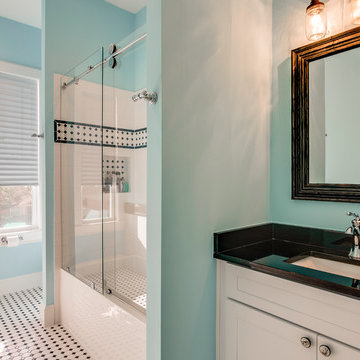
ヒューストンにあるトラディショナルスタイルのおしゃれなバスルーム (浴槽なし) (シェーカースタイル扉のキャビネット、白いキャビネット、シャワー付き浴槽 、黒いタイル、モノトーンのタイル、白いタイル、セラミックタイル、青い壁、モザイクタイル、アンダーカウンター洗面器、クオーツストーンの洗面台、白い床、引戸のシャワー、黒い洗面カウンター) の写真
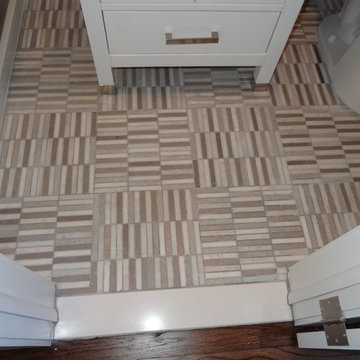
ニューヨークにある低価格の小さなトランジショナルスタイルのおしゃれなマスターバスルーム (シェーカースタイル扉のキャビネット、オープン型シャワー、分離型トイレ、グレーのタイル、セラミックタイル、グレーの壁、モザイクタイル、アンダーカウンター洗面器、大理石の洗面台、ベージュの床、引戸のシャワー、グレーの洗面カウンター) の写真
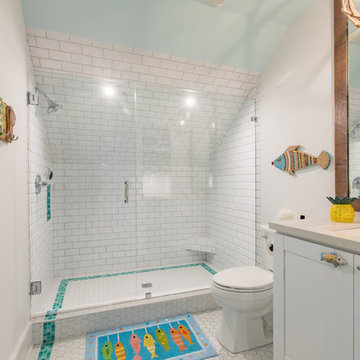
マイアミにあるトロピカルスタイルのおしゃれなバスルーム (浴槽なし) (シェーカースタイル扉のキャビネット、白いキャビネット、アルコーブ型シャワー、分離型トイレ、白いタイル、サブウェイタイル、白い壁、モザイクタイル、アンダーカウンター洗面器、白い床、引戸のシャワー) の写真
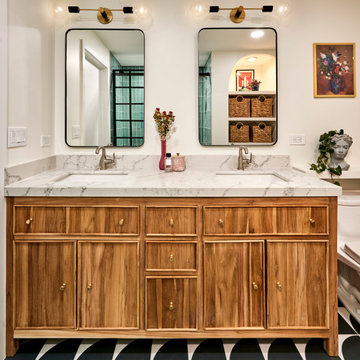
The client wanted a bigger shower, so we changed the existing floor plan and made there small tiny shower into an arched and more usable open storage closet concept, while opting for a combo shower/tub area. We incorporated art deco features and arches as you see in the floor tile, shower niche, and overall shape of the new open closet.
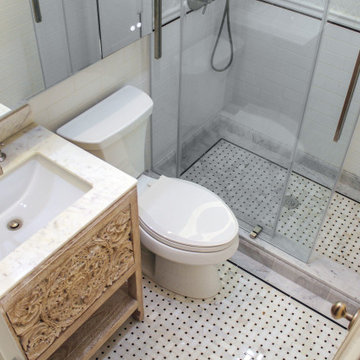
Introducing this stunning master bathroom within the luxurious Riverside Drive apartment in Manhattan, NY, that features a captivating design in harmony with the exquisite Riverside Drive Powder Room. This remarkable space combines the traditional elements found in the powder room with modern amenities, creating an opulent sanctuary where residents can unwind in style.
The bespoke tiling, identical to that in the powder room, envelopes the master bathroom from floor to ceiling, showcasing intricate patterns and textures that infuse the space with a rich, timeless appeal. The custom tile work is a testament to the skill and dedication of the tradesmen who painstakingly installed each piece to perfection.
A key highlight of this master bathroom is the set of sleek sliding glass doors that effortlessly blend form and function. These doors provide a seamless transition between spaces, while their transparency allows for an unobstructed view of the breathtaking custom tile work.
The hand-carved wooden vanity adds a touch of organic warmth to the room, complementing the traditional aesthetic established by the bespoke tiling and floral green wallpaper found in the powder room. This exquisite piece showcases the fine craftsmanship and attention to detail that has gone into creating this luxurious retreat.
Adding an element of modern convenience is the full-wall medicine cabinet, which boasts anti-fog technology and Bluetooth settings. These cutting-edge features ensure that the cabinet remains pristine and functional at all times, offering an optimal experience for the residents.
The coordinating master bathroom and powder room in this Riverside Drive apartment come together to create an enchanting oasis in the heart of Manhattan, NY. The fusion of traditional design elements with contemporary amenities has resulted in a sophisticated and inviting space that embodies the essence of luxury living in the city that never sleeps.
浴室・バスルーム (モザイクタイル、引戸のシャワー) の写真
1