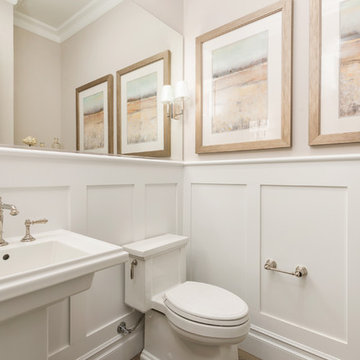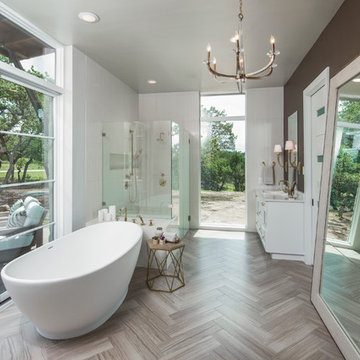浴室・バスルーム (無垢フローリング) の写真
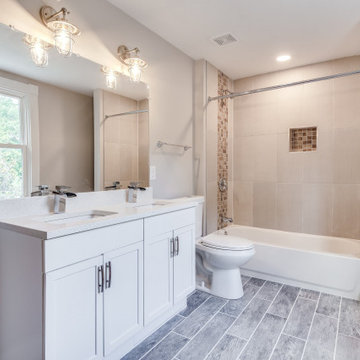
ボルチモアにあるお手頃価格の中くらいなトラディショナルスタイルのおしゃれなマスターバスルーム (シェーカースタイル扉のキャビネット、白いキャビネット、コーナー型浴槽、オープン型シャワー、一体型トイレ 、ベージュのタイル、セラミックタイル、ベージュの壁、無垢フローリング、アンダーカウンター洗面器、珪岩の洗面台、茶色い床、白い洗面カウンター、洗面台2つ、造り付け洗面台、ベージュの天井) の写真
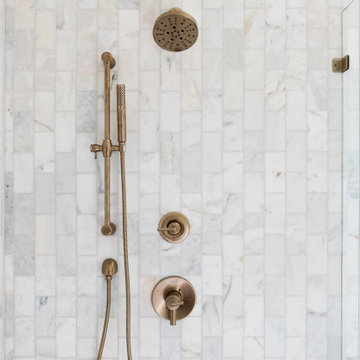
インディアナポリスにある中くらいなトランジショナルスタイルのおしゃれなマスターバスルーム (石タイル、シェーカースタイル扉のキャビネット、黒いキャビネット、無垢フローリング、アンダーカウンター洗面器、大理石の洗面台、茶色い床、開き戸のシャワー、ニッチ、洗面台2つ、塗装板張りの壁) の写真
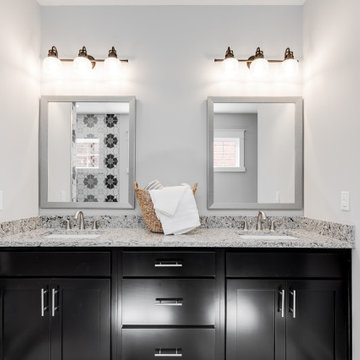
Gorgeous townhouse with stylish black windows, 10 ft. ceilings on the first floor, first-floor guest suite with full bath and 2-car dedicated parking off the alley. Dining area with wainscoting opens into kitchen featuring large, quartz island, soft-close cabinets and stainless steel appliances. Uniquely-located, white, porcelain farmhouse sink overlooks the family room, so you can converse while you clean up! Spacious family room sports linear, contemporary fireplace, built-in bookcases and upgraded wall trim. Drop zone at rear door (with keyless entry) leads out to stamped, concrete patio. Upstairs features 9 ft. ceilings, hall utility room set up for side-by-side washer and dryer, two, large secondary bedrooms with oversized closets and dual sinks in shared full bath. Owner’s suite, with crisp, white wainscoting, has three, oversized windows and two walk-in closets. Owner’s bath has double vanity and large walk-in shower with dual showerheads and floor-to-ceiling glass panel. Home also features attic storage and tankless water heater, as well as abundant recessed lighting and contemporary fixtures throughout.
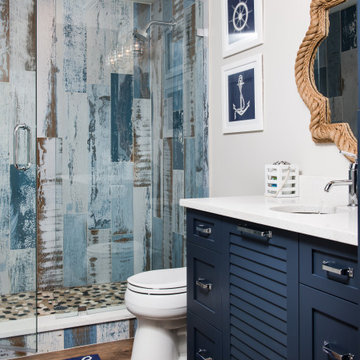
オーランドにある中くらいなビーチスタイルのおしゃれなバスルーム (浴槽なし) (シェーカースタイル扉のキャビネット、青いキャビネット、アルコーブ型シャワー、分離型トイレ、青いタイル、白い壁、無垢フローリング、アンダーカウンター洗面器、茶色い床、開き戸のシャワー、白い洗面カウンター) の写真
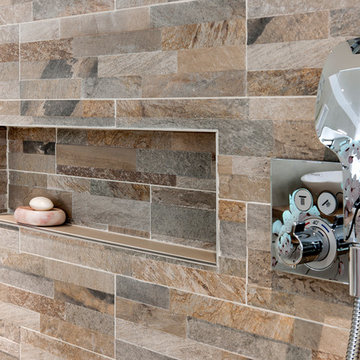
パリにあるコンテンポラリースタイルのおしゃれなマスターバスルーム (フラットパネル扉のキャビネット、白いキャビネット、ドロップイン型浴槽、バリアフリー、ベージュのタイル、ベージュの壁、無垢フローリング、ベッセル式洗面器、木製洗面台、茶色い床、オープンシャワー、ブラウンの洗面カウンター) の写真

Northwest Indiana Media and Marketing
シカゴにあるトランジショナルスタイルのおしゃれな浴室 (中間色木目調キャビネット、分離型トイレ、グレーの壁、無垢フローリング、茶色い床、白い洗面カウンター、フラットパネル扉のキャビネット) の写真
シカゴにあるトランジショナルスタイルのおしゃれな浴室 (中間色木目調キャビネット、分離型トイレ、グレーの壁、無垢フローリング、茶色い床、白い洗面カウンター、フラットパネル扉のキャビネット) の写真
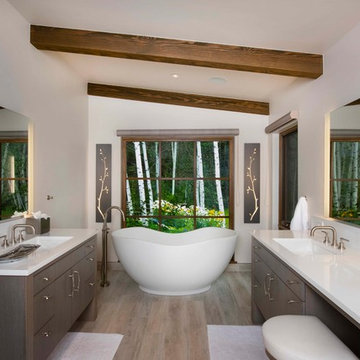
Jay Rush
デンバーにあるラスティックスタイルのおしゃれな浴室 (フラットパネル扉のキャビネット、グレーのキャビネット、置き型浴槽、白い壁、無垢フローリング、アンダーカウンター洗面器、茶色い床、白い洗面カウンター) の写真
デンバーにあるラスティックスタイルのおしゃれな浴室 (フラットパネル扉のキャビネット、グレーのキャビネット、置き型浴槽、白い壁、無垢フローリング、アンダーカウンター洗面器、茶色い床、白い洗面カウンター) の写真
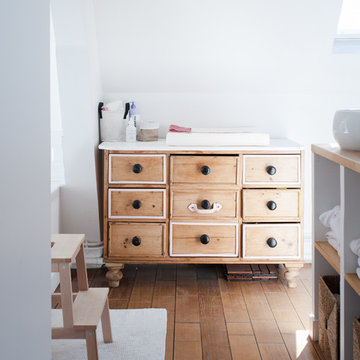
jours&nuits
モンペリエにあるコンテンポラリースタイルのおしゃれな浴室 (オープンシェルフ、中間色木目調キャビネット、白い壁、無垢フローリング、ベッセル式洗面器、木製洗面台、茶色い床、ブラウンの洗面カウンター) の写真
モンペリエにあるコンテンポラリースタイルのおしゃれな浴室 (オープンシェルフ、中間色木目調キャビネット、白い壁、無垢フローリング、ベッセル式洗面器、木製洗面台、茶色い床、ブラウンの洗面カウンター) の写真
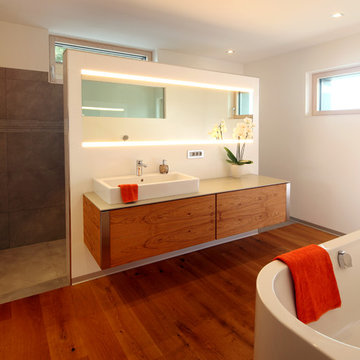
Nixdorf Fotografie
ミュンヘンにある高級な中くらいなコンテンポラリースタイルのおしゃれなマスターバスルーム (フラットパネル扉のキャビネット、中間色木目調キャビネット、置き型浴槽、茶色いタイル、白い壁、無垢フローリング、ベッセル式洗面器、茶色い床、ベージュのカウンター) の写真
ミュンヘンにある高級な中くらいなコンテンポラリースタイルのおしゃれなマスターバスルーム (フラットパネル扉のキャビネット、中間色木目調キャビネット、置き型浴槽、茶色いタイル、白い壁、無垢フローリング、ベッセル式洗面器、茶色い床、ベージュのカウンター) の写真
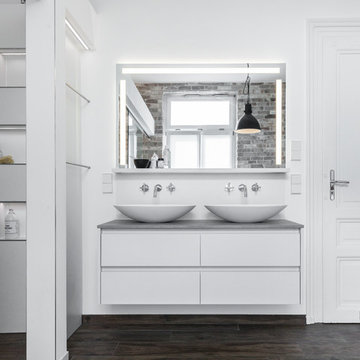
Armaturen TARA Zweigriff Wand von der Firma Dornbracht, Waschtischmöbel von Mastella, Italien. Schubladen mit Griffmulde
フランクフルトにある高級な広いインダストリアルスタイルのおしゃれなマスターバスルーム (フラットパネル扉のキャビネット、壁掛け式トイレ、グレーのキャビネット、ベッセル式洗面器、人工大理石カウンター、グレーの洗面カウンター、置き型浴槽、無垢フローリング、茶色い床、引戸のシャワー、バリアフリー、白い壁) の写真
フランクフルトにある高級な広いインダストリアルスタイルのおしゃれなマスターバスルーム (フラットパネル扉のキャビネット、壁掛け式トイレ、グレーのキャビネット、ベッセル式洗面器、人工大理石カウンター、グレーの洗面カウンター、置き型浴槽、無垢フローリング、茶色い床、引戸のシャワー、バリアフリー、白い壁) の写真
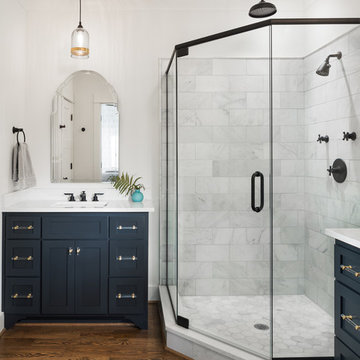
Master Bathroom in Craftsman style new home construction by Willow Homes and Willow Design Studio in Birmingham Alabama photographed by Tommy Daspit, and architectural and interiors photographer. See more of his work at http://tommydaspit.com
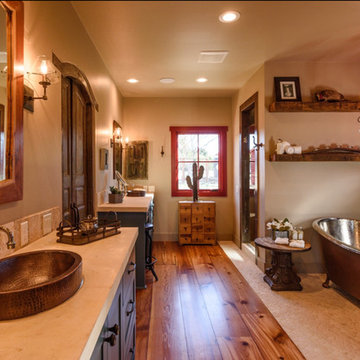
オースティンにあるサンタフェスタイルのおしゃれなマスターバスルーム (シェーカースタイル扉のキャビネット、グレーのキャビネット、猫足バスタブ、茶色い壁、無垢フローリング、ベッセル式洗面器、茶色い床) の写真
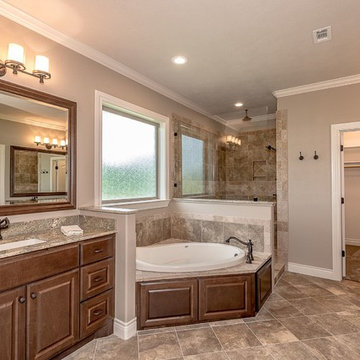
Master Bath Suite featuring a large tile walk in shower, spa soaker tub, his and her vanities and his and her walk-in closets
オースティンにある高級な中くらいなラスティックスタイルのおしゃれな浴室 (ベージュの壁、無垢フローリング、茶色い床) の写真
オースティンにある高級な中くらいなラスティックスタイルのおしゃれな浴室 (ベージュの壁、無垢フローリング、茶色い床) の写真
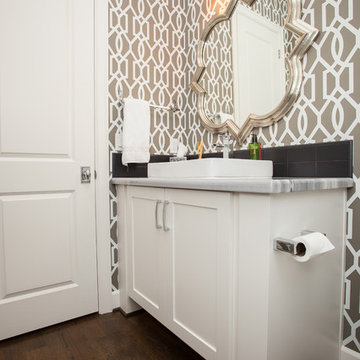
Whitney Lyons
ポートランドにある小さなコンテンポラリースタイルのおしゃれなバスルーム (浴槽なし) (シェーカースタイル扉のキャビネット、白いキャビネット、白い壁、無垢フローリング、ベッセル式洗面器、茶色い床、グレーの洗面カウンター、洗面台1つ、造り付け洗面台、壁紙、白い天井) の写真
ポートランドにある小さなコンテンポラリースタイルのおしゃれなバスルーム (浴槽なし) (シェーカースタイル扉のキャビネット、白いキャビネット、白い壁、無垢フローリング、ベッセル式洗面器、茶色い床、グレーの洗面カウンター、洗面台1つ、造り付け洗面台、壁紙、白い天井) の写真
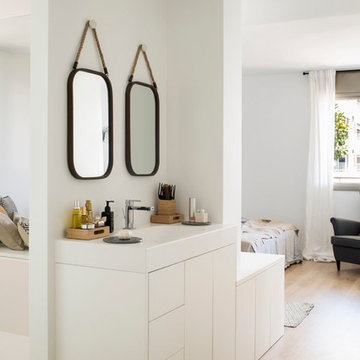
Mauricio Fuertes
バルセロナにある小さなコンテンポラリースタイルのおしゃれなマスターバスルーム (白いキャビネット、白いタイル、白い壁、無垢フローリング、一体型シンク、フラットパネル扉のキャビネット) の写真
バルセロナにある小さなコンテンポラリースタイルのおしゃれなマスターバスルーム (白いキャビネット、白いタイル、白い壁、無垢フローリング、一体型シンク、フラットパネル扉のキャビネット) の写真
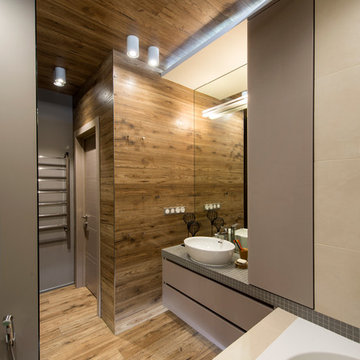
モスクワにあるコンテンポラリースタイルのおしゃれなマスターバスルーム (フラットパネル扉のキャビネット、グレーのキャビネット、ベッセル式洗面器、ベージュのタイル、無垢フローリング) の写真
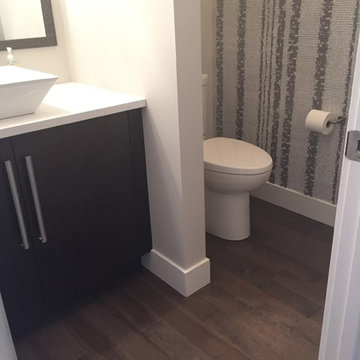
Beautiful bathroom from the Cantata Showhome featuring Lauzon's Smokey Grey Hard Maple hardwood flooring from the Essential Collection. Project realized by Baywest Homes in the Rocky View County (Springbank) Harmony collection.
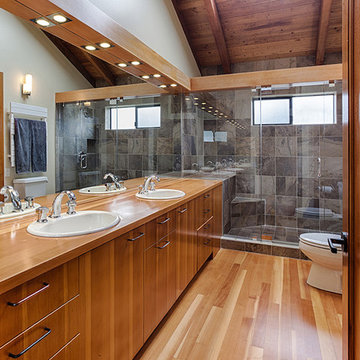
サンフランシスコにあるトランジショナルスタイルのおしゃれな浴室 (フラットパネル扉のキャビネット、中間色木目調キャビネット、アルコーブ型シャワー、グレーのタイル、無垢フローリング、オーバーカウンターシンク、木製洗面台) の写真
浴室・バスルーム (無垢フローリング) の写真
90
