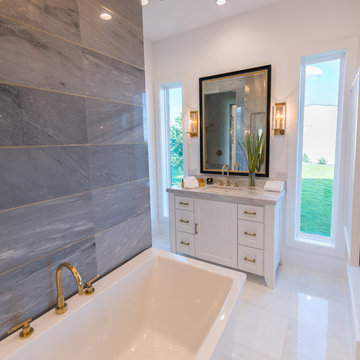浴室・バスルーム (無垢フローリング) の写真
絞り込み:
資材コスト
並び替え:今日の人気順
写真 1421〜1440 枚目(全 15,850 枚)
1/2
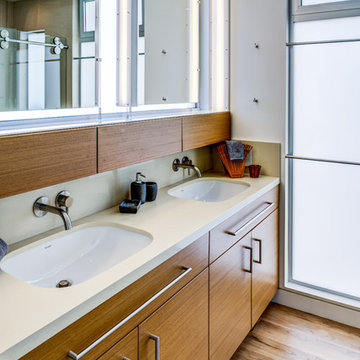
Treve Johnson
サンフランシスコにあるコンテンポラリースタイルのおしゃれな浴室 (フラットパネル扉のキャビネット、中間色木目調キャビネット、クオーツストーンの洗面台、アンダーカウンター洗面器、白い壁、無垢フローリング) の写真
サンフランシスコにあるコンテンポラリースタイルのおしゃれな浴室 (フラットパネル扉のキャビネット、中間色木目調キャビネット、クオーツストーンの洗面台、アンダーカウンター洗面器、白い壁、無垢フローリング) の写真
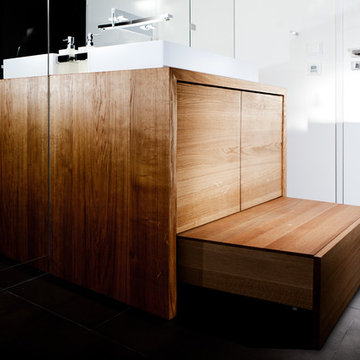
ミュンヘンにあるラグジュアリーな広いコンテンポラリースタイルのおしゃれな浴室 (フラットパネル扉のキャビネット、ベージュのキャビネット、ドロップイン型浴槽、バリアフリー、壁掛け式トイレ、ベージュのタイル、ライムストーンタイル、白い壁、無垢フローリング、コンソール型シンク、人工大理石カウンター、茶色い床、開き戸のシャワー) の写真
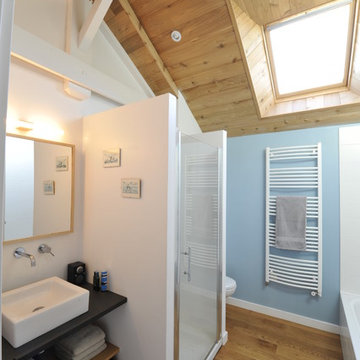
Maison et Travaux
レンヌにあるお手頃価格の中くらいなコンテンポラリースタイルのおしゃれなバスルーム (浴槽なし) (オープンシェルフ、黒いキャビネット、アルコーブ型シャワー、青い壁、無垢フローリング、ベッセル式洗面器、木製洗面台) の写真
レンヌにあるお手頃価格の中くらいなコンテンポラリースタイルのおしゃれなバスルーム (浴槽なし) (オープンシェルフ、黒いキャビネット、アルコーブ型シャワー、青い壁、無垢フローリング、ベッセル式洗面器、木製洗面台) の写真
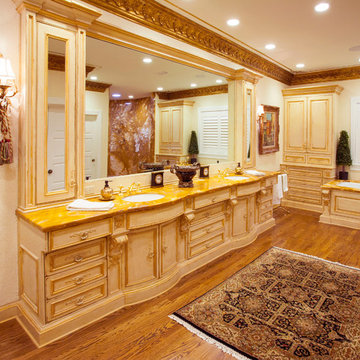
We remodeled an existing master bathroom and added a new master closet.
Frank Baptie Photography
タンパにある巨大な地中海スタイルのおしゃれなマスターバスルーム (アンダーカウンター洗面器、家具調キャビネット、ヴィンテージ仕上げキャビネット、大理石の洗面台、アンダーマウント型浴槽、オープン型シャワー、ベージュの壁、無垢フローリング、茶色い床) の写真
タンパにある巨大な地中海スタイルのおしゃれなマスターバスルーム (アンダーカウンター洗面器、家具調キャビネット、ヴィンテージ仕上げキャビネット、大理石の洗面台、アンダーマウント型浴槽、オープン型シャワー、ベージュの壁、無垢フローリング、茶色い床) の写真
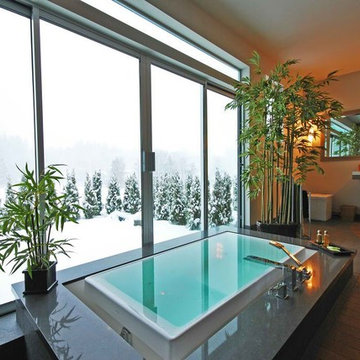
Photo Credit: Tod Sakai
シアトルにある広いコンテンポラリースタイルのおしゃれなマスターバスルーム (壁付け型シンク、クオーツストーンの洗面台、ドロップイン型浴槽、オープン型シャワー、一体型トイレ 、グレーのタイル、磁器タイル、白い壁、無垢フローリング) の写真
シアトルにある広いコンテンポラリースタイルのおしゃれなマスターバスルーム (壁付け型シンク、クオーツストーンの洗面台、ドロップイン型浴槽、オープン型シャワー、一体型トイレ 、グレーのタイル、磁器タイル、白い壁、無垢フローリング) の写真
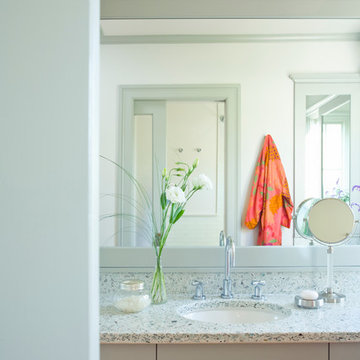
サンフランシスコにある中くらいなトラディショナルスタイルのおしゃれなマスターバスルーム (落し込みパネル扉のキャビネット、白いキャビネット、無垢フローリング、アンダーカウンター洗面器、テラゾーの洗面台) の写真
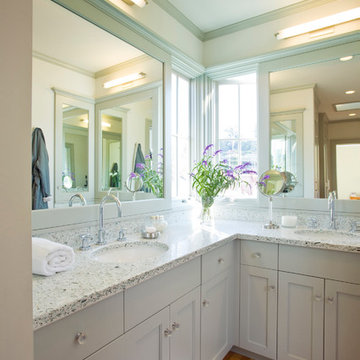
サンフランシスコにある中くらいなトラディショナルスタイルのおしゃれなマスターバスルーム (落し込みパネル扉のキャビネット、白いキャビネット、無垢フローリング、アンダーカウンター洗面器、クオーツストーンの洗面台) の写真
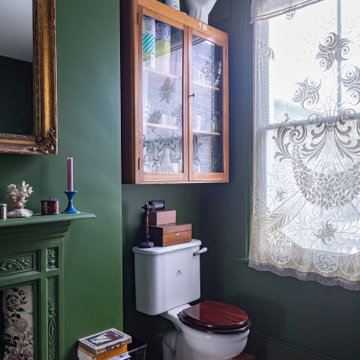
ロンドンにある高級な中くらいなエクレクティックスタイルのおしゃれなマスターバスルーム (置き型浴槽、分離型トイレ、緑のタイル、無垢フローリング、茶色い床、洗面台1つ、フローティング洗面台) の写真
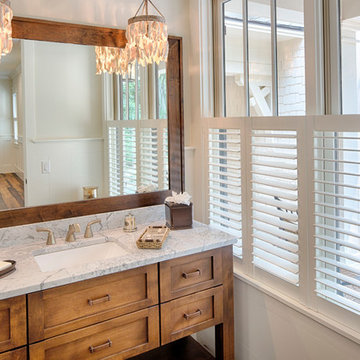
The best of past and present architectural styles combine in this welcoming, farmhouse-inspired design. Clad in low-maintenance siding, the distinctive exterior has plenty of street appeal, with its columned porch, multiple gables, shutters and interesting roof lines. Other exterior highlights included trusses over the garage doors, horizontal lap siding and brick and stone accents. The interior is equally impressive, with an open floor plan that accommodates today’s family and modern lifestyles. An eight-foot covered porch leads into a large foyer and a powder room. Beyond, the spacious first floor includes more than 2,000 square feet, with one side dominated by public spaces that include a large open living room, centrally located kitchen with a large island that seats six and a u-shaped counter plan, formal dining area that seats eight for holidays and special occasions and a convenient laundry and mud room. The left side of the floor plan contains the serene master suite, with an oversized master bath, large walk-in closet and 16 by 18-foot master bedroom that includes a large picture window that lets in maximum light and is perfect for capturing nearby views. Relax with a cup of morning coffee or an evening cocktail on the nearby covered patio, which can be accessed from both the living room and the master bedroom. Upstairs, an additional 900 square feet includes two 11 by 14-foot upper bedrooms with bath and closet and a an approximately 700 square foot guest suite over the garage that includes a relaxing sitting area, galley kitchen and bath, perfect for guests or in-laws.
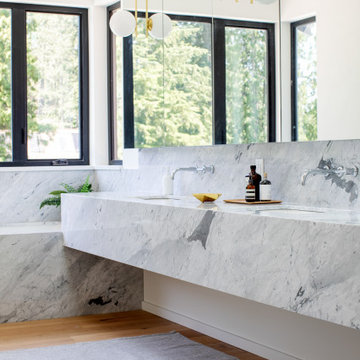
バンクーバーにあるモダンスタイルのおしゃれな浴室 (アンダーマウント型浴槽、グレーのタイル、石スラブタイル、白い壁、無垢フローリング、アンダーカウンター洗面器、茶色い床、グレーの洗面カウンター、洗面台2つ) の写真
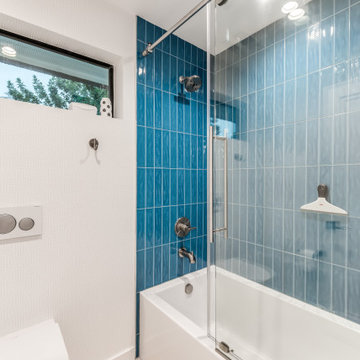
2019 Addition/Remodel by Steven Allen Designs, LLC - Featuring Clean Subtle lines + 42" Front Door + 48" Italian Tiles + Quartz Countertops + Custom Shaker Cabinets + Oak Slat Wall and Trim Accents + Design Fixtures + Artistic Tiles + Wild Wallpaper + Top of Line Appliances
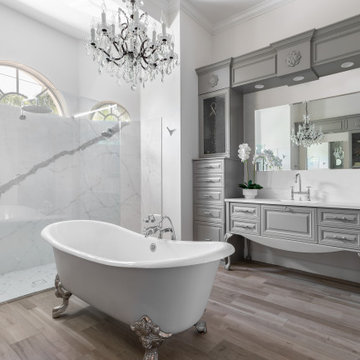
タンパにある地中海スタイルのおしゃれな浴室 (レイズドパネル扉のキャビネット、グレーのキャビネット、猫足バスタブ、白いタイル、石スラブタイル、白い壁、無垢フローリング、アンダーカウンター洗面器、茶色い床、白い洗面カウンター、洗面台1つ、独立型洗面台) の写真
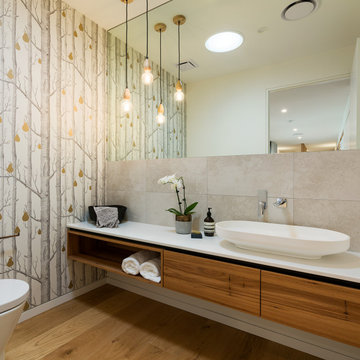
他の地域にある中くらいなコンテンポラリースタイルのおしゃれな浴室 (フラットパネル扉のキャビネット、中間色木目調キャビネット、グレーのタイル、磁器タイル、マルチカラーの壁、無垢フローリング、ベッセル式洗面器、茶色い床、白い洗面カウンター) の写真
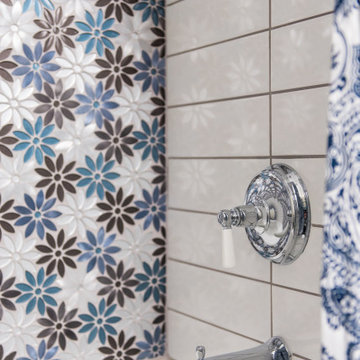
Modern-rustic lights, patterned rugs, warm woods, stone finishes, and colorful upholstery unite in this twist on traditional design.
Project completed by Wendy Langston's Everything Home interior design firm, which serves Carmel, Zionsville, Fishers, Westfield, Noblesville, and Indianapolis.
For more about Everything Home, click here: https://everythinghomedesigns.com/
To learn more about this project, click here:
https://everythinghomedesigns.com/portfolio/chatham-model-home/
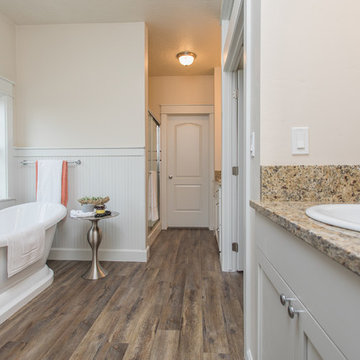
ボイシにある高級な中くらいなトラディショナルスタイルのおしゃれなマスターバスルーム (落し込みパネル扉のキャビネット、白いキャビネット、置き型浴槽、アルコーブ型シャワー、分離型トイレ、ベージュの壁、無垢フローリング、オーバーカウンターシンク、御影石の洗面台、茶色い床、引戸のシャワー、ブラウンの洗面カウンター) の写真
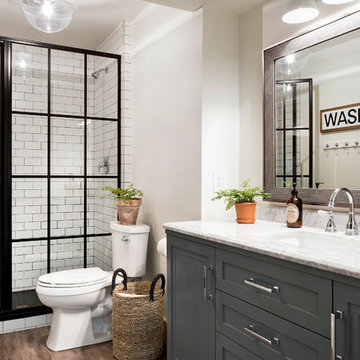
ミネアポリスにあるカントリー風のおしゃれなバスルーム (浴槽なし) (白い壁、シェーカースタイル扉のキャビネット、グレーのキャビネット、白いタイル、サブウェイタイル、無垢フローリング、アンダーカウンター洗面器、茶色い床、白い洗面カウンター) の写真
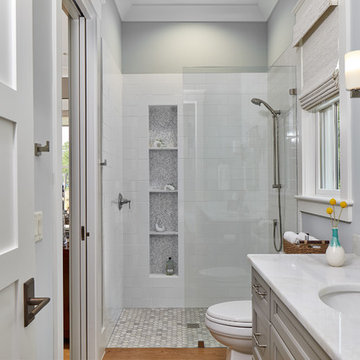
Tom Jenkins Photography
チャールストンにある高級な中くらいなビーチスタイルのおしゃれなマスターバスルーム (白いキャビネット、オープン型シャワー、壁掛け式トイレ、グレーのタイル、セラミックタイル、グレーの壁、無垢フローリング、オーバーカウンターシンク、茶色い床、オープンシャワー、白い洗面カウンター) の写真
チャールストンにある高級な中くらいなビーチスタイルのおしゃれなマスターバスルーム (白いキャビネット、オープン型シャワー、壁掛け式トイレ、グレーのタイル、セラミックタイル、グレーの壁、無垢フローリング、オーバーカウンターシンク、茶色い床、オープンシャワー、白い洗面カウンター) の写真
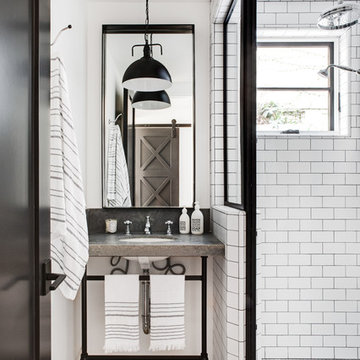
Chad Mellon
ロサンゼルスにあるビーチスタイルのおしゃれな浴室 (コーナー設置型シャワー、白いタイル、サブウェイタイル、白い壁、無垢フローリング、アンダーカウンター洗面器、茶色い床、開き戸のシャワー、グレーの洗面カウンター) の写真
ロサンゼルスにあるビーチスタイルのおしゃれな浴室 (コーナー設置型シャワー、白いタイル、サブウェイタイル、白い壁、無垢フローリング、アンダーカウンター洗面器、茶色い床、開き戸のシャワー、グレーの洗面カウンター) の写真
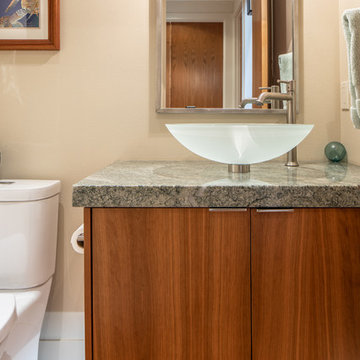
Photography by Stephen Brousseau.
シアトルにある高級な小さなコンテンポラリースタイルのおしゃれなバスルーム (浴槽なし) (フラットパネル扉のキャビネット、茶色いキャビネット、一体型トイレ 、ベージュの壁、無垢フローリング、御影石の洗面台、茶色い床、グリーンの洗面カウンター) の写真
シアトルにある高級な小さなコンテンポラリースタイルのおしゃれなバスルーム (浴槽なし) (フラットパネル扉のキャビネット、茶色いキャビネット、一体型トイレ 、ベージュの壁、無垢フローリング、御影石の洗面台、茶色い床、グリーンの洗面カウンター) の写真
浴室・バスルーム (無垢フローリング) の写真
72
