浴室・バスルーム (大理石の床、ライムストーンタイル) の写真
絞り込み:
資材コスト
並び替え:今日の人気順
写真 1〜20 枚目(全 47 枚)
1/3

“The floating bamboo ceiling references the vertical reed-like wallpaper behind the LED candles in the niches of the chiseled stone.”
- San Diego Home/Garden Lifestyles
August 2013
James Brady Photography

シアトルにあるラグジュアリーな小さなトランジショナルスタイルのおしゃれな浴室 (家具調キャビネット、茶色いキャビネット、ドロップイン型浴槽、シャワー付き浴槽 、一体型トイレ 、ベージュのタイル、ライムストーンタイル、ベージュの壁、大理石の床、アンダーカウンター洗面器、ライムストーンの洗面台、ベージュの床、引戸のシャワー、ベージュのカウンター、洗面台1つ、独立型洗面台) の写真
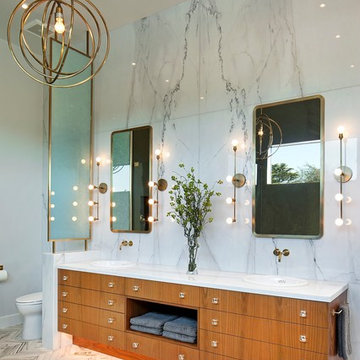
ロサンゼルスにある高級な広いコンテンポラリースタイルのおしゃれなマスターバスルーム (フラットパネル扉のキャビネット、中間色木目調キャビネット、置き型浴槽、バリアフリー、一体型トイレ 、グレーのタイル、ライムストーンタイル、グレーの壁、大理石の床、アンダーカウンター洗面器、大理石の洗面台、マルチカラーの床、開き戸のシャワー) の写真
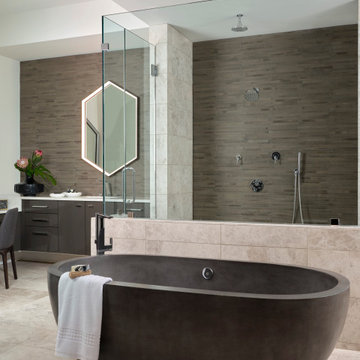
Interior Design by j witzel interior design
Photography by Mali Azima
アトランタにあるラグジュアリーな広いコンテンポラリースタイルのおしゃれなマスターバスルーム (フラットパネル扉のキャビネット、濃色木目調キャビネット、置き型浴槽、ダブルシャワー、一体型トイレ 、グレーのタイル、ライムストーンタイル、白い壁、大理石の床、アンダーカウンター洗面器、クオーツストーンの洗面台、グレーの床、開き戸のシャワー、白い洗面カウンター、シャワーベンチ、洗面台1つ、造り付け洗面台) の写真
アトランタにあるラグジュアリーな広いコンテンポラリースタイルのおしゃれなマスターバスルーム (フラットパネル扉のキャビネット、濃色木目調キャビネット、置き型浴槽、ダブルシャワー、一体型トイレ 、グレーのタイル、ライムストーンタイル、白い壁、大理石の床、アンダーカウンター洗面器、クオーツストーンの洗面台、グレーの床、開き戸のシャワー、白い洗面カウンター、シャワーベンチ、洗面台1つ、造り付け洗面台) の写真

bathroom detail
デンバーにある高級な中くらいなトランジショナルスタイルのおしゃれな浴室 (インセット扉のキャビネット、中間色木目調キャビネット、オープン型シャワー、分離型トイレ、グレーのタイル、ライムストーンタイル、グレーの壁、大理石の床、アンダーカウンター洗面器、珪岩の洗面台、グレーの床、開き戸のシャワー、白い洗面カウンター、洗面台1つ) の写真
デンバーにある高級な中くらいなトランジショナルスタイルのおしゃれな浴室 (インセット扉のキャビネット、中間色木目調キャビネット、オープン型シャワー、分離型トイレ、グレーのタイル、ライムストーンタイル、グレーの壁、大理石の床、アンダーカウンター洗面器、珪岩の洗面台、グレーの床、開き戸のシャワー、白い洗面カウンター、洗面台1つ) の写真

A Modern Masculine Bathroom Designed by DLT Interiors
A dark and modern bathroom with using black penny tile, and ebony floors creating a masculine atmosphere.
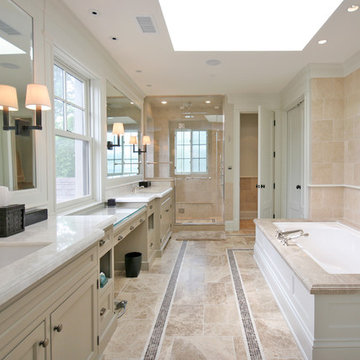
Architect: Tandem Architecture; Photo Credit: Steven Johnson Photography
シカゴにある高級な広いトラディショナルスタイルのおしゃれなマスターバスルーム (ベージュのキャビネット、落し込みパネル扉のキャビネット、アンダーマウント型浴槽、コーナー設置型シャワー、ベージュのタイル、大理石の床、ベージュの壁、アンダーカウンター洗面器、大理石の洗面台、ライムストーンタイル、グレーの洗面カウンター) の写真
シカゴにある高級な広いトラディショナルスタイルのおしゃれなマスターバスルーム (ベージュのキャビネット、落し込みパネル扉のキャビネット、アンダーマウント型浴槽、コーナー設置型シャワー、ベージュのタイル、大理石の床、ベージュの壁、アンダーカウンター洗面器、大理石の洗面台、ライムストーンタイル、グレーの洗面カウンター) の写真
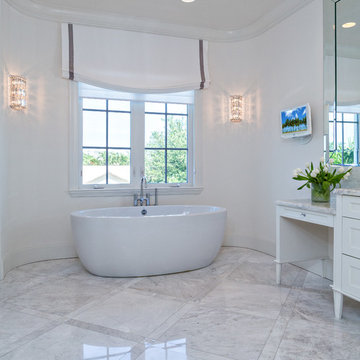
マイアミにある中くらいなトランジショナルスタイルのおしゃれなマスターバスルーム (シェーカースタイル扉のキャビネット、白いキャビネット、置き型浴槽、グレーのタイル、ライムストーンタイル、白い壁、大理石の床、大理石の洗面台) の写真
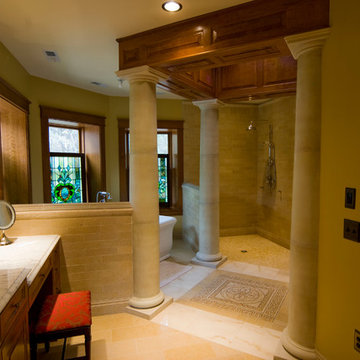
他の地域にあるラグジュアリーな広いヴィクトリアン調のおしゃれなマスターバスルーム (レイズドパネル扉のキャビネット、中間色木目調キャビネット、置き型浴槽、オープン型シャワー、一体型トイレ 、ベージュのタイル、ライムストーンタイル、ベージュの壁、大理石の床、一体型シンク、御影石の洗面台、ベージュの床、オープンシャワー) の写真
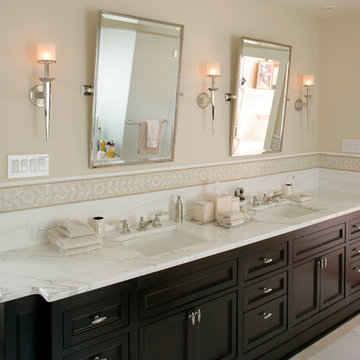
The existing Georgian mansion, located in this Landmarked district, had remained largely untouched since the early 1960s. The gut renovation included an enlargement and modernization of the kitchen and family room, a new children’s play area and reconfigured service stair. The main stair was restored and second-floor landing was enlarged and opened to provide daylight to the center of the house. Here, a welcoming sitting area leads to a reconfigured master bedroom and dressing suite, a study, bedroom suites for the children, and an attic space for drum practice. Details included restoration and enhancement of existing millwork, fireplace stonework and trim; with new finishes and furnishings by Kimberly Hall Creative. A high-velocity central HVAC system was added along with a full electrical upgrade. Exterior work included a new custom side entrance, transom and side lites and new custom iron handrails.
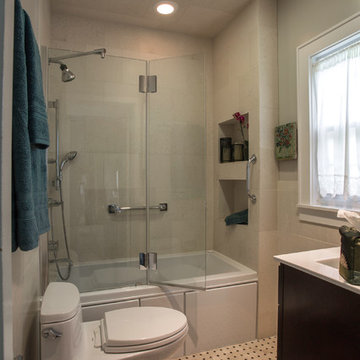
This cozy masterbath has luxury finishes in the most compact of space. The shower -tub area has it all-a whirlpool, with Chromotherapy and an essential oil diffuser. The glass doors on a pivot hinge-are European inspired with an open end from the wet wall.
The shower/ tub area was covered in Limestone tile with built in niches for storage of towels, shampoo and candles. A Robern medicine cabinet [ not shown ] included double door storage as well as interior electrical outlets.
Jill Buckner photographer
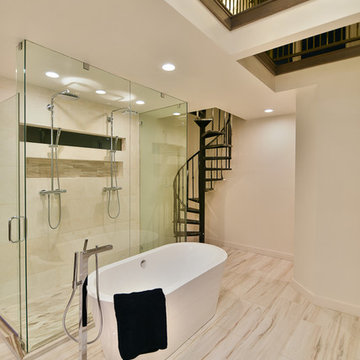
Originally a library off the upstairs Master Bedroom, we added a luxurious Master Bathroom in its place. Light marble tile, clean white walls, and very light limestone in the shower combine for an elegant, chic bathroom. A freestanding tub in front of the shower fill in what would otherwise have been a bare floor. A long window in the shower gives a sneak peek of the view available in the bathroom, and a long shelf below echoes the design. Overhead shower fixtures serve two and a full glass enclosure keep the bathroom feeling open and spacious. We kept the existing spiral staircase which leads to a reading area above.
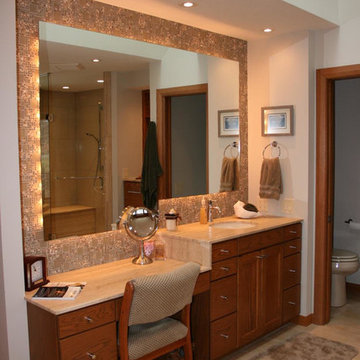
コロンバスにあるラグジュアリーな広いトラディショナルスタイルのおしゃれなマスターバスルーム (フラットパネル扉のキャビネット、濃色木目調キャビネット、ドロップイン型浴槽、コーナー設置型シャワー、ベージュのタイル、ライムストーンタイル、ベージュの壁、大理石の床、アンダーカウンター洗面器、御影石の洗面台、ベージュの床、開き戸のシャワー) の写真
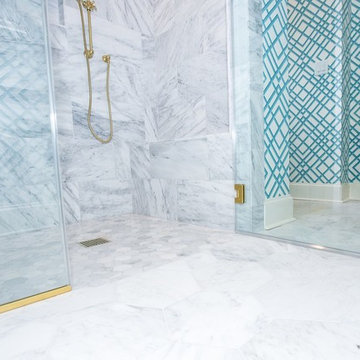
Level Entry Shower Pan - Remove the curb for easier cleaning and a sleek look in you master bath. Pre-built shower pan makes this application very straight forward in a new home or remodeled bath. Check out this newest trend in bathroom remodeling!
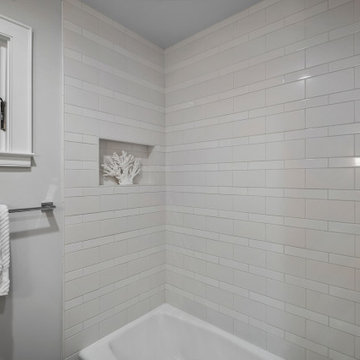
サンフランシスコにある中くらいなトランジショナルスタイルのおしゃれな子供用バスルーム (フラットパネル扉のキャビネット、グレーのキャビネット、置き型浴槽、アルコーブ型シャワー、一体型トイレ 、白いタイル、ライムストーンタイル、ベージュの壁、大理石の床、アンダーカウンター洗面器、大理石の洗面台、白い床、開き戸のシャワー、ベージュのカウンター、トイレ室、洗面台2つ、造り付け洗面台) の写真
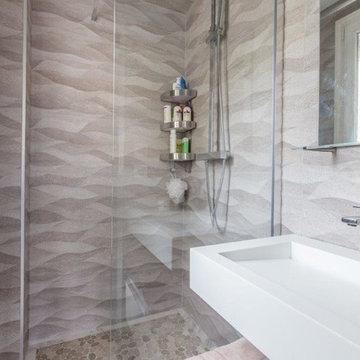
Salle de douche très compacte avec carrelage mural 3D et plan vasque en corian
パリにあるお手頃価格の小さなモダンスタイルのおしゃれなマスターバスルーム (オープン型シャワー、グレーのタイル、ライムストーンタイル、グレーの壁、大理石の床、白い床) の写真
パリにあるお手頃価格の小さなモダンスタイルのおしゃれなマスターバスルーム (オープン型シャワー、グレーのタイル、ライムストーンタイル、グレーの壁、大理石の床、白い床) の写真
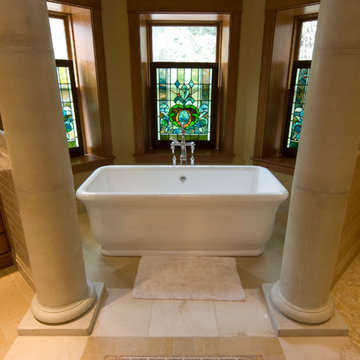
他の地域にあるラグジュアリーな広いヴィクトリアン調のおしゃれなマスターバスルーム (レイズドパネル扉のキャビネット、中間色木目調キャビネット、置き型浴槽、オープン型シャワー、一体型トイレ 、ベージュのタイル、ライムストーンタイル、ベージュの壁、大理石の床、一体型シンク、御影石の洗面台、ベージュの床、オープンシャワー) の写真
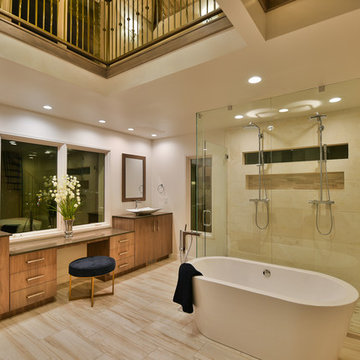
Originally a library off the upstairs Master Bedroom, we added a luxurious Master Bathroom in its place. Light marble tile, clean white walls, and very light limestone in the shower combine for an elegant, chic bathroom. A freestanding tub in front of the shower fill in what would otherwise have been a bare floor. A long window in the shower gives a sneak peek of the view available in the bathroom, and a long shelf below echoes the design. Overhead shower fixtures serve two and a full glass enclosure keep the bathroom feeling open and spacious. Flat panel walnut cabinets pick up on the marble streaks and continue elegant feel. An expansive seating area by the window makes getting ready a breeze. Shaped vessel sinks add interest to the subtly elegant vanities.
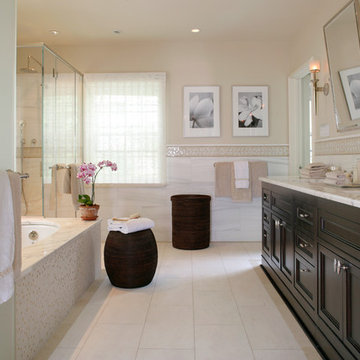
The existing Georgian mansion, located in this Landmarked district, had remained largely untouched since the early 1960s. The gut renovation included an enlargement and modernization of the kitchen and family room, a new children’s play area and reconfigured service stair. The main stair was restored and second-floor landing was enlarged and opened to provide daylight to the center of the house. Here, a welcoming sitting area leads to a reconfigured master bedroom and dressing suite, a study, bedroom suites for the children, and an attic space for drum practice. Details included restoration and enhancement of existing millwork, fireplace stonework and trim; with new finishes and furnishings by Kimberly Hall Creative. A high-velocity central HVAC system was added along with a full electrical upgrade. Exterior work included a new custom side entrance, transom and side lites and new custom iron handrails.
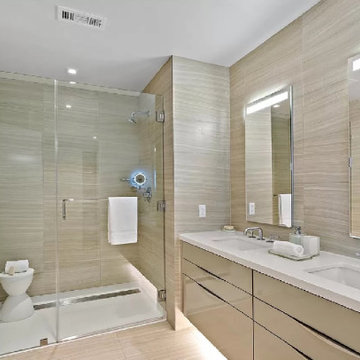
バンクーバーにあるラグジュアリーな広いおしゃれなマスターバスルーム (フラットパネル扉のキャビネット、ベージュのキャビネット、オープン型シャワー、分離型トイレ、ベージュのタイル、ライムストーンタイル、ベージュの壁、大理石の床、一体型シンク、大理石の洗面台、ベージュの床、開き戸のシャワー、白い洗面カウンター、洗面台2つ、フローティング洗面台) の写真
浴室・バスルーム (大理石の床、ライムストーンタイル) の写真
1