浴室・バスルーム (ライムストーンの床、オープンシャワー) の写真
絞り込み:
資材コスト
並び替え:今日の人気順
写真 1〜20 枚目(全 952 枚)
1/3

The goal of this project was to upgrade the builder grade finishes and create an ergonomic space that had a contemporary feel. This bathroom transformed from a standard, builder grade bathroom to a contemporary urban oasis. This was one of my favorite projects, I know I say that about most of my projects but this one really took an amazing transformation. By removing the walls surrounding the shower and relocating the toilet it visually opened up the space. Creating a deeper shower allowed for the tub to be incorporated into the wet area. Adding a LED panel in the back of the shower gave the illusion of a depth and created a unique storage ledge. A custom vanity keeps a clean front with different storage options and linear limestone draws the eye towards the stacked stone accent wall.
Houzz Write Up: https://www.houzz.com/magazine/inside-houzz-a-chopped-up-bathroom-goes-streamlined-and-swank-stsetivw-vs~27263720
The layout of this bathroom was opened up to get rid of the hallway effect, being only 7 foot wide, this bathroom needed all the width it could muster. Using light flooring in the form of natural lime stone 12x24 tiles with a linear pattern, it really draws the eye down the length of the room which is what we needed. Then, breaking up the space a little with the stone pebble flooring in the shower, this client enjoyed his time living in Japan and wanted to incorporate some of the elements that he appreciated while living there. The dark stacked stone feature wall behind the tub is the perfect backdrop for the LED panel, giving the illusion of a window and also creates a cool storage shelf for the tub. A narrow, but tasteful, oval freestanding tub fit effortlessly in the back of the shower. With a sloped floor, ensuring no standing water either in the shower floor or behind the tub, every thought went into engineering this Atlanta bathroom to last the test of time. With now adequate space in the shower, there was space for adjacent shower heads controlled by Kohler digital valves. A hand wand was added for use and convenience of cleaning as well. On the vanity are semi-vessel sinks which give the appearance of vessel sinks, but with the added benefit of a deeper, rounded basin to avoid splashing. Wall mounted faucets add sophistication as well as less cleaning maintenance over time. The custom vanity is streamlined with drawers, doors and a pull out for a can or hamper.
A wonderful project and equally wonderful client. I really enjoyed working with this client and the creative direction of this project.
Brushed nickel shower head with digital shower valve, freestanding bathtub, curbless shower with hidden shower drain, flat pebble shower floor, shelf over tub with LED lighting, gray vanity with drawer fronts, white square ceramic sinks, wall mount faucets and lighting under vanity. Hidden Drain shower system. Atlanta Bathroom.

Embarking on the design journey of Wabi Sabi Refuge, I immersed myself in the profound quest for tranquility and harmony. This project became a testament to the pursuit of a tranquil haven that stirs a deep sense of calm within. Guided by the essence of wabi-sabi, my intention was to curate Wabi Sabi Refuge as a sacred space that nurtures an ethereal atmosphere, summoning a sincere connection with the surrounding world. Deliberate choices of muted hues and minimalist elements foster an environment of uncluttered serenity, encouraging introspection and contemplation. Embracing the innate imperfections and distinctive qualities of the carefully selected materials and objects added an exquisite touch of organic allure, instilling an authentic reverence for the beauty inherent in nature's creations. Wabi Sabi Refuge serves as a sanctuary, an evocative invitation for visitors to embrace the sublime simplicity, find solace in the imperfect, and uncover the profound and tranquil beauty that wabi-sabi unveils.

ロンドンにある高級な中くらいな北欧スタイルのおしゃれなバスルーム (浴槽なし) (フラットパネル扉のキャビネット、淡色木目調キャビネット、洗い場付きシャワー、一体型トイレ 、グレーのタイル、セラミックタイル、グレーの壁、ライムストーンの床、ベッセル式洗面器、大理石の洗面台、グレーの床、オープンシャワー、ベージュのカウンター、アクセントウォール、洗面台1つ、フローティング洗面台) の写真

This is a new construction bathroom located in Fallbrook, CA. It was a large space with very high ceilings. We created a sculptural environment, echoing a curved soffit over a curved alcove soaking tub with a curved partition shower wall. The custom wood paneling on the curved wall and vanity wall perfectly balance the lines of the floating vanity and built-in medicine cabinets.

ロンドンにある中くらいなコンテンポラリースタイルのおしゃれなバスルーム (浴槽なし) (グレーのキャビネット、オープン型シャワー、グレーのタイル、セメントタイル、グレーの壁、ライムストーンの床、ベッセル式洗面器、タイルの洗面台、グレーの床、オープンシャワー、グレーの洗面カウンター、洗面台1つ、造り付け洗面台) の写真

オレンジカウンティにあるラグジュアリーなビーチスタイルのおしゃれなマスターバスルーム (フラットパネル扉のキャビネット、茶色いキャビネット、置き型浴槽、オープン型シャワー、ベージュのタイル、ライムストーンタイル、ライムストーンの床、アンダーカウンター洗面器、クオーツストーンの洗面台、ベージュの床、オープンシャワー、白い洗面カウンター、トイレ室、洗面台2つ、造り付け洗面台、三角天井) の写真

オレンジカウンティにあるトランジショナルスタイルのおしゃれなバスルーム (浴槽なし) (家具調キャビネット、濃色木目調キャビネット、アルコーブ型シャワー、分離型トイレ、ベージュのタイル、セラミックタイル、青い壁、ライムストーンの床、アンダーカウンター洗面器、珪岩の洗面台、ベージュの床、オープンシャワー) の写真

Carved slabs slope the floor in this open Master Bathroom design.
サンフランシスコにあるラグジュアリーな中くらいなモダンスタイルのおしゃれなマスターバスルーム (置き型浴槽、バリアフリー、ベージュのタイル、白い壁、ベージュの床、オープンシャワー、ライムストーンタイル、ライムストーンの床) の写真
サンフランシスコにあるラグジュアリーな中くらいなモダンスタイルのおしゃれなマスターバスルーム (置き型浴槽、バリアフリー、ベージュのタイル、白い壁、ベージュの床、オープンシャワー、ライムストーンタイル、ライムストーンの床) の写真
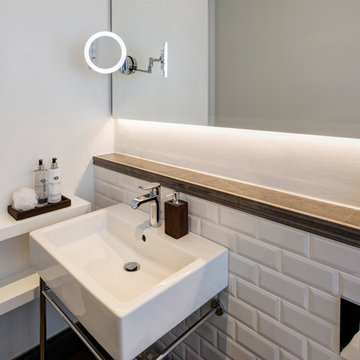
Kühnapfel Fotografie
ベルリンにある小さなコンテンポラリースタイルのおしゃれなバスルーム (浴槽なし) (白いタイル、サブウェイタイル、白い壁、コンソール型シンク、フラットパネル扉のキャビネット、白いキャビネット、ドロップイン型浴槽、バリアフリー、分離型トイレ、ライムストーンの床、タイルの洗面台、グレーの床、オープンシャワー) の写真
ベルリンにある小さなコンテンポラリースタイルのおしゃれなバスルーム (浴槽なし) (白いタイル、サブウェイタイル、白い壁、コンソール型シンク、フラットパネル扉のキャビネット、白いキャビネット、ドロップイン型浴槽、バリアフリー、分離型トイレ、ライムストーンの床、タイルの洗面台、グレーの床、オープンシャワー) の写真

+ wet room constructed with natural lime render walls
+ natural limestone floor
+ cantilevered stone shelving
+ simple affordable fittings
+ bronze corner drain
+ concealed lighting and extract
+ No plastic shower tray, no shower curtain, no tinny fittings
+ demonstrates that natural materials and craftsmanship can still be achieved on a budget
+ Photo by: Joakim Boren
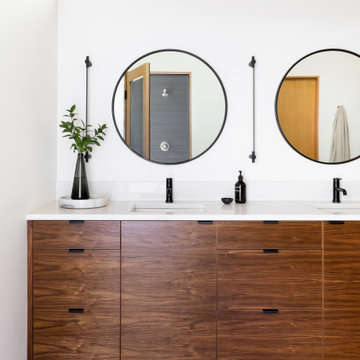
ポートランドにある高級な広いラスティックスタイルのおしゃれなマスターバスルーム (オープン型シャワー、ライムストーンの床、アンダーカウンター洗面器、クオーツストーンの洗面台、グレーの床、オープンシャワー、白い洗面カウンター、板張り天井) の写真

This stunning bathroom vanity comes together with light hues of blue and rich tan colors. The beautiful ornamentation on the mirrors creates an exquisite focal point that draw the eye up.
http://www.semmelmanninteriors.com/
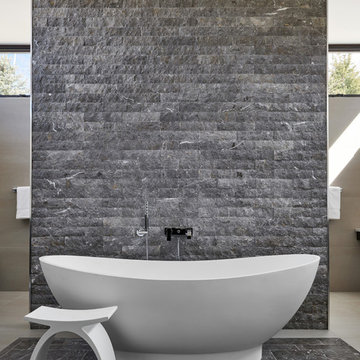
Dallas & Harris Photography
デンバーにあるラグジュアリーな中くらいなモダンスタイルのおしゃれなマスターバスルーム (置き型浴槽、ベージュの壁、オープン型シャワー、グレーのタイル、石タイル、ライムストーンの床、グレーの床、オープンシャワー) の写真
デンバーにあるラグジュアリーな中くらいなモダンスタイルのおしゃれなマスターバスルーム (置き型浴槽、ベージュの壁、オープン型シャワー、グレーのタイル、石タイル、ライムストーンの床、グレーの床、オープンシャワー) の写真
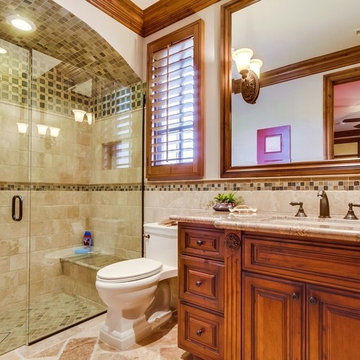
Mediterranean Style New Construction, Shay Realtors,
Scott M Grunst - Architect -
Bath room - We designed all of the custom cabinets, tile and mirror & selected lighting and plumbing fixtures.
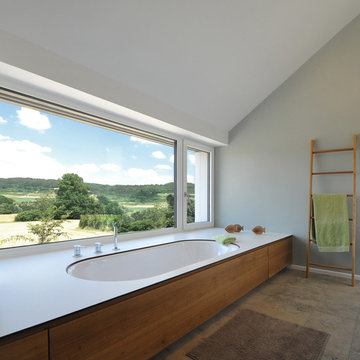
Badewanne mit Ausblick in die fränkische Schweiz.
GRIMM ARCHITEKTEN BDA
ニュルンベルクにある高級な中くらいなモダンスタイルのおしゃれなバスルーム (浴槽なし) (フラットパネル扉のキャビネット、中間色木目調キャビネット、アンダーマウント型浴槽、バリアフリー、分離型トイレ、グレーのタイル、石スラブタイル、白い壁、ライムストーンの床、ベッセル式洗面器、グレーの床、オープンシャワー) の写真
ニュルンベルクにある高級な中くらいなモダンスタイルのおしゃれなバスルーム (浴槽なし) (フラットパネル扉のキャビネット、中間色木目調キャビネット、アンダーマウント型浴槽、バリアフリー、分離型トイレ、グレーのタイル、石スラブタイル、白い壁、ライムストーンの床、ベッセル式洗面器、グレーの床、オープンシャワー) の写真
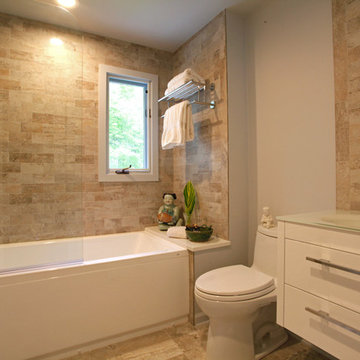
A contemporary bathroom with a movable glass door to save space.
ニューヨークにある高級な中くらいなコンテンポラリースタイルのおしゃれなマスターバスルーム (フラットパネル扉のキャビネット、白いキャビネット、シャワー付き浴槽 、一体型トイレ 、ベージュのタイル、石タイル、ベージュの壁、ライムストーンの床、オーバーカウンターシンク、ガラスの洗面台、アルコーブ型浴槽、ベージュの床、オープンシャワー) の写真
ニューヨークにある高級な中くらいなコンテンポラリースタイルのおしゃれなマスターバスルーム (フラットパネル扉のキャビネット、白いキャビネット、シャワー付き浴槽 、一体型トイレ 、ベージュのタイル、石タイル、ベージュの壁、ライムストーンの床、オーバーカウンターシンク、ガラスの洗面台、アルコーブ型浴槽、ベージュの床、オープンシャワー) の写真

Interior design by Vikki Leftwich, furnishings from Villa Vici || photo: Chad Chenier
ニューオリンズにあるラグジュアリーな巨大なコンテンポラリースタイルのおしゃれな浴室 (一体型シンク、オープン型シャワー、オープンシェルフ、人工大理石カウンター、一体型トイレ 、緑のタイル、ガラスタイル、白い壁、ライムストーンの床、オープンシャワー) の写真
ニューオリンズにあるラグジュアリーな巨大なコンテンポラリースタイルのおしゃれな浴室 (一体型シンク、オープン型シャワー、オープンシェルフ、人工大理石カウンター、一体型トイレ 、緑のタイル、ガラスタイル、白い壁、ライムストーンの床、オープンシャワー) の写真

© Paul Bardagjy Photography
オースティンにあるラグジュアリーな中くらいなモダンスタイルのおしゃれなマスターバスルーム (オープン型シャワー、ベージュのタイル、ベージュの壁、ライムストーンの床、横長型シンク、オープンシャワー、ライムストーンタイル、ベージュの床、シャワーベンチ) の写真
オースティンにあるラグジュアリーな中くらいなモダンスタイルのおしゃれなマスターバスルーム (オープン型シャワー、ベージュのタイル、ベージュの壁、ライムストーンの床、横長型シンク、オープンシャワー、ライムストーンタイル、ベージュの床、シャワーベンチ) の写真

ダブリンにある高級な広いモダンスタイルのおしゃれなマスターバスルーム (シェーカースタイル扉のキャビネット、赤いキャビネット、置き型浴槽、バリアフリー、壁掛け式トイレ、ピンクのタイル、磁器タイル、ピンクの壁、ライムストーンの床、アンダーカウンター洗面器、珪岩の洗面台、グレーの床、オープンシャワー、白い洗面カウンター、洗面台1つ、フローティング洗面台) の写真

シドニーにあるカントリー風のおしゃれな浴室 (中間色木目調キャビネット、置き型浴槽、アルコーブ型シャワー、ベージュのタイル、石タイル、ベージュの壁、ライムストーンの床、大理石の洗面台、ベージュの床、オープンシャワー、マルチカラーの洗面カウンター、洗面台2つ、フローティング洗面台、一体型シンク、落し込みパネル扉のキャビネット) の写真
浴室・バスルーム (ライムストーンの床、オープンシャワー) の写真
1