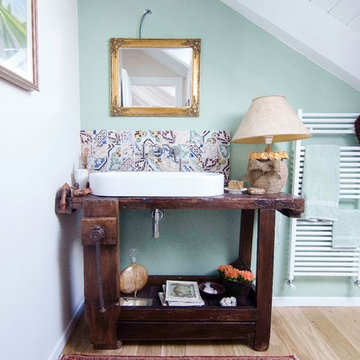浴室・バスルーム (淡色無垢フローリング、緑の壁) の写真

Liadesign
ミラノにあるお手頃価格の小さなコンテンポラリースタイルのおしゃれなバスルーム (浴槽なし) (フラットパネル扉のキャビネット、淡色木目調キャビネット、アルコーブ型シャワー、分離型トイレ、マルチカラーのタイル、磁器タイル、緑の壁、淡色無垢フローリング、ベッセル式洗面器、ラミネートカウンター、引戸のシャワー、白い洗面カウンター、洗面台1つ、フローティング洗面台、折り上げ天井) の写真
ミラノにあるお手頃価格の小さなコンテンポラリースタイルのおしゃれなバスルーム (浴槽なし) (フラットパネル扉のキャビネット、淡色木目調キャビネット、アルコーブ型シャワー、分離型トイレ、マルチカラーのタイル、磁器タイル、緑の壁、淡色無垢フローリング、ベッセル式洗面器、ラミネートカウンター、引戸のシャワー、白い洗面カウンター、洗面台1つ、フローティング洗面台、折り上げ天井) の写真
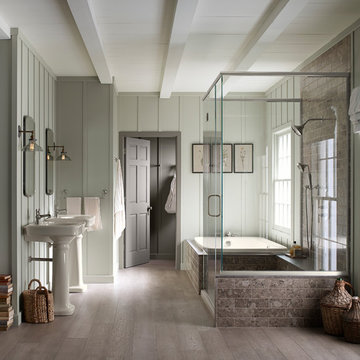
Paneled walls in Benjamin Moore's Iceberg 2122-50 reflect in the mirrored flecks of the Silestone® White Platinum backsplash while the high-arching Polished Chrome faucet accentuates the kitchen's effortless beauty. A classic, creamy vintage-style sink and refreshed antiques add an eclectic allure to the otherwise simple aesthetic.
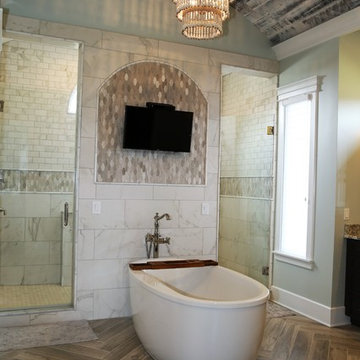
ナッシュビルにあるラグジュアリーな広いコンテンポラリースタイルのおしゃれなマスターバスルーム (家具調キャビネット、濃色木目調キャビネット、置き型浴槽、ダブルシャワー、分離型トイレ、白いタイル、大理石タイル、緑の壁、淡色無垢フローリング、アンダーカウンター洗面器、御影石の洗面台) の写真
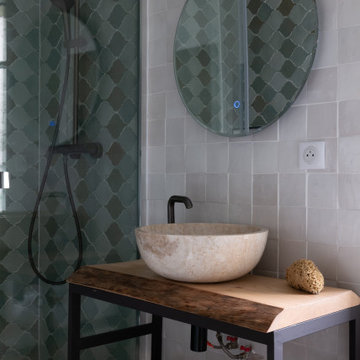
Rénovation partielle d’une maison du XIXè siècle, dont les combles existants n’étaient initialement accessibles que par une échelle escamotable.
Afin de créer un espace nuit et bureau supplémentaire dans cette bâtisse familiale, l’ensemble du niveau R+2 a été démoli afin d’être reconstruit sur des bases structurelles saines, intégrant un escalier central esthétique et fonctionnel, véritable pièce maitresse de la maison dotée de nombreux rangements sur mesure.
La salle d’eau et les sanitaires du premier étage ont été entièrement repensés et rénovés, alliant zelliges traditionnels colorés et naturels.
Entre inspirations méditerranéennes et contemporaines, le projet Cavaré est le fruit de plusieurs mois de travail afin de conserver le charme existant de la demeure, tout en y apportant confort et modernité.
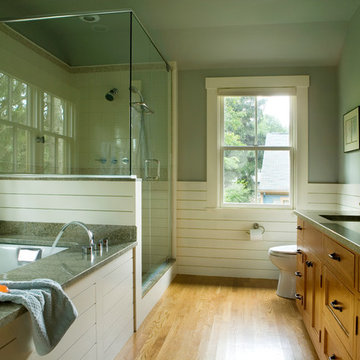
Eric Roth Photography
ボストンにあるお手頃価格の中くらいなモダンスタイルのおしゃれなマスターバスルーム (アンダーマウント型浴槽、淡色無垢フローリング、アンダーカウンター洗面器、シェーカースタイル扉のキャビネット、淡色木目調キャビネット、ダブルシャワー、緑の壁、一体型トイレ ) の写真
ボストンにあるお手頃価格の中くらいなモダンスタイルのおしゃれなマスターバスルーム (アンダーマウント型浴槽、淡色無垢フローリング、アンダーカウンター洗面器、シェーカースタイル扉のキャビネット、淡色木目調キャビネット、ダブルシャワー、緑の壁、一体型トイレ ) の写真
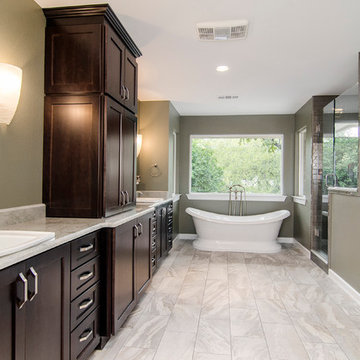
This gorgeous master bath and bedroom addition gave the homeowners much needed space from the previous tiny cramped quarters they had. By creating a spa like bathroom retreat, ample closet space and a spacious master bedroom with views to the lush backyard, the homeowners were able to design a space that gave them what combined both needs and wants in one! Design and Build by Hatfield Builders & Remodelers, photography by Versatile Imaging.

Kohler Bancroft Pedestal sinks, Bancroft single hole lavatory faucets, Drop in tub.
フィラデルフィアにある広いカントリー風のおしゃれなマスターバスルーム (ドロップイン型浴槽、コーナー設置型シャワー、茶色いタイル、磁器タイル、緑の壁、淡色無垢フローリング、ペデスタルシンク、人工大理石カウンター、ベージュの床、開き戸のシャワー) の写真
フィラデルフィアにある広いカントリー風のおしゃれなマスターバスルーム (ドロップイン型浴槽、コーナー設置型シャワー、茶色いタイル、磁器タイル、緑の壁、淡色無垢フローリング、ペデスタルシンク、人工大理石カウンター、ベージュの床、開き戸のシャワー) の写真
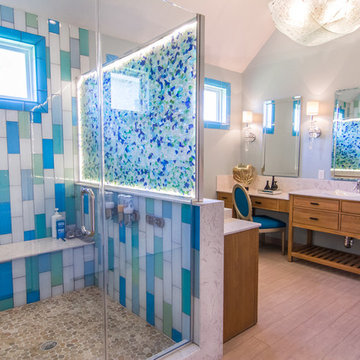
Shower has Mod Walls and a plate of Antique Sea Glass collected all over the world laid between 2 sheets of glass and lit up with LED lighting.
ヒューストンにある広いビーチスタイルのおしゃれなマスターバスルーム (ベッセル式洗面器、フラットパネル扉のキャビネット、淡色木目調キャビネット、ライムストーンの洗面台、コーナー設置型シャワー、分離型トイレ、ベージュのタイル、ガラスタイル、緑の壁、淡色無垢フローリング) の写真
ヒューストンにある広いビーチスタイルのおしゃれなマスターバスルーム (ベッセル式洗面器、フラットパネル扉のキャビネット、淡色木目調キャビネット、ライムストーンの洗面台、コーナー設置型シャワー、分離型トイレ、ベージュのタイル、ガラスタイル、緑の壁、淡色無垢フローリング) の写真
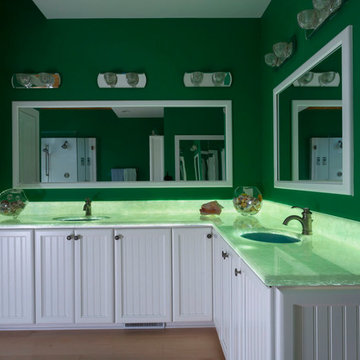
Jim Schmid Photography
シャーロットにある広いビーチスタイルのおしゃれなマスターバスルーム (インセット扉のキャビネット、白いキャビネット、置き型浴槽、コーナー設置型シャワー、石スラブタイル、緑の壁、淡色無垢フローリング、アンダーカウンター洗面器、オニキスの洗面台、グリーンの洗面カウンター) の写真
シャーロットにある広いビーチスタイルのおしゃれなマスターバスルーム (インセット扉のキャビネット、白いキャビネット、置き型浴槽、コーナー設置型シャワー、石スラブタイル、緑の壁、淡色無垢フローリング、アンダーカウンター洗面器、オニキスの洗面台、グリーンの洗面カウンター) の写真
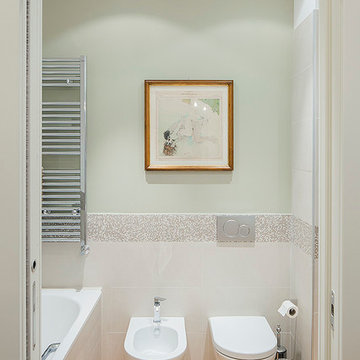
Salvatore Gozzo - Environmental Photography
カターニア/パルレモにあるコンテンポラリースタイルのおしゃれな浴室 (ドロップイン型浴槽、壁掛け式トイレ、セラミックタイル、緑の壁、淡色無垢フローリング、シャワー付き浴槽 ) の写真
カターニア/パルレモにあるコンテンポラリースタイルのおしゃれな浴室 (ドロップイン型浴槽、壁掛け式トイレ、セラミックタイル、緑の壁、淡色無垢フローリング、シャワー付き浴槽 ) の写真

Luscious Bathroom in Storrington, West Sussex
A luscious green bathroom design is complemented by matt black accents and unique platform for a feature bath.
The Brief
The aim of this project was to transform a former bedroom into a contemporary family bathroom, complete with a walk-in shower and freestanding bath.
This Storrington client had some strong design ideas, favouring a green theme with contemporary additions to modernise the space.
Storage was also a key design element. To help minimise clutter and create space for decorative items an inventive solution was required.
Design Elements
The design utilises some key desirables from the client as well as some clever suggestions from our bathroom designer Martin.
The green theme has been deployed spectacularly, with metro tiles utilised as a strong accent within the shower area and multiple storage niches. All other walls make use of neutral matt white tiles at half height, with William Morris wallpaper used as a leafy and natural addition to the space.
A freestanding bath has been placed central to the window as a focal point. The bathing area is raised to create separation within the room, and three pendant lights fitted above help to create a relaxing ambience for bathing.
Special Inclusions
Storage was an important part of the design.
A wall hung storage unit has been chosen in a Fjord Green Gloss finish, which works well with green tiling and the wallpaper choice. Elsewhere plenty of storage niches feature within the room. These add storage for everyday essentials, decorative items, and conceal items the client may not want on display.
A sizeable walk-in shower was also required as part of the renovation, with designer Martin opting for a Crosswater enclosure in a matt black finish. The matt black finish teams well with other accents in the room like the Vado brassware and Eastbrook towel rail.
Project Highlight
The platformed bathing area is a great highlight of this family bathroom space.
It delivers upon the freestanding bath requirement of the brief, with soothing lighting additions that elevate the design. Wood-effect porcelain floor tiling adds an additional natural element to this renovation.
The End Result
The end result is a complete transformation from the former bedroom that utilised this space.
The client and our designer Martin have combined multiple great finishes and design ideas to create a dramatic and contemporary, yet functional, family bathroom space.
Discover how our expert designers can transform your own bathroom with a free design appointment and quotation. Arrange a free appointment in showroom or online.
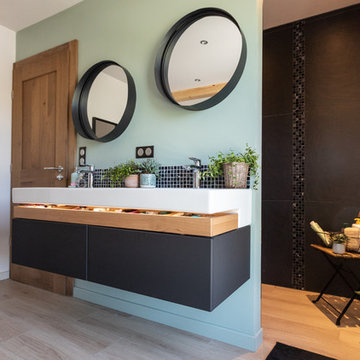
la salle de bain principale est dotée d'une baignoire îlot et d'une grande douche, ainsi que d'une meuble double vasque... qui veut prendre un bain?
ストラスブールにあるお手頃価格の広いコンテンポラリースタイルのおしゃれなマスターバスルーム (フラットパネル扉のキャビネット、黒いキャビネット、ドロップイン型浴槽、バリアフリー、分離型トイレ、黒いタイル、セラミックタイル、緑の壁、淡色無垢フローリング、コンソール型シンク、人工大理石カウンター、茶色い床、オープンシャワー、白い洗面カウンター) の写真
ストラスブールにあるお手頃価格の広いコンテンポラリースタイルのおしゃれなマスターバスルーム (フラットパネル扉のキャビネット、黒いキャビネット、ドロップイン型浴槽、バリアフリー、分離型トイレ、黒いタイル、セラミックタイル、緑の壁、淡色無垢フローリング、コンソール型シンク、人工大理石カウンター、茶色い床、オープンシャワー、白い洗面カウンター) の写真
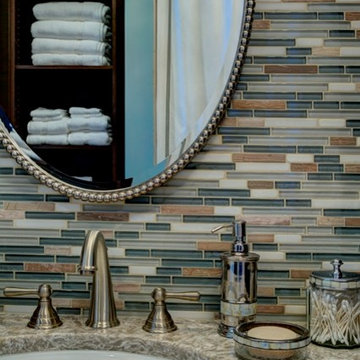
Interior Design Consulting by J & J Designs, LLC.
ワシントンD.C.にある中くらいなコンテンポラリースタイルのおしゃれなマスターバスルーム (アンダーカウンター洗面器、フラットパネル扉のキャビネット、濃色木目調キャビネット、クオーツストーンの洗面台、バリアフリー、一体型トイレ 、マルチカラーのタイル、緑の壁、淡色無垢フローリング) の写真
ワシントンD.C.にある中くらいなコンテンポラリースタイルのおしゃれなマスターバスルーム (アンダーカウンター洗面器、フラットパネル扉のキャビネット、濃色木目調キャビネット、クオーツストーンの洗面台、バリアフリー、一体型トイレ 、マルチカラーのタイル、緑の壁、淡色無垢フローリング) の写真
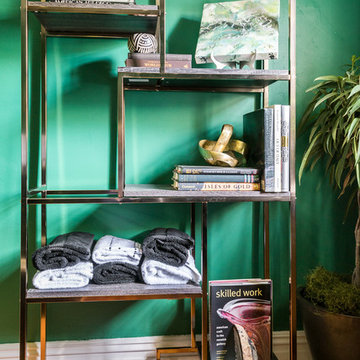
Replaced toilet and tile, refaced vanity, reglazed sinks, and painted the walls emerald green of this 1984 Pink Master Bath.
リッチモンドにある高級な広いエクレクティックスタイルのおしゃれなマスターバスルーム (緑の壁、淡色無垢フローリング、オープンシェルフ、木製洗面台) の写真
リッチモンドにある高級な広いエクレクティックスタイルのおしゃれなマスターバスルーム (緑の壁、淡色無垢フローリング、オープンシェルフ、木製洗面台) の写真
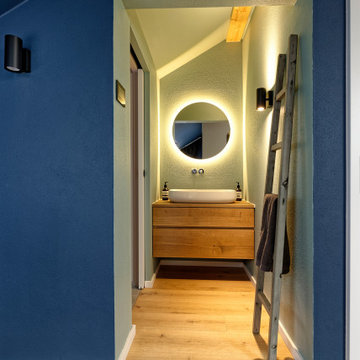
Dachgeschoss Bad
ミュンヘンにある中くらいなコンテンポラリースタイルのおしゃれなバスルーム (浴槽なし) (フラットパネル扉のキャビネット、茶色いキャビネット、緑の壁、淡色無垢フローリング、ベッセル式洗面器、木製洗面台、ベージュの床、ブラウンの洗面カウンター) の写真
ミュンヘンにある中くらいなコンテンポラリースタイルのおしゃれなバスルーム (浴槽なし) (フラットパネル扉のキャビネット、茶色いキャビネット、緑の壁、淡色無垢フローリング、ベッセル式洗面器、木製洗面台、ベージュの床、ブラウンの洗面カウンター) の写真
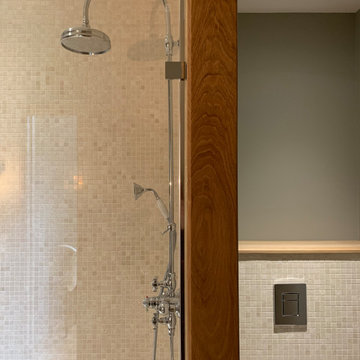
Ce projet consiste en la rénovation totale d’une maison Moulinoise du 19eme siècle. Cette réhabilitation s’est faite dans le respect des matériaux d’origine de la maison et les éléments nouveaux sont de très grande qualité tant dans leur réalisation que leur matières et détails de finition : peintures Farrow&Ball, pierre bleue, pierre de Bourgogne, mobilier sur mesure. Les couleurs choisies pour la rénovation permettent de mettre en avant les éléments architecturaux déjà présents.
Chantier en cours de réalisation …
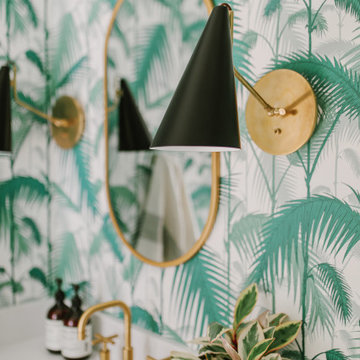
サンディエゴにある高級な小さなビーチスタイルのおしゃれなバスルーム (浴槽なし) (シェーカースタイル扉のキャビネット、淡色木目調キャビネット、分離型トイレ、緑のタイル、大理石タイル、緑の壁、淡色無垢フローリング、アンダーカウンター洗面器、人工大理石カウンター、ベージュの床、白い洗面カウンター、洗面台1つ、造り付け洗面台、クロスの天井、壁紙) の写真
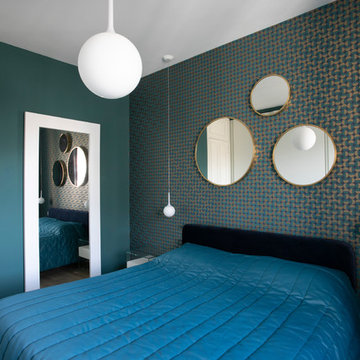
ミラノにある高級なモダンスタイルのおしゃれなバスルーム (浴槽なし) (インセット扉のキャビネット、淡色木目調キャビネット、コーナー設置型シャワー、壁掛け式トイレ、緑のタイル、モザイクタイル、緑の壁、淡色無垢フローリング、一体型シンク、人工大理石カウンター、開き戸のシャワー、白い洗面カウンター) の写真
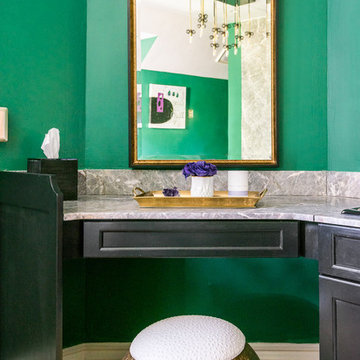
Replaced toilet and tile, refaced vanity, reglazed sinks, and painted the walls emerald green of this 1984 Pink Master Bath.
リッチモンドにある高級な広いエクレクティックスタイルのおしゃれなマスターバスルーム (シェーカースタイル扉のキャビネット、黒いキャビネット、緑の壁、淡色無垢フローリング、大理石の洗面台、茶色い床) の写真
リッチモンドにある高級な広いエクレクティックスタイルのおしゃれなマスターバスルーム (シェーカースタイル扉のキャビネット、黒いキャビネット、緑の壁、淡色無垢フローリング、大理石の洗面台、茶色い床) の写真
浴室・バスルーム (淡色無垢フローリング、緑の壁) の写真
1
