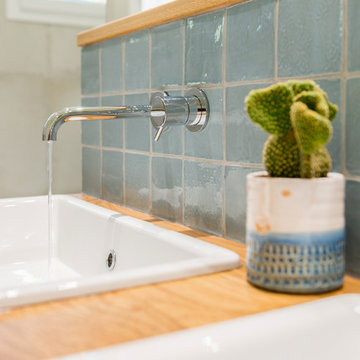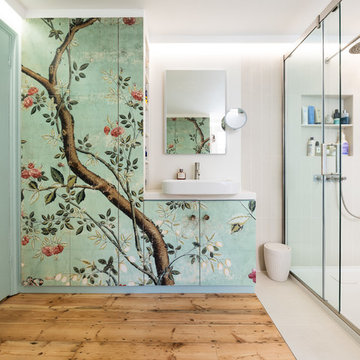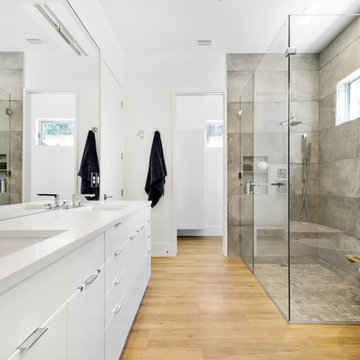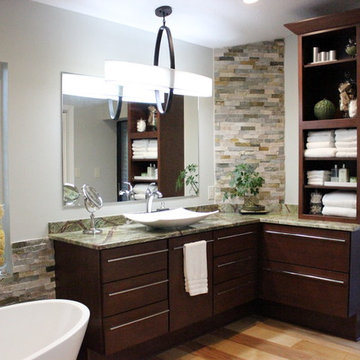浴室・バスルーム (淡色無垢フローリング、グレーのタイル) の写真
絞り込み:
資材コスト
並び替え:今日の人気順
写真 1〜20 枚目(全 1,804 枚)
1/3

This light-filled, modern master suite above a 1948 Colonial in Arlington, VA was a Contractor of the Year Award Winner, Residential Addition $100-$250K.
The bedroom and bath are separated by translucent, retractable doors. A floating, wall-mounted vanity and toilet with a curb-less shower create a contemporary atmosphere.

This full home mid-century remodel project is in an affluent community perched on the hills known for its spectacular views of Los Angeles. Our retired clients were returning to sunny Los Angeles from South Carolina. Amidst the pandemic, they embarked on a two-year-long remodel with us - a heartfelt journey to transform their residence into a personalized sanctuary.
Opting for a crisp white interior, we provided the perfect canvas to showcase the couple's legacy art pieces throughout the home. Carefully curating furnishings that complemented rather than competed with their remarkable collection. It's minimalistic and inviting. We created a space where every element resonated with their story, infusing warmth and character into their newly revitalized soulful home.

This Evanston master bathroom makeover reflects a perfect blend of timeless charm and modern elegance.
Our designer created a stylish and ambient retreat by using Spanish mosaic tiles imported for the shower niche and vanity backsplash. Crafted from various natural stones, these mosaic tiles seamlessly integrate soft shades, enhancing the overall aesthetic of the space. Additionally, the use of white wall tiles brightens the area.
With function and ambience in mind, the Chandelier serves as the ideal light fixture over the freestanding resin tub. Boasting four 22-nozzle sprayheads, the WaterTile Square overhead rain shower delivers water in a luxurious manner that even Mother Nature would envy.
This thoughtful design creates a personalized ambiance, ultimately enhancing the overall bathroom experience for our client.
Project designed by Chi Renovation & Design, a renowned renovation firm based in Skokie. We specialize in general contracting, kitchen and bath remodeling, and design & build services. We cater to the entire Chicago area and its surrounding suburbs, with emphasis on the North Side and North Shore regions. You'll find our work from the Loop through Lincoln Park, Skokie, Evanston, Wilmette, and all the way up to Lake Forest.
For more info about Chi Renovation & Design, click here: https://www.chirenovation.com/

Modern Powder Bathroom with floating wood vanity topped with chunky white countertop. Lighted vanity mirror washes light on decorative grey Moroccan tile backsplash. White walls balanced with light hardwood floor and flat panel wood door.

ローマにある高級な広いコンテンポラリースタイルのおしゃれなマスターバスルーム (フラットパネル扉のキャビネット、白いキャビネット、置き型浴槽、洗い場付きシャワー、壁掛け式トイレ、グレーのタイル、磁器タイル、白い壁、淡色無垢フローリング、壁付け型シンク、人工大理石カウンター、茶色い床、引戸のシャワー、白い洗面カウンター、洗面台2つ、フローティング洗面台) の写真

This Primary Bathroom was divided into two separate spaces. The homeowner wished for a more relaxing tub experience and at the same time desired a larger shower. To accommodate these wishes, the spaces were opened, and the entire ceiling was vaulted to create a cohesive look and flood the entire bathroom with light. The entry double-doors were reduced to a single entry door that allowed more space to shift the new double vanity down and position a free-standing soaker tub under the smaller window. The old tub area is now a gorgeous, light filled tiled shower. This bathroom is a vision of a tranquil, pristine alpine lake and the crisp chrome fixtures with matte black accents finish off the look.

ヒューストンにあるラグジュアリーな広いトランジショナルスタイルのおしゃれなマスターバスルーム (茶色い壁、淡色無垢フローリング、茶色い床、淡色木目調キャビネット、置き型浴槽、アルコーブ型シャワー、グレーのタイル、オーバーカウンターシンク、開き戸のシャワー、トイレ室、造り付け洗面台) の写真

Faire rentrer le soleil dans nos intérieurs, tel est le désir de nombreuses personnes.
Dans ce projet, la nature reprend ses droits, tant dans les couleurs que dans les matériaux.
Nous avons réorganisé les espaces en cloisonnant de manière à toujours laisser entrer la lumière, ainsi, le jaune éclatant permet d'avoir sans cesse une pièce chaleureuse.

ミラノにある中くらいなコンテンポラリースタイルのおしゃれなバスルーム (浴槽なし) (グレーの床、オープンシェルフ、グレーのキャビネット、オープン型シャワー、分離型トイレ、グレーのタイル、グレーの壁、淡色無垢フローリング、ベッセル式洗面器、木製洗面台、開き戸のシャワー、ベージュのカウンター) の写真

ボルドーにある高級な中くらいなトランジショナルスタイルのおしゃれなマスターバスルーム (アンダーマウント型浴槽、バリアフリー、グレーのタイル、セラミックタイル、グレーの壁、淡色無垢フローリング、コンソール型シンク、木製洗面台、オープンシャワー) の写真

Anton Rodriguez
ロンドンにある中くらいなアジアンスタイルのおしゃれな浴室 (フラットパネル扉のキャビネット、白い壁、淡色無垢フローリング、ベッセル式洗面器、引戸のシャワー、グレーのタイル、白い洗面カウンター) の写真
ロンドンにある中くらいなアジアンスタイルのおしゃれな浴室 (フラットパネル扉のキャビネット、白い壁、淡色無垢フローリング、ベッセル式洗面器、引戸のシャワー、グレーのタイル、白い洗面カウンター) の写真

This amazing wet room earned a first place award at the 2017 Calvalcade Tour of Homes in Naperville, IL! The trackless sliding glass shower doors allow for clean lines and more space.

オーランドにあるコンテンポラリースタイルのおしゃれな浴室 (フラットパネル扉のキャビネット、白いキャビネット、バリアフリー、グレーのタイル、白い壁、淡色無垢フローリング、アンダーカウンター洗面器、ベージュの床、開き戸のシャワー) の写真

This is stunning Dura Supreme Cabinetry home was carefully designed by designer Aaron Mauk and his team at Mauk Cabinets by Design in Tipp City, Ohio and was featured in the Dayton Homearama Touring Edition. You’ll find Dura Supreme Cabinetry throughout the home including the bathrooms, the kitchen, a laundry room, and an entertainment room/wet bar area. Each room was designed to be beautiful and unique, yet coordinate fabulously with each other.
The bathrooms each feature their own unique style. One gray and chiseled with a dark weathered wood furniture styled bathroom vanity. The other bright, vibrant and sophisticated with a fresh, white painted furniture vanity. Each bathroom has its own individual look and feel, yet they all coordinate beautifully. All in all, this home is packed full of storage, functionality and fabulous style!
Featured Product Details:
Bathroom #1: Dura Supreme Cabinetry’s Dempsey door style in Weathered "D" on Cherry (please note the finish is darker than the photo makes it appear. It’s always best to see cabinet samples in person before making your selection).
Request a FREE Dura Supreme Cabinetry Brochure Packet:
http://www.durasupreme.com/request-brochure

マイアミにある高級な中くらいなコンテンポラリースタイルのおしゃれなマスターバスルーム (オープンシェルフ、グレーのタイル、白いタイル、淡色無垢フローリング、ベッセル式洗面器、グレーのキャビネット、石タイル、グレーの壁、木製洗面台、茶色い床) の写真

ナッシュビルにある広いトランジショナルスタイルのおしゃれなマスターバスルーム (落し込みパネル扉のキャビネット、青いキャビネット、置き型浴槽、グレーのタイル、石タイル、白い壁、淡色無垢フローリング、アンダーカウンター洗面器、クオーツストーンの洗面台、グレーの床、オープン型シャワー、オープンシャワー) の写真

タンパにある高級な広いトロピカルスタイルのおしゃれなマスターバスルーム (フラットパネル扉のキャビネット、濃色木目調キャビネット、置き型浴槽、石タイル、グレーの壁、淡色無垢フローリング、ベッセル式洗面器、御影石の洗面台、コーナー設置型シャワー、ベージュのタイル、茶色いタイル、グレーのタイル、マルチカラーのタイル、分離型トイレ) の写真

ミュンヘンにある広いコンテンポラリースタイルのおしゃれなマスターバスルーム (ドロップイン型浴槽、グレーの壁、淡色無垢フローリング、ベッセル式洗面器、フラットパネル扉のキャビネット、白いキャビネット、コンクリートの洗面台、壁掛け式トイレ、グレーのタイル、セメントタイル、ベージュの床) の写真

Adjacent to the spectacular soaking tub is the custom-designed glass shower enclosure, framed by smoke-colored wall and floor tile. Oak flooring and cabinetry blend easily with the teak ceiling soffit details. Architecture and interior design by Pierre Hoppenot, Studio PHH Architects.

Brizo plumbing
Mir Mosaics Tile
Sky light Sierra Pacific Windows
チャールストンにあるラグジュアリーな巨大なモダンスタイルのおしゃれなマスターバスルーム (オープンシェルフ、グレーのキャビネット、バリアフリー、分離型トイレ、グレーのタイル、磁器タイル、グレーの壁、淡色無垢フローリング、壁付け型シンク、コンクリートの洗面台、茶色い床、グレーの洗面カウンター、洗面台1つ、フローティング洗面台、三角天井、壁紙) の写真
チャールストンにあるラグジュアリーな巨大なモダンスタイルのおしゃれなマスターバスルーム (オープンシェルフ、グレーのキャビネット、バリアフリー、分離型トイレ、グレーのタイル、磁器タイル、グレーの壁、淡色無垢フローリング、壁付け型シンク、コンクリートの洗面台、茶色い床、グレーの洗面カウンター、洗面台1つ、フローティング洗面台、三角天井、壁紙) の写真
浴室・バスルーム (淡色無垢フローリング、グレーのタイル) の写真
1