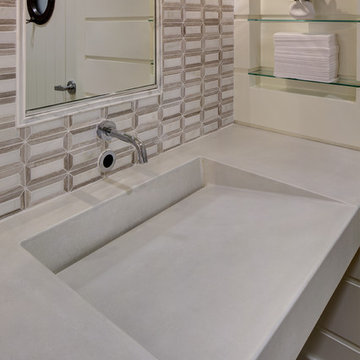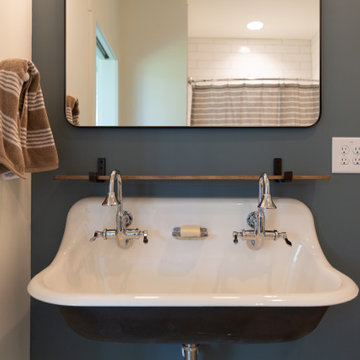浴室・バスルーム (淡色無垢フローリング) の写真
絞り込み:
資材コスト
並び替え:今日の人気順
写真 2141〜2160 枚目(全 13,773 枚)
1/2
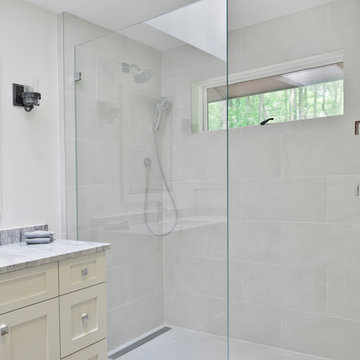
ワシントンD.C.にあるお手頃価格の小さなトランジショナルスタイルのおしゃれなマスターバスルーム (シェーカースタイル扉のキャビネット、白いキャビネット、オープン型シャワー、一体型トイレ 、グレーのタイル、磁器タイル、グレーの壁、淡色無垢フローリング、アンダーカウンター洗面器、御影石の洗面台、茶色い床、オープンシャワー、グレーの洗面カウンター) の写真
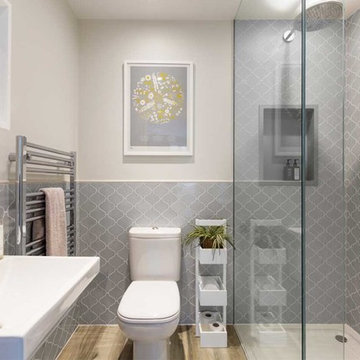
サセックスにある中くらいなコンテンポラリースタイルのおしゃれな浴室 (オープン型シャワー、分離型トイレ、グレーのタイル、ベージュの壁、淡色無垢フローリング、壁付け型シンク、ベージュの床) の写真
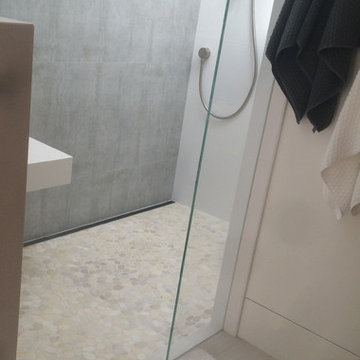
Linear drain with white flat floor pebbles, concrete-like porcelain tile & white porcelain tile. Sapphire shower glass panel.
サンディエゴにあるお手頃価格のモダンスタイルのおしゃれな浴室 (アンダーカウンター洗面器、フラットパネル扉のキャビネット、淡色木目調キャビネット、クオーツストーンの洗面台、バリアフリー、ビデ、白い壁、淡色無垢フローリング) の写真
サンディエゴにあるお手頃価格のモダンスタイルのおしゃれな浴室 (アンダーカウンター洗面器、フラットパネル扉のキャビネット、淡色木目調キャビネット、クオーツストーンの洗面台、バリアフリー、ビデ、白い壁、淡色無垢フローリング) の写真
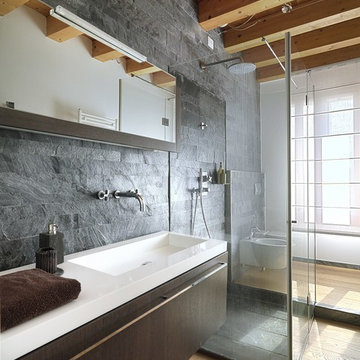
ロサンゼルスにあるコンテンポラリースタイルのおしゃれなバスルーム (浴槽なし) (一体型シンク、フラットパネル扉のキャビネット、濃色木目調キャビネット、バリアフリー、グレーのタイル、淡色無垢フローリング) の写真
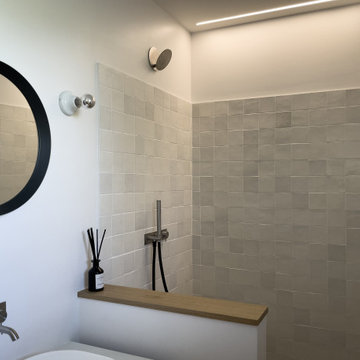
Salle de bain parents avec douche à l'italienne, petits carreaux style azulerjos blanc. Robinetteries encastrées, miroir et appliques ronde
リヨンにあるお手頃価格の中くらいなコンテンポラリースタイルのおしゃれなバスルーム (浴槽なし) (ベージュのキャビネット、オープン型シャワー、白いタイル、セラミックタイル、白い壁、淡色無垢フローリング、オーバーカウンターシンク、人工大理石カウンター、ベージュの床、オープンシャワー、白い洗面カウンター、ニッチ、洗面台1つ、フローティング洗面台) の写真
リヨンにあるお手頃価格の中くらいなコンテンポラリースタイルのおしゃれなバスルーム (浴槽なし) (ベージュのキャビネット、オープン型シャワー、白いタイル、セラミックタイル、白い壁、淡色無垢フローリング、オーバーカウンターシンク、人工大理石カウンター、ベージュの床、オープンシャワー、白い洗面カウンター、ニッチ、洗面台1つ、フローティング洗面台) の写真
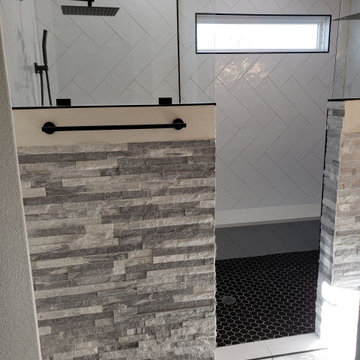
デンバーにある中くらいなモダンスタイルのおしゃれなマスターバスルーム (落し込みパネル扉のキャビネット、黒いキャビネット、置き型浴槽、アルコーブ型シャワー、モノトーンのタイル、ベージュの壁、淡色無垢フローリング、アンダーカウンター洗面器、茶色い床、オープンシャワー、白い洗面カウンター、造り付け洗面台) の写真
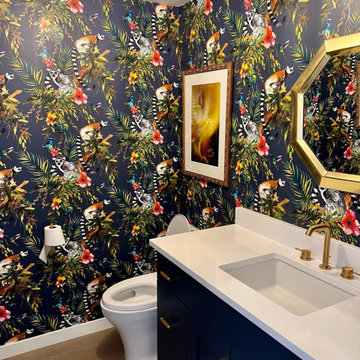
Guest bathroom with wallpaper, white quartz (Cambria) countertops, brass fixtures, and navy blue cabinets
デンバーにある高級な小さなモダンスタイルのおしゃれな浴室 (落し込みパネル扉のキャビネット、青いキャビネット、分離型トイレ、青い壁、淡色無垢フローリング、アンダーカウンター洗面器、クオーツストーンの洗面台、グレーの床、白い洗面カウンター、トイレ室、洗面台1つ、造り付け洗面台、壁紙) の写真
デンバーにある高級な小さなモダンスタイルのおしゃれな浴室 (落し込みパネル扉のキャビネット、青いキャビネット、分離型トイレ、青い壁、淡色無垢フローリング、アンダーカウンター洗面器、クオーツストーンの洗面台、グレーの床、白い洗面カウンター、トイレ室、洗面台1つ、造り付け洗面台、壁紙) の写真
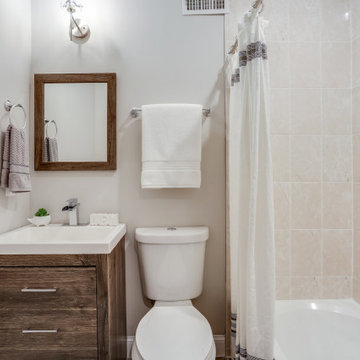
ボルチモアにある高級な小さなトラディショナルスタイルのおしゃれなバスルーム (浴槽なし) (家具調キャビネット、濃色木目調キャビネット、置き型浴槽、一体型トイレ 、ベージュのタイル、磁器タイル、白い壁、淡色無垢フローリング、御影石の洗面台、オープンシャワー、白い洗面カウンター、洗面台1つ、独立型洗面台) の写真
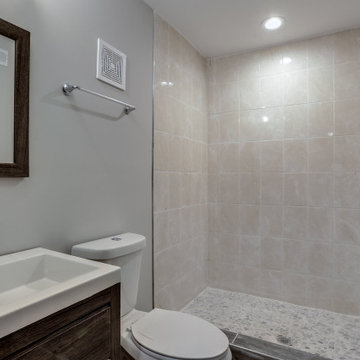
ボルチモアにある高級な小さなトラディショナルスタイルのおしゃれなバスルーム (浴槽なし) (家具調キャビネット、濃色木目調キャビネット、置き型浴槽、一体型トイレ 、ベージュのタイル、磁器タイル、白い壁、淡色無垢フローリング、御影石の洗面台、オープンシャワー、白い洗面カウンター、洗面台1つ、独立型洗面台) の写真
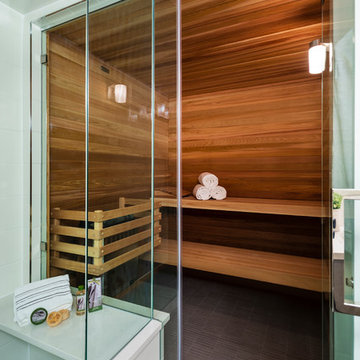
バンクーバーにあるお手頃価格の中くらいなトランジショナルスタイルのおしゃれなサウナ (フラットパネル扉のキャビネット、グレーのキャビネット、コーナー設置型シャワー、一体型トイレ 、白いタイル、磁器タイル、白い壁、淡色無垢フローリング、アンダーカウンター洗面器、クオーツストーンの洗面台、ベージュの床、開き戸のシャワー、白い洗面カウンター) の写真
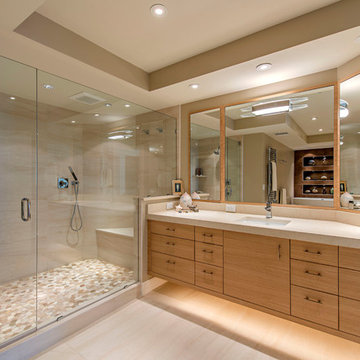
フィラデルフィアにあるコンテンポラリースタイルのおしゃれな浴室 (フラットパネル扉のキャビネット、中間色木目調キャビネット、アルコーブ型シャワー、ベージュの壁、淡色無垢フローリング、アンダーカウンター洗面器、ベージュの床、開き戸のシャワー、ベージュのカウンター) の写真
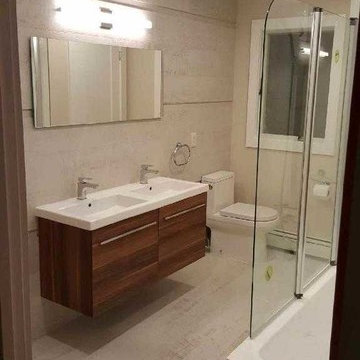
ニューヨークにある中くらいなコンテンポラリースタイルのおしゃれなマスターバスルーム (フラットパネル扉のキャビネット、濃色木目調キャビネット、アルコーブ型浴槽、シャワー付き浴槽 、一体型トイレ 、ベージュのタイル、ベージュの壁、淡色無垢フローリング、一体型シンク、珪岩の洗面台、ベージュの床、開き戸のシャワー) の写真
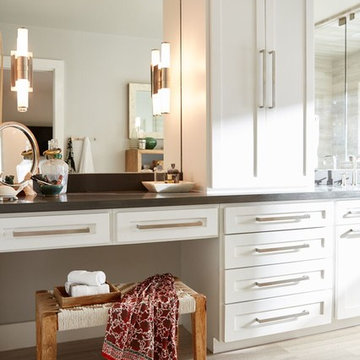
This lakeside home was completely refurbished inside and out to accommodate 16 guests in a stylish, hotel-like setting. Owned by a long-time client of Pulp, this home reflects the owner's personal style -- well-traveled and eclectic -- while also serving as a landing pad for her large family. With spa-like guest bathrooms equipped with robes and lotions, guest bedrooms with multiple beds and high-quality comforters, and a party deck with a bar/entertaining area, this is the ultimate getaway.
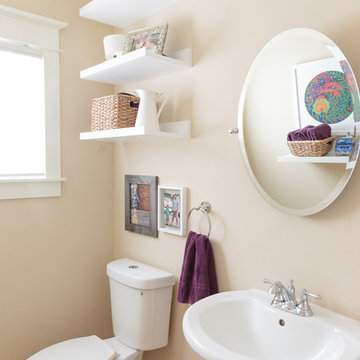
Elle M Photography
ポートランドにある低価格の小さなモダンスタイルのおしゃれなバスルーム (浴槽なし) (一体型トイレ 、ベージュの壁、淡色無垢フローリング、ペデスタルシンク) の写真
ポートランドにある低価格の小さなモダンスタイルのおしゃれなバスルーム (浴槽なし) (一体型トイレ 、ベージュの壁、淡色無垢フローリング、ペデスタルシンク) の写真
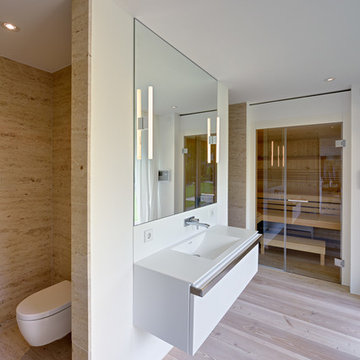
Architekt: Möhring Architekten
Fotograf: Stefan Melchior
ベルリンにある広いコンテンポラリースタイルのおしゃれなサウナ (フラットパネル扉のキャビネット、白いキャビネット、壁掛け式トイレ、ベージュのタイル、石スラブタイル、白い壁、淡色無垢フローリング、一体型シンク) の写真
ベルリンにある広いコンテンポラリースタイルのおしゃれなサウナ (フラットパネル扉のキャビネット、白いキャビネット、壁掛け式トイレ、ベージュのタイル、石スラブタイル、白い壁、淡色無垢フローリング、一体型シンク) の写真
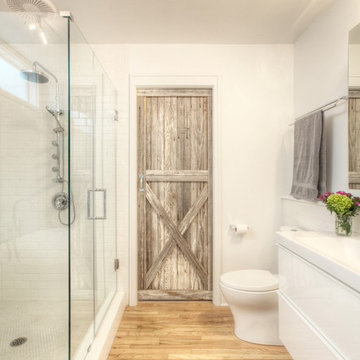
Open concept Master Bathroom opens to bedroom in foreground and master closet beyond via sliding barn doors - Interior Architecture: HAUS | Architecture + BRUSFO - Construction Management: WERK - Photo: HAUS | Architecture
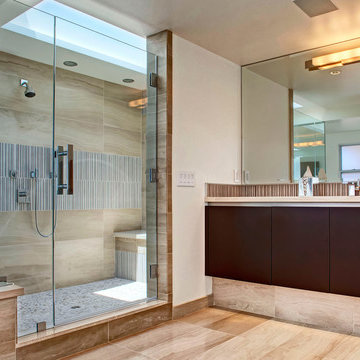
Designed By: Sarah Buehlman
Marc and Mandy Maister were clients and fans of Cantoni before they purchased this harbor home on Balboa Island. The South African natives originally met designer Sarah Buehlman and Cantoni’s Founder and CEO Michael Wilkov at a storewide sale, and quickly established a relationship as they bought furnishings for their primary residence in Newport Beach.
So, when the couple decided to invest in this gorgeous second home, in one of the ritziest enclaves in North America, they sought Sarah’s help in transforming the outdated 1960’s residence into a modern marvel. “It’s now the ultimate beach house,” says Sarah, “and finished in Cantoni from top to bottom—including new custom cabinetry installed throughout.”
But let’s back up. This project began when Mandy contacted Sarah in the midst of the remodel process (in December 2010), asking if she could come take a look and help with the overall design.
“The plans were being drawn up with an architect, and they opted not to move anything major. Instead, they updated everything—as in the small carpeted staircase that became a gorgeous glass and metal sculpture,” Sarah explains. She took photographs and measurements, and then set to work creating the scaled renderings. “Marc and Mandy were drawn to the One and Only Collection. It features a high-gloss brown and white color scheme which served as inspiration for the project,” says Sarah.
Primary pieces in the expansive living area include the Mondrian leather sectional, the Involution sculpture, and a pair of Vladimir Kagan Corkscrew swivel chairs. The Maisters needed a place to house all their electronics but didn’t want a typical entertainment center. The One and Only buffet was actually modified by our skilled shop technicians, in our distribution center, so it could accommodate all the couple’s media equipment. “These artisans are another one of our hidden strengths—in addition to the design tools, inventory and extensive resources we have to get a job done,” adds Sarah. Marc and Mandy also fell in love with the exotic Makassar ebony wood in the Ritz Collection, which Sarah combined in the master bedroom with the Ravenna double chaise to provide an extra place to sit and enjoy the beautiful harbor views.
Beyond new furnishings, the Maisters also decided to completely redo their kitchen. And though Marc and Mandy did not have a chance to actually see our kitchen displays, having worked with Sarah over the years, they had immense trust in our commitment to craftsmanship and quality. In fact, they opted for new cabinetry in four bathrooms as well as the laundry room based on our 3D renderings and lacquer samples alone—without ever opening a drawer. “Their trust in my expertise and Cantoni’s reputation were a major deciding factor,” says Sarah.
This plush second home, complete with a private boat dock right out back, counts as one of Sarah’s proudest accomplishments. “These long-time clients are great. They love Cantoni and appreciate high quality Italian furnishings in particular. The home is so gorgeous that once you are inside and open the Nano doors, you simply don’t want to leave.” The job took almost two years to complete, but everyone seems quite happy with the results, proving that large or small—and in cases necessitating a quick turnaround or execution of a long-term vision—Cantoni has the resources to come through for all clients.
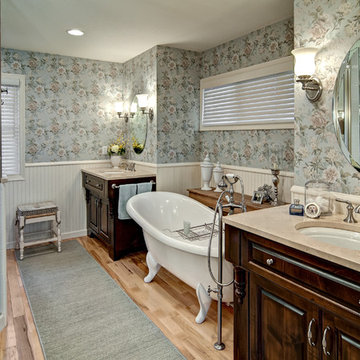
Photo Credit: Mark Ehlen
ミネアポリスにある高級な中くらいなヴィクトリアン調のおしゃれなマスターバスルーム (レイズドパネル扉のキャビネット、濃色木目調キャビネット、猫足バスタブ、コーナー設置型シャワー、マルチカラーの壁、淡色無垢フローリング、アンダーカウンター洗面器、大理石の洗面台) の写真
ミネアポリスにある高級な中くらいなヴィクトリアン調のおしゃれなマスターバスルーム (レイズドパネル扉のキャビネット、濃色木目調キャビネット、猫足バスタブ、コーナー設置型シャワー、マルチカラーの壁、淡色無垢フローリング、アンダーカウンター洗面器、大理石の洗面台) の写真
浴室・バスルーム (淡色無垢フローリング) の写真
108
