浴室・バスルーム (ラミネートの床、黒い壁) の写真
並び替え:今日の人気順
写真 1〜20 枚目(全 34 枚)
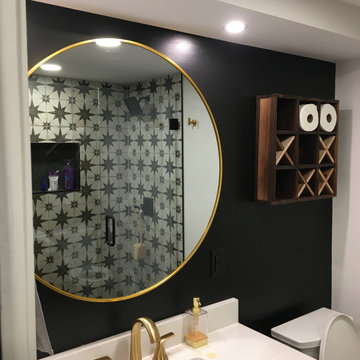
Customers self-designed this space. Inspired to make the basement appear like a Speakeasy, they chose a mixture of black and white accented throughout, along with lighting and fixtures in certain rooms that truly make you feel like this basement should be kept a secret (in a great way)
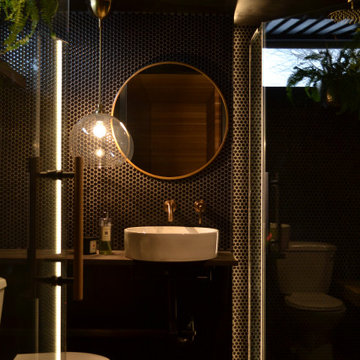
remodel of a basement bathroom
エドモントンにある高級な中くらいなトランジショナルスタイルのおしゃれなバスルーム (浴槽なし) (コーナー設置型シャワー、黒いタイル、木製洗面台、開き戸のシャワー、ブラウンの洗面カウンター、洗面台1つ、一体型トイレ 、黒い壁、ラミネートの床、ベッセル式洗面器、グレーの床、磁器タイル) の写真
エドモントンにある高級な中くらいなトランジショナルスタイルのおしゃれなバスルーム (浴槽なし) (コーナー設置型シャワー、黒いタイル、木製洗面台、開き戸のシャワー、ブラウンの洗面カウンター、洗面台1つ、一体型トイレ 、黒い壁、ラミネートの床、ベッセル式洗面器、グレーの床、磁器タイル) の写真

The master bath and guest bath were also remodeled in this project. This textured grey subway tile was used in both. The guest bath features a tub-shower combination with a glass side-panel to help give the room a bigger, more open feel than the wall that was originally there. The master shower features sliding glass doors and a fold down seat, as well as trendy black shiplap. All and all, both bathroom remodels added an element of luxury and relaxation to the home.
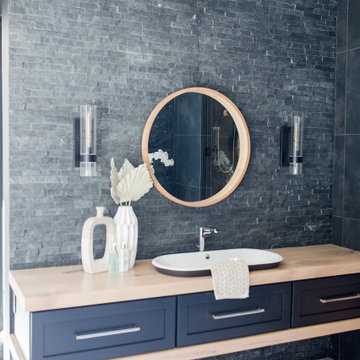
シャーロットにある高級な広いモダンスタイルのおしゃれなマスターバスルーム (シェーカースタイル扉のキャビネット、黒いキャビネット、置き型浴槽、アルコーブ型シャワー、一体型トイレ 、黒いタイル、磁器タイル、黒い壁、ラミネートの床、ベッセル式洗面器、木製洗面台、白い床、開き戸のシャワー、ブラウンの洗面カウンター、トイレ室、洗面台2つ、フローティング洗面台) の写真
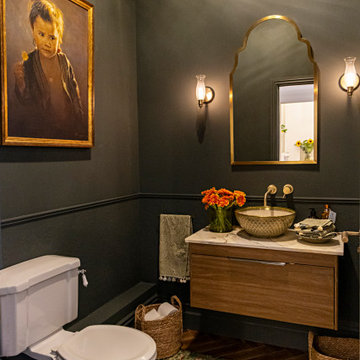
ダブリンにある高級なミッドセンチュリースタイルのおしゃれな浴室 (黒い壁、ラミネートの床、ベッセル式洗面器、大理石の洗面台、洗面台1つ、フローティング洗面台、パネル壁) の写真
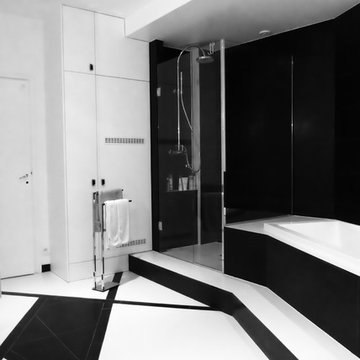
パリにあるコンテンポラリースタイルのおしゃれな浴室 (インセット扉のキャビネット、黒いキャビネット、コーナー型浴槽、洗い場付きシャワー、モノトーンのタイル、黒い壁、ラミネートの床、人工大理石カウンター、黒い床、開き戸のシャワー) の写真
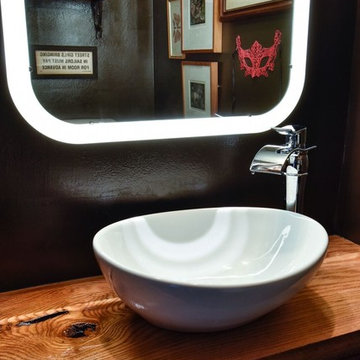
Felicia Evans Photography
ワシントンD.C.にあるお手頃価格の小さなエクレクティックスタイルのおしゃれなバスルーム (浴槽なし) (分離型トイレ、黒い壁、ラミネートの床、ベッセル式洗面器、木製洗面台、茶色い床) の写真
ワシントンD.C.にあるお手頃価格の小さなエクレクティックスタイルのおしゃれなバスルーム (浴槽なし) (分離型トイレ、黒い壁、ラミネートの床、ベッセル式洗面器、木製洗面台、茶色い床) の写真
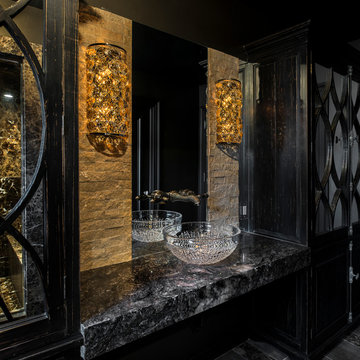
ワシントンD.C.にあるラグジュアリーな広いトラディショナルスタイルのおしゃれなマスターバスルーム (黒いキャビネット、ペデスタルシンク、開き戸のシャワー、落し込みパネル扉のキャビネット、アルコーブ型シャワー、ベージュのタイル、石タイル、黒い壁、ラミネートの床、クオーツストーンの洗面台、黒い床) の写真
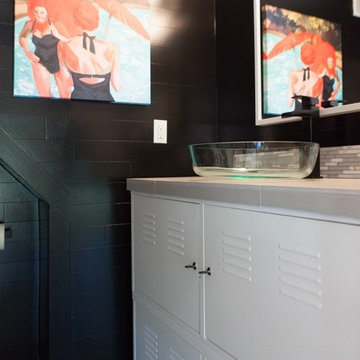
Photo by: Shawn St. Peter Photography - What designer could pass on the opportunity to buy a floating home like the one featured in the movie Sleepless in Seattle? Well, not this one! When I purchased this floating home from my aunt and uncle, I didn’t know about floats and stringers and other issues specific to floating homes. Nor had I really thought about the hassle of an out of state remodel. Believing that I was up for the challenge, I grabbed my water wings, sketchpad, and measuring tape and jumped right in!
If you’ve ever thought of buying a floating home, I’ve already tripped over some of the hurdles you will face. So hop on board - hopefully you will enjoy the ride.
I have shared my story of this floating home remodel and accidental flip in my eBook "Sleepless in Portland." Just subscribe to our monthly design newsletter and you will be sent a link to view all the photos and stories in my eBook.
http://www.designvisionstudio.com/contact.html
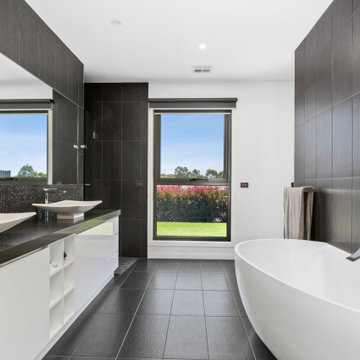
ジーロングにある高級な広いコンテンポラリースタイルのおしゃれなマスターバスルーム (置き型浴槽、アルコーブ型シャワー、黒いタイル、磁器タイル、黒い壁、ラミネートの床、壁付け型シンク、クオーツストーンの洗面台、茶色い床、黒い洗面カウンター、トイレ室、洗面台2つ、造り付け洗面台) の写真
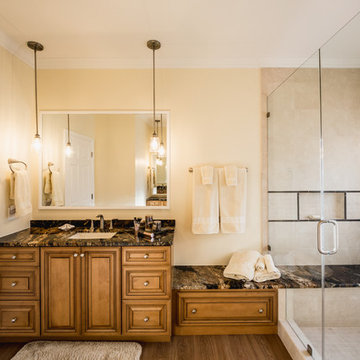
A spa shower in a glamorous master bathroom featuring Natural granite, porcelain tile and durable finishes.
The bench seat allows a safe perch in and out of the shower with linen storage below.
Photo by Kim Graham Photography
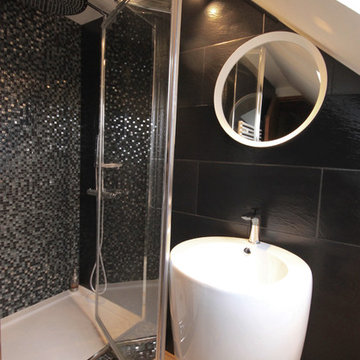
MMCC Architecture
パリにある低価格の小さなモダンスタイルのおしゃれなバスルーム (浴槽なし) (インセット扉のキャビネット、白いキャビネット、アルコーブ型シャワー、黒いタイル、スレートタイル、黒い壁、ラミネートの床、オーバーカウンターシンク、ラミネートカウンター、ベージュの床、開き戸のシャワー) の写真
パリにある低価格の小さなモダンスタイルのおしゃれなバスルーム (浴槽なし) (インセット扉のキャビネット、白いキャビネット、アルコーブ型シャワー、黒いタイル、スレートタイル、黒い壁、ラミネートの床、オーバーカウンターシンク、ラミネートカウンター、ベージュの床、開き戸のシャワー) の写真
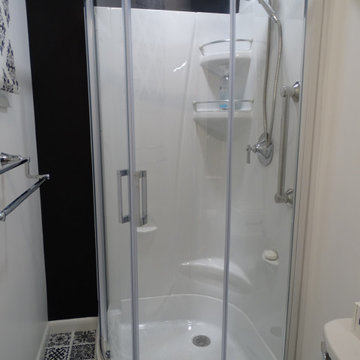
他の地域にある高級な小さなモダンスタイルのおしゃれなバスルーム (浴槽なし) (シェーカースタイル扉のキャビネット、黒いキャビネット、コーナー設置型シャワー、分離型トイレ、黒い壁、ラミネートの床、アンダーカウンター洗面器、御影石の洗面台、マルチカラーの床、引戸のシャワー、マルチカラーの洗面カウンター、洗面台1つ、造り付け洗面台) の写真
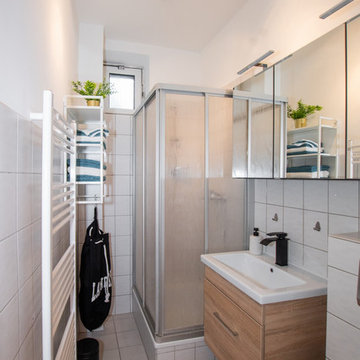
Im Badezimmer haben wir die alten Fliesen und die Dusche erhalten, da Sie noch volkommen in Ordnung waren. Das Duschbad wurde mit einem hochwertigen Waschtischunterschrank und einem großen Spiegelschrank für mehr Stauraum aufgewertet. Die schwarze Armatur rundet das ganze ab.
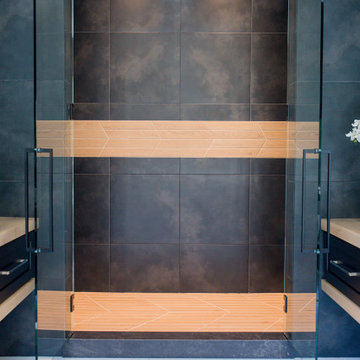
シャーロットにある高級な広いモダンスタイルのおしゃれなマスターバスルーム (シェーカースタイル扉のキャビネット、黒いキャビネット、置き型浴槽、アルコーブ型シャワー、一体型トイレ 、黒いタイル、磁器タイル、黒い壁、ラミネートの床、ベッセル式洗面器、木製洗面台、白い床、開き戸のシャワー、ブラウンの洗面カウンター、トイレ室、洗面台2つ、フローティング洗面台) の写真
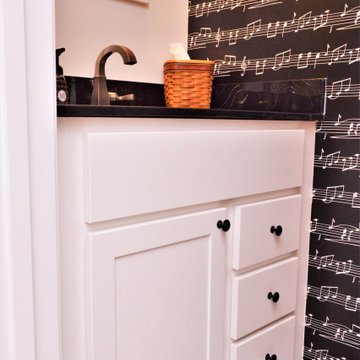
Cabinet Brand: BaileyTown USA
Wood Species: Maple
Cabinet Finish: White
Door Style: Chesapeake
他の地域にある小さなカントリー風のおしゃれなバスルーム (浴槽なし) (シェーカースタイル扉のキャビネット、白いキャビネット、黒い壁、ラミネートの床、アンダーカウンター洗面器、御影石の洗面台、グレーの床、黒い洗面カウンター、洗面台1つ、独立型洗面台、壁紙) の写真
他の地域にある小さなカントリー風のおしゃれなバスルーム (浴槽なし) (シェーカースタイル扉のキャビネット、白いキャビネット、黒い壁、ラミネートの床、アンダーカウンター洗面器、御影石の洗面台、グレーの床、黒い洗面カウンター、洗面台1つ、独立型洗面台、壁紙) の写真
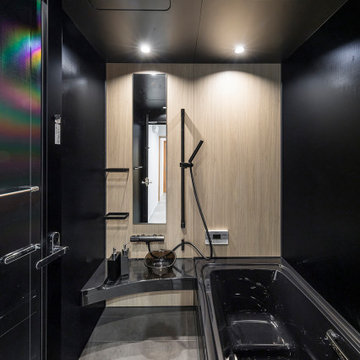
室内の雰囲気に合わせた高級感のある黒い浴室。アクセントに木目調の壁を使い、室内との統一感をアップさせます。
他の地域にあるミッドセンチュリースタイルのおしゃれなマスターバスルーム (アルコーブ型浴槽、アルコーブ型シャワー、黒い壁、ラミネートの床、グレーの床、開き戸のシャワー、アクセントウォール、黒い天井、グレーと黒) の写真
他の地域にあるミッドセンチュリースタイルのおしゃれなマスターバスルーム (アルコーブ型浴槽、アルコーブ型シャワー、黒い壁、ラミネートの床、グレーの床、開き戸のシャワー、アクセントウォール、黒い天井、グレーと黒) の写真
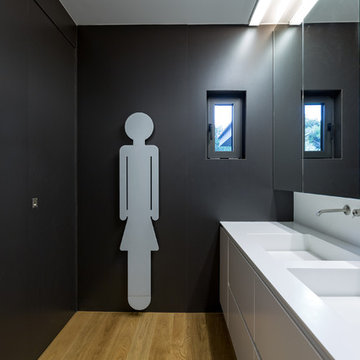
Residence in Politia, Athens
architect: pnd (panos.nikolaidis.design)
design and construction management: Alexandros Triantafyllidis (Tconstructions)
furniture design: BLOSSOM people & spaces
photography: George Fakaros
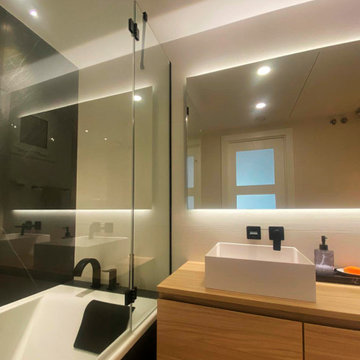
Reforma de piso de unos 70 m² con una distribución perimetral y un pasillo central en forma de U. El reto, ha sido poder añadir un baño principal en el pasillo con plato de ducha para disponer de otro baño privado en la suite. La cocina se ha unido a la galería, ganado amplitud en mobiliario y luz natural.
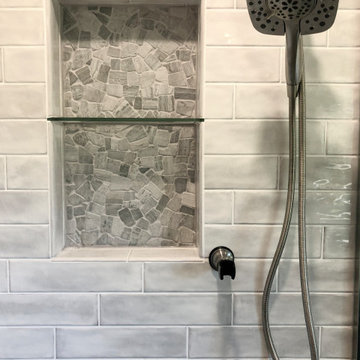
The master bath and guest bath were also remodeled in this project. This textured grey subway tile was used in both. The guest bath features a tub-shower combination with a glass side-panel to help give the room a bigger, more open feel than the wall that was originally there. The master shower features sliding glass doors and a fold down seat, as well as trendy black shiplap. All and all, both bathroom remodels added an element of luxury and relaxation to the home.
浴室・バスルーム (ラミネートの床、黒い壁) の写真
1