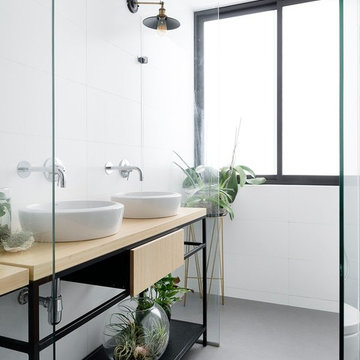浴室・バスルーム (セラミックタイルの床) の写真
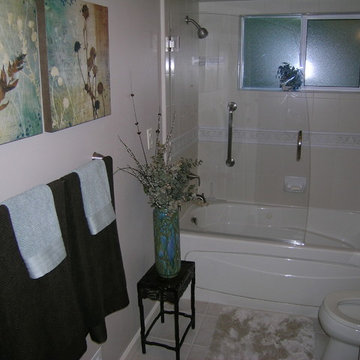
サンフランシスコにある高級な小さなおしゃれな子供用バスルーム (レイズドパネル扉のキャビネット、ベージュのキャビネット、ドロップイン型浴槽、アルコーブ型シャワー、分離型トイレ、モザイクタイル、ベージュの壁、セラミックタイルの床、アンダーカウンター洗面器、タイルの洗面台、ベージュの床、開き戸のシャワー) の写真
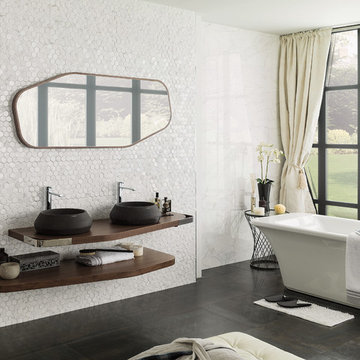
Carrelage Forest carrara ©Porcelanosa
パリにある中くらいなコンテンポラリースタイルのおしゃれなバスルーム (浴槽なし) (ドロップイン型浴槽、分離型トイレ、グレーのタイル、セラミックタイル、白い壁、セラミックタイルの床、ベッセル式洗面器) の写真
パリにある中くらいなコンテンポラリースタイルのおしゃれなバスルーム (浴槽なし) (ドロップイン型浴槽、分離型トイレ、グレーのタイル、セラミックタイル、白い壁、セラミックタイルの床、ベッセル式洗面器) の写真

Dark and lacking functionality, this hard working hall bathroom in Great Falls, VA had to accommodate the needs of both a teenage boy and girl. Custom cabinetry, new flooring with underlayment heat, all new bathroom fixtures and additional lighting make this a bright and practical space. Exquisite blue arabesque tiles, crystal adornments on the lighting and faucets help bring this utilitarian space to an elegant room. Designed by Laura Hildebrandt of Interiors By LH, LLC. Construction by Superior Remodeling, Inc. Cabinetry by Harrell's Professional Cabinetry. Photography by Boutique Social. DC.
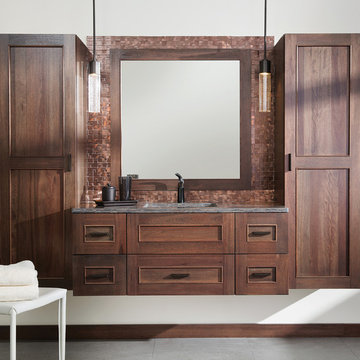
Bathe your bathroom in beautiful details and luxurious design with floating vanities from Dura Supreme Cabinetry. With Dura Supreme’s floating vanity system, vanities and even linen cabinets are suspended on the wall leaving a sleek, clean look that is ideal for transitional and contemporary design themes. Floating vanities are a favorite look for small bathrooms to impart an open, airy and expansive feel. For this bath, exotic Lyptus wood and rich bronze and copper finishes are combined for a stunning effect.
A centered sink includes convenient drawers on both sides of the sink for powder room storage, while two wall hung linen cabinets frame the vanity to create sleek, symmetric design. A variety of vanity console configurations are available with floating linen cabinets to maintain the style throughout the design. Floating Vanities by Dura Supreme are available in 12 different configurations (for single sink vanities, double sink vanities, or offset sinks) or individual cabinets that can be combined to create your own unique look. Any combination of Dura Supreme’s many door styles, wood species and finishes can be selected to create a one-of-a-kind bath furniture collection.
The bathroom has evolved from its purist utilitarian roots to a more intimate and reflective sanctuary in which to relax and reconnect. A refreshing spa-like environment offers a brisk welcome at the dawning of a new day or a soothing interlude as your day concludes.
Our busy and hectic lifestyles leave us yearning for a private place where we can truly relax and indulge. With amenities that pamper the senses and design elements inspired by luxury spas, bathroom environments are being transformed form the mundane and utilitarian to the extravagant and luxurious.
Bath cabinetry from Dura Supreme offers myriad design directions to create the personal harmony and beauty that are a hallmark of the bath sanctuary. Immerse yourself in our expansive palette of finishes and wood species to discover the look that calms your senses and soothes your soul. Your Dura Supreme designer will guide you through the selections and transform your bath into a beautiful retreat.
The Lyptus wood chosen for the vanity and linen cabinetry is a unique, sustainable wood species that has become popular with many homeowners. It resembles Mahogany with its grain texture and rich, red coloring but it has more color variation. Lyptus is a hybrid of the Eucalyptus plant and is grown on plantations in South America that are certified to Brazil's sustainable forestry standards. A notable environmental advantage is that trees grow to full maturity in 15 years (compared to 50+ years for most domestic hardwoods). Color is primarily a rich, red brown but can vary dramatically from light pink to very dark brown. Our darker stained finishes temper some of the color variation for a unique and attractive look.
Request a FREE Dura Supreme Cabinetry Brochure Packet at:
http://www.durasupreme.com/request-brochure
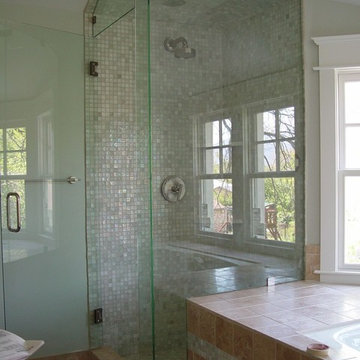
ソルトレイクシティにある中くらいなトランジショナルスタイルのおしゃれなマスターバスルーム (アンダーマウント型浴槽、コーナー設置型シャワー、ベージュのタイル、モザイクタイル、白い壁、セラミックタイルの床、タイルの洗面台、ベージュの床、開き戸のシャワー) の写真

http://www.usframelessglassshowerdoor.com/
ニューアークにある中くらいなトラディショナルスタイルのおしゃれなマスターバスルーム (落し込みパネル扉のキャビネット、グレーのキャビネット、アルコーブ型シャワー、一体型トイレ 、グレーのタイル、白いタイル、磁器タイル、白い壁、セラミックタイルの床、大理石の洗面台) の写真
ニューアークにある中くらいなトラディショナルスタイルのおしゃれなマスターバスルーム (落し込みパネル扉のキャビネット、グレーのキャビネット、アルコーブ型シャワー、一体型トイレ 、グレーのタイル、白いタイル、磁器タイル、白い壁、セラミックタイルの床、大理石の洗面台) の写真
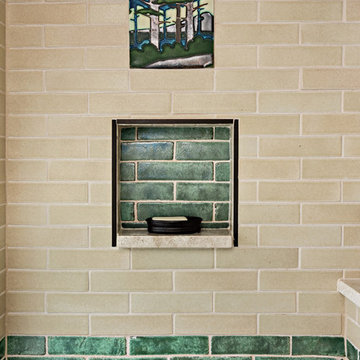
Overview of new bathroom addition. Heated floors in the bathroom are an essential for the homeowner during cold Minnesota winters. Adding this bathroom to the second floor of this 1 1/2 story house eliminates the need for late night trips downstairs in the dark for bathroom breaks. The green accent wall tile is repeated in a "rug" detail in the shower floor.
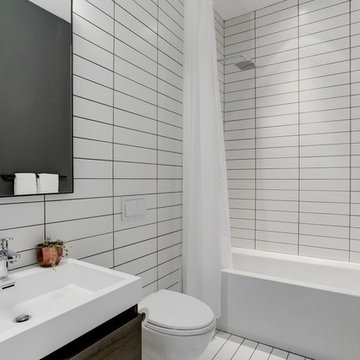
photographer-Connie Gauthier
ワシントンD.C.にあるコンテンポラリースタイルのおしゃれな浴室 (フラットパネル扉のキャビネット、濃色木目調キャビネット、置き型浴槽、壁掛け式トイレ、モノトーンのタイル、セラミックタイル、白い壁、セラミックタイルの床、ベッセル式洗面器、クオーツストーンの洗面台、アルコーブ型シャワー) の写真
ワシントンD.C.にあるコンテンポラリースタイルのおしゃれな浴室 (フラットパネル扉のキャビネット、濃色木目調キャビネット、置き型浴槽、壁掛け式トイレ、モノトーンのタイル、セラミックタイル、白い壁、セラミックタイルの床、ベッセル式洗面器、クオーツストーンの洗面台、アルコーブ型シャワー) の写真
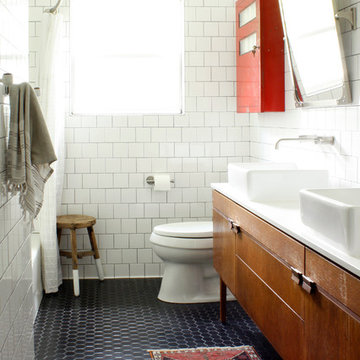
オースティンにある中くらいなエクレクティックスタイルのおしゃれなバスルーム (浴槽なし) (フラットパネル扉のキャビネット、濃色木目調キャビネット、アルコーブ型シャワー、白いタイル、サブウェイタイル、白い壁、セラミックタイルの床、ベッセル式洗面器、クオーツストーンの洗面台、黒い床、シャワーカーテン) の写真
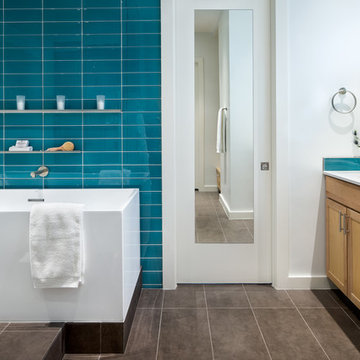
• American Olean “Color Appeal” 4” x 12” glass tile in “Fountain blue” • Stonepeak 12” x 24 “Infinite Brown” ceramic tile, Land series • glass by anchor ventana at shower • 2cm solid surface counter “blizzard” in Caeserstone by Alpha Granite • Slik Mode acrylic freestanding tub • grohe tub control • photography by Paul Finkel
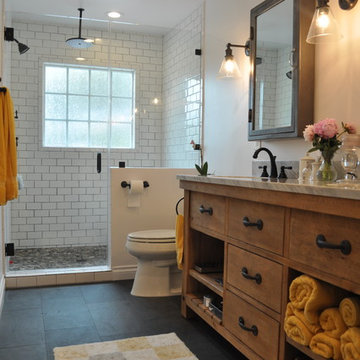
オレンジカウンティにある高級な中くらいなビーチスタイルのおしゃれなバスルーム (浴槽なし) (フラットパネル扉のキャビネット、淡色木目調キャビネット、アルコーブ型シャワー、分離型トイレ、白いタイル、サブウェイタイル、白い壁、セラミックタイルの床、アンダーカウンター洗面器、大理石の洗面台、黒い床、開き戸のシャワー) の写真
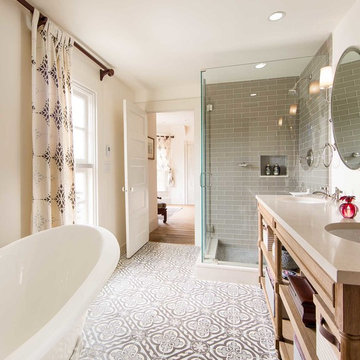
Design by Urban Chalet,
Photo by Tyler Chartier
サンフランシスコにあるお手頃価格の中くらいなカントリー風のおしゃれなマスターバスルーム (オープンシェルフ、淡色木目調キャビネット、猫足バスタブ、コーナー設置型シャワー、グレーのタイル、ガラスタイル、白い壁、セラミックタイルの床、アンダーカウンター洗面器、クオーツストーンの洗面台) の写真
サンフランシスコにあるお手頃価格の中くらいなカントリー風のおしゃれなマスターバスルーム (オープンシェルフ、淡色木目調キャビネット、猫足バスタブ、コーナー設置型シャワー、グレーのタイル、ガラスタイル、白い壁、セラミックタイルの床、アンダーカウンター洗面器、クオーツストーンの洗面台) の写真
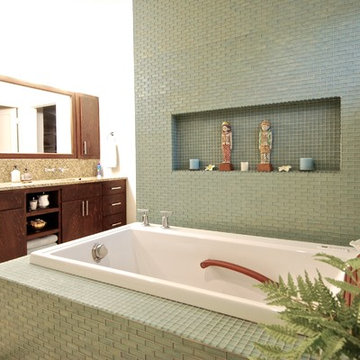
Masami Suga
ミネアポリスにある中くらいなミッドセンチュリースタイルのおしゃれなマスターバスルーム (フラットパネル扉のキャビネット、中間色木目調キャビネット、ドロップイン型浴槽、オープン型シャワー、一体型トイレ 、青いタイル、ガラスタイル、白い壁、セラミックタイルの床、アンダーカウンター洗面器、御影石の洗面台) の写真
ミネアポリスにある中くらいなミッドセンチュリースタイルのおしゃれなマスターバスルーム (フラットパネル扉のキャビネット、中間色木目調キャビネット、ドロップイン型浴槽、オープン型シャワー、一体型トイレ 、青いタイル、ガラスタイル、白い壁、セラミックタイルの床、アンダーカウンター洗面器、御影石の洗面台) の写真
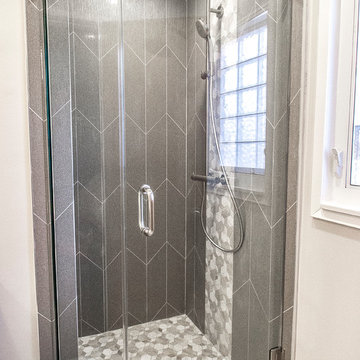
The floors are white wood look a like ceramic tiles and gray matching wood look a like tile baseboards.
The center piece of the whole bathroom is the shower, using vertical chevron style tile gives the feeling of space and at the same time the chevron shape adds depth.
for the accent of the shower unit we used mosaic 3D shapes of limestone tile and to finish it off a stainless steel hidden drain and a Hansgrohe shower system.
Photography: Shimrit Shalev
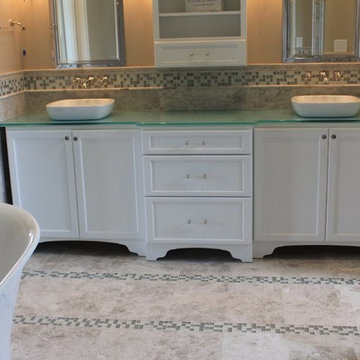
マイアミにある広いビーチスタイルのおしゃれなマスターバスルーム (シェーカースタイル扉のキャビネット、白いキャビネット、置き型浴槽、グレーのタイル、白いタイル、石タイル、ベージュの壁、セラミックタイルの床、ベッセル式洗面器、ガラスの洗面台) の写真
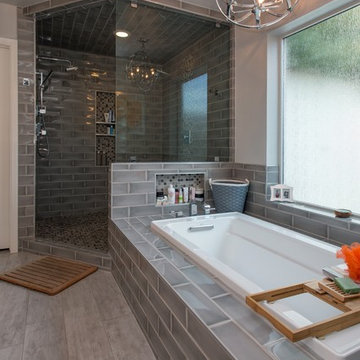
フェニックスにあるお手頃価格の中くらいなコンテンポラリースタイルのおしゃれなマスターバスルーム (ドロップイン型浴槽、コーナー設置型シャワー、グレーのタイル、サブウェイタイル、ベージュの壁、セラミックタイルの床) の写真

The primary goal for this project was to craft a modernist derivation of pueblo architecture. Set into a heavily laden boulder hillside, the design also reflects the nature of the stacked boulder formations. The site, located near local landmark Pinnacle Peak, offered breathtaking views which were largely upward, making proximity an issue. Maintaining southwest fenestration protection and maximizing views created the primary design constraint. The views are maximized with careful orientation, exacting overhangs, and wing wall locations. The overhangs intertwine and undulate with alternating materials stacking to reinforce the boulder strewn backdrop. The elegant material palette and siting allow for great harmony with the native desert.
The Elegant Modern at Estancia was the collaboration of many of the Valley's finest luxury home specialists. Interiors guru David Michael Miller contributed elegance and refinement in every detail. Landscape architect Russ Greey of Greey | Pickett contributed a landscape design that not only complimented the architecture, but nestled into the surrounding desert as if always a part of it. And contractor Manship Builders -- Jim Manship and project manager Mark Laidlaw -- brought precision and skill to the construction of what architect C.P. Drewett described as "a watch."
Project Details | Elegant Modern at Estancia
Architecture: CP Drewett, AIA, NCARB
Builder: Manship Builders, Carefree, AZ
Interiors: David Michael Miller, Scottsdale, AZ
Landscape: Greey | Pickett, Scottsdale, AZ
Photography: Dino Tonn, Scottsdale, AZ
Publications:
"On the Edge: The Rugged Desert Landscape Forms the Ideal Backdrop for an Estancia Home Distinguished by its Modernist Lines" Luxe Interiors + Design, Nov/Dec 2015.
Awards:
2015 PCBC Grand Award: Best Custom Home over 8,000 sq. ft.
2015 PCBC Award of Merit: Best Custom Home over 8,000 sq. ft.
The Nationals 2016 Silver Award: Best Architectural Design of a One of a Kind Home - Custom or Spec
2015 Excellence in Masonry Architectural Award - Merit Award
Photography: Dino Tonn
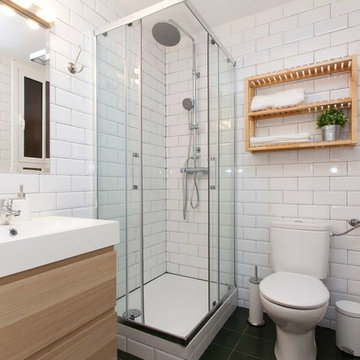
バルセロナにあるお手頃価格の小さなトランジショナルスタイルのおしゃれなバスルーム (浴槽なし) (フラットパネル扉のキャビネット、淡色木目調キャビネット、分離型トイレ、サブウェイタイル、一体型シンク、白い壁、セラミックタイルの床、コーナー設置型シャワー、引戸のシャワー) の写真
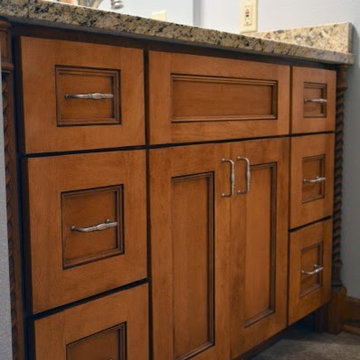
ミルウォーキーにある中くらいなトラディショナルスタイルのおしゃれなバスルーム (浴槽なし) (シェーカースタイル扉のキャビネット、中間色木目調キャビネット、一体型トイレ 、グレーの壁、セラミックタイルの床、アンダーカウンター洗面器、御影石の洗面台) の写真
浴室・バスルーム (セラミックタイルの床) の写真
36
