木目調の浴室・バスルーム (一体型トイレ 、ベージュの壁) の写真
絞り込み:
資材コスト
並び替え:今日の人気順
写真 1〜20 枚目(全 383 枚)
1/4

共用の浴室です。ヒバ材で囲まれた空間です。落とし込まれた大きな浴槽から羊蹄山を眺めることができます。浴槽端のスノコを通ってテラスに出ることも可能です。
他の地域にある広いラスティックスタイルのおしゃれな浴室 (黒いキャビネット、大型浴槽、洗い場付きシャワー、一体型トイレ 、茶色いタイル、ベージュの壁、磁器タイルの床、一体型シンク、木製洗面台、グレーの床、開き戸のシャワー、黒い洗面カウンター、洗面台2つ、造り付け洗面台、板張り天井、全タイプの壁の仕上げ、ベージュの天井) の写真
他の地域にある広いラスティックスタイルのおしゃれな浴室 (黒いキャビネット、大型浴槽、洗い場付きシャワー、一体型トイレ 、茶色いタイル、ベージュの壁、磁器タイルの床、一体型シンク、木製洗面台、グレーの床、開き戸のシャワー、黒い洗面カウンター、洗面台2つ、造り付け洗面台、板張り天井、全タイプの壁の仕上げ、ベージュの天井) の写真

The Tranquility Residence is a mid-century modern home perched amongst the trees in the hills of Suffern, New York. After the homeowners purchased the home in the Spring of 2021, they engaged TEROTTI to reimagine the primary and tertiary bathrooms. The peaceful and subtle material textures of the primary bathroom are rich with depth and balance, providing a calming and tranquil space for daily routines. The terra cotta floor tile in the tertiary bathroom is a nod to the history of the home while the shower walls provide a refined yet playful texture to the room.

Master Bath
他の地域にあるトラディショナルスタイルのおしゃれなマスターバスルーム (シェーカースタイル扉のキャビネット、茶色いキャビネット、バリアフリー、一体型トイレ 、白いタイル、磁器タイル、ベージュの壁、コンクリートの床、ベッセル式洗面器、クオーツストーンの洗面台、茶色い床、開き戸のシャワー、白い洗面カウンター、洗面台2つ、造り付け洗面台) の写真
他の地域にあるトラディショナルスタイルのおしゃれなマスターバスルーム (シェーカースタイル扉のキャビネット、茶色いキャビネット、バリアフリー、一体型トイレ 、白いタイル、磁器タイル、ベージュの壁、コンクリートの床、ベッセル式洗面器、クオーツストーンの洗面台、茶色い床、開き戸のシャワー、白い洗面カウンター、洗面台2つ、造り付け洗面台) の写真

Washington DC Asian-Inspired Master Bath Design by #MeghanBrowne4JenniferGilmer.
An Asian-inspired bath with warm teak countertops, dividing wall and soaking tub by Zen Bathworks. Sonoma Forge Waterbridge faucets lend an industrial chic and rustic country aesthetic. A Stone Forest Roma vessel sink rests atop the teak counter.
Photography by Bob Narod. http://www.gilmerkitchens.com/

Full Master Bathroom remodel. Ivory Travertine, Stained American Cherry cabinets and granite counter tops.
サンフランシスコにあるお手頃価格の広いトラディショナルスタイルのおしゃれなマスターバスルーム (家具調キャビネット、中間色木目調キャビネット、ドロップイン型浴槽、アルコーブ型シャワー、一体型トイレ 、ベージュのタイル、石スラブタイル、ベージュの壁、トラバーチンの床、オーバーカウンターシンク、人工大理石カウンター) の写真
サンフランシスコにあるお手頃価格の広いトラディショナルスタイルのおしゃれなマスターバスルーム (家具調キャビネット、中間色木目調キャビネット、ドロップイン型浴槽、アルコーブ型シャワー、一体型トイレ 、ベージュのタイル、石スラブタイル、ベージュの壁、トラバーチンの床、オーバーカウンターシンク、人工大理石カウンター) の写真
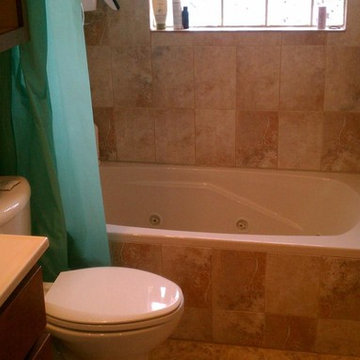
シカゴにある高級な中くらいなトラディショナルスタイルのおしゃれな子供用バスルーム (ドロップイン型浴槽、シャワー付き浴槽 、一体型トイレ 、ベージュのタイル、セラミックタイル、ベージュの壁、セラミックタイルの床) の写真

Brian Ehrenfeld
ローリーにあるラグジュアリーな中くらいなトラディショナルスタイルのおしゃれなマスターバスルーム (アンダーカウンター洗面器、レイズドパネル扉のキャビネット、ベージュのキャビネット、御影石の洗面台、アルコーブ型浴槽、シャワー付き浴槽 、一体型トイレ 、ベージュのタイル、石タイル、ベージュの壁、大理石の床) の写真
ローリーにあるラグジュアリーな中くらいなトラディショナルスタイルのおしゃれなマスターバスルーム (アンダーカウンター洗面器、レイズドパネル扉のキャビネット、ベージュのキャビネット、御影石の洗面台、アルコーブ型浴槽、シャワー付き浴槽 、一体型トイレ 、ベージュのタイル、石タイル、ベージュの壁、大理石の床) の写真
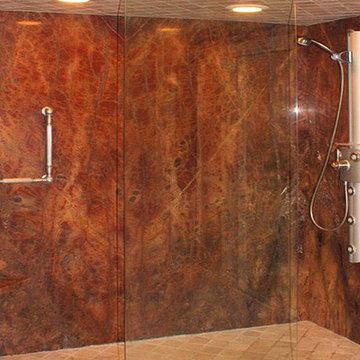
This expansive master shower features an exotic granite on the walls and ceiling, two frameless shower doors and a programable Grohe shower tower at one end. The opposite end of the shower features both fixed and personal shower and a built-in granite seat.

"Car Wash" shower with multiple shower heads/body sprays. Beautiful see-thru fireplace between bathroom and bedroom.
ヒューストンにある高級な広いトランジショナルスタイルのおしゃれなマスターバスルーム (レイズドパネル扉のキャビネット、アンダーカウンター洗面器、御影石の洗面台、アンダーマウント型浴槽、オープン型シャワー、一体型トイレ 、グレーのキャビネット、大理石タイル、ベージュの壁、トラバーチンの床) の写真
ヒューストンにある高級な広いトランジショナルスタイルのおしゃれなマスターバスルーム (レイズドパネル扉のキャビネット、アンダーカウンター洗面器、御影石の洗面台、アンダーマウント型浴槽、オープン型シャワー、一体型トイレ 、グレーのキャビネット、大理石タイル、ベージュの壁、トラバーチンの床) の写真

Oval tub with stone pebble bed below. Tan wall tiles. Light wood veneer compliments tan wall tiles. Glass shelves on both sides for storing towels and display. Modern chrome fixtures. His and hers vanities with symmetrical design on both sides. Oval tub and window is focal point upon entering this space.

Residence near Boulder, CO. Designed about a 200 year old timber frame structure, dismantled and relocated from an old Pennsylvania barn. Most materials within the home are reclaimed or recycled. French country master bathroom with custom dark wood vanities.
Photo Credits: Dale Smith/James Moro

Alder wood custom cabinetry in this hallway bathroom with a Braziilian Cherry wood floor features a tall cabinet for storing linens surmounted by generous moulding. There is a bathtub/shower area and a niche for the toilet. The white undermount double sinks have bronze faucets by Santec complemented by a large framed mirror.
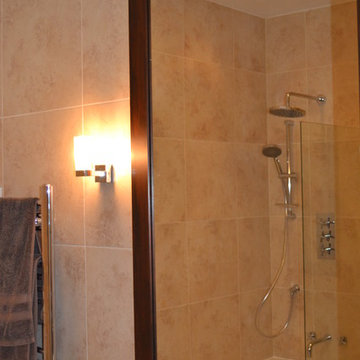
Refurbishment of the bathroom, located in the centre of this Victorian flat with no natural light.
A subtle, neutral colour and design with large ceramic tiles was used create the illusion of space in this compact bathroom. The dark wood cabinets are offset with subtle lighting to provide a warm and cosy feel.
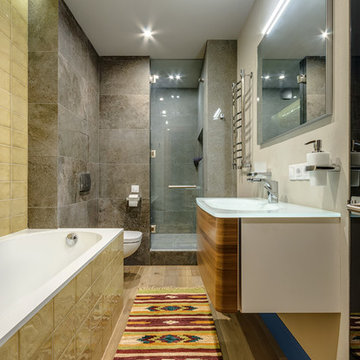
Совмещенная ванная комната с плиткой Rex и Imola Ceramica разных оттенков и фактур. Натуральный дубовый пол Finex со специальной пропиткой делает поверхность комфортной для босых ног. Сантехника от марки Villeroy&Boch. Раковина, зеркало и аксессуары фабрики Keuco. Однорычажный смеситель Hansgrohe. Душевая зона огорожена дверцей бренда «Рокос». Для освещения пространства использованы светильники SLV. Яркой деталью интерьера является напольный ковер с восточным орнаментом.

For our full portfolio, see https://blackandmilk.co.uk/interior-design-portfolio/
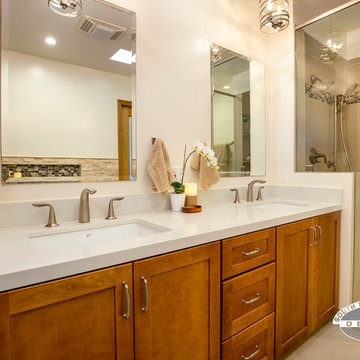
"Love is in the air- and in the hot tub"
This luxury master bathroom was designed with maple and chestnut stained Medallion cabinetry. A Newbury soaking tub brings a luxury spa experience into the room.

This master bedroom suite was designed and executed for our client’s vacation home. It offers a rustic, contemporary feel that fits right in with lake house living. Open to the master bedroom with views of the lake, we used warm rustic wood cabinetry, an expansive mirror with arched stone surround and a neutral quartz countertop to compliment the natural feel of the home. The walk-in, frameless glass shower features a stone floor, quartz topped shower seat and niches, with oil rubbed bronze fixtures. The bedroom was outfitted with a natural stone fireplace mirroring the stone used in the bathroom and includes a rustic wood mantle. To add interest to the bedroom ceiling a tray was added and fit with rustic wood planks.
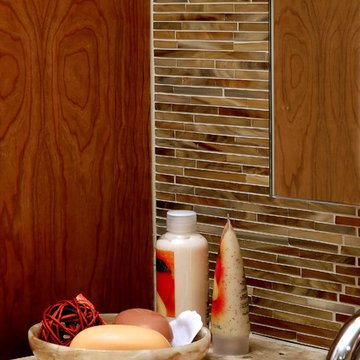
Rockville, Maryland Modern Bathroom
#JenniferGilmer
www.gilmerkitchens.com
Photography by Bob Narod
ワシントンD.C.にある高級な小さなモダンスタイルのおしゃれなマスターバスルーム (フラットパネル扉のキャビネット、中間色木目調キャビネット、アルコーブ型浴槽、シャワー付き浴槽 、マルチカラーのタイル、ベージュの壁、アンダーカウンター洗面器、御影石の洗面台、一体型トイレ 、ボーダータイル、磁器タイルの床、ベージュの床、シャワーカーテン) の写真
ワシントンD.C.にある高級な小さなモダンスタイルのおしゃれなマスターバスルーム (フラットパネル扉のキャビネット、中間色木目調キャビネット、アルコーブ型浴槽、シャワー付き浴槽 、マルチカラーのタイル、ベージュの壁、アンダーカウンター洗面器、御影石の洗面台、一体型トイレ 、ボーダータイル、磁器タイルの床、ベージュの床、シャワーカーテン) の写真
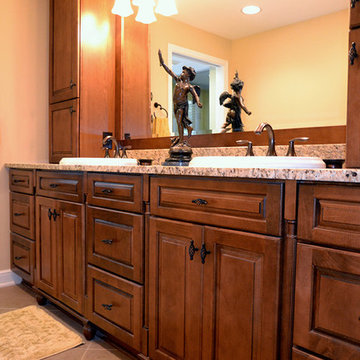
This Upper Arlington, Ohio, kitchen, bath and laundry room remodel allows natural light to do its job. The spaces use light colors amplifying the space and giving the rooms a larger feel. The kitchen and powder room white cabinetry is Kraftmaid's Marquette style in Cherry Vintage Bisque, while the kitchen island and master bathroom vanity feature Kraftmaid's Marquette style in Cognac.
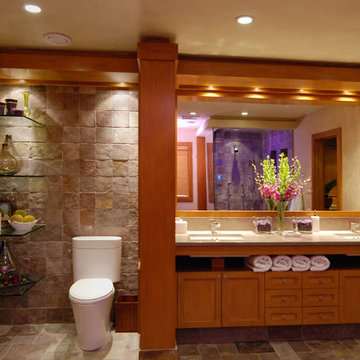
ニューヨークにある広いトランジショナルスタイルのおしゃれなマスターバスルーム (オーバーカウンターシンク、落し込みパネル扉のキャビネット、中間色木目調キャビネット、一体型トイレ 、マルチカラーのタイル、石タイル、ベージュの壁、セラミックタイルの床) の写真
木目調の浴室・バスルーム (一体型トイレ 、ベージュの壁) の写真
1