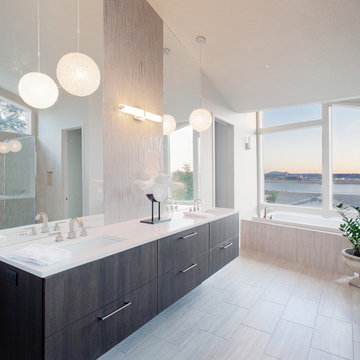白い浴室・バスルーム (ボーダータイル) の写真

Cet appartement de 65m2 situé dans un immeuble de style Art Déco au cœur du quartier familial de la rue du Commerce à Paris n’avait pas connu de travaux depuis plus de vingt ans. Initialement doté d’une seule chambre, le pré requis des clients qui l’ont acquis était d’avoir une seconde chambre, et d’ouvrir les espaces afin de mettre en valeur la lumière naturelle traversante. Une grande modernisation s’annonce alors : ouverture du volume de la cuisine sur l’espace de circulation, création d’une chambre parentale tout en conservant un espace salon séjour généreux, rénovation complète de la salle d’eau et de la chambre enfant, le tout en créant le maximum de rangements intégrés possible. Un joli défi relevé par Ameo Concept pour cette transformation totale, où optimisation spatiale et ambiance scandinave se combinent tout en douceur.

ニューヨークにある広いモダンスタイルのおしゃれなマスターバスルーム (シェーカースタイル扉のキャビネット、グレーのキャビネット、独立型洗面台、洗面台2つ、御影石の洗面台、白い洗面カウンター、置き型浴槽、洗い場付きシャワー、グレーのタイル、ボーダータイル、アンダーカウンター洗面器、開き戸のシャワー、一体型トイレ 、白い壁、セラミックタイルの床、グレーの床、シャワーベンチ、三角天井、白い天井) の写真

オレンジカウンティにあるお手頃価格の中くらいなトラディショナルスタイルのおしゃれなマスターバスルーム (シェーカースタイル扉のキャビネット、白いキャビネット、置き型浴槽、アルコーブ型シャワー、分離型トイレ、ベージュのタイル、茶色いタイル、ボーダータイル、紫の壁、セメントタイルの床、アンダーカウンター洗面器、御影石の洗面台、茶色い床、開き戸のシャワー) の写真
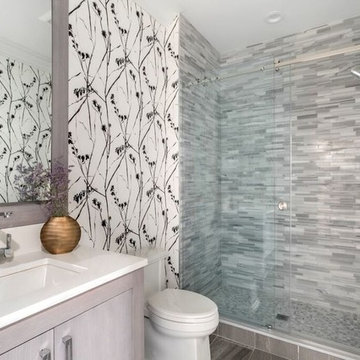
ニューヨークにある中くらいなトランジショナルスタイルのおしゃれなバスルーム (浴槽なし) (フラットパネル扉のキャビネット、淡色木目調キャビネット、アルコーブ型シャワー、一体型トイレ 、グレーのタイル、白いタイル、ボーダータイル、白い壁、磁器タイルの床、アンダーカウンター洗面器、人工大理石カウンター) の写真
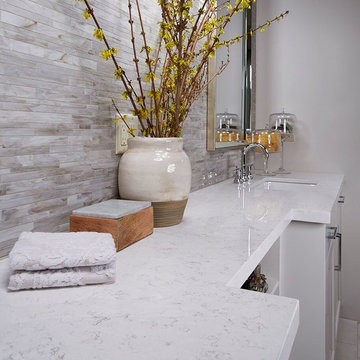
フェニックスにある高級な広いトランジショナルスタイルのおしゃれなマスターバスルーム (シェーカースタイル扉のキャビネット、白いキャビネット、グレーのタイル、ボーダータイル、白い壁、磁器タイルの床、アンダーカウンター洗面器、クオーツストーンの洗面台、ベージュの床) の写真
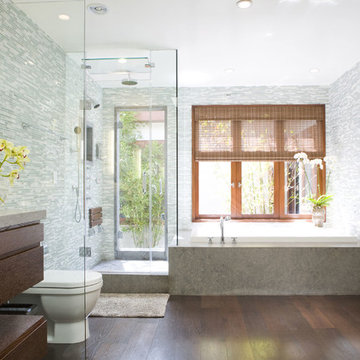
Noah Webb
ロサンゼルスにあるコンテンポラリースタイルのおしゃれな浴室 (フラットパネル扉のキャビネット、濃色木目調キャビネット、ドロップイン型浴槽、コーナー設置型シャワー、グレーのタイル、ボーダータイル) の写真
ロサンゼルスにあるコンテンポラリースタイルのおしゃれな浴室 (フラットパネル扉のキャビネット、濃色木目調キャビネット、ドロップイン型浴槽、コーナー設置型シャワー、グレーのタイル、ボーダータイル) の写真
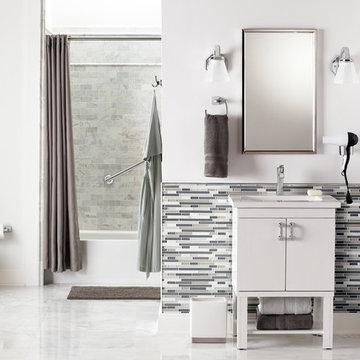
The Voss™ collection adds shine to cool and muted tones in the bath.
クリーブランドにあるお手頃価格の中くらいなコンテンポラリースタイルのおしゃれなマスターバスルーム (一体型シンク、フラットパネル扉のキャビネット、白いキャビネット、ラミネートカウンター、アルコーブ型浴槽、シャワー付き浴槽 、一体型トイレ 、白いタイル、ボーダータイル、白い壁、大理石の床) の写真
クリーブランドにあるお手頃価格の中くらいなコンテンポラリースタイルのおしゃれなマスターバスルーム (一体型シンク、フラットパネル扉のキャビネット、白いキャビネット、ラミネートカウンター、アルコーブ型浴槽、シャワー付き浴槽 、一体型トイレ 、白いタイル、ボーダータイル、白い壁、大理石の床) の写真
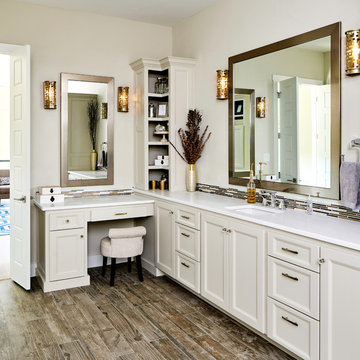
Matthew Niemann Photography
他の地域にあるトランジショナルスタイルのおしゃれなマスターバスルーム (落し込みパネル扉のキャビネット、ベージュのキャビネット、マルチカラーのタイル、ボーダータイル、ベージュの壁、アンダーカウンター洗面器、茶色い床、白い洗面カウンター) の写真
他の地域にあるトランジショナルスタイルのおしゃれなマスターバスルーム (落し込みパネル扉のキャビネット、ベージュのキャビネット、マルチカラーのタイル、ボーダータイル、ベージュの壁、アンダーカウンター洗面器、茶色い床、白い洗面カウンター) の写真
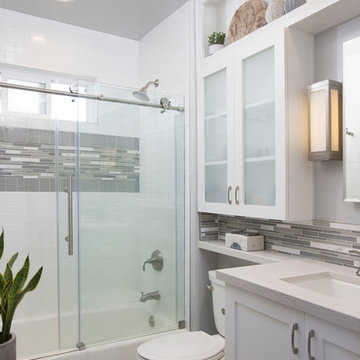
デンバーにあるお手頃価格の中くらいなコンテンポラリースタイルのおしゃれな子供用バスルーム (シェーカースタイル扉のキャビネット、白いキャビネット、アルコーブ型浴槽、シャワー付き浴槽 、白いタイル、グレーのタイル、グレーの壁、アンダーカウンター洗面器、クオーツストーンの洗面台、白い床、引戸のシャワー、分離型トイレ、ボーダータイル、モザイクタイル) の写真
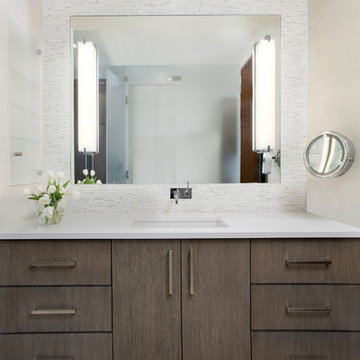
デンバーにある広いコンテンポラリースタイルのおしゃれなマスターバスルーム (フラットパネル扉のキャビネット、白いタイル、白い壁、一体型シンク、中間色木目調キャビネット、人工大理石カウンター、バリアフリー、分離型トイレ、ボーダータイル) の写真
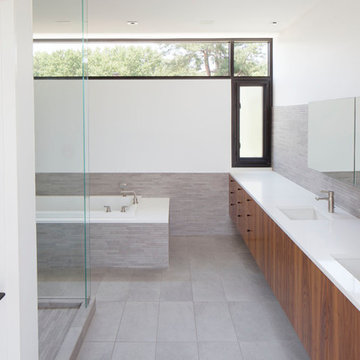
The contrast of warm and cool materials continues throughout the house. Warm wood casework meets cool gray floor and wall tile in the master bath.
カンザスシティにあるモダンスタイルのおしゃれな浴室 (アンダーカウンター洗面器、フラットパネル扉のキャビネット、中間色木目調キャビネット、ドロップイン型浴槽、コーナー設置型シャワー、グレーのタイル、ボーダータイル、白い壁、グレーの床) の写真
カンザスシティにあるモダンスタイルのおしゃれな浴室 (アンダーカウンター洗面器、フラットパネル扉のキャビネット、中間色木目調キャビネット、ドロップイン型浴槽、コーナー設置型シャワー、グレーのタイル、ボーダータイル、白い壁、グレーの床) の写真
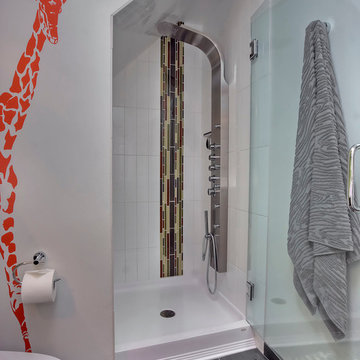
This bedroom is small and had a tiny existing closet and poor flow, so we had to get creative. We reworked the layout to allow for a walk in closet and replaced old carpet with bamboo flooring. By adding a loft bed, we gained a large custom desk space, complete with tool chest as desk storage. Since my client’s view of the ceiling got a little closer, we added interest with bold color and design. A contemporary dresser and comfortable reading chair round out the space. The existing bathroom had a leaking shower with odd angles. To save money, we kept the angles and added a European shower tower, maximizing luxury and function in a tight space. The wall mounted vanity is visually lighter than a traditional vanity and makes the room feel larger. And we can’t forget the giraffe – a fun and colorful accent for a true animal lover!
Photos by Mike Martin www.martinvisualtours.com
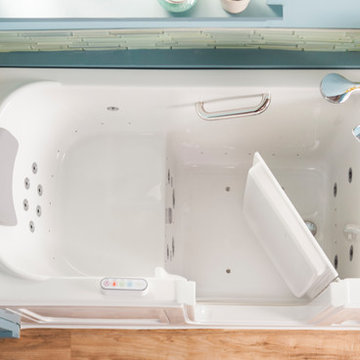
Our goal is to make customers feel independent and safe in the comfort of their own homes at every stage of life. Through our innovative walk-in tub designs, we strive to improve the quality of life for our customers by providing an accessible, secure way for people to bathe.
In addition to our unique therapeutic features, every American Standard walk-in tub includes safety and functionality benefits to fit the needs of people with limited mobility.

Wendy McEahern
アルバカーキにある中くらいなコンテンポラリースタイルのおしゃれなマスターバスルーム (フラットパネル扉のキャビネット、中間色木目調キャビネット、ドロップイン型浴槽、コーナー設置型シャワー、ボーダータイル、黄色い壁、磁器タイルの床、アンダーカウンター洗面器、珪岩の洗面台、マルチカラーのタイル) の写真
アルバカーキにある中くらいなコンテンポラリースタイルのおしゃれなマスターバスルーム (フラットパネル扉のキャビネット、中間色木目調キャビネット、ドロップイン型浴槽、コーナー設置型シャワー、ボーダータイル、黄色い壁、磁器タイルの床、アンダーカウンター洗面器、珪岩の洗面台、マルチカラーのタイル) の写真
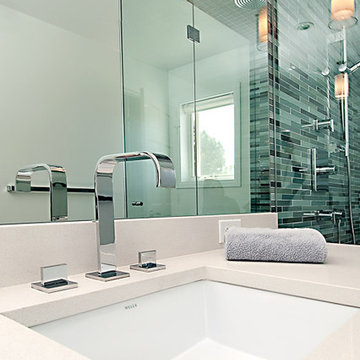
デンバーにある低価格の小さなモダンスタイルのおしゃれなバスルーム (浴槽なし) (フラットパネル扉のキャビネット、濃色木目調キャビネット、アルコーブ型浴槽、コーナー設置型シャワー、一体型トイレ 、緑のタイル、ボーダータイル、白い壁、アンダーカウンター洗面器、珪岩の洗面台) の写真

The Holloway blends the recent revival of mid-century aesthetics with the timelessness of a country farmhouse. Each façade features playfully arranged windows tucked under steeply pitched gables. Natural wood lapped siding emphasizes this homes more modern elements, while classic white board & batten covers the core of this house. A rustic stone water table wraps around the base and contours down into the rear view-out terrace.
Inside, a wide hallway connects the foyer to the den and living spaces through smooth case-less openings. Featuring a grey stone fireplace, tall windows, and vaulted wood ceiling, the living room bridges between the kitchen and den. The kitchen picks up some mid-century through the use of flat-faced upper and lower cabinets with chrome pulls. Richly toned wood chairs and table cap off the dining room, which is surrounded by windows on three sides. The grand staircase, to the left, is viewable from the outside through a set of giant casement windows on the upper landing. A spacious master suite is situated off of this upper landing. Featuring separate closets, a tiled bath with tub and shower, this suite has a perfect view out to the rear yard through the bedroom's rear windows. All the way upstairs, and to the right of the staircase, is four separate bedrooms. Downstairs, under the master suite, is a gymnasium. This gymnasium is connected to the outdoors through an overhead door and is perfect for athletic activities or storing a boat during cold months. The lower level also features a living room with a view out windows and a private guest suite.
Architect: Visbeen Architects
Photographer: Ashley Avila Photography
Builder: AVB Inc.
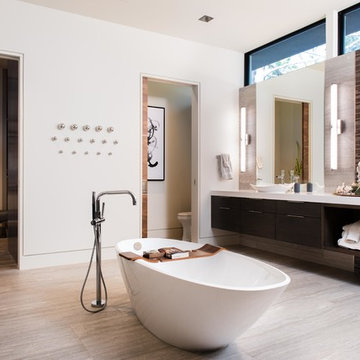
ラスベガスにある広いモダンスタイルのおしゃれなマスターバスルーム (フラットパネル扉のキャビネット、濃色木目調キャビネット、置き型浴槽、白い壁、ベッセル式洗面器、グレーの床、白い洗面カウンター、茶色いタイル、ボーダータイル、磁器タイルの床、クオーツストーンの洗面台、トイレ室) の写真
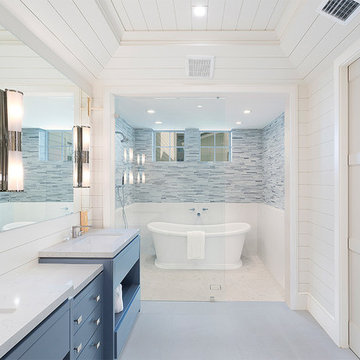
マイアミにあるビーチスタイルのおしゃれな浴室 (フラットパネル扉のキャビネット、青いキャビネット、置き型浴槽、青いタイル、ボーダータイル、白い壁、アンダーカウンター洗面器、グレーの床、白い洗面カウンター) の写真
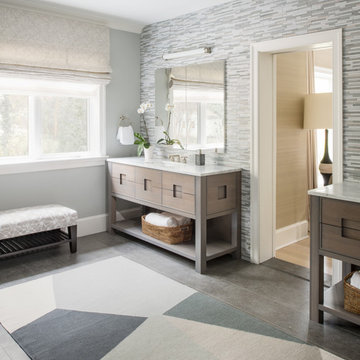
ワシントンD.C.にある広いトランジショナルスタイルのおしゃれなマスターバスルーム (中間色木目調キャビネット、グレーのタイル、ボーダータイル、グレーの壁、アンダーカウンター洗面器、グレーの床、白い洗面カウンター、磁器タイルの床、大理石の洗面台、フラットパネル扉のキャビネット) の写真
白い浴室・バスルーム (ボーダータイル) の写真
1
