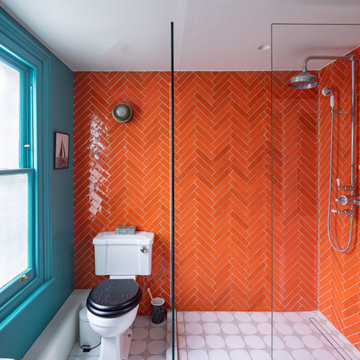中くらいなオレンジの浴室・バスルームの写真
絞り込み:
資材コスト
並び替え:今日の人気順
写真 1〜20 枚目(全 3,097 枚)
1/3

This crisp and clean bathroom renovation boost bright white herringbone wall tile with a delicate matte black accent along the chair rail. the floors plan a leading roll with their unique pattern and the vanity adds warmth with its rich blue green color tone and is full of unique storage.

Photos by Shawn Lortie Photography
ワシントンD.C.にある高級な中くらいなコンテンポラリースタイルのおしゃれな浴室 (バリアフリー、グレーのタイル、磁器タイル、グレーの壁、磁器タイルの床、人工大理石カウンター、グレーの床、オープンシャワー、中間色木目調キャビネット、アンダーカウンター洗面器) の写真
ワシントンD.C.にある高級な中くらいなコンテンポラリースタイルのおしゃれな浴室 (バリアフリー、グレーのタイル、磁器タイル、グレーの壁、磁器タイルの床、人工大理石カウンター、グレーの床、オープンシャワー、中間色木目調キャビネット、アンダーカウンター洗面器) の写真

Building Design, Plans, and Interior Finishes by: Fluidesign Studio I Builder: Structural Dimensions Inc. I Photographer: Seth Benn Photography
ミネアポリスにある中くらいなトラディショナルスタイルのおしゃれな浴室 (緑のキャビネット、アルコーブ型浴槽、ダブルシャワー、分離型トイレ、白いタイル、サブウェイタイル、ベージュの壁、スレートの床、アンダーカウンター洗面器、大理石の洗面台、落し込みパネル扉のキャビネット) の写真
ミネアポリスにある中くらいなトラディショナルスタイルのおしゃれな浴室 (緑のキャビネット、アルコーブ型浴槽、ダブルシャワー、分離型トイレ、白いタイル、サブウェイタイル、ベージュの壁、スレートの床、アンダーカウンター洗面器、大理石の洗面台、落し込みパネル扉のキャビネット) の写真

The detailed plans for this bathroom can be purchased here: https://www.changeyourbathroom.com/shop/sensational-spa-bathroom-plans/
Contemporary bathroom with mosaic marble on the floors, porcelain on the walls, no pulls on the vanity, mirrors with built in lighting, black counter top, complete rearranging of this floor plan.

サクラメントにある高級な中くらいなミッドセンチュリースタイルのおしゃれなマスターバスルーム (フラットパネル扉のキャビネット、濃色木目調キャビネット、アルコーブ型浴槽、シャワー付き浴槽 、オレンジの壁、アンダーカウンター洗面器、オープンシャワー、洗面台2つ、フローティング洗面台) の写真
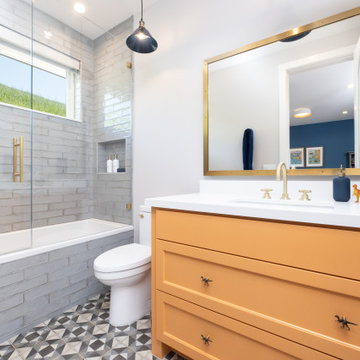
A fun boys bathroom featuring a custom orange vanity with t-rex knobs, geometric gray and blue tile floor, vintage gray subway tile shower with soaking tub, satin brass fixtures and accessories and navy pendant lights.

A colorful kids' bathroom holds its own in this mid-century ranch remodel.
ポートランドにあるお手頃価格の中くらいなミッドセンチュリースタイルのおしゃれな子供用バスルーム (フラットパネル扉のキャビネット、中間色木目調キャビネット、シャワー付き浴槽 、オレンジのタイル、セラミックタイル、クオーツストーンの洗面台、シャワーカーテン、洗面台1つ、フローティング洗面台) の写真
ポートランドにあるお手頃価格の中くらいなミッドセンチュリースタイルのおしゃれな子供用バスルーム (フラットパネル扉のキャビネット、中間色木目調キャビネット、シャワー付き浴槽 、オレンジのタイル、セラミックタイル、クオーツストーンの洗面台、シャワーカーテン、洗面台1つ、フローティング洗面台) の写真

Your bathroom floor design will be an elating eye-catching element when using our Small Diamond Escher floor tile and pairing it with a 3x12 green shower tile.
DESIGN
Jessica Davis
PHOTOS
Emily Followill Photography
Tile Shown: 3x12 in Rosemary; Small Diamond in Escher Pattern in Carbon Sand Dune, Rosemary

Faire rentrer le soleil dans nos intérieurs, tel est le désir de nombreuses personnes.
Dans ce projet, la nature reprend ses droits, tant dans les couleurs que dans les matériaux.
Nous avons réorganisé les espaces en cloisonnant de manière à toujours laisser entrer la lumière, ainsi, le jaune éclatant permet d'avoir sans cesse une pièce chaleureuse.

他の地域にある中くらいなラスティックスタイルのおしゃれな浴室 (グレーのタイル、ベージュの壁、磁器タイルの床、ベッセル式洗面器、木製洗面台、グレーの床、ブラウンの洗面カウンター) の写真
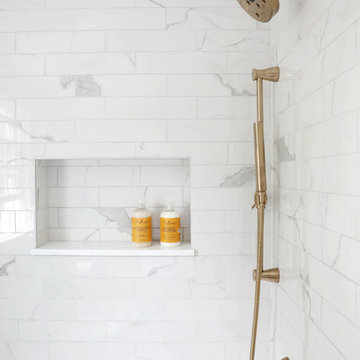
Bathroom with blue vanity, satin gold hardware and plumbing fixtures
ニューヨークにあるお手頃価格の中くらいなモダンスタイルのおしゃれな浴室 (シェーカースタイル扉のキャビネット、青いキャビネット、グレーの壁、磁器タイルの床、クオーツストーンの洗面台、白い洗面カウンター、アンダーカウンター洗面器) の写真
ニューヨークにあるお手頃価格の中くらいなモダンスタイルのおしゃれな浴室 (シェーカースタイル扉のキャビネット、青いキャビネット、グレーの壁、磁器タイルの床、クオーツストーンの洗面台、白い洗面カウンター、アンダーカウンター洗面器) の写真

Sophisticated and fun were the themes in this design. This bathroom is used by three young children. The parents wanted a bathroom whose decor would be fun for the children, but "not a kiddy bathroom". This family travels to the beach quite often, so they wanted a beach resort (emphasis on resort) influence in the design. Storage of toiletries & medications, as well as a place to hang a multitude of towels, were the primary goals. Besides meeting the storage goals, the bathroom needed to be brightened and needed better lighting. Ocean-inspired blue & white wallpaper was paired with bright orange, Moroccan-inspired floor & accent tiles from Fireclay Tile to give the "resort" look the clients were looking for. Light fixtures with industrial style accents add additional interest, while a seagrass mirror adds texture & warmth.
Photos: Christy Kosnic

Architectural advisement, Interior Design, Custom Furniture Design & Art Curation by Chango & Co
Photography by Sarah Elliott
See the feature in Rue Magazine

ロンドンにある中くらいなエクレクティックスタイルのおしゃれなバスルーム (浴槽なし) (白いタイル、白い壁、ベッセル式洗面器、木製洗面台、グレーの床、オープンシャワー、バリアフリー、ブラウンの洗面カウンター、黒い天井) の写真

Renovation of a master bath suite, dressing room and laundry room in a log cabin farm house. Project involved expanding the space to almost three times the original square footage, which resulted in the attractive exterior rock wall becoming a feature interior wall in the bathroom, accenting the stunning copper soaking bathtub.
A two tone brick floor in a herringbone pattern compliments the variations of color on the interior rock and log walls. A large picture window near the copper bathtub allows for an unrestricted view to the farmland. The walk in shower walls are porcelain tiles and the floor and seat in the shower are finished with tumbled glass mosaic penny tile. His and hers vanities feature soapstone counters and open shelving for storage.
Concrete framed mirrors are set above each vanity and the hand blown glass and concrete pendants compliment one another.
Interior Design & Photo ©Suzanne MacCrone Rogers
Architectural Design - Robert C. Beeland, AIA, NCARB

This bright blue tropical bathroom highlights the use of local glass tiles in a palm leaf pattern and natural tropical hardwoods. The freestanding vanity is custom made out of tropical Sapele wood, the mirror was custom made to match. The hardware and fixtures are brushed bronze. The floor tile is porcelain.
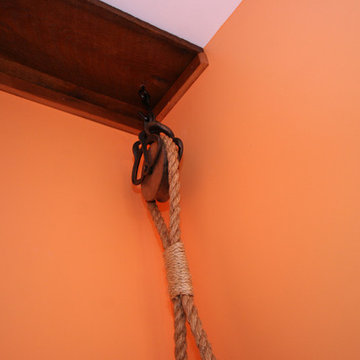
他の地域にある中くらいなトランジショナルスタイルのおしゃれな子供用バスルーム (コーナー設置型シャワー、オレンジの壁) の写真
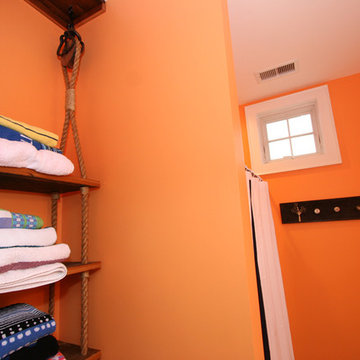
他の地域にある中くらいなトランジショナルスタイルのおしゃれな子供用バスルーム (コーナー設置型シャワー、オレンジの壁) の写真

Jahanshah Ardalan
ロサンゼルスにある中くらいなコンテンポラリースタイルのおしゃれなマスターバスルーム (白いキャビネット、置き型浴槽、バリアフリー、壁掛け式トイレ、白い壁、ベッセル式洗面器、木製洗面台、オープンシェルフ、白いタイル、磁器タイル、無垢フローリング、茶色い床、オープンシャワー、ブラウンの洗面カウンター) の写真
ロサンゼルスにある中くらいなコンテンポラリースタイルのおしゃれなマスターバスルーム (白いキャビネット、置き型浴槽、バリアフリー、壁掛け式トイレ、白い壁、ベッセル式洗面器、木製洗面台、オープンシェルフ、白いタイル、磁器タイル、無垢フローリング、茶色い床、オープンシャワー、ブラウンの洗面カウンター) の写真
中くらいなオレンジの浴室・バスルームの写真
1
