緑色の浴室・バスルーム (ラミネートの床) の写真
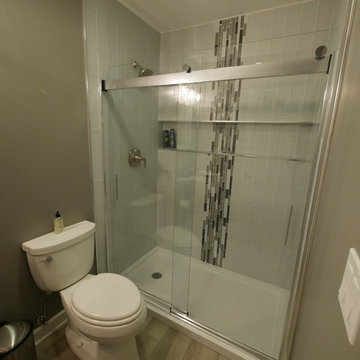
シカゴにある中くらいなトランジショナルスタイルのおしゃれなバスルーム (浴槽なし) (黒いキャビネット、アルコーブ型シャワー、分離型トイレ、グレーのタイル、ボーダータイル、グレーの壁、ラミネートの床、タイルの洗面台、グレーの床、引戸のシャワー、黒い洗面カウンター) の写真
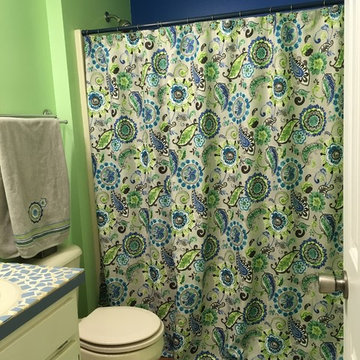
Grand Finale Design
他の地域にあるトランジショナルスタイルのおしゃれな浴室 (落し込みパネル扉のキャビネット、白いキャビネット、シャワー付き浴槽 、青い壁、ラミネートの床、オーバーカウンターシンク、タイルの洗面台、茶色い床、シャワーカーテン、青い洗面カウンター) の写真
他の地域にあるトランジショナルスタイルのおしゃれな浴室 (落し込みパネル扉のキャビネット、白いキャビネット、シャワー付き浴槽 、青い壁、ラミネートの床、オーバーカウンターシンク、タイルの洗面台、茶色い床、シャワーカーテン、青い洗面カウンター) の写真
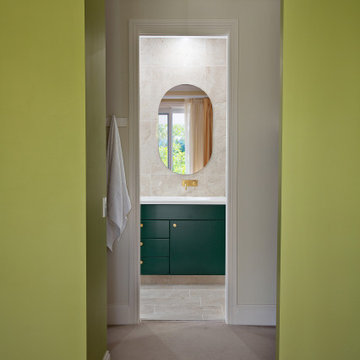
シドニーにある広いモダンスタイルのおしゃれなマスターバスルーム (シェーカースタイル扉のキャビネット、緑のキャビネット、オープン型シャワー、一体型トイレ 、ベージュのタイル、ミラータイル、ベージュの壁、ラミネートの床、ベッセル式洗面器、ラミネートカウンター、ベージュの床、オープンシャワー、白い洗面カウンター、洗面台2つ、造り付け洗面台、格子天井、レンガ壁) の写真
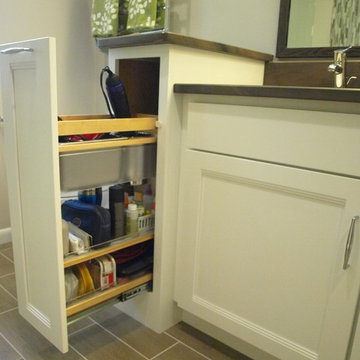
Convenience. A narrow pull out drawer is the perfect location for all the extras. The top shelf holds a stainless basin to hold a hot curling iron, flat iron, or blow dryer with out worrying about the heat.
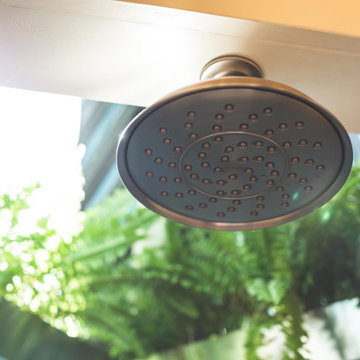
This Tiny Home has a unique shower structure that points out over the tongue of the tiny house trailer. This provides much more room to the entire bathroom and centers the beautiful shower so that it is what you see looking through the bathroom door. The gorgeous blue tile is hit with natural sunlight from above allowed in to nurture the ferns by way of clear roofing. Yes, there is a skylight in the shower and plants making this shower conveniently located in your bathroom feel like an outdoor shower. It has a large rounded sliding glass door that lets the space feel open and well lit. There is even a frosted sliding pocket door that also lets light pass back and forth. There are built-in shelves to conserve space making the shower, bathroom, and thus the tiny house, feel larger, open and airy.
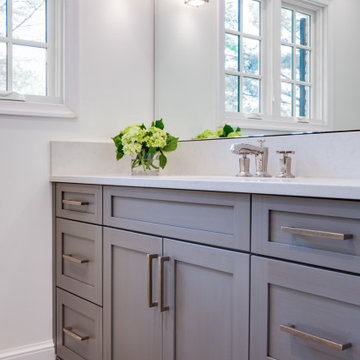
ワシントンD.C.にあるラグジュアリーな中くらいなトランジショナルスタイルのおしゃれな浴室 (フラットパネル扉のキャビネット、グレーのキャビネット、ドロップイン型浴槽、アルコーブ型シャワー、一体型トイレ 、白いタイル、セラミックタイル、白い壁、ラミネートの床、オーバーカウンターシンク、大理石の洗面台、茶色い床、引戸のシャワー、白い洗面カウンター、洗面台1つ、独立型洗面台) の写真
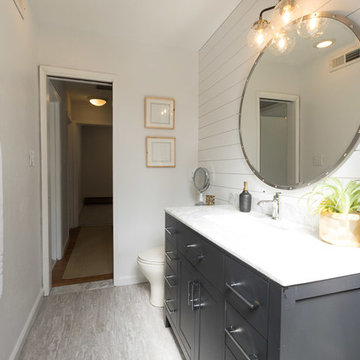
Photography by Latisha Willis
ワシントンD.C.にあるお手頃価格の小さなエクレクティックスタイルのおしゃれなマスターバスルーム (レイズドパネル扉のキャビネット、黒いキャビネット、ドロップイン型浴槽、アルコーブ型シャワー、一体型トイレ 、グレーのタイル、石スラブタイル、白い壁、ラミネートの床、コンソール型シンク、大理石の洗面台、グレーの床、オープンシャワー、白い洗面カウンター、独立型洗面台、塗装板張りの壁) の写真
ワシントンD.C.にあるお手頃価格の小さなエクレクティックスタイルのおしゃれなマスターバスルーム (レイズドパネル扉のキャビネット、黒いキャビネット、ドロップイン型浴槽、アルコーブ型シャワー、一体型トイレ 、グレーのタイル、石スラブタイル、白い壁、ラミネートの床、コンソール型シンク、大理石の洗面台、グレーの床、オープンシャワー、白い洗面カウンター、独立型洗面台、塗装板張りの壁) の写真
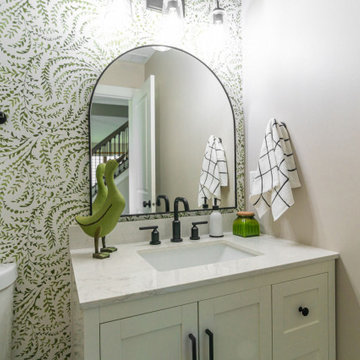
A referral from an awesome client lead to this project that we paired with Tschida Construction.
We did a complete gut and remodel of the kitchen and powder bathroom and the change was so impactful.
We knew we couldn't leave the outdated fireplace and built-in area in the family room adjacent to the kitchen so we painted the golden oak cabinetry and updated the hardware and mantle.
The staircase to the second floor was also an area the homeowners wanted to address so we removed the landing and turn and just made it a straight shoot with metal spindles and new flooring.
The whole main floor got new flooring, paint, and lighting.
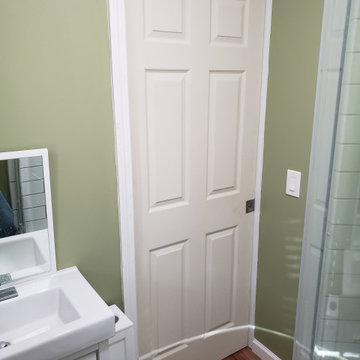
コロンバスにあるお手頃価格の小さなコンテンポラリースタイルのおしゃれなバスルーム (浴槽なし) (フラットパネル扉のキャビネット、白いキャビネット、コーナー設置型シャワー、分離型トイレ、緑の壁、ラミネートの床、一体型シンク、茶色い床、引戸のシャワー、洗面台1つ、独立型洗面台) の写真
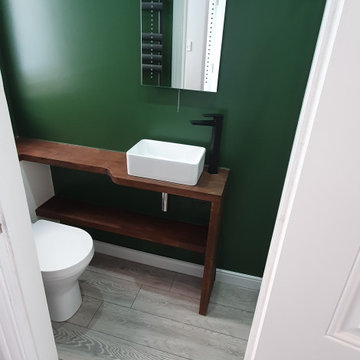
The client brief was to update a very small en-suite bathroom that had been problematic since installation from another building company. On rip out we discovered that the drainage had not been installed correctly and had to remedied before any refit took place. The client had a good idea of what they required from the off set and we met there expectations in full.
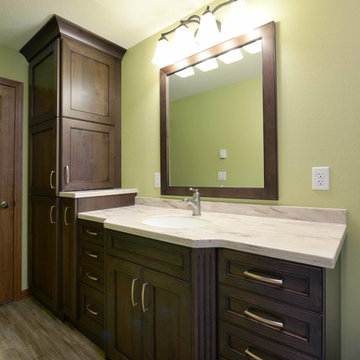
Robb Siverson Photography
他の地域にある低価格の小さなトラディショナルスタイルのおしゃれなマスターバスルーム (フラットパネル扉のキャビネット、白いキャビネット、緑の壁、ラミネートの床、アンダーカウンター洗面器、珪岩の洗面台) の写真
他の地域にある低価格の小さなトラディショナルスタイルのおしゃれなマスターバスルーム (フラットパネル扉のキャビネット、白いキャビネット、緑の壁、ラミネートの床、アンダーカウンター洗面器、珪岩の洗面台) の写真
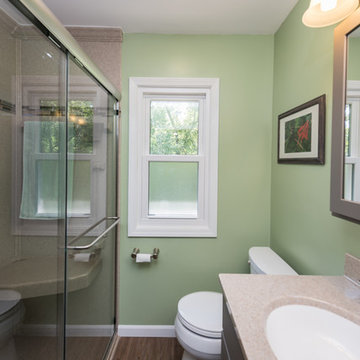
This compact bathroom feels more spacious, with open shelving for towels and a new walk-in shower. Glass doors visually open up the space and showcase the Onyx solid surface shower surround and beautiful accent tile. A built in linen closet feels modern, with a crisp white trim framing the cool gray doors. A banjo vanity top creates space for the door and more room for the sink. The countertop is solid surface Onyx to match the shower, with an integrated sink for simple cleaning. Light green wall color feels fresh and calm against the white and gray finishes.
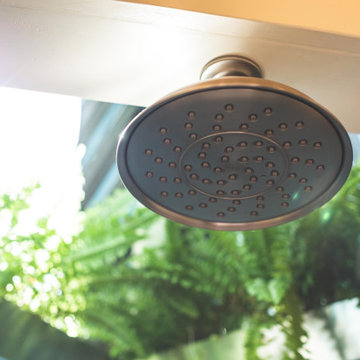
This tiny home has a very unique and spacious bathroom with an indoor shower that feels like an outdoor shower. The triangular cut mango slab with the vessel sink conserves space while looking sleek and elegant, and the shower has not been stuck in a corner but instead is constructed as a whole new corner to the room! Yes, this bathroom has five right angles. Sunlight from the sunroof above fills the whole room. A curved glass shower door, as well as a frosted glass bathroom door, allows natural light to pass from one room to another. Ferns grow happily in the moisture and light from the shower.
This contemporary, costal Tiny Home features a bathroom with a shower built out over the tongue of the trailer it sits on saving space and creating space in the bathroom. This shower has it's own clear roofing giving the shower a skylight. This allows tons of light to shine in on the beautiful blue tiles that shape this corner shower. Stainless steel planters hold ferns giving the shower an outdoor feel. With sunlight, plants, and a rain shower head above the shower, it is just like an outdoor shower only with more convenience and privacy. The curved glass shower door gives the whole tiny home bathroom a bigger feel while letting light shine through to the rest of the bathroom. The blue tile shower has niches; built-in shower shelves to save space making your shower experience even better. The frosted glass pocket door also allows light to shine through.
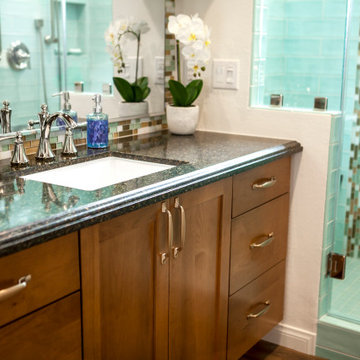
We finish off our remodel with a beautiful, all new master bathroom. Making more room inside the shower meant rebuilding a wall, but in doing so, we created a 36” open space within the glass enclosure. Finishing the shower walls with elongated subway tiles in teal, and a few white tiles for accent pieces. A vertical glass mosaic accent piece decorates the space nicely. This shower has all the bells and whistles. Three grab bars, a shower seat made of the same Cambria slab as the countertops, a 3 bay shower niche on the back wall, and a single shower niche near the multi-function, adjustable hand shower head. The flooring of the shower is a safe, 2x2 anti-slip flooring for safety and décor. The cabinets in the space are a custom made, rare upper cabinet and lower cabinet combo. Again, real Alder wood cabinets, these however are stained in a cinnamon color, with shaker doors and slab drawers. Continuing with the eclectic feel, we have brushed gold handles, and a polished nickel Moen faucet. Finishing the space with a custom made mirror atop the same glass mosaic that is in the brand new shower.
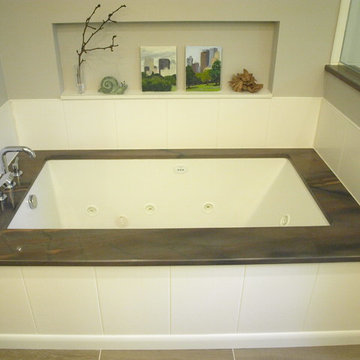
A jacuzzi tub is built in to the space topped with brown granite to match the vanity counter top. The long niche along the back wall provides storage or a great place to set a few candles while you soak.
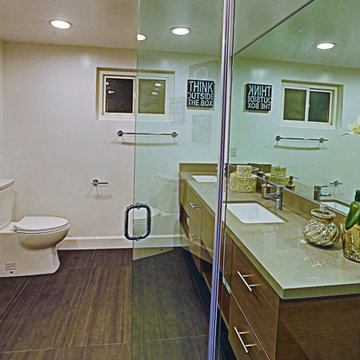
Bathroom of the remodeled house construction in Studio City which included installation of bathroom door, glass door, toilet, sink and faucet, bathroom sink countertop, mirror, recessed lighting and dark hardwood flooring.
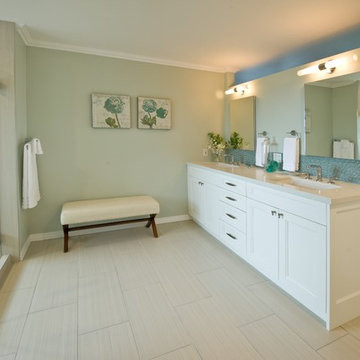
Photo Credit: Augie Salbosa
ハワイにある広いコンテンポラリースタイルのおしゃれなマスターバスルーム (白いキャビネット、アルコーブ型シャワー、ベージュのタイル、石タイル、緑の壁、ラミネートの床、オーバーカウンターシンク、ラミネートカウンター) の写真
ハワイにある広いコンテンポラリースタイルのおしゃれなマスターバスルーム (白いキャビネット、アルコーブ型シャワー、ベージュのタイル、石タイル、緑の壁、ラミネートの床、オーバーカウンターシンク、ラミネートカウンター) の写真
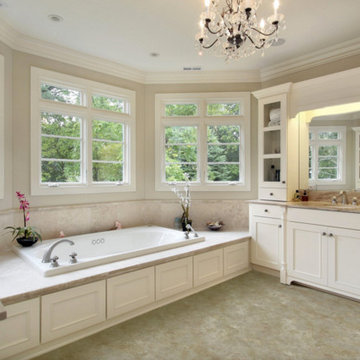
オレンジカウンティにあるお手頃価格の広いトランジショナルスタイルのおしゃれなマスターバスルーム (インセット扉のキャビネット、白いキャビネット、ドロップイン型浴槽、ベージュのタイル、セラミックタイル、ベージュの壁、アンダーカウンター洗面器、ラミネートの床、御影石の洗面台) の写真
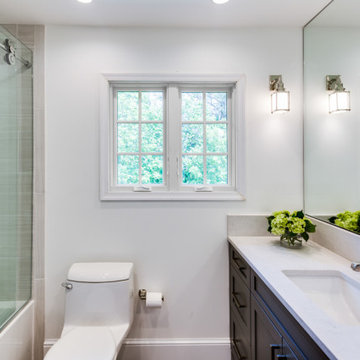
ワシントンD.C.にあるラグジュアリーな中くらいなトランジショナルスタイルのおしゃれな浴室 (フラットパネル扉のキャビネット、グレーのキャビネット、ドロップイン型浴槽、アルコーブ型シャワー、一体型トイレ 、白いタイル、セラミックタイル、白い壁、ラミネートの床、オーバーカウンターシンク、大理石の洗面台、茶色い床、引戸のシャワー、白い洗面カウンター、洗面台1つ、独立型洗面台) の写真
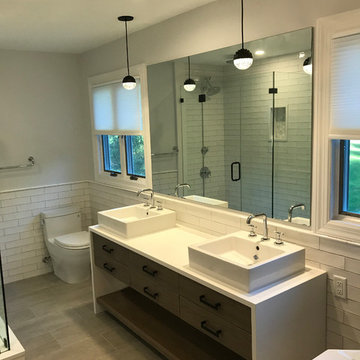
ニューヨークにある高級な中くらいなコンテンポラリースタイルのおしゃれなマスターバスルーム (フラットパネル扉のキャビネット、濃色木目調キャビネット、コーナー設置型シャワー、白いタイル、サブウェイタイル、グレーの壁、ラミネートの床、ベッセル式洗面器、人工大理石カウンター、茶色い床、開き戸のシャワー) の写真
緑色の浴室・バスルーム (ラミネートの床) の写真
1