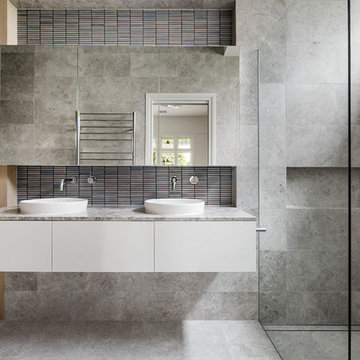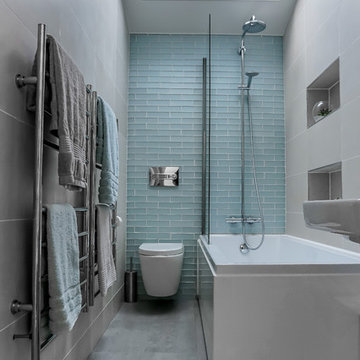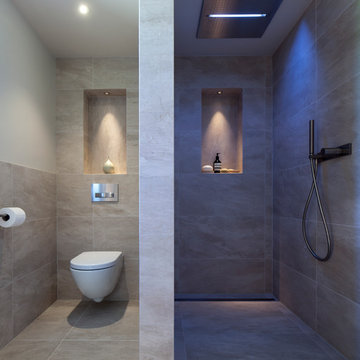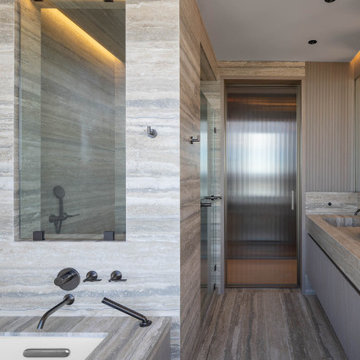グレーの浴室・バスルーム (壁掛け式トイレ) の写真
絞り込み:
資材コスト
並び替え:今日の人気順
写真 1〜20 枚目(全 8,144 枚)
1/3

A stunning minimal primary bathroom features marble herringbone shower tiles, hexagon mosaic floor tiles, and niche. We removed the bathtub to make the shower area larger. Also features a modern floating toilet, floating quartz shower bench, and custom white oak shaker vanity with a stacked quartz countertop. It feels perfectly curated with a mix of matte black and brass metals. The simplicity of the bathroom is balanced out with the patterned marble floors.

We completely gut renovated this pre-war Tribeca apartment but kept some of it's charm and history in tact! The building, which was built in the early 1900's, was home to different executive office operations and the original hallways had a beautiful and intricate mosaic floor pattern. To that point we decided to preserve the existing mosaic flooring and incorporate it into the new design. The open concept kitchen with cantilevered dining table top keeps the area feeling light and bright, casual and not stuffy. Additionally, the custom designed swing arm pendant light helps marry the dining table top area to that of the island.
---
Our interior design service area is all of New York City including the Upper East Side and Upper West Side, as well as the Hamptons, Scarsdale, Mamaroneck, Rye, Rye City, Edgemont, Harrison, Bronxville, and Greenwich CT.
For more about Darci Hether, click here: https://darcihether.com/
To learn more about this project, click here:
https://darcihether.com/portfolio/pre-war-tribeca-apartment-made-modern/

Greg Reigler
他の地域にある高級な中くらいなモダンスタイルのおしゃれなマスターバスルーム (ヴィンテージ仕上げキャビネット、壁掛け式トイレ、マルチカラーのタイル、磁器タイル、グレーの壁、玉石タイル、アンダーカウンター洗面器、クオーツストーンの洗面台) の写真
他の地域にある高級な中くらいなモダンスタイルのおしゃれなマスターバスルーム (ヴィンテージ仕上げキャビネット、壁掛け式トイレ、マルチカラーのタイル、磁器タイル、グレーの壁、玉石タイル、アンダーカウンター洗面器、クオーツストーンの洗面台) の写真

ニューヨークにある高級な中くらいなモダンスタイルのおしゃれな浴室 (フラットパネル扉のキャビネット、淡色木目調キャビネット、壁掛け式トイレ、白いタイル、大理石タイル、白い壁、磁器タイルの床、アンダーカウンター洗面器、クオーツストーンの洗面台、グレーの床、開き戸のシャワー、白い洗面カウンター、洗面台2つ) の写真

サンフランシスコにある小さなコンテンポラリースタイルのおしゃれなバスルーム (浴槽なし) (オープンシェルフ、白いキャビネット、アルコーブ型シャワー、壁掛け式トイレ、グレーのタイル、一体型シンク、グレーの床、引戸のシャワー、白い洗面カウンター、洗面台1つ、フローティング洗面台) の写真

メルボルンにあるコンテンポラリースタイルのおしゃれな浴室 (フラットパネル扉のキャビネット、白いキャビネット、ダブルシャワー、壁掛け式トイレ、グレーのタイル、グレーの壁、ベッセル式洗面器、グレーの床、オープンシャワー、グレーの洗面カウンター) の写真

Studio Kunal Bhatia
ムンバイにあるコンテンポラリースタイルのおしゃれなバスルーム (浴槽なし) (バリアフリー、壁掛け式トイレ、グレーの壁、グレーの床、オープンシャワー) の写真
ムンバイにあるコンテンポラリースタイルのおしゃれなバスルーム (浴槽なし) (バリアフリー、壁掛け式トイレ、グレーの壁、グレーの床、オープンシャワー) の写真

Enlarged Masterbath by adding square footage from girl's bath, in medium sized ranch, Boulder CO
デンバーにある低価格の小さなコンテンポラリースタイルのおしゃれなバスルーム (浴槽なし) (フラットパネル扉のキャビネット、白いキャビネット、アルコーブ型浴槽、シャワー付き浴槽 、壁掛け式トイレ、ガラスタイル、紫の壁、セラミックタイルの床、一体型シンク、人工大理石カウンター、グレーの床、シャワーカーテン、白い洗面カウンター) の写真
デンバーにある低価格の小さなコンテンポラリースタイルのおしゃれなバスルーム (浴槽なし) (フラットパネル扉のキャビネット、白いキャビネット、アルコーブ型浴槽、シャワー付き浴槽 、壁掛け式トイレ、ガラスタイル、紫の壁、セラミックタイルの床、一体型シンク、人工大理石カウンター、グレーの床、シャワーカーテン、白い洗面カウンター) の写真

Photography & Design by Petite Harmonie
バレンシアにある高級な中くらいなモダンスタイルのおしゃれなマスターバスルーム (フラットパネル扉のキャビネット、中間色木目調キャビネット、オープン型シャワー、壁掛け式トイレ、グレーのタイル、白い壁、グレーの床、白い洗面カウンター、コンソール型シンク) の写真
バレンシアにある高級な中くらいなモダンスタイルのおしゃれなマスターバスルーム (フラットパネル扉のキャビネット、中間色木目調キャビネット、オープン型シャワー、壁掛け式トイレ、グレーのタイル、白い壁、グレーの床、白い洗面カウンター、コンソール型シンク) の写真

Bedwardine Road is our epic renovation and extension of a vast Victorian villa in Crystal Palace, south-east London.
Traditional architectural details such as flat brick arches and a denticulated brickwork entablature on the rear elevation counterbalance a kitchen that feels like a New York loft, complete with a polished concrete floor, underfloor heating and floor to ceiling Crittall windows.
Interiors details include as a hidden “jib” door that provides access to a dressing room and theatre lights in the master bathroom.

Photography by Sean Nugent
ロンドンにある中くらいなコンテンポラリースタイルのおしゃれなバスルーム (浴槽なし) (シャワー付き浴槽 、壁掛け式トイレ、グレーの壁、グレーの床、オープンシャワー、コーナー型浴槽、グレーのタイル) の写真
ロンドンにある中くらいなコンテンポラリースタイルのおしゃれなバスルーム (浴槽なし) (シャワー付き浴槽 、壁掛け式トイレ、グレーの壁、グレーの床、オープンシャワー、コーナー型浴槽、グレーのタイル) の写真

サンフランシスコにあるラグジュアリーな小さなコンテンポラリースタイルのおしゃれなマスターバスルーム (フラットパネル扉のキャビネット、濃色木目調キャビネット、オープン型シャワー、壁掛け式トイレ、ベージュのタイル、石スラブタイル、ベージュの壁、ライムストーンの床、アンダーカウンター洗面器、クオーツストーンの洗面台) の写真

Guest bathroom remodel in Dallas, TX by Kitchen Design Concepts.
This Girl's Bath features cabinetry by WW Woods Eclipse with a square flat panel door style, maple construction, and a finish of Arctic paint with a Slate Highlight / Brushed finish. Hand towel holder, towel bar and toilet tissue holder from Kohler Bancroft Collection in polished chrome. Heated mirror over vanity with interior storage and lighting. Tile -- Renaissance 2x2 Hex White tile, Matte finish in a straight lay; Daltile Rittenhouse Square Cove 3x6 Tile K101 White as base mold throughout; Arizona Tile H-Line Series 3x6 Denim Glossy in a brick lay up the wall, window casing and built-in niche and matching curb and bullnose pieces. Countertop -- 3 cm Caesarstone Frosty Carina. Vanity sink -- Toto Undercounter Lavatory with SanaGloss Cotton. Vanity faucet-- Widespread faucet with White ceramic lever handles. Tub filler - Kohler Devonshire non-diverter bath spout polished chrome. Shower control – Kohler Bancroft valve trim with white ceramic lever handles. Hand Shower & Slider Bar - one multifunction handshower with Slide Bar. Commode - Toto Maris Wall-Hung Dual-Flush Toilet Cotton w/ Rectangular Push Plate Dual Button White.
Photos by Unique Exposure Photography

Project by Llama Developments and Janey Butler Interiors.
Photography by Andy Marshall
マンチェスターにあるコンテンポラリースタイルのおしゃれな浴室 (オープン型シャワー、壁掛け式トイレ、グレーのタイル、グレーの壁、オープンシャワー、照明) の写真
マンチェスターにあるコンテンポラリースタイルのおしゃれな浴室 (オープン型シャワー、壁掛け式トイレ、グレーのタイル、グレーの壁、オープンシャワー、照明) の写真

Maximizing the layout with a pocket door, the custom shower design uses a half-wall to separate the tub and shower while keeping an open feel to an otherwise small footprint.
Photo by True Identity Concepts

ボルチモアにあるラグジュアリーな中くらいなトラディショナルスタイルのおしゃれなマスターバスルーム (中間色木目調キャビネット、置き型浴槽、バリアフリー、壁掛け式トイレ、白いタイル、大理石タイル、白い壁、大理石の床、アンダーカウンター洗面器、大理石の洗面台、白い床、開き戸のシャワー、白い洗面カウンター、洗面台2つ、造り付け洗面台) の写真

Everyone dreams of a luxurious bathroom. But a bath with an enviable city and water view? That’s almost beyond expectation. But this primary bath delivers that and more. The introduction to this oasis is through a reeded glass pocket door, obscuring the actual contents of the room, but allowing an abundance of natural light to lure you in. Upon entering, you’re struck by the expansiveness of the relatively modest footprint. This is attributed to the judicious use of only three materials: slatted wood panels; marble; and glass. Resisting the temptation to add multiple finishes creates a voluminous effect. Slats of rift-cut white oak in a natural finish were custom fabricated into vanity doors and wall panels. The pattern mimics the reeded glass on the entry door. On the floating vanity, the doors have a beveled top edge, thus eliminating the distraction of hardware. Marble is lavished on the floor; the shower enclosure; the tub deck and surround; as well as the custom 6” thick mitered countertop with integral sinks and backsplash. The glass shower door and end wall allows straight sight lines to that all-important view. Tri-view mirrors interspersed with LED lighting prove that medicine cabinets can still be stylish.
This project was done in collaboration with Sarah Witkin, AIA of Bilotta Architecture and Michelle Pereira of Innato Interiors LLC. Photography by Stefan Radtke.

A small and unwelcoming ensuite was transformed with a full renovation including skylights and full height wall tiles.
メルボルンにある高級な中くらいなコンテンポラリースタイルのおしゃれな浴室 (緑のキャビネット、オープン型シャワー、壁掛け式トイレ、緑のタイル、磁器タイル、白い壁、テラゾーの床、ベッセル式洗面器、グレーの床、オープンシャワー、白い洗面カウンター、フローティング洗面台) の写真
メルボルンにある高級な中くらいなコンテンポラリースタイルのおしゃれな浴室 (緑のキャビネット、オープン型シャワー、壁掛け式トイレ、緑のタイル、磁器タイル、白い壁、テラゾーの床、ベッセル式洗面器、グレーの床、オープンシャワー、白い洗面カウンター、フローティング洗面台) の写真

他の地域にあるお手頃価格の中くらいなコンテンポラリースタイルのおしゃれなバスルーム (浴槽なし) (フラットパネル扉のキャビネット、濃色木目調キャビネット、壁掛け式トイレ、グレーのタイル、磁器タイル、グレーの壁、磁器タイルの床、人工大理石カウンター、グレーの床、シャワーカーテン、白い洗面カウンター、洗面台1つ、折り上げ天井、羽目板の壁、フローティング洗面台、バリアフリー、壁付け型シンク) の写真

モスクワにあるお手頃価格の小さなコンテンポラリースタイルのおしゃれなマスターバスルーム (グレーのキャビネット、アルコーブ型浴槽、シャワー付き浴槽 、壁掛け式トイレ、グレーのタイル、磁器タイル、グレーの壁、磁器タイルの床、ベッセル式洗面器、木製洗面台、グレーの床、オープンシャワー、グレーの洗面カウンター、トイレ室、洗面台1つ、フローティング洗面台) の写真
グレーの浴室・バスルーム (壁掛け式トイレ) の写真
1