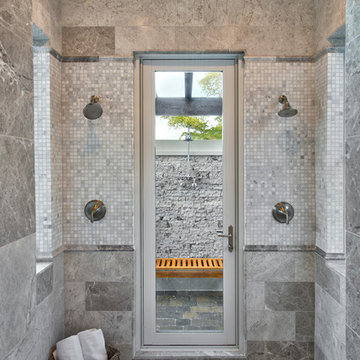グレーの浴室・バスルーム (グレーのタイル) の写真

This custom vanity cleverly hides away a laundry hamper & drawers with built-in outlets, to provide all the necessities the owner needs.
サンフランシスコにある高級な中くらいなトラディショナルスタイルのおしゃれなマスターバスルーム (シェーカースタイル扉のキャビネット、グレーのタイル、大理石タイル、白い壁、大理石の床、アンダーカウンター洗面器、クオーツストーンの洗面台、グレーの床、開き戸のシャワー、白い洗面カウンター、洗面台1つ、造り付け洗面台、グレーのキャビネット) の写真
サンフランシスコにある高級な中くらいなトラディショナルスタイルのおしゃれなマスターバスルーム (シェーカースタイル扉のキャビネット、グレーのタイル、大理石タイル、白い壁、大理石の床、アンダーカウンター洗面器、クオーツストーンの洗面台、グレーの床、開き戸のシャワー、白い洗面カウンター、洗面台1つ、造り付け洗面台、グレーのキャビネット) の写真

A small bathroom is given a clean, bright, and contemporary look. Storage was key to this design, so we made sure to give our clients plenty of hidden space throughout the room. We installed a full-height linen closet which, thanks to the pull-out shelves, stays conveniently tucked away as well as vanity with U-shaped drawers, perfect for storing smaller items.
The shower also provides our clients with storage opportunity, with two large shower niches - one with four built-in glass shelves. For a bit of sparkle and contrast to the all-white interior, we added a copper glass tile accent to the second niche.
Designed by Chi Renovation & Design who serve Chicago and it's surrounding suburbs, with an emphasis on the North Side and North Shore. You'll find their work from the Loop through Lincoln Park, Skokie, Evanston, and all of the way up to Lake Forest.
For more about Chi Renovation & Design, click here: https://www.chirenovation.com/
To learn more about this project, click here: https://www.chirenovation.com/portfolio/northshore-bathroom-renovation/

サンフランシスコにある高級な中くらいなトランジショナルスタイルのおしゃれなバスルーム (浴槽なし) (落し込みパネル扉のキャビネット、グレーのキャビネット、アルコーブ型浴槽、シャワー付き浴槽 、分離型トイレ、グレーのタイル、磁器タイル、グレーの壁、アンダーカウンター洗面器、大理石の洗面台、シャワーカーテン) の写真

ボイシにあるカントリー風のおしゃれなバスルーム (浴槽なし) (シェーカースタイル扉のキャビネット、茶色いキャビネット、アルコーブ型シャワー、ベージュのタイル、グレーのタイル、グレーの壁、アンダーカウンター洗面器、白い床、引戸のシャワー、白い洗面カウンター) の写真

フィラデルフィアにある高級な広いトランジショナルスタイルのおしゃれなマスターバスルーム (インセット扉のキャビネット、黒いキャビネット、置き型浴槽、オープン型シャワー、一体型トイレ 、グレーのタイル、大理石タイル、ピンクの壁、大理石の床、アンダーカウンター洗面器、珪岩の洗面台、グレーの床、オープンシャワー、白い洗面カウンター、トイレ室、洗面台2つ、造り付け洗面台) の写真

Alise O'Brien Photography
セントルイスにある広いトランジショナルスタイルのおしゃれなマスターバスルーム (大理石の床、ベージュの壁、アンダーカウンター洗面器、コーナー設置型シャワー、グレーのタイル、大理石の洗面台、濃色木目調キャビネット、フラットパネル扉のキャビネット、アンダーマウント型浴槽) の写真
セントルイスにある広いトランジショナルスタイルのおしゃれなマスターバスルーム (大理石の床、ベージュの壁、アンダーカウンター洗面器、コーナー設置型シャワー、グレーのタイル、大理石の洗面台、濃色木目調キャビネット、フラットパネル扉のキャビネット、アンダーマウント型浴槽) の写真

サンフランシスコにある中くらいなコンテンポラリースタイルのおしゃれなマスターバスルーム (シェーカースタイル扉のキャビネット、グレーのキャビネット、アルコーブ型シャワー、分離型トイレ、グレーのタイル、白いタイル、石スラブタイル、白い壁、磁器タイルの床、アンダーカウンター洗面器、大理石の洗面台) の写真

Hiding hair dryer and brushes in this grooming pull out cabinet with electrical on the inside to keep cords nice and neat!
シカゴにある高級な中くらいなトランジショナルスタイルのおしゃれなマスターバスルーム (シェーカースタイル扉のキャビネット、濃色木目調キャビネット、置き型浴槽、コーナー設置型シャワー、分離型トイレ、グレーのタイル、磁器タイル、グレーの壁、磁器タイルの床、アンダーカウンター洗面器、クオーツストーンの洗面台) の写真
シカゴにある高級な中くらいなトランジショナルスタイルのおしゃれなマスターバスルーム (シェーカースタイル扉のキャビネット、濃色木目調キャビネット、置き型浴槽、コーナー設置型シャワー、分離型トイレ、グレーのタイル、磁器タイル、グレーの壁、磁器タイルの床、アンダーカウンター洗面器、クオーツストーンの洗面台) の写真

Images by Eagle Photography
Mary Ann Thompson - Designer
Capital Kitchen and Bath - Remodeler
他の地域にある中くらいなトラディショナルスタイルのおしゃれなマスターバスルーム (インセット扉のキャビネット、白いキャビネット、ダブルシャワー、磁器タイル、茶色い壁、磁器タイルの床、アンダーカウンター洗面器、ベージュの床、グレーのタイル、大理石の洗面台、引戸のシャワー) の写真
他の地域にある中くらいなトラディショナルスタイルのおしゃれなマスターバスルーム (インセット扉のキャビネット、白いキャビネット、ダブルシャワー、磁器タイル、茶色い壁、磁器タイルの床、アンダーカウンター洗面器、ベージュの床、グレーのタイル、大理石の洗面台、引戸のシャワー) の写真

Interior design by SOCO Interiors. Photography by Giovanni. Built by Stock Development.
マイアミにあるトラディショナルスタイルのおしゃれなお風呂の窓 (ダブルシャワー、グレーのタイル) の写真
マイアミにあるトラディショナルスタイルのおしゃれなお風呂の窓 (ダブルシャワー、グレーのタイル) の写真

Architectrure by TMS Architects
Rob Karosis Photography
ボストンにあるビーチスタイルのおしゃれな浴室 (インセット扉のキャビネット、白いキャビネット、グレーのタイル、サブウェイタイル、グレーの壁、大理石の洗面台、グレーの床、白い洗面カウンター) の写真
ボストンにあるビーチスタイルのおしゃれな浴室 (インセット扉のキャビネット、白いキャビネット、グレーのタイル、サブウェイタイル、グレーの壁、大理石の洗面台、グレーの床、白い洗面カウンター) の写真

"Dramatically positioned along Pelican Crest's prized front row, this Newport Coast House presents a refreshing modern aesthetic rarely available in the community. A comprehensive $6M renovation completed in December 2017 appointed the home with an assortment of sophisticated design elements, including white oak & travertine flooring, light fixtures & chandeliers by Apparatus & Ladies & Gentlemen, & SubZero appliances throughout. The home's unique orientation offers the region's best view perspective, encompassing the ocean, Catalina Island, Harbor, city lights, Palos Verdes, Pelican Hill Golf Course, & crashing waves. The eminently liveable floorplan spans 3 levels and is host to 5 bedroom suites, open social spaces, home office (possible 6th bedroom) with views & balcony, temperature-controlled wine and cigar room, home spa with heated floors, a steam room, and quick-fill tub, home gym, & chic master suite with frameless, stand-alone shower, his & hers closets, & sprawling ocean views. The rear yard is an entertainer's paradise with infinity-edge pool & spa, fireplace, built-in BBQ, putting green, lawn, and covered outdoor dining area. An 8-car subterranean garage & fully integrated Savant system complete this one of-a-kind residence. Residents of Pelican Crest enjoy 24/7 guard-gated patrolled security, swim, tennis & playground amenities of the Newport Coast Community Center & close proximity to the pristine beaches, world-class shopping & dining, & John Wayne Airport." via Cain Group / Pacific Sotheby's International Realty
Photo: Sam Frost

Leaving clear and clean spaces makes a world of difference - even in a limited area. Using the right color(s) can change an ordinary bathroom into a spa like experience.

他の地域にあるトランジショナルスタイルのおしゃれな浴室 (シェーカースタイル扉のキャビネット、白いキャビネット、アルコーブ型シャワー、グレーのタイル、アンダーカウンター洗面器、グレーの床、開き戸のシャワー、グレーの洗面カウンター、独立型洗面台) の写真

photography by Anice Hoachlander
ワシントンD.C.にある高級な広いコンテンポラリースタイルのおしゃれなマスターバスルーム (アルコーブ型浴槽、オープン型シャワー、グレーのタイル、グレーの壁、グレーの床、オープンシャワー、ニッチ、シャワーベンチ) の写真
ワシントンD.C.にある高級な広いコンテンポラリースタイルのおしゃれなマスターバスルーム (アルコーブ型浴槽、オープン型シャワー、グレーのタイル、グレーの壁、グレーの床、オープンシャワー、ニッチ、シャワーベンチ) の写真

ロサンゼルスにあるトラディショナルスタイルのおしゃれな浴室 (白いキャビネット、アルコーブ型浴槽、シャワー付き浴槽 、グレーのタイル、白い壁、アンダーカウンター洗面器、オープンシャワー、落し込みパネル扉のキャビネット) の写真

Photo by Jordan Powers
ニューヨークにある高級な中くらいなトランジショナルスタイルのおしゃれなバスルーム (浴槽なし) (フラットパネル扉のキャビネット、濃色木目調キャビネット、アルコーブ型浴槽、シャワー付き浴槽 、一体型トイレ 、グレーのタイル、白いタイル、モザイクタイル、アンダーカウンター洗面器、シャワーカーテン、白い洗面カウンター) の写真
ニューヨークにある高級な中くらいなトランジショナルスタイルのおしゃれなバスルーム (浴槽なし) (フラットパネル扉のキャビネット、濃色木目調キャビネット、アルコーブ型浴槽、シャワー付き浴槽 、一体型トイレ 、グレーのタイル、白いタイル、モザイクタイル、アンダーカウンター洗面器、シャワーカーテン、白い洗面カウンター) の写真

Photography by Paul Linnebach
ミネアポリスにある高級な広いトロピカルスタイルのおしゃれなマスターバスルーム (フラットパネル扉のキャビネット、濃色木目調キャビネット、コーナー設置型シャワー、一体型トイレ 、白い壁、ベッセル式洗面器、グレーの床、オープンシャワー、グレーのタイル、セラミックタイル、セラミックタイルの床、コンクリートの洗面台) の写真
ミネアポリスにある高級な広いトロピカルスタイルのおしゃれなマスターバスルーム (フラットパネル扉のキャビネット、濃色木目調キャビネット、コーナー設置型シャワー、一体型トイレ 、白い壁、ベッセル式洗面器、グレーの床、オープンシャワー、グレーのタイル、セラミックタイル、セラミックタイルの床、コンクリートの洗面台) の写真

Gray tones playfulness a kid’s bathroom in Oak Park.
This bath was design with kids in mind but still to have the aesthetic lure of a beautiful guest bathroom.
The flooring is made out of gray and white hexagon tiles with different textures to it, creating a playful puzzle of colors and creating a perfect anti slippery surface for kids to use.
The walls tiles are 3x6 gray subway tile with glossy finish for an easy to clean surface and to sparkle with the ceiling lighting layout.
A semi-modern vanity design brings all the colors together with darker gray color and quartz countertop.
In conclusion a bathroom for everyone to enjoy and admire.

Across the room, a stand-alone tub, naturally lit by the generous skylight overhead. New windows bring more of the outside in.
サンフランシスコにある高級な広いコンテンポラリースタイルのおしゃれなマスターバスルーム (濃色木目調キャビネット、置き型浴槽、青いタイル、グレーのタイル、白いタイル、石タイル、白い壁、大理石の床、オーバーカウンターシンク、珪岩の洗面台、白い床) の写真
サンフランシスコにある高級な広いコンテンポラリースタイルのおしゃれなマスターバスルーム (濃色木目調キャビネット、置き型浴槽、青いタイル、グレーのタイル、白いタイル、石タイル、白い壁、大理石の床、オーバーカウンターシンク、珪岩の洗面台、白い床) の写真
グレーの浴室・バスルーム (グレーのタイル) の写真
1