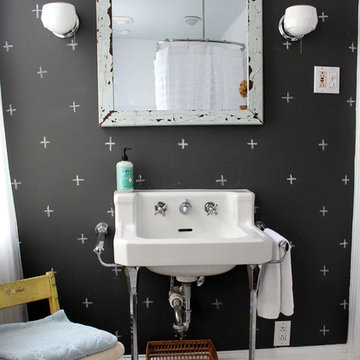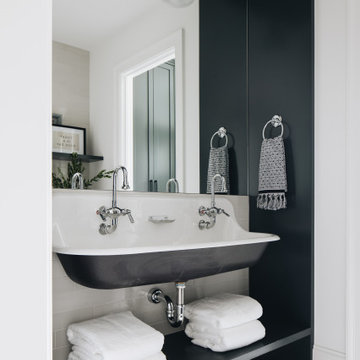黒い子供用バスルーム・バスルーム (黒い壁) の写真
絞り込み:
資材コスト
並び替え:今日の人気順
写真 1〜20 枚目(全 147 枚)
1/4

ソルトレイクシティにある高級な小さなモダンスタイルのおしゃれな子供用バスルーム (フラットパネル扉のキャビネット、中間色木目調キャビネット、コーナー型浴槽、シャワー付き浴槽 、一体型トイレ 、黒いタイル、セラミックタイル、黒い壁、セラミックタイルの床、一体型シンク、クオーツストーンの洗面台、グレーの床、開き戸のシャワー、黒い洗面カウンター、洗面台2つ、フローティング洗面台) の写真
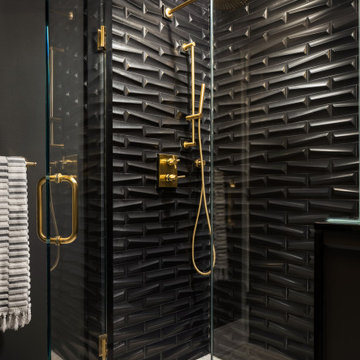
ニューヨークにある高級な小さなモダンスタイルのおしゃれな子供用バスルーム (アルコーブ型シャワー、分離型トイレ、黒いタイル、セラミックタイル、黒い壁、大理石の床、ペデスタルシンク、白い床、開き戸のシャワー) の写真
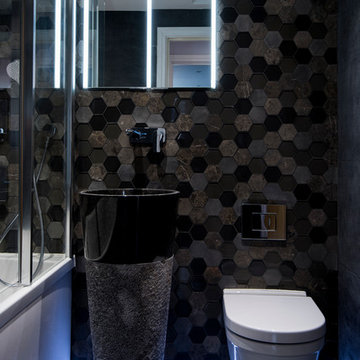
Marek Sikora Photography
ロンドンにあるお手頃価格の小さなコンテンポラリースタイルのおしゃれな子供用バスルーム (落し込みパネル扉のキャビネット、黒いキャビネット、ドロップイン型浴槽、シャワー付き浴槽 、壁掛け式トイレ、黒いタイル、磁器タイル、黒い壁、磁器タイルの床、ベッセル式洗面器) の写真
ロンドンにあるお手頃価格の小さなコンテンポラリースタイルのおしゃれな子供用バスルーム (落し込みパネル扉のキャビネット、黒いキャビネット、ドロップイン型浴槽、シャワー付き浴槽 、壁掛け式トイレ、黒いタイル、磁器タイル、黒い壁、磁器タイルの床、ベッセル式洗面器) の写真
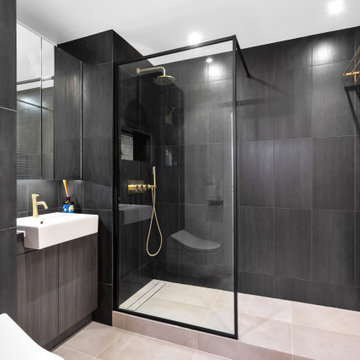
ロンドンにある高級な中くらいなモダンスタイルのおしゃれな子供用バスルーム (オープン型シャワー、一体型トイレ 、黒いタイル、セラミックタイル、黒い壁、磁器タイルの床、オーバーカウンターシンク、グレーの床、オープンシャワー、ニッチ、洗面台1つ、造り付け洗面台) の写真
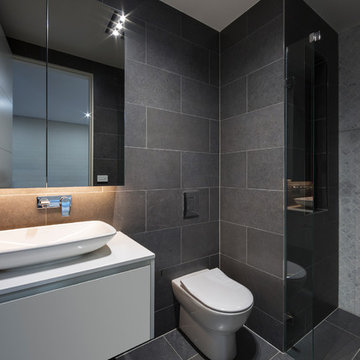
H Creations - Adam McGrath
キャンベラにある小さなコンテンポラリースタイルのおしゃれな子供用バスルーム (フラットパネル扉のキャビネット、白いキャビネット、ドロップイン型浴槽、コーナー設置型シャワー、黒いタイル、磁器タイル、黒い壁、磁器タイルの床、ベッセル式洗面器、クオーツストーンの洗面台、黒い床、開き戸のシャワー、白い洗面カウンター) の写真
キャンベラにある小さなコンテンポラリースタイルのおしゃれな子供用バスルーム (フラットパネル扉のキャビネット、白いキャビネット、ドロップイン型浴槽、コーナー設置型シャワー、黒いタイル、磁器タイル、黒い壁、磁器タイルの床、ベッセル式洗面器、クオーツストーンの洗面台、黒い床、開き戸のシャワー、白い洗面カウンター) の写真
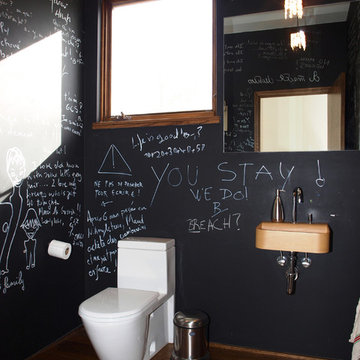
Unit Realty Group
ボストンにあるコンテンポラリースタイルのおしゃれな子供用バスルーム (壁付け型シンク、黒い壁、濃色無垢フローリング) の写真
ボストンにあるコンテンポラリースタイルのおしゃれな子供用バスルーム (壁付け型シンク、黒い壁、濃色無垢フローリング) の写真

Tom Roe
メルボルンにある高級な中くらいなコンテンポラリースタイルのおしゃれな子供用バスルーム (黒いキャビネット、置き型浴槽、洗い場付きシャワー、壁掛け式トイレ、黒いタイル、セラミックタイル、黒い壁、大理石の床、ベッセル式洗面器、大理石の洗面台、黒い床、開き戸のシャワー、黒い洗面カウンター、フラットパネル扉のキャビネット) の写真
メルボルンにある高級な中くらいなコンテンポラリースタイルのおしゃれな子供用バスルーム (黒いキャビネット、置き型浴槽、洗い場付きシャワー、壁掛け式トイレ、黒いタイル、セラミックタイル、黒い壁、大理石の床、ベッセル式洗面器、大理石の洗面台、黒い床、開き戸のシャワー、黒い洗面カウンター、フラットパネル扉のキャビネット) の写真
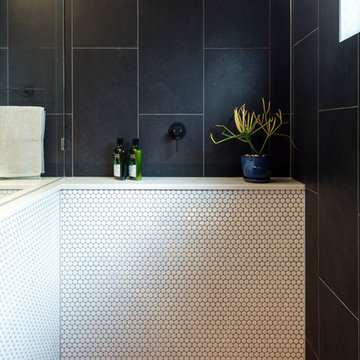
Modern Bathroom with White Penny Tiles
ブリスベンにある小さなモダンスタイルのおしゃれな子供用バスルーム (オープンシェルフ、白いキャビネット、オープン型シャワー、一体型トイレ 、モノトーンのタイル、磁器タイル、黒い壁、磁器タイルの床、ペデスタルシンク、木製洗面台、黒い床、オープンシャワー) の写真
ブリスベンにある小さなモダンスタイルのおしゃれな子供用バスルーム (オープンシェルフ、白いキャビネット、オープン型シャワー、一体型トイレ 、モノトーンのタイル、磁器タイル、黒い壁、磁器タイルの床、ペデスタルシンク、木製洗面台、黒い床、オープンシャワー) の写真

The black Boral Cultured Brick wall paired with a chrome and marble console sink creates a youthful “edge” in this teenage boy’s bathroom. Matte black penny round mosaic tile wraps from the shower floor up the shower wall and contrasts with the white linen floor and wall tile. Careful consideration was required to ensure the different wall textures transitioned seamlessly into each other.
Greg Hadley Photography

お手頃価格の小さなコンテンポラリースタイルのおしゃれな子供用バスルーム (フラットパネル扉のキャビネット、グレーのキャビネット、バリアフリー、壁掛け式トイレ、黒いタイル、磁器タイル、黒い壁、テラゾーの床、オーバーカウンターシンク、珪岩の洗面台、グレーの床、開き戸のシャワー、黒い洗面カウンター、アクセントウォール、洗面台1つ、グレーとブラウン、フローティング洗面台) の写真
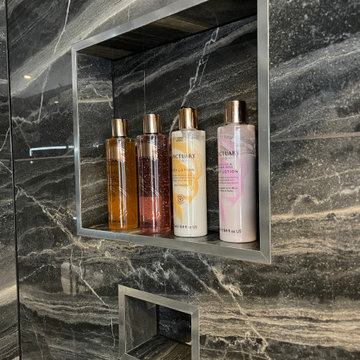
Recessed Compartments. Large format Marble 750 x750mm wall & floor tiles, with Underfloor Heating. Large Single His & Hers basin. Glass Sliding entrance door. 1500 x 900mm Shower fitted with dual diverter for rainfall overhead shower head and side hose. Bluetooth IP Rated Ceiling Speaker. Led mirror.

ソルトレイクシティにある中くらいなモダンスタイルのおしゃれな子供用バスルーム (濃色木目調キャビネット、コーナー設置型シャワー、黒いタイル、黒い壁、セラミックタイルの床、大理石の洗面台、グレーの床、開き戸のシャワー、マルチカラーの洗面カウンター) の写真
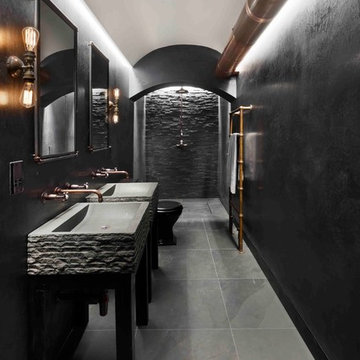
ロンドンにあるお手頃価格のインダストリアルスタイルのおしゃれな子供用バスルーム (洗い場付きシャワー、分離型トイレ、黒いタイル、スレートタイル、黒い壁、スレートの床、ペデスタルシンク、黒い床、オープンシャワー) の写真
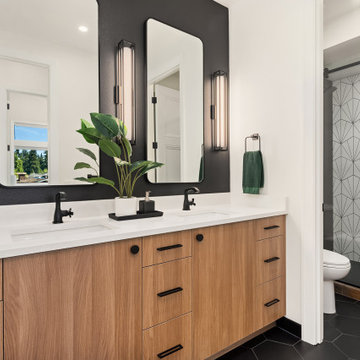
Contemporary hall bathroom design featuring warm wood tone cabinets, black hex tile, modern wall sconces, matte black hardware, extra tall vanity mirrors, and black accent wall.

An original 1930’s English Tudor with only 2 bedrooms and 1 bath spanning about 1730 sq.ft. was purchased by a family with 2 amazing young kids, we saw the potential of this property to become a wonderful nest for the family to grow.
The plan was to reach a 2550 sq. ft. home with 4 bedroom and 4 baths spanning over 2 stories.
With continuation of the exiting architectural style of the existing home.
A large 1000sq. ft. addition was constructed at the back portion of the house to include the expended master bedroom and a second-floor guest suite with a large observation balcony overlooking the mountains of Angeles Forest.
An L shape staircase leading to the upstairs creates a moment of modern art with an all white walls and ceilings of this vaulted space act as a picture frame for a tall window facing the northern mountains almost as a live landscape painting that changes throughout the different times of day.
Tall high sloped roof created an amazing, vaulted space in the guest suite with 4 uniquely designed windows extruding out with separate gable roof above.
The downstairs bedroom boasts 9’ ceilings, extremely tall windows to enjoy the greenery of the backyard, vertical wood paneling on the walls add a warmth that is not seen very often in today’s new build.
The master bathroom has a showcase 42sq. walk-in shower with its own private south facing window to illuminate the space with natural morning light. A larger format wood siding was using for the vanity backsplash wall and a private water closet for privacy.
In the interior reconfiguration and remodel portion of the project the area serving as a family room was transformed to an additional bedroom with a private bath, a laundry room and hallway.
The old bathroom was divided with a wall and a pocket door into a powder room the leads to a tub room.
The biggest change was the kitchen area, as befitting to the 1930’s the dining room, kitchen, utility room and laundry room were all compartmentalized and enclosed.
We eliminated all these partitions and walls to create a large open kitchen area that is completely open to the vaulted dining room. This way the natural light the washes the kitchen in the morning and the rays of sun that hit the dining room in the afternoon can be shared by the two areas.
The opening to the living room remained only at 8’ to keep a division of space.
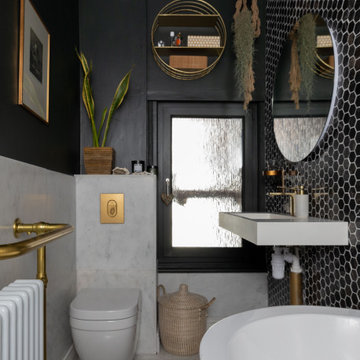
ロンドンにあるお手頃価格の小さなトランジショナルスタイルのおしゃれな子供用バスルーム (猫足バスタブ、バリアフリー、一体型トイレ 、黒いタイル、モザイクタイル、黒い壁、セラミックタイルの床、壁付け型シンク、御影石の洗面台、白い床、開き戸のシャワー、白い洗面カウンター、洗面台1つ) の写真
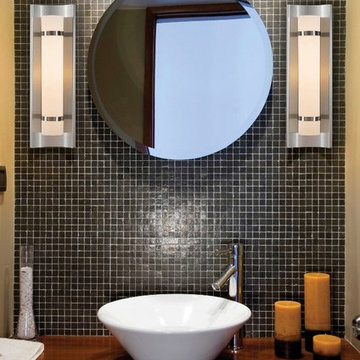
This Colin Collection bathroom vanity light features a brushed steel finish with white opal etch glass.
ニューヨークにある高級な小さなコンテンポラリースタイルのおしゃれな子供用バスルーム (ベッセル式洗面器、中間色木目調キャビネット、木製洗面台、猫足バスタブ、バリアフリー、一体型トイレ 、黒いタイル、セラミックタイル、黒い壁) の写真
ニューヨークにある高級な小さなコンテンポラリースタイルのおしゃれな子供用バスルーム (ベッセル式洗面器、中間色木目調キャビネット、木製洗面台、猫足バスタブ、バリアフリー、一体型トイレ 、黒いタイル、セラミックタイル、黒い壁) の写真
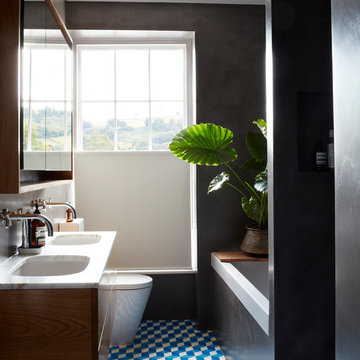
Family bathroom with walk-in shower, oversize Duravit bath and bespoke wall-hung double vanity unit. All tapware from Dornbracht and toilet from Catalano.
The walls are treated with waterproof béton ciré and the floors are bespoke cement tiles.
Photo by Simon Upton
黒い子供用バスルーム・バスルーム (黒い壁) の写真
1
