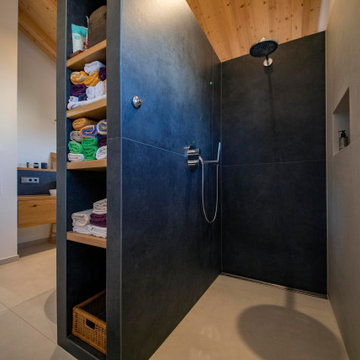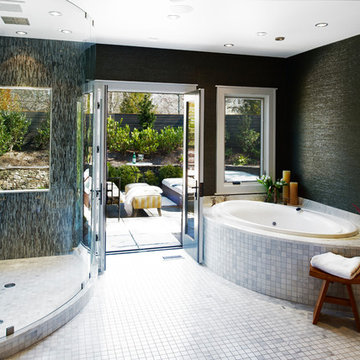黒い浴室・バスルーム (グレーのタイル) の写真
絞り込み:
資材コスト
並び替え:今日の人気順
写真 1421〜1440 枚目(全 6,941 枚)
1/3
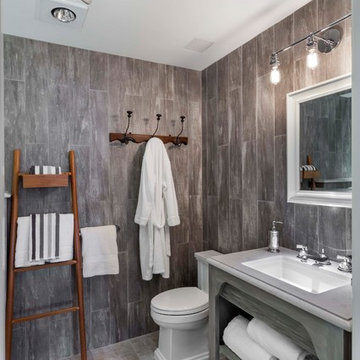
A bath suite adjoining the exercise room is finished in sleek porcelain tile with stained wood accessories. Woodruff Brown Photography
他の地域にある中くらいなおしゃれな浴室 (オープンシェルフ、ヴィンテージ仕上げキャビネット、コーナー型浴槽、グレーのタイル、磁器タイル、磁器タイルの床、コンソール型シンク、大理石の洗面台、グレーの床) の写真
他の地域にある中くらいなおしゃれな浴室 (オープンシェルフ、ヴィンテージ仕上げキャビネット、コーナー型浴槽、グレーのタイル、磁器タイル、磁器タイルの床、コンソール型シンク、大理石の洗面台、グレーの床) の写真
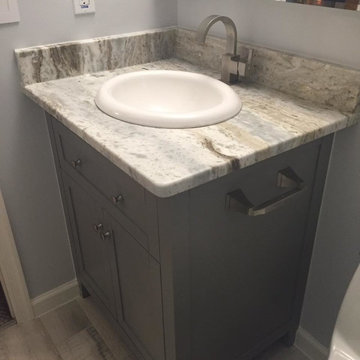
This guest bathroom remodel was designed to mirror the coastal experience of Virginia Beach, by introducing driftwood tiles and quiet tones of gray and blue.
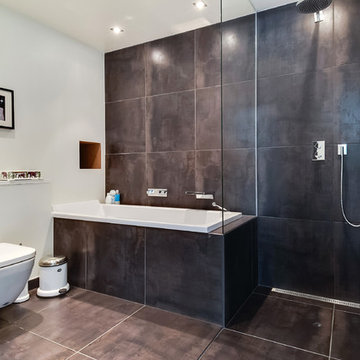
他の地域にあるラグジュアリーな広いコンテンポラリースタイルのおしゃれなマスターバスルーム (ドロップイン型浴槽、オープン型シャワー、壁掛け式トイレ、白い壁、グレーのタイル、石タイル、セラミックタイルの床、オープンシャワー) の写真
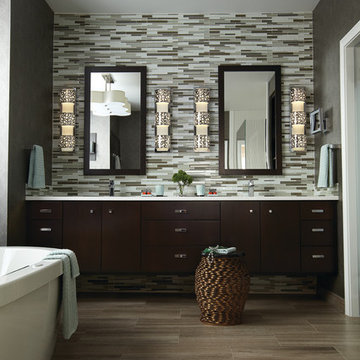
クリーブランドにある高級な広いモダンスタイルのおしゃれなマスターバスルーム (アンダーカウンター洗面器、フラットパネル扉のキャビネット、濃色木目調キャビネット、クオーツストーンの洗面台、置き型浴槽、バリアフリー、一体型トイレ 、グレーのタイル、ガラスタイル、グレーの壁、磁器タイルの床) の写真
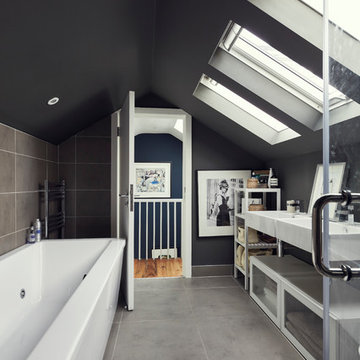
ダブリンにあるコンテンポラリースタイルのおしゃれなバスルーム (浴槽なし) (ガラス扉のキャビネット、白いキャビネット、アルコーブ型浴槽、シャワー付き浴槽 、グレーのタイル、壁付け型シンク) の写真
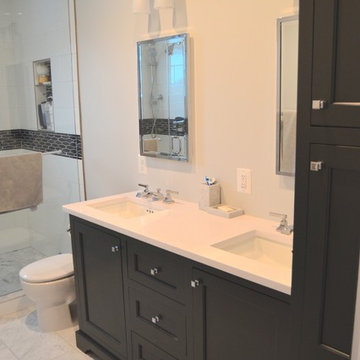
The paint color on the cabinets is called Anthracite. it's hard to tell from the photos but this color is somewhere between slate and navy blue. Depending on the light it can look like anything from black to a deep navy blue.
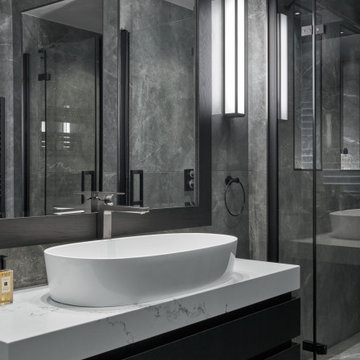
Custom wall mirror and cantilevered sink vanity with finger-pull detail, by Newtown Woodworks.
Extra large V&A basin.
Astro Lighting lights.
Photography by Gareth Byrne.

他の地域にあるラグジュアリーな巨大なコンテンポラリースタイルのおしゃれなマスターバスルーム (オープンシェルフ、淡色木目調キャビネット、置き型浴槽、オープン型シャワー、グレーのタイル、グレーの壁、磁器タイルの床、ベッセル式洗面器、木製洗面台、オープンシャワー) の写真
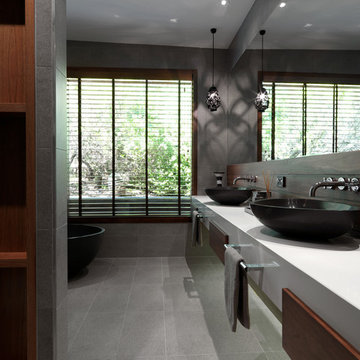
Palm Springs modernist-inspired home in Portsea encapsulates Australian coastal living at its finest. Utilising the eco friendly bathware from apaiser, melding organic forms with the natural palette of timber, stone and concrete. Architectural stone walls, soaring ceilings and polished concrete floors, the interior design of this home is an eclectic mix of reclaimed timbers, natural woven fibres and organic shapes.
Instantly live-able, with vintage and salvaged pieces sitting comfortably amongst the contemporary additions.
Photo Credits; Andrew Wuttke
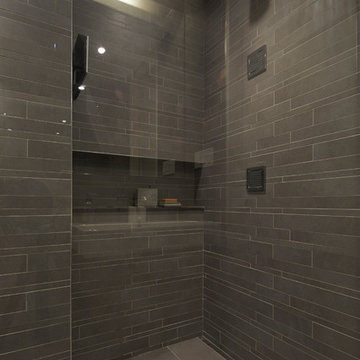
ニューヨークにある高級な中くらいなコンテンポラリースタイルのおしゃれなマスターバスルーム (フラットパネル扉のキャビネット、濃色木目調キャビネット、アルコーブ型シャワー、一体型トイレ 、グレーのタイル、磁器タイル、ベージュの壁、淡色無垢フローリング、横長型シンク) の写真
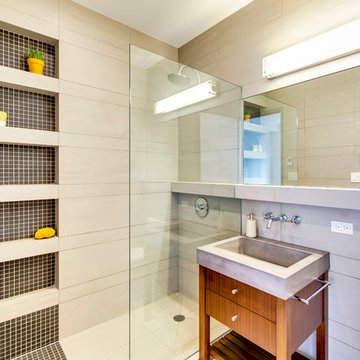
ニューヨークにある中くらいなコンテンポラリースタイルのおしゃれなマスターバスルーム (一体型シンク、濃色木目調キャビネット、コンクリートの洗面台、アルコーブ型シャワー、分離型トイレ、グレーのタイル、磁器タイル、フラットパネル扉のキャビネット) の写真
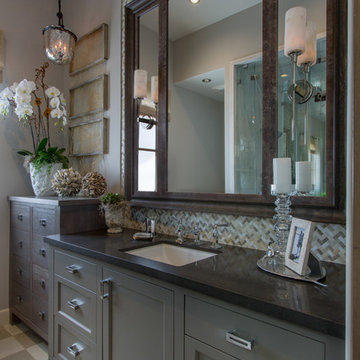
Martin King
オレンジカウンティにある広いトランジショナルスタイルのおしゃれなマスターバスルーム (クオーツストーンの洗面台、シェーカースタイル扉のキャビネット、グレーのキャビネット、アルコーブ型シャワー、分離型トイレ、グレーのタイル、白いタイル、モザイクタイル、グレーの壁、セラミックタイルの床、アンダーカウンター洗面器、グレーの床、開き戸のシャワー) の写真
オレンジカウンティにある広いトランジショナルスタイルのおしゃれなマスターバスルーム (クオーツストーンの洗面台、シェーカースタイル扉のキャビネット、グレーのキャビネット、アルコーブ型シャワー、分離型トイレ、グレーのタイル、白いタイル、モザイクタイル、グレーの壁、セラミックタイルの床、アンダーカウンター洗面器、グレーの床、開き戸のシャワー) の写真
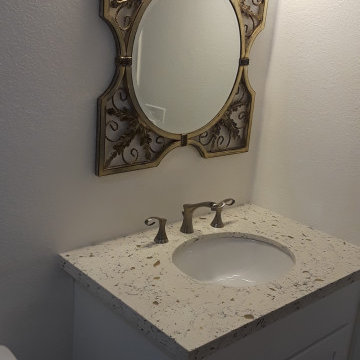
ロサンゼルスにある中くらいなモダンスタイルのおしゃれなマスターバスルーム (シェーカースタイル扉のキャビネット、白いキャビネット、アルコーブ型浴槽、シャワー付き浴槽 、分離型トイレ、グレーのタイル、磁器タイル、白い壁、磁器タイルの床、アンダーカウンター洗面器、珪岩の洗面台、グレーの床、シャワーカーテン、マルチカラーの洗面カウンター、洗面台1つ、造り付け洗面台、三角天井、白い天井) の写真
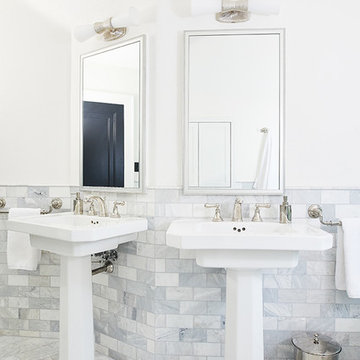
グランドラピッズにあるトランジショナルスタイルのおしゃれなマスターバスルーム (グレーのタイル、大理石タイル、白い壁、大理石の床、ペデスタルシンク、グレーの床、洗面台2つ、置き型浴槽、三角天井) の写真
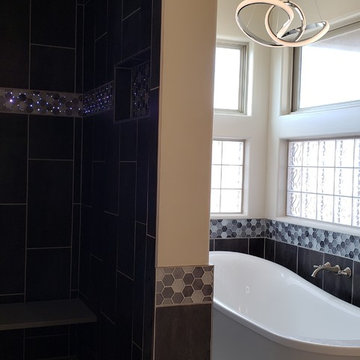
Deep steam room with floating bench, linear drain, fiber optic lighting and chromotherapy lighting, free standing bathtub
アルバカーキにある中くらいなコンテンポラリースタイルのおしゃれなマスターバスルーム (置き型浴槽、アルコーブ型シャワー、グレーのタイル、珪岩の洗面台、開き戸のシャワー) の写真
アルバカーキにある中くらいなコンテンポラリースタイルのおしゃれなマスターバスルーム (置き型浴槽、アルコーブ型シャワー、グレーのタイル、珪岩の洗面台、開き戸のシャワー) の写真
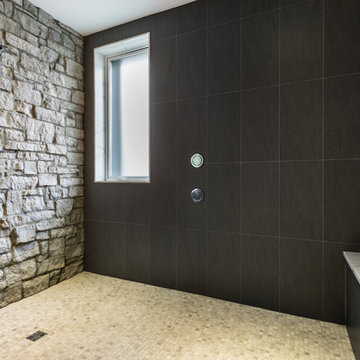
The “Rustic Classic” is a 17,000 square foot custom home built for a special client, a famous musician who wanted a home befitting a rockstar. This Langley, B.C. home has every detail you would want on a custom build.
For this home, every room was completed with the highest level of detail and craftsmanship; even though this residence was a huge undertaking, we didn’t take any shortcuts. From the marble counters to the tasteful use of stone walls, we selected each material carefully to create a luxurious, livable environment. The windows were sized and placed to allow for a bright interior, yet they also cultivate a sense of privacy and intimacy within the residence. Large doors and entryways, combined with high ceilings, create an abundance of space.
A home this size is meant to be shared, and has many features intended for visitors, such as an expansive games room with a full-scale bar, a home theatre, and a kitchen shaped to accommodate entertaining. In any of our homes, we can create both spaces intended for company and those intended to be just for the homeowners - we understand that each client has their own needs and priorities.
Our luxury builds combine tasteful elegance and attention to detail, and we are very proud of this remarkable home. Contact us if you would like to set up an appointment to build your next home! Whether you have an idea in mind or need inspiration, you’ll love the results.
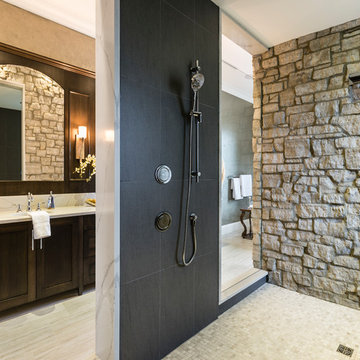
The “Rustic Classic” is a 17,000 square foot custom home built for a special client, a famous musician who wanted a home befitting a rockstar. This Langley, B.C. home has every detail you would want on a custom build.
For this home, every room was completed with the highest level of detail and craftsmanship; even though this residence was a huge undertaking, we didn’t take any shortcuts. From the marble counters to the tasteful use of stone walls, we selected each material carefully to create a luxurious, livable environment. The windows were sized and placed to allow for a bright interior, yet they also cultivate a sense of privacy and intimacy within the residence. Large doors and entryways, combined with high ceilings, create an abundance of space.
A home this size is meant to be shared, and has many features intended for visitors, such as an expansive games room with a full-scale bar, a home theatre, and a kitchen shaped to accommodate entertaining. In any of our homes, we can create both spaces intended for company and those intended to be just for the homeowners - we understand that each client has their own needs and priorities.
Our luxury builds combine tasteful elegance and attention to detail, and we are very proud of this remarkable home. Contact us if you would like to set up an appointment to build your next home! Whether you have an idea in mind or need inspiration, you’ll love the results.
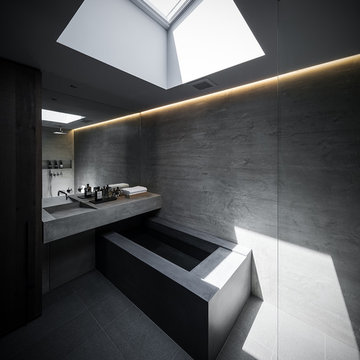
Photo/A.Fukuzawa
他の地域にあるインダストリアルスタイルのおしゃれな浴室 (大型浴槽、オープン型シャワー、グレーのタイル、石タイル、一体型シンク、コンクリートの洗面台、オープンシャワー) の写真
他の地域にあるインダストリアルスタイルのおしゃれな浴室 (大型浴槽、オープン型シャワー、グレーのタイル、石タイル、一体型シンク、コンクリートの洗面台、オープンシャワー) の写真
黒い浴室・バスルーム (グレーのタイル) の写真
72
