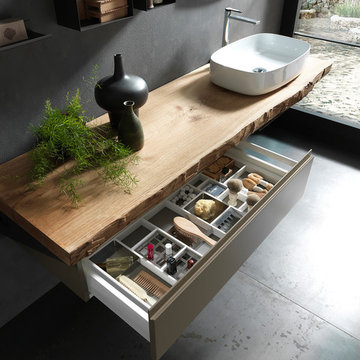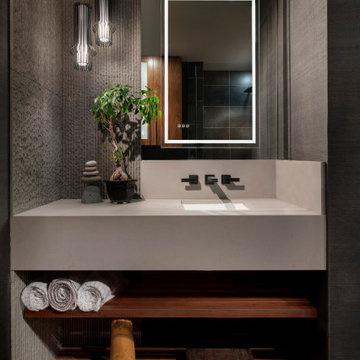黒い浴室・バスルーム (グレーのタイル、マルチカラーのタイル) の写真
絞り込み:
資材コスト
並び替え:今日の人気順
写真 1〜20 枚目(全 8,765 枚)
1/4

設計 黒川紀章、施工 中村外二による数寄屋造り建築のリノベーション。岸壁上で海風にさらされながら30年経つ。劣化/損傷部分の修復に伴い、浴室廻りと屋外空間を一新することになった。
巨匠たちの思考と技術を紐解きながら当時の数寄屋建築を踏襲しつつも現代性を取り戻す。
高級な中くらいなモダンスタイルのおしゃれなマスターバスルーム (フラットパネル扉のキャビネット、白いキャビネット、大型浴槽、洗い場付きシャワー、グレーのタイル、大理石タイル、オーバーカウンターシンク、人工大理石カウンター、オープンシャワー、白い洗面カウンター、洗面台1つ、造り付け洗面台、羽目板の壁) の写真
高級な中くらいなモダンスタイルのおしゃれなマスターバスルーム (フラットパネル扉のキャビネット、白いキャビネット、大型浴槽、洗い場付きシャワー、グレーのタイル、大理石タイル、オーバーカウンターシンク、人工大理石カウンター、オープンシャワー、白い洗面カウンター、洗面台1つ、造り付け洗面台、羽目板の壁) の写真

To create a luxurious showering experience and as though you were being bathed by rain from the clouds high above, a large 16 inch rain shower was set up inside the skylight well.
Photography by Paul Linnebach

マイアミにあるコンテンポラリースタイルのおしゃれなマスターバスルーム (フラットパネル扉のキャビネット、グレーのキャビネット、置き型浴槽、洗い場付きシャワー、マルチカラーのタイル、モザイクタイル、アンダーカウンター洗面器、クオーツストーンの洗面台、茶色い床、オープンシャワー、グレーの洗面カウンター、洗面台2つ) の写真

photo by Molly Winters
オースティンにある高級なモダンスタイルのおしゃれな浴室 (フラットパネル扉のキャビネット、淡色木目調キャビネット、グレーのタイル、モザイクタイル、モザイクタイル、アンダーカウンター洗面器、珪岩の洗面台、グレーの床、白い洗面カウンター) の写真
オースティンにある高級なモダンスタイルのおしゃれな浴室 (フラットパネル扉のキャビネット、淡色木目調キャビネット、グレーのタイル、モザイクタイル、モザイクタイル、アンダーカウンター洗面器、珪岩の洗面台、グレーの床、白い洗面カウンター) の写真

This barrier free (curbless) shower was designed for easy access. The perfect solution for the elderly or anyone who wants to enter the shower without any issues. The dark gray concrete look floor tile extends uninterrupted into the shower. Satin nickel fixtures and a teak shower stool provide some contrast. Walls are also built with plywood substrate in order to any grab bars if the situation ever arises.
Photo: Stephen Allen

When a family living in Singapore decided to purchase a New York City pied-à-terre, they settled on the historic Langham Place, a 60-floor building along 5th Ave which features a mixture of permanent residencies and 5-star hotel suites. Immediately after purchasing the condo, they reached out to Decor Aid, and tasked us with designing a home that would reflect their jet-setting lifestyle and chic sensibility.
Book Your Free In-Home Consultation
Connecting to the historic Tiffany Building at 404 5th Ave, the exterior of Langham Place is a combination of highly contemporary architecture and 1920’s art deco design. And with this highly unique architecture, came highly angular, outward leaning floor-to-ceiling windows, which would prove to be our biggest design challenge.
One of the apartment’s quirks was negotiating an uneven balance of natural light throughout the space. Parts of the apartment, such one of the kids’ bedrooms, feature floor-to-ceiling windows and an abundance of natural light, while other areas, such as one corner of the living room, receive little natural light.
By sourcing a combination of contemporary, low-profile furniture pieces and metallic accents, we were able to compensate for apartment’s pockets of darkness. A low-profile beige sectional from Room & Board was an obvious choice, which we complemented with a lucite console and a bronze Riverstone coffee table from Mitchell Gold+Bob Williams.
Circular tables were placed throughout the apartment in order to establish a design scheme that would be easy to walk through. A marble tulip table from Sit Down New York provides an opulent dining room space, without crowding the floor plan. The finishing touches include a sumptuous swivel chair from Safavieh, to create a sleek, welcoming vacation home for this international client.

salle de bain antony, salle de bain 92, salles de bain antony, salle de bain archeda, salle de bain les hauts-de-seine, salle de bain moderne, salles de bain sur-mesure, sdb 92

カンザスシティにある高級な小さなミッドセンチュリースタイルのおしゃれなマスターバスルーム (茶色いキャビネット、マルチカラーのタイル、モザイクタイル、黒い壁、スレートの床、オーバーカウンターシンク、クオーツストーンの洗面台、黒い床、白い洗面カウンター、洗面台1つ、造り付け洗面台) の写真

We added panelling, marble tiles & black rolltop & vanity to the master bathroom in our West Dulwich Family home. The bespoke blinds created privacy & cosiness for evening bathing too

A revised window layout allowed us to create a separate toilet room and a large wet room, incorporating a 5′ x 5′ shower area with a built-in undermount air tub. The shower has every feature the homeowners wanted, including a large rain head, separate shower head and handheld for specific temperatures and multiple users. In lieu of a free-standing tub, the undermount installation created a clean built-in feel and gave the opportunity for extra features like the air bubble option and two custom niches.

サンフランシスコにあるコンテンポラリースタイルのおしゃれな浴室 (フラットパネル扉のキャビネット、淡色木目調キャビネット、置き型浴槽、洗い場付きシャワー、壁掛け式トイレ、グレーのタイル、セラミックタイル、白い壁、セラミックタイルの床、クオーツストーンの洗面台、グレーの床、白い洗面カウンター、洗面台1つ、表し梁) の写真

モスクワにあるお手頃価格の小さなトラディショナルスタイルのおしゃれな浴室 (白いキャビネット、洗い場付きシャワー、グレーのタイル、サブウェイタイル、グレーの壁、磁器タイルの床、ベッセル式洗面器、引戸のシャワー、洗面台1つ、独立型洗面台、落し込みパネル扉のキャビネット) の写真

ノボシビルスクにあるお手頃価格の広いコンテンポラリースタイルのおしゃれなバスルーム (浴槽なし) (フラットパネル扉のキャビネット、グレーのキャビネット、アンダーマウント型浴槽、アルコーブ型シャワー、壁掛け式トイレ、グレーのタイル、磁器タイル、黒い壁、磁器タイルの床、オーバーカウンターシンク、タイルの洗面台、グレーの床、開き戸のシャワー、グレーの洗面カウンター、洗面台1つ、フローティング洗面台) の写真

Une maison de maître du XIXème, entièrement rénovée, aménagée et décorée pour démarrer une nouvelle vie. Le RDC est repensé avec de nouveaux espaces de vie et une belle cuisine ouverte ainsi qu’un bureau indépendant. Aux étages, six chambres sont aménagées et optimisées avec deux salles de bains très graphiques. Le tout en parfaite harmonie et dans un style naturellement chic.

This project was not only full of many bathrooms but also many different aesthetics. The goals were fourfold, create a new master suite, update the basement bath, add a new powder bath and my favorite, make them all completely different aesthetics.
Primary Bath-This was originally a small 60SF full bath sandwiched in between closets and walls of built-in cabinetry that blossomed into a 130SF, five-piece primary suite. This room was to be focused on a transitional aesthetic that would be adorned with Calcutta gold marble, gold fixtures and matte black geometric tile arrangements.
Powder Bath-A new addition to the home leans more on the traditional side of the transitional movement using moody blues and greens accented with brass. A fun play was the asymmetry of the 3-light sconce brings the aesthetic more to the modern side of transitional. My favorite element in the space, however, is the green, pink black and white deco tile on the floor whose colors are reflected in the details of the Australian wallpaper.
Hall Bath-Looking to touch on the home's 70's roots, we went for a mid-mod fresh update. Black Calcutta floors, linear-stacked porcelain tile, mixed woods and strong black and white accents. The green tile may be the star but the matte white ribbed tiles in the shower and behind the vanity are the true unsung heroes.

フェニックスにあるコンテンポラリースタイルのおしゃれな浴室 (グレーのタイル、グレーの壁、無垢フローリング、アンダーカウンター洗面器、茶色い床、グレーの洗面カウンター、洗面台1つ、フローティング洗面台、壁紙) の写真

This Cardiff home remodel truly captures the relaxed elegance that this homeowner desired. The kitchen, though small in size, is the center point of this home and is situated between a formal dining room and the living room. The selection of a gorgeous blue-grey color for the lower cabinetry gives a subtle, yet impactful pop of color. Paired with white upper cabinets, beautiful tile selections, and top of the line JennAir appliances, the look is modern and bright. A custom hood and appliance panels provide rich detail while the gold pulls and plumbing fixtures are on trend and look perfect in this space. The fireplace in the family room also got updated with a beautiful new stone surround. Finally, the master bathroom was updated to be a serene, spa-like retreat. Featuring a spacious double vanity with stunning mirrors and fixtures, large walk-in shower, and gorgeous soaking bath as the jewel of this space. Soothing hues of sea-green glass tiles create interest and texture, giving the space the ultimate coastal chic aesthetic.

The task was to renovate a dated master bath without changing the original foot print. The client wanted a larger shower, more storage and the removal of a bulky jacuzzi. Sea glass hexagon tiles paired with a silver blue wall paper created a calm sea like mood.

Master bathroom remodeled, unique custom one-piece wall mounted vanity with white quartz
ロサンゼルスにある広いモダンスタイルのおしゃれなマスターバスルーム (フラットパネル扉のキャビネット、中間色木目調キャビネット、置き型浴槽、オープン型シャワー、一体型トイレ 、グレーのタイル、磁器タイル、ベージュの壁、磁器タイルの床、アンダーカウンター洗面器、珪岩の洗面台、黒い床、開き戸のシャワー、ニッチ、洗面台2つ、フローティング洗面台) の写真
ロサンゼルスにある広いモダンスタイルのおしゃれなマスターバスルーム (フラットパネル扉のキャビネット、中間色木目調キャビネット、置き型浴槽、オープン型シャワー、一体型トイレ 、グレーのタイル、磁器タイル、ベージュの壁、磁器タイルの床、アンダーカウンター洗面器、珪岩の洗面台、黒い床、開き戸のシャワー、ニッチ、洗面台2つ、フローティング洗面台) の写真

Master Bathroom remodel in North Fork vacation house. The marble tile floor flows straight through to the shower eliminating the need for a curb. A stationary glass panel keeps the water in and eliminates the need for a door. Glass tile on the walls compliments the marble on the floor while maintaining the modern feel of the space.
黒い浴室・バスルーム (グレーのタイル、マルチカラーのタイル) の写真
1