黒い浴室・バスルーム (ベージュのタイル、白い壁) の写真

A residential project by gindesigns, an interior design firm in Houston, Texas.
Photography by Peter Molick
ヒューストンにある広いコンテンポラリースタイルのおしゃれなサウナ (濃色木目調キャビネット、ベージュのタイル、石スラブタイル、白い壁、磁器タイルの床) の写真
ヒューストンにある広いコンテンポラリースタイルのおしゃれなサウナ (濃色木目調キャビネット、ベージュのタイル、石スラブタイル、白い壁、磁器タイルの床) の写真

Kathryn Miller Interiors
オレンジカウンティにある中くらいな地中海スタイルのおしゃれなバスルーム (浴槽なし) (御影石の洗面台、淡色木目調キャビネット、分離型トイレ、ベージュのタイル、青いタイル、赤いタイル、セラミックタイル、白い壁、モザイクタイル、アンダーカウンター洗面器、落し込みパネル扉のキャビネット) の写真
オレンジカウンティにある中くらいな地中海スタイルのおしゃれなバスルーム (浴槽なし) (御影石の洗面台、淡色木目調キャビネット、分離型トイレ、ベージュのタイル、青いタイル、赤いタイル、セラミックタイル、白い壁、モザイクタイル、アンダーカウンター洗面器、落し込みパネル扉のキャビネット) の写真
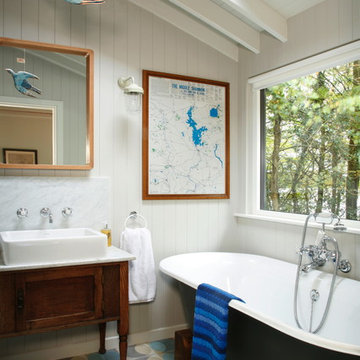
Alison Hammond Photography
ロンドンにあるトラディショナルスタイルのおしゃれな浴室 (置き型浴槽、ベージュのタイル、青いタイル、グレーのタイル、白い壁、ベッセル式洗面器、シェーカースタイル扉のキャビネット) の写真
ロンドンにあるトラディショナルスタイルのおしゃれな浴室 (置き型浴槽、ベージュのタイル、青いタイル、グレーのタイル、白い壁、ベッセル式洗面器、シェーカースタイル扉のキャビネット) の写真

The spa like bathroom is a calming retreat after a day at the lake.
アトランタにあるお手頃価格の小さなトラディショナルスタイルのおしゃれなバスルーム (浴槽なし) (サブウェイタイル、開き戸のシャワー、シェーカースタイル扉のキャビネット、一体型トイレ 、白い壁、淡色無垢フローリング、アンダーカウンター洗面器、茶色い床、ヴィンテージ仕上げキャビネット、ベージュのタイル、白い洗面カウンター、クオーツストーンの洗面台、ニッチ、洗面台1つ) の写真
アトランタにあるお手頃価格の小さなトラディショナルスタイルのおしゃれなバスルーム (浴槽なし) (サブウェイタイル、開き戸のシャワー、シェーカースタイル扉のキャビネット、一体型トイレ 、白い壁、淡色無垢フローリング、アンダーカウンター洗面器、茶色い床、ヴィンテージ仕上げキャビネット、ベージュのタイル、白い洗面カウンター、クオーツストーンの洗面台、ニッチ、洗面台1つ) の写真
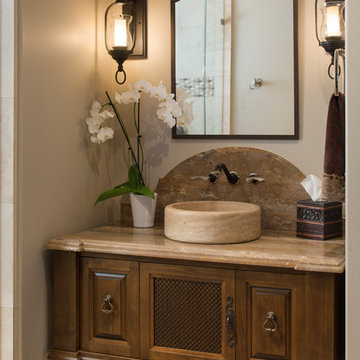
We love this mansion's guest bathroom featuring a custom sink and vanity.
フェニックスにあるラグジュアリーな巨大な地中海スタイルのおしゃれな浴室 (中間色木目調キャビネット、一体型トイレ 、ベージュのタイル、モザイクタイル、白い壁、磁器タイルの床、ベッセル式洗面器、オニキスの洗面台、白い床、レイズドパネル扉のキャビネット) の写真
フェニックスにあるラグジュアリーな巨大な地中海スタイルのおしゃれな浴室 (中間色木目調キャビネット、一体型トイレ 、ベージュのタイル、モザイクタイル、白い壁、磁器タイルの床、ベッセル式洗面器、オニキスの洗面台、白い床、レイズドパネル扉のキャビネット) の写真

A small bathroom that meets all the needs of homeowners. In this bathroom we installed a shower, a toilet, we placed a cabinet and we hung a mirror what's more we installed lighting and took care of ventilation of the room.
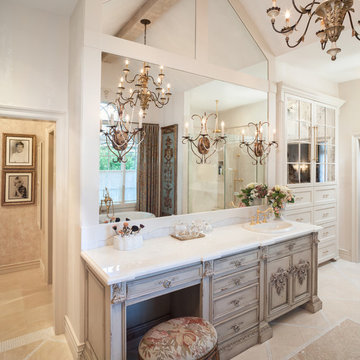
Peggy Fuller, ASID - By Design Interiors, Inc.
Photo Credit: Brad Carr - B-Rad Studios
他の地域にあるラグジュアリーな広いトラディショナルスタイルのおしゃれなマスターバスルーム (オーバーカウンターシンク、家具調キャビネット、ベージュのキャビネット、置き型浴槽、コーナー設置型シャワー、ベージュのタイル、石タイル、大理石の洗面台、白い壁、大理石の床、洗面台1つ、表し梁) の写真
他の地域にあるラグジュアリーな広いトラディショナルスタイルのおしゃれなマスターバスルーム (オーバーカウンターシンク、家具調キャビネット、ベージュのキャビネット、置き型浴槽、コーナー設置型シャワー、ベージュのタイル、石タイル、大理石の洗面台、白い壁、大理石の床、洗面台1つ、表し梁) の写真

Hinoki soaking tub with Waterworks "Arroyo" tile in Shoal color were used at all wet wall locations. Photo by Clark Dugger
ロサンゼルスにあるラグジュアリーな広いトランジショナルスタイルのおしゃれな浴室 (シェーカースタイル扉のキャビネット、淡色木目調キャビネット、和式浴槽、セラミックタイル、白い壁、ソープストーンの洗面台、ベージュのタイル、淡色無垢フローリング) の写真
ロサンゼルスにあるラグジュアリーな広いトランジショナルスタイルのおしゃれな浴室 (シェーカースタイル扉のキャビネット、淡色木目調キャビネット、和式浴槽、セラミックタイル、白い壁、ソープストーンの洗面台、ベージュのタイル、淡色無垢フローリング) の写真
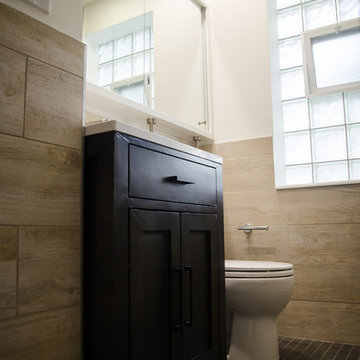
Photographer: AJ Randazzo, r3mg creative boutique
シカゴにあるお手頃価格の小さなコンテンポラリースタイルのおしゃれなバスルーム (浴槽なし) (シェーカースタイル扉のキャビネット、濃色木目調キャビネット、分離型トイレ、ベージュのタイル、セラミックタイル、白い壁、セラミックタイルの床、アンダーカウンター洗面器、クオーツストーンの洗面台) の写真
シカゴにあるお手頃価格の小さなコンテンポラリースタイルのおしゃれなバスルーム (浴槽なし) (シェーカースタイル扉のキャビネット、濃色木目調キャビネット、分離型トイレ、ベージュのタイル、セラミックタイル、白い壁、セラミックタイルの床、アンダーカウンター洗面器、クオーツストーンの洗面台) の写真
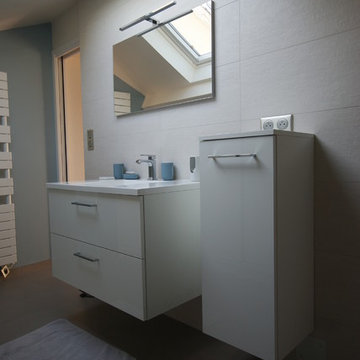
ナンシーにあるお手頃価格の中くらいなモダンスタイルのおしゃれなバスルーム (浴槽なし) (インセット扉のキャビネット、白いキャビネット、オープン型シャワー、分離型トイレ、ベージュのタイル、白いタイル、セラミックタイル、白い壁、セラミックタイルの床、壁付け型シンク、グレーの床、オープンシャワー、白い洗面カウンター) の写真

シドニーにある広いコンテンポラリースタイルのおしゃれなマスターバスルーム (茶色いキャビネット、置き型浴槽、オープン型シャワー、ベージュのタイル、磁器タイル、白い壁、セラミックタイルの床、一体型シンク、大理石の洗面台、マルチカラーの床、オープンシャワー、グレーの洗面カウンター、洗面台2つ、フローティング洗面台、フラットパネル扉のキャビネット) の写真

Adding double faucets in a wall mounted sink to this guest bathroom is such a fun way for the kids to brush their teeth. Keeping the walls white and adding neutral tile and finishes makes the room feel fresh and clean.

View for the master bedroom to the open bath.
ロサンゼルスにあるお手頃価格の小さなモダンスタイルのおしゃれなマスターバスルーム (アンダーカウンター洗面器、フラットパネル扉のキャビネット、淡色木目調キャビネット、オープン型シャワー、ベージュのタイル、人工大理石カウンター、石タイル、白い壁、ライムストーンの床、オープンシャワー) の写真
ロサンゼルスにあるお手頃価格の小さなモダンスタイルのおしゃれなマスターバスルーム (アンダーカウンター洗面器、フラットパネル扉のキャビネット、淡色木目調キャビネット、オープン型シャワー、ベージュのタイル、人工大理石カウンター、石タイル、白い壁、ライムストーンの床、オープンシャワー) の写真

Designer: RG Design Studio Inc.
GC: Westmark Construction
Photography: Janis Nicolay
バンクーバーにあるコンテンポラリースタイルのおしゃれなマスターバスルーム (フラットパネル扉のキャビネット、置き型浴槽、コーナー設置型シャワー、分離型トイレ、ベージュのタイル、磁器タイル、白い壁、磁器タイルの床、アンダーカウンター洗面器、クオーツストーンの洗面台、開き戸のシャワー、中間色木目調キャビネット、マルチカラーの床) の写真
バンクーバーにあるコンテンポラリースタイルのおしゃれなマスターバスルーム (フラットパネル扉のキャビネット、置き型浴槽、コーナー設置型シャワー、分離型トイレ、ベージュのタイル、磁器タイル、白い壁、磁器タイルの床、アンダーカウンター洗面器、クオーツストーンの洗面台、開き戸のシャワー、中間色木目調キャビネット、マルチカラーの床) の写真
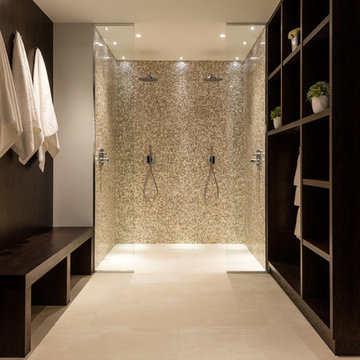
www.abeasley.com www.seevantage.com
他の地域にある広いコンテンポラリースタイルのおしゃれな浴室 (オープンシェルフ、ダブルシャワー、ベージュのタイル、白い壁、濃色木目調キャビネット、トラバーチンの床) の写真
他の地域にある広いコンテンポラリースタイルのおしゃれな浴室 (オープンシェルフ、ダブルシャワー、ベージュのタイル、白い壁、濃色木目調キャビネット、トラバーチンの床) の写真

サクラメントにあるラグジュアリーな中くらいなコンテンポラリースタイルのおしゃれなバスルーム (浴槽なし) (フラットパネル扉のキャビネット、淡色木目調キャビネット、アルコーブ型シャワー、一体型トイレ 、ベージュのタイル、セメントタイル、白い壁、磁器タイルの床、アンダーカウンター洗面器、クオーツストーンの洗面台、ベージュの床、開き戸のシャワー、青い洗面カウンター、トイレ室、洗面台2つ、フローティング洗面台) の写真
We teamed up with an investor to design a one-of-a-kind property. We created a very clear vision for this home: Scandinavian minimalism. Our intention for this home was to incorporate as many natural materials that we could. We started by selecting polished concrete floors throughout the entire home. To balance this masculinity, we chose soft, natural wood grain cabinetry for the kitchen, bathrooms and mudroom. In the kitchen, we made the hood a focal point by wrapping it in marble and installing a herringbone tile to the ceiling. We accented the rooms with brass and polished chrome, giving the home a light and airy feeling. We incorporated organic textures and soft lines throughout. The bathrooms feature a dimensioned shower tile and leather towel hooks. We drew inspiration for the color palette and styling by our surroundings - the desert.

他の地域にあるラスティックスタイルのおしゃれなマスターバスルーム (フラットパネル扉のキャビネット、中間色木目調キャビネット、置き型浴槽、バリアフリー、ベージュのタイル、石スラブタイル、白い壁、玉石タイル、一体型シンク、マルチカラーの床、ベージュのカウンター、洗面台2つ、フローティング洗面台) の写真

Pour ce projet, l’agence a travaillé en partenariat avec un architecte DPLG, chargé de réunir la bâtisse principale, héritage familial avec la grange de la propriété.
Une fois les volumes de gros œuvre définis, notre mission a été de concevoir les 250 m2 en termes d’agencement, de circulation, de matériaux, et de décoration.
Le point central de notre réflexion s’est articulé autour d’un escalier en colimaçon, dessiné par Alexandre et sa coursive, reliant les 2 bâtiments.
Tous les volumes ont été pensés pour une vie de famille aimant recevoir.
suite de la lecture sur notre site internet :
www.duo-d-idees.com/realisations/le-charme-de-la-campagne

It’s week 6 and I made it through the One Room Challenge! I had 32 days to flip a bathroom and as I type this realize how crazy that sounds. During those 32 short days I was also be running a full time design studio with multiple deadlines. I definitely felt the pressure of completing the room in time.
We tell our design clients 2-3 months minimum for a bathroom remodel, without hesitation. And there is clearly a reason that is the response because, while possible to do it in a shorter amount of time, I basically didn’t sleep for 4 weeks. The good news is, I love the results and now have a finished remodeled bathroom!
The biggest transformation is the tile. The Ranchalow was built in 1966 and the tile, I think, was original. You can see from Week 1 the transformation. I also demo’ed an awkward closet (there was a door in that mirror reflection) that was difficult to get in and out of because of the door. The space had to remain because it’s the only way into my crawl space.
黒い浴室・バスルーム (ベージュのタイル、白い壁) の写真
1