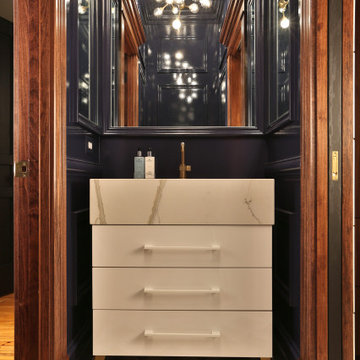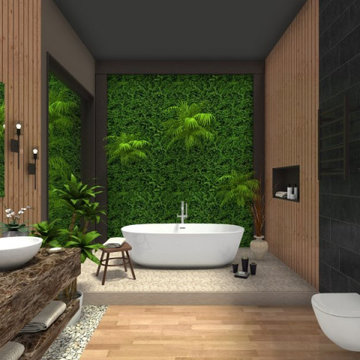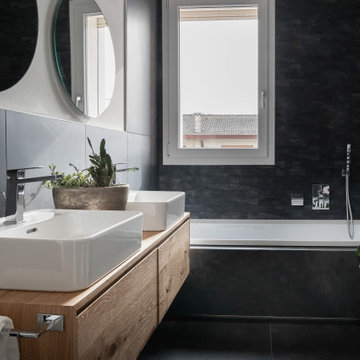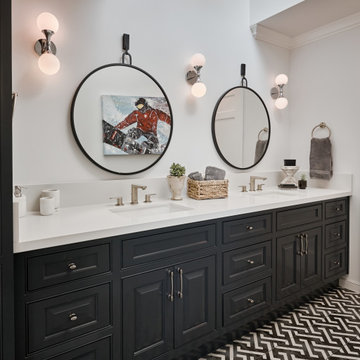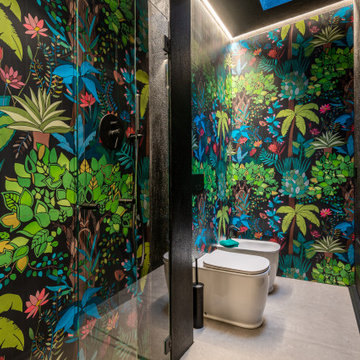黒い浴室・バスルームの写真
絞り込み:
資材コスト
並び替え:今日の人気順
写真 2861〜2880 枚目(全 117,720 枚)
1/2
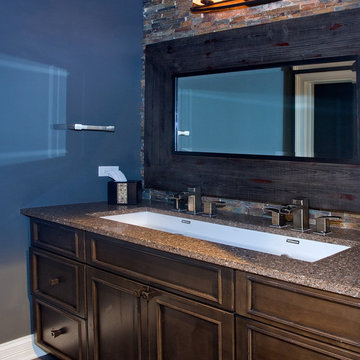
Linda Oyama Bryan, photographer
Basement Bath with Stained Concrete Floor, Knotty Alder Recessed Panel Cabinetry, trough style sink, linear wall tile, and Silestone Sierra Madre Countertop.
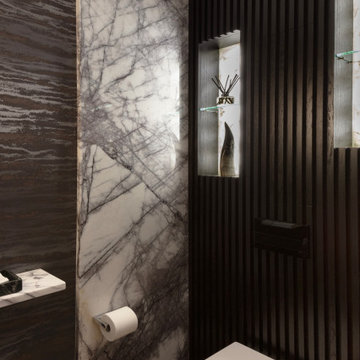
Impactful guest powder room featuring marble wall panels and channeled joinery wall with backlit niches.
ロンドンにあるラグジュアリーな小さなコンテンポラリースタイルのおしゃれな浴室 (白いキャビネット、壁掛け式トイレ、紫の壁、無垢フローリング、ベッセル式洗面器、大理石の洗面台、茶色い床、白い洗面カウンター、アクセントウォール、洗面台1つ、フローティング洗面台、壁紙) の写真
ロンドンにあるラグジュアリーな小さなコンテンポラリースタイルのおしゃれな浴室 (白いキャビネット、壁掛け式トイレ、紫の壁、無垢フローリング、ベッセル式洗面器、大理石の洗面台、茶色い床、白い洗面カウンター、アクセントウォール、洗面台1つ、フローティング洗面台、壁紙) の写真
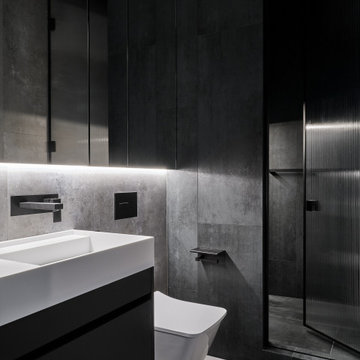
One can access the guest bathroom from the hallway. We enlarged the guest bathroom at the expense of the corridor. We were able to add a shower after the replanning; and now it’s separated by a ribbed partition, which unusually refracts the illumination of the niche for gels and shampoos. We design interiors of homes and apartments worldwide. If you need well-thought and aesthetical interior, submit a request on the website.
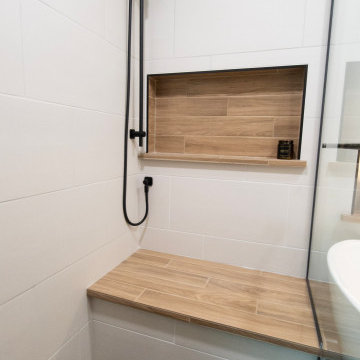
An ensuite shower completed with a "wood look" tile with matching shower bench. The walls are kept clean and simple with white tile to contrast the black hexagon tiled floor. Black shower trim and shower head/hose tie into the black perfectly.

An original 1930’s English Tudor with only 2 bedrooms and 1 bath spanning about 1730 sq.ft. was purchased by a family with 2 amazing young kids, we saw the potential of this property to become a wonderful nest for the family to grow.
The plan was to reach a 2550 sq. ft. home with 4 bedroom and 4 baths spanning over 2 stories.
With continuation of the exiting architectural style of the existing home.
A large 1000sq. ft. addition was constructed at the back portion of the house to include the expended master bedroom and a second-floor guest suite with a large observation balcony overlooking the mountains of Angeles Forest.
An L shape staircase leading to the upstairs creates a moment of modern art with an all white walls and ceilings of this vaulted space act as a picture frame for a tall window facing the northern mountains almost as a live landscape painting that changes throughout the different times of day.
Tall high sloped roof created an amazing, vaulted space in the guest suite with 4 uniquely designed windows extruding out with separate gable roof above.
The downstairs bedroom boasts 9’ ceilings, extremely tall windows to enjoy the greenery of the backyard, vertical wood paneling on the walls add a warmth that is not seen very often in today’s new build.
The master bathroom has a showcase 42sq. walk-in shower with its own private south facing window to illuminate the space with natural morning light. A larger format wood siding was using for the vanity backsplash wall and a private water closet for privacy.
In the interior reconfiguration and remodel portion of the project the area serving as a family room was transformed to an additional bedroom with a private bath, a laundry room and hallway.
The old bathroom was divided with a wall and a pocket door into a powder room the leads to a tub room.
The biggest change was the kitchen area, as befitting to the 1930’s the dining room, kitchen, utility room and laundry room were all compartmentalized and enclosed.
We eliminated all these partitions and walls to create a large open kitchen area that is completely open to the vaulted dining room. This way the natural light the washes the kitchen in the morning and the rays of sun that hit the dining room in the afternoon can be shared by the two areas.
The opening to the living room remained only at 8’ to keep a division of space.
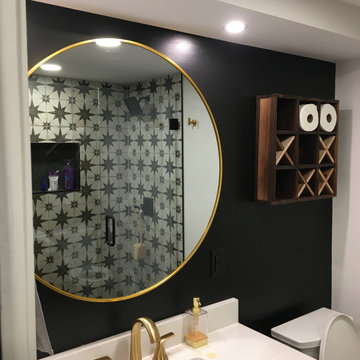
Customers self-designed this space. Inspired to make the basement appear like a Speakeasy, they chose a mixture of black and white accented throughout, along with lighting and fixtures in certain rooms that truly make you feel like this basement should be kept a secret (in a great way)
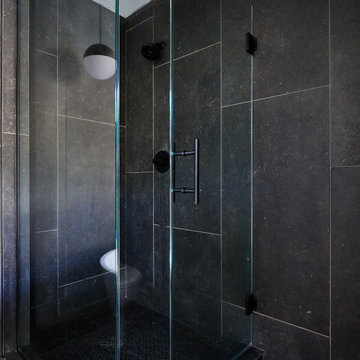
カンザスシティにあるおしゃれなマスターバスルーム (フラットパネル扉のキャビネット、淡色木目調キャビネット、置き型浴槽、オープン型シャワー、一体型トイレ 、マルチカラーのタイル、磁器タイル、黒い壁、磁器タイルの床、オーバーカウンターシンク、大理石の洗面台、黒い床、開き戸のシャワー、白い洗面カウンター、洗面台2つ、フローティング洗面台) の写真
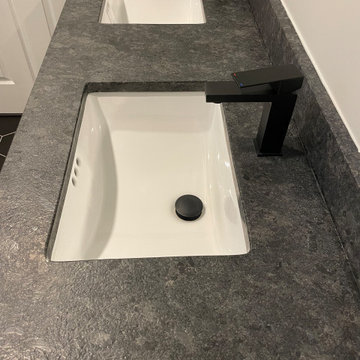
Black and white themed Bathroom with Black Hexagon Tiles and medium sized white subway tiles. Includes a shower bench with steel leather grey granite to match the Floating Vanity top. A Frameless Kohler Levity Sliding glass door.
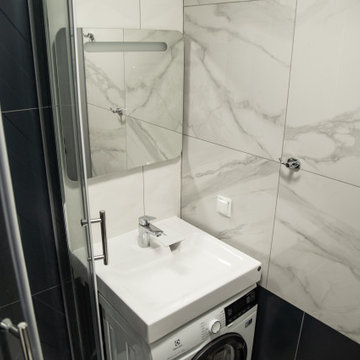
Маленькая светлая ванная вид сверху
モスクワにあるお手頃価格の小さなおしゃれなバスルーム (浴槽なし) (白いキャビネット、洗い場付きシャワー、壁掛け式トイレ、グレーのタイル、セラミックタイル、グレーの壁、セラミックタイルの床、グレーの床、引戸のシャワー、洗濯室、洗面台1つ、造り付け洗面台) の写真
モスクワにあるお手頃価格の小さなおしゃれなバスルーム (浴槽なし) (白いキャビネット、洗い場付きシャワー、壁掛け式トイレ、グレーのタイル、セラミックタイル、グレーの壁、セラミックタイルの床、グレーの床、引戸のシャワー、洗濯室、洗面台1つ、造り付け洗面台) の写真
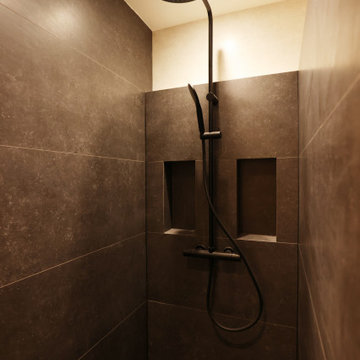
Créer cette salle de douche a l'étage nous a valu bien des surprises, mais elle trouve parfaitement sa place sans prendre trop d'espace sur la chambre. Douche à l'italienne en céramique.
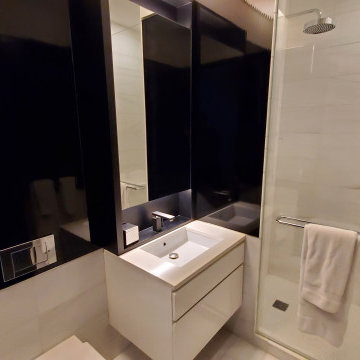
ニューヨークにある小さなコンテンポラリースタイルのおしゃれな浴室 (アルコーブ型シャワー、壁掛け式トイレ、大理石の床、アンダーカウンター洗面器、白い洗面カウンター、洗面台1つ、フローティング洗面台) の写真
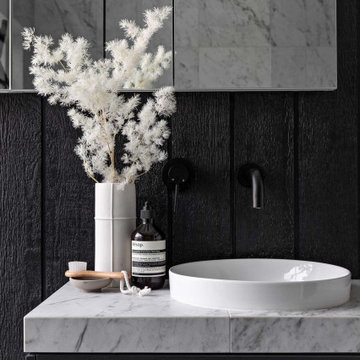
The Redfern project - Ensuite Bathroom!
Using our Potts Point marble look tile and our Riverton matt white subway tile
シドニーにあるインダストリアルスタイルのおしゃれな浴室 (黒いキャビネット、ダブルシャワー、白いタイル、大理石タイル、大理石の床、タイルの洗面台、ニッチ、洗面台1つ、羽目板の壁) の写真
シドニーにあるインダストリアルスタイルのおしゃれな浴室 (黒いキャビネット、ダブルシャワー、白いタイル、大理石タイル、大理石の床、タイルの洗面台、ニッチ、洗面台1つ、羽目板の壁) の写真

Both eclectic and refined, the bathrooms at our Summer Hill project are unique and reflects the owners lifestyle. Beach style, yet unequivocally elegant the floors feature encaustic concrete tiles paired with elongated white subway tiles. Aged brass taper by Brodware is featured as is a freestanding black bath and fittings and a custom made timber vanity.
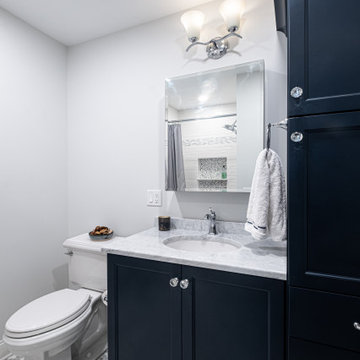
This cute guest bathroom is charming and has all the storage space you'd need for guests. Linen cabinet, medicine cabinet and a shower niche for shower items.
Photos by VLG Photography

La doccia è formata da un semplice piatto in resina bianca e una vetrata fissa. La particolarità viene data dalla nicchia porta oggetti con stacco di materiali e dal soffione incassato a soffitto.
黒い浴室・バスルームの写真
144
