ベージュの浴室・バスルーム (石タイル) の写真
絞り込み:
資材コスト
並び替え:今日の人気順
写真 1〜20 枚目(全 5,848 枚)
1/3

The goal of this project was to upgrade the builder grade finishes and create an ergonomic space that had a contemporary feel. This bathroom transformed from a standard, builder grade bathroom to a contemporary urban oasis. This was one of my favorite projects, I know I say that about most of my projects but this one really took an amazing transformation. By removing the walls surrounding the shower and relocating the toilet it visually opened up the space. Creating a deeper shower allowed for the tub to be incorporated into the wet area. Adding a LED panel in the back of the shower gave the illusion of a depth and created a unique storage ledge. A custom vanity keeps a clean front with different storage options and linear limestone draws the eye towards the stacked stone accent wall.
Houzz Write Up: https://www.houzz.com/magazine/inside-houzz-a-chopped-up-bathroom-goes-streamlined-and-swank-stsetivw-vs~27263720
The layout of this bathroom was opened up to get rid of the hallway effect, being only 7 foot wide, this bathroom needed all the width it could muster. Using light flooring in the form of natural lime stone 12x24 tiles with a linear pattern, it really draws the eye down the length of the room which is what we needed. Then, breaking up the space a little with the stone pebble flooring in the shower, this client enjoyed his time living in Japan and wanted to incorporate some of the elements that he appreciated while living there. The dark stacked stone feature wall behind the tub is the perfect backdrop for the LED panel, giving the illusion of a window and also creates a cool storage shelf for the tub. A narrow, but tasteful, oval freestanding tub fit effortlessly in the back of the shower. With a sloped floor, ensuring no standing water either in the shower floor or behind the tub, every thought went into engineering this Atlanta bathroom to last the test of time. With now adequate space in the shower, there was space for adjacent shower heads controlled by Kohler digital valves. A hand wand was added for use and convenience of cleaning as well. On the vanity are semi-vessel sinks which give the appearance of vessel sinks, but with the added benefit of a deeper, rounded basin to avoid splashing. Wall mounted faucets add sophistication as well as less cleaning maintenance over time. The custom vanity is streamlined with drawers, doors and a pull out for a can or hamper.
A wonderful project and equally wonderful client. I really enjoyed working with this client and the creative direction of this project.
Brushed nickel shower head with digital shower valve, freestanding bathtub, curbless shower with hidden shower drain, flat pebble shower floor, shelf over tub with LED lighting, gray vanity with drawer fronts, white square ceramic sinks, wall mount faucets and lighting under vanity. Hidden Drain shower system. Atlanta Bathroom.
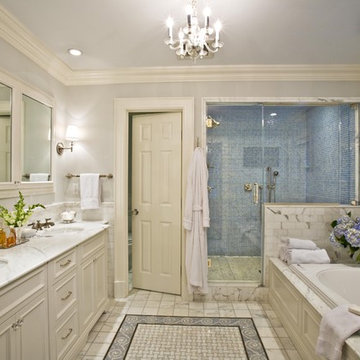
The new en suite master bathroom was designed with spa like luxury. The floors and walls in the main area of the bath are calacatta marble with a custom designed marble "rug" from Waterworks. The walls of the shower are a glass mosaic.

A modern yet welcoming master bathroom with . Photographed by Thomas Kuoh Photography.
サンフランシスコにある高級な中くらいなモダンスタイルのおしゃれなマスターバスルーム (中間色木目調キャビネット、アンダーマウント型浴槽、オープン型シャワー、一体型トイレ 、白いタイル、石タイル、白い壁、大理石の床、一体型シンク、クオーツストーンの洗面台、白い床、オープンシャワー、白い洗面カウンター、フラットパネル扉のキャビネット) の写真
サンフランシスコにある高級な中くらいなモダンスタイルのおしゃれなマスターバスルーム (中間色木目調キャビネット、アンダーマウント型浴槽、オープン型シャワー、一体型トイレ 、白いタイル、石タイル、白い壁、大理石の床、一体型シンク、クオーツストーンの洗面台、白い床、オープンシャワー、白い洗面カウンター、フラットパネル扉のキャビネット) の写真

Concorde Blade dimensional tile was used on the shower walls to create an elegant beach reference.
Kohler Margaux single lever faucets add to the clean simplicity.

フェニックスにある広いトランジショナルスタイルのおしゃれなマスターバスルーム (落し込みパネル扉のキャビネット、白いキャビネット、置き型浴槽、アルコーブ型シャワー、石タイル、ベージュの壁、アンダーカウンター洗面器、開き戸のシャワー) の写真
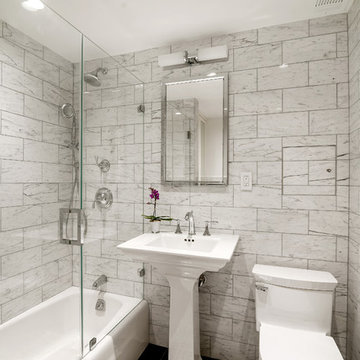
Renovated bathroom "After" photo of a gut renovation of a 1960's apartment on Central Park West, New York
Photo: Elizabeth Dooley
ニューヨークにある高級な小さなトラディショナルスタイルのおしゃれなバスルーム (浴槽なし) (アルコーブ型浴槽、シャワー付き浴槽 、一体型トイレ 、グレーのタイル、石タイル、グレーの壁、ペデスタルシンク) の写真
ニューヨークにある高級な小さなトラディショナルスタイルのおしゃれなバスルーム (浴槽なし) (アルコーブ型浴槽、シャワー付き浴槽 、一体型トイレ 、グレーのタイル、石タイル、グレーの壁、ペデスタルシンク) の写真

Inset cabinetry by Starmark topped with marble countertops lay atop a herringbone patterned marble floor with floor to ceiling natural marble tile in two sizes of subway separated by a chair rail.
Photos by Blackstock Photography

サンフランシスコにある中くらいなトラディショナルスタイルのおしゃれなマスターバスルーム (大型浴槽、コーナー設置型シャワー、グレーのタイル、石タイル、グレーの壁、磁器タイルの床、ベージュの床) の写真

A fun and colorful bathroom with plenty of space. The blue stained vanity shows the variation in color as the wood grain pattern peeks through. Marble countertop with soft and subtle veining combined with textured glass sconces wrapped in metal is the right balance of soft and rustic.
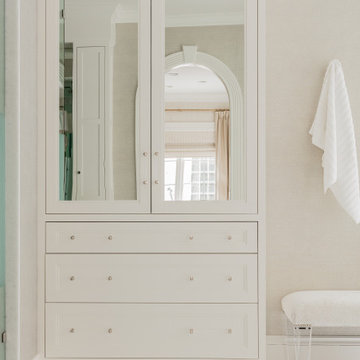
ボストンにあるラグジュアリーな巨大なトランジショナルスタイルのおしゃれなマスターバスルーム (落し込みパネル扉のキャビネット、白いキャビネット、置き型浴槽、洗い場付きシャワー、一体型トイレ 、白いタイル、石タイル、白い壁、大理石の床、アンダーカウンター洗面器、大理石の洗面台、白い床、開き戸のシャワー、白い洗面カウンター) の写真
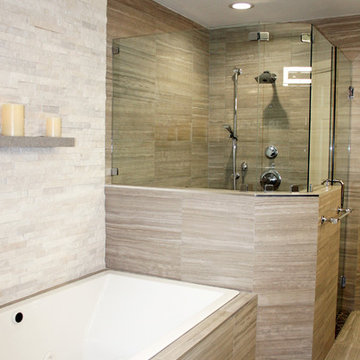
Modern master spa bathroom renovation, custom designed to owner's desires and budget. Exceeded client's expectations. Functional yet luxurious and spa-like. Comfortable retreat for a hard working client. Designer met the needs of the client by creating a relaxing, uncluttered environment for many years of enjoyment..

A Modern Farmhouse set in a prairie setting exudes charm and simplicity. Wrap around porches and copious windows make outdoor/indoor living seamless while the interior finishings are extremely high on detail. In floor heating under porcelain tile in the entire lower level, Fond du Lac stone mimicking an original foundation wall and rough hewn wood finishes contrast with the sleek finishes of carrera marble in the master and top of the line appliances and soapstone counters of the kitchen. This home is a study in contrasts, while still providing a completely harmonious aura.
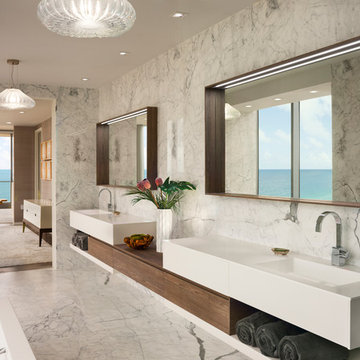
Photo by Durston Saylor
マイアミにあるラグジュアリーな広いコンテンポラリースタイルのおしゃれなマスターバスルーム (フラットパネル扉のキャビネット、中間色木目調キャビネット、アルコーブ型浴槽、白いタイル、石タイル、白い壁、大理石の床、壁付け型シンク) の写真
マイアミにあるラグジュアリーな広いコンテンポラリースタイルのおしゃれなマスターバスルーム (フラットパネル扉のキャビネット、中間色木目調キャビネット、アルコーブ型浴槽、白いタイル、石タイル、白い壁、大理石の床、壁付け型シンク) の写真
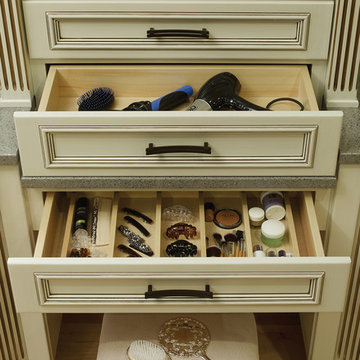
Covered Bridge Cabinetry specializes in the highest quality custom cabinetry. Our extensive line of accessories, details, and embellishments makes it easy to truly make your kitchen or bathroom one of a kind. This traditional luxury bathroom features our Raritan door style in Sugar White, with a Brush Premium Finish. The Raritan door style blends a Raised-Panel door front with a Recessed panel drawer front. Featuring a raised panel valence, traditional mullion door inserts, and tulip legs, this kitchen is perfect for a large luxury bathroom. By adding accessories such as a spice rack, cutlery dividers, and wood tiered door storage, this bathroom vanity provides stylish and convenient organization. Photography by St. Niell Studio.

シアトルにあるラグジュアリーなトランジショナルスタイルのおしゃれなマスターバスルーム (アンダーカウンター洗面器、濃色木目調キャビネット、オープン型シャワー、一体型トイレ 、ベージュのタイル、石タイル、ベージュの壁、玉石タイル、開き戸のシャワー、落し込みパネル扉のキャビネット) の写真
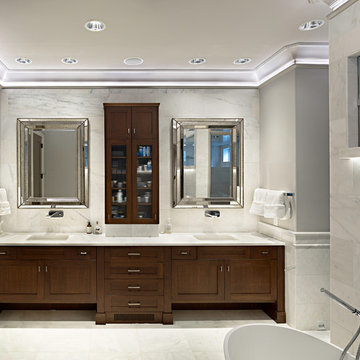
Designed by: www.elitedesigngroup.com
Built By: www.jasamgroup.com
シャーロットにあるラグジュアリーな広いコンテンポラリースタイルのおしゃれなマスターバスルーム (大理石の洗面台、置き型浴槽、白いタイル、石タイル、白い壁、大理石の床、シェーカースタイル扉のキャビネット、濃色木目調キャビネット、アンダーカウンター洗面器) の写真
シャーロットにあるラグジュアリーな広いコンテンポラリースタイルのおしゃれなマスターバスルーム (大理石の洗面台、置き型浴槽、白いタイル、石タイル、白い壁、大理石の床、シェーカースタイル扉のキャビネット、濃色木目調キャビネット、アンダーカウンター洗面器) の写真
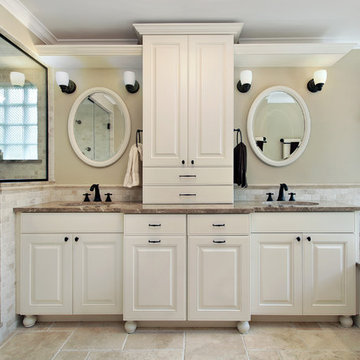
アトランタにある高級な中くらいなトラディショナルスタイルのおしゃれなマスターバスルーム (アンダーカウンター洗面器、レイズドパネル扉のキャビネット、白いキャビネット、御影石の洗面台、ドロップイン型浴槽、アルコーブ型シャワー、一体型トイレ 、ベージュのタイル、石タイル、ベージュの壁、トラバーチンの床、ベージュの床、開き戸のシャワー) の写真
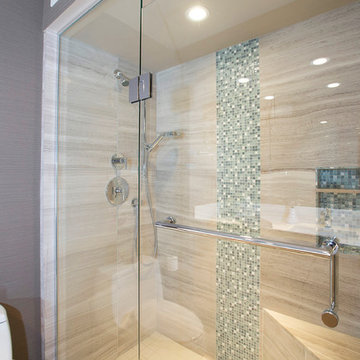
Designed by: Kate Lindberg
McCormick & Wright
Photo taken by: Mindy Mellenbruch
サンディエゴにある高級な小さなコンテンポラリースタイルのおしゃれなマスターバスルーム (アンダーカウンター洗面器、フラットパネル扉のキャビネット、淡色木目調キャビネット、クオーツストーンの洗面台、アルコーブ型シャワー、分離型トイレ、グレーのタイル、石タイル、グレーの壁、トラバーチンの床) の写真
サンディエゴにある高級な小さなコンテンポラリースタイルのおしゃれなマスターバスルーム (アンダーカウンター洗面器、フラットパネル扉のキャビネット、淡色木目調キャビネット、クオーツストーンの洗面台、アルコーブ型シャワー、分離型トイレ、グレーのタイル、石タイル、グレーの壁、トラバーチンの床) の写真
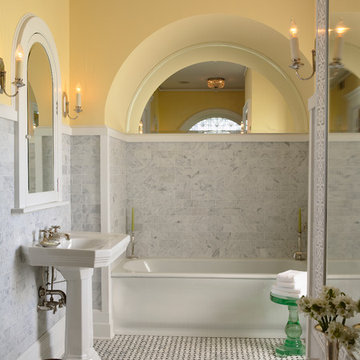
Architecture & Interior Design: David Heide Design Studio -- Photos: Susan Gilmore
ミネアポリスにあるトラディショナルスタイルのおしゃれなマスターバスルーム (ペデスタルシンク、黄色い壁、アルコーブ型浴槽、グレーのタイル、石タイル、大理石の床、マルチカラーの床) の写真
ミネアポリスにあるトラディショナルスタイルのおしゃれなマスターバスルーム (ペデスタルシンク、黄色い壁、アルコーブ型浴槽、グレーのタイル、石タイル、大理石の床、マルチカラーの床) の写真
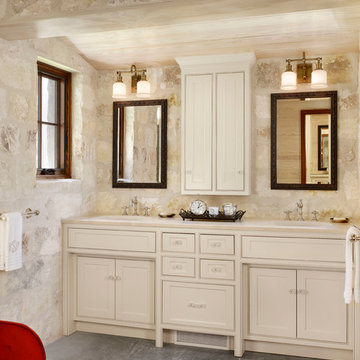
Set along a winding stretch of the Guadalupe River, this small guesthouse was designed to take advantage of local building materials and methods of construction. With concrete floors throughout the interior and deep roof lines along the south facade, the building maintains a cool temperature during the hot summer months. The home is capped with a galvanized aluminum roof and clad with limestone from a local quarry.
ベージュの浴室・バスルーム (石タイル) の写真
1