浴室・バスルーム (折り上げ天井) の写真
絞り込み:
資材コスト
並び替え:今日の人気順
写真 2141〜2160 枚目(全 4,117 枚)
1/2
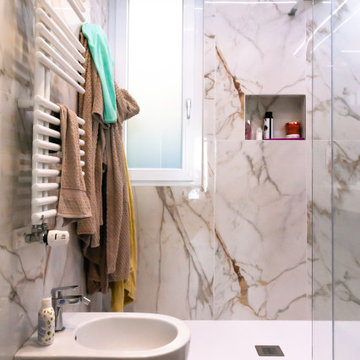
他の地域にある高級な広いモダンスタイルのおしゃれなバスルーム (浴槽なし) (バリアフリー、分離型トイレ、モノトーンのタイル、磁器タイル、ベージュの壁、淡色無垢フローリング、珪岩の洗面台、引戸のシャワー、洗面台1つ、フローティング洗面台、折り上げ天井) の写真
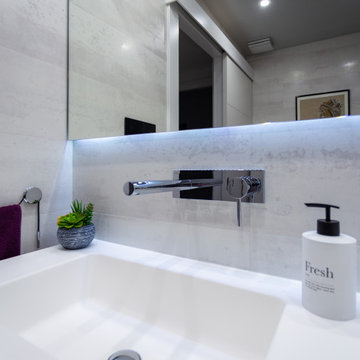
Reforma de baño efectuada por Mejuto Interiorisme en el barrio de Poblenou, Barcelona.
Fotógrafo: Julen Esnal Photography
バルセロナにある小さなコンテンポラリースタイルのおしゃれなマスターバスルーム (ベージュのキャビネット、アルコーブ型シャワー、壁掛け式トイレ、ベージュのタイル、ベージュの壁、淡色無垢フローリング、木製洗面台、ベージュの床、ブラウンの洗面カウンター、ニッチ、洗面台1つ、フローティング洗面台、折り上げ天井) の写真
バルセロナにある小さなコンテンポラリースタイルのおしゃれなマスターバスルーム (ベージュのキャビネット、アルコーブ型シャワー、壁掛け式トイレ、ベージュのタイル、ベージュの壁、淡色無垢フローリング、木製洗面台、ベージュの床、ブラウンの洗面カウンター、ニッチ、洗面台1つ、フローティング洗面台、折り上げ天井) の写真
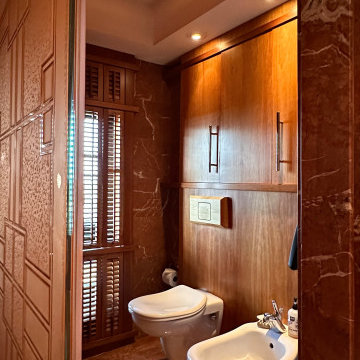
Luxury condo, penthouse remodel. Modern, Asian Art Deco style interior renovation. Master suite bathroom, open concept, custom glass doors, custom vanity, dream shower & shower bench.
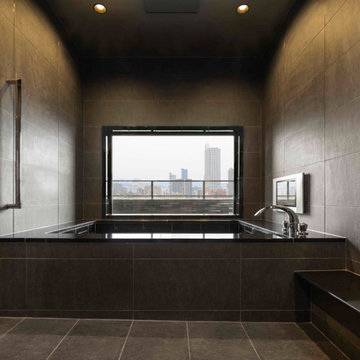
我が家に大きなお風呂を作ることは、五右衛門風呂に入っていた幼少期からの夢だった。
年を重ねていくつものホテルのお風呂に入る中で、一番大切なのは自分にあったサイズだと確信した。
天然の御影石を使ったバスタブに身を沈め、長年の夢が叶った喜びを噛み締めた。
東京23区にある和風のおしゃれな浴室 (大型浴槽、黒い壁、黒い床、折り上げ天井) の写真
東京23区にある和風のおしゃれな浴室 (大型浴槽、黒い壁、黒い床、折り上げ天井) の写真
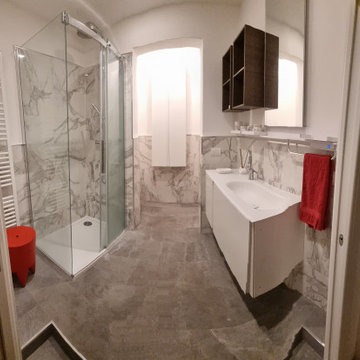
他の地域にあるお手頃価格の中くらいなモダンスタイルのおしゃれなバスルーム (浴槽なし) (白いキャビネット、壁掛け式トイレ、磁器タイル、白い壁、磁器タイルの床、ガラスの洗面台、グレーの床、引戸のシャワー、白い洗面カウンター、洗面台1つ、フローティング洗面台、折り上げ天井) の写真
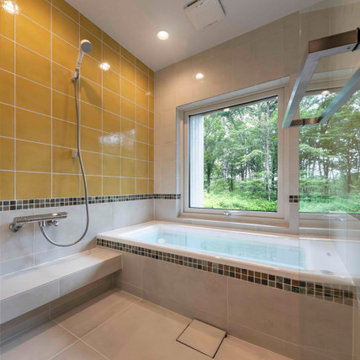
休暇を過ごすためのバスルームは、タイルにこだわって作り上げた。
鮮やかなオレンジ色のタイルが陽の光を受けて穏やかな時間の流れを印象付ける。
キラキラと湯に映り込む景色をながめてのんびりと湯に浸かりながら、
老後はここでゆっくり過ごしたいと思い描いた。
東京23区にある地中海スタイルのおしゃれな浴室 (オレンジの壁、磁器タイルの床、ベージュの床、アクセントウォール、折り上げ天井、白い天井) の写真
東京23区にある地中海スタイルのおしゃれな浴室 (オレンジの壁、磁器タイルの床、ベージュの床、アクセントウォール、折り上げ天井、白い天井) の写真
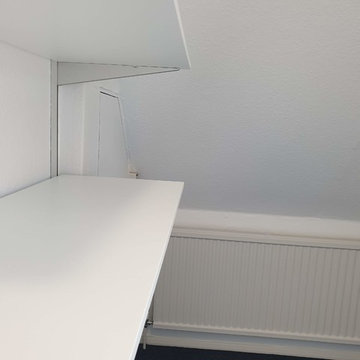
Newly done wet room/family bathroom required painting and decorating. All surface was fully protected, masked, and prepared. Walls, ceiling, and woodwork were fully dustfree sanded, clean, and painted in 2 topcoats. All woodwork was decorated in satin. Al paint used was specialist paint for bathrooms.
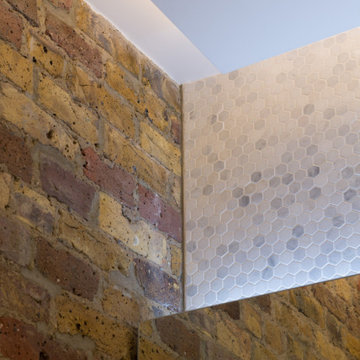
highly reflective tiled room
ロンドンにある高級な小さなコンテンポラリースタイルのおしゃれなマスターバスルーム (黒いキャビネット、ドロップイン型浴槽、黒いタイル、磁器タイル、黒い壁、セラミックタイルの床、黒い床、ニッチ、洗面台1つ、フローティング洗面台、折り上げ天井) の写真
ロンドンにある高級な小さなコンテンポラリースタイルのおしゃれなマスターバスルーム (黒いキャビネット、ドロップイン型浴槽、黒いタイル、磁器タイル、黒い壁、セラミックタイルの床、黒い床、ニッチ、洗面台1つ、フローティング洗面台、折り上げ天井) の写真
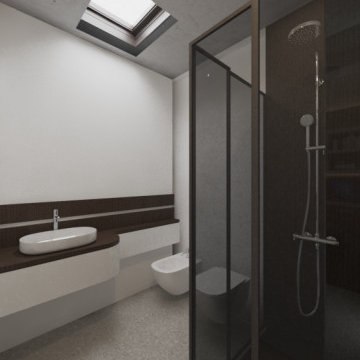
Ispirata alla tipologia a corte del baglio siciliano, la residenza è immersa in un ampio oliveto e si sviluppa su pianta quadrata da 30 x 30 m, con un corpo centrale e due ali simmetriche che racchiudono una corte interna.
L’accesso principale alla casa è raggiungibile da un lungo sentiero che attraversa l’oliveto e porta all’ ampio cancello scorrevole, centrale rispetto al prospetto principale e che permette di accedere sia a piedi che in auto.
Le due ali simmetriche contengono rispettivamente la zona notte e una zona garage per ospitare auto d’epoca da collezione, mentre il corpo centrale è costituito da un ampio open space per cucina e zona living, che nella zona a destra rispetto all’ingresso è collegata ad un’ala contenente palestra e zona musica.
Un’ala simmetrica a questa contiene la camera da letto padronale con zona benessere, bagno turco, bagno e cabina armadio. I due corpi sono separati da un’ampia veranda collegata visivamente e funzionalmente agli spazi della zona giorno, accessibile anche dall’ingresso secondario della proprietà. In asse con questo ambiente è presente uno spazio piscina, immerso nel verde del giardino.
La posizione delle ampie vetrate permette una continuità visiva tra tutti gli ambienti della casa, sia interni che esterni, mentre l’uitlizzo di ampie pannellature in brise soleil permette di gestire sia il grado di privacy desiderata che l’irraggiamento solare in ingresso.
La distribuzione interna è finalizzata a massimizzare ulteriormente la percezione degli spazi, con lunghi percorsi continui che definiscono gli spazi funzionali e accompagnano lo sguardo verso le aperture sul giardino o sulla corte interna.
In contrasto con la semplicità dell’intonaco bianco e delle forme essenziali della facciata, è stata scelta una palette colori naturale, ma intensa, con texture ricche come la pietra d’iseo a pavimento e le venature del noce per la falegnameria.
Solo la zona garage, separata da un ampio cristallo dalla zona giorno, presenta una texture di cemento nudo a vista, per creare un piacevole contrasto con la raffinata superficie delle automobili.
Inspired by sicilian ‘baglio’, the house is surrounded by a wide olive tree grove and its floorplan is based on 30 x 30 sqm square, the building is shaped like a C figure, with two symmetrical wings embracing a regular inner courtyard.
The white simple rectangular main façade is divided by a wide portal that gives access to the house both by
car and by foot.
The two symmetrical wings above described are designed to contain a garage for collectible luxury vintage cars on the right and the bedrooms on the left.
The main central body will contain a wide open space while a protruding small wing on the right will host a cosy gym and music area.
The same wing, repeated symmetrically on the right side will host the main bedroom with spa, sauna and changing room. In between the two protruding objects, a wide veranda, accessible also via a secondary entrance, aligns the inner open space with the pool area.
The wide windows allow visual connection between all the various spaces, including outdoor ones.
The simple color palette and the austerity of the outdoor finishes led to the choosing of richer textures for the indoors such as ‘pietra d’iseo’ and richly veined walnut paneling. The garage area is the only one characterized by a rough naked concrete finish on the walls, in contrast with the shiny polish of the cars’ bodies.
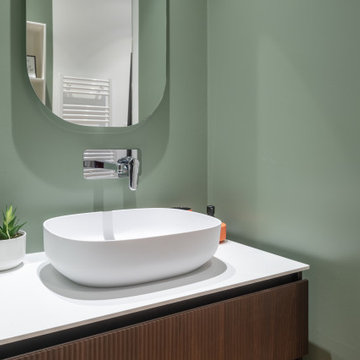
Il bagno degli ospiti è caratterizzato da un mobile sospeso in cannettato noce Canaletto posto all'interno di una nicchia e di fronte due colonne una a giorno e una chiusa. La doccia è stata posizionata in fondo al bagno per recuperare più spazio possibile. La chicca di questo bagno è sicuramente la tenda della doccia dove abbiamo utilizzato un tessuto impermeabile adatto per queste situazioni. E’ idrorepellente, bianco ed ha un effetto molto setoso e non plasticoso.
Foto di Simone Marulli
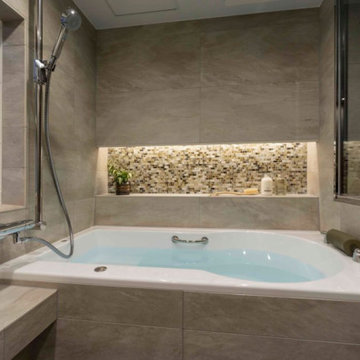
ひとりでゆっくりと過ごす時間がなかなか得られない毎日の中、唯一くつろげるのがバスルームだった。
平日は区切られたシャワーブースでサッと汗を流し、休日はバスタブでジャグジーを楽しむ。
疲れた体がナチュラルなベージュの空間の中で癒される、大切なひとりの時間だ。
モダンスタイルのおしゃれな浴室 (ドロップイン型浴槽、ベージュのタイル、ベージュの壁、グレーの床、折り上げ天井) の写真
モダンスタイルのおしゃれな浴室 (ドロップイン型浴槽、ベージュのタイル、ベージュの壁、グレーの床、折り上げ天井) の写真
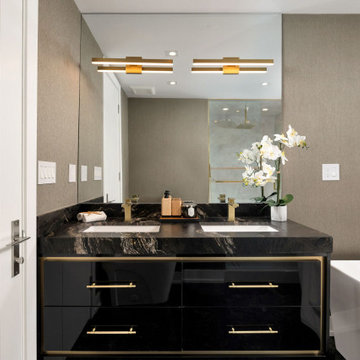
トロントにあるお手頃価格の広いおしゃれなマスターバスルーム (茶色いタイル、セラミックタイル、茶色い壁、大理石の床、御影石の洗面台、黒い床、黒い洗面カウンター、シャワーベンチ、折り上げ天井、壁紙) の写真
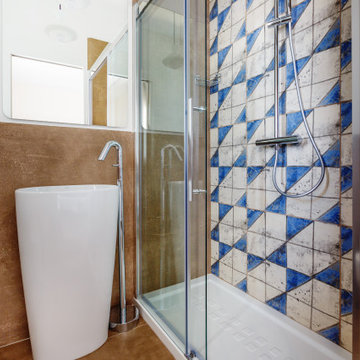
Una struttura ricettiva accogliente alla ricerca di un linguaggio stilistico originale dal sapore mediterraneo. Antiche riggiole napoletane, riproposte in maniera destrutturata in maxi formati, definiscono il linguaggio comunicativo dell’intera struttura.
La struttura è configurata su due livelli fuori terra più un terrazzo solarium posto in copertura.
La scala di accesso al piano primo, realizzata su progetto, è costituita da putrelle in ferro naturale fissate a sbalzo rispetto alla muratura portante perimetrale e passamano dal disegno essenziale.
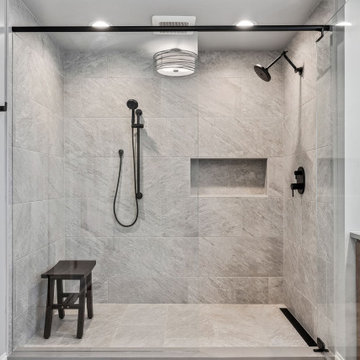
コロンバスにある広いトランジショナルスタイルのおしゃれなマスターバスルーム (落し込みパネル扉のキャビネット、濃色木目調キャビネット、ダブルシャワー、グレーのタイル、モザイクタイル、グレーの壁、磁器タイルの床、アンダーカウンター洗面器、クオーツストーンの洗面台、グレーの床、開き戸のシャワー、グレーの洗面カウンター、ニッチ、洗面台2つ、造り付け洗面台、折り上げ天井) の写真
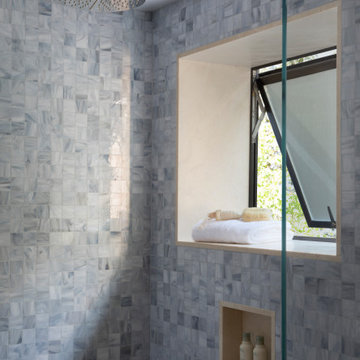
White and grey tile colors relate to this luxurious bathroom’s foggy Bay Area location, and the silver finish tones in. The corner shower is enclosed with glass to protect from rain shower head and handheld wand splash. A niche puts storage at the right height, with an operable window for fresh air and natural light creating the perfect spot to keep a clean towel and washcloth handy.
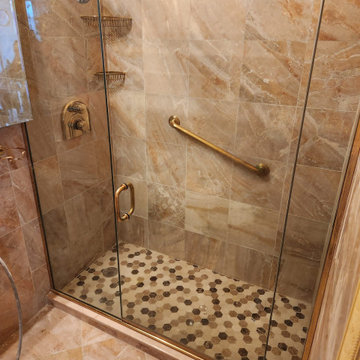
ニューヨークにある高級な中くらいなモダンスタイルのおしゃれなマスターバスルーム (シェーカースタイル扉のキャビネット、グレーのキャビネット、ドロップイン型浴槽、アルコーブ型シャワー、分離型トイレ、マルチカラーのタイル、セラミックタイル、マルチカラーの壁、セラミックタイルの床、アンダーカウンター洗面器、クオーツストーンの洗面台、マルチカラーの床、開き戸のシャワー、白い洗面カウンター、トイレ室、洗面台1つ、独立型洗面台、折り上げ天井) の写真
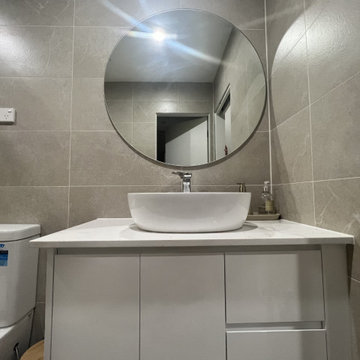
シドニーにある中くらいなモダンスタイルのおしゃれなマスターバスルーム (インセット扉のキャビネット、白いキャビネット、オープン型シャワー、一体型トイレ 、ベージュのタイル、セラミックタイル、ベージュの壁、セラミックタイルの床、ベッセル式洗面器、珪岩の洗面台、ベージュの床、オープンシャワー、白い洗面カウンター、洗面台1つ、独立型洗面台、折り上げ天井) の写真
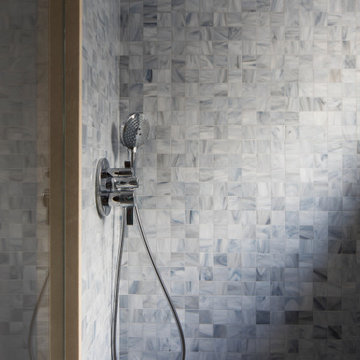
A detail view of the main shower handheld fixture and glass mosaic wall tiles. The white and grey tile colors relate to this luxurious bathroom’s foggy Bay Area location, and the silver finish tones in. All the colors are working in harmony for a peaceful and uplifting space.
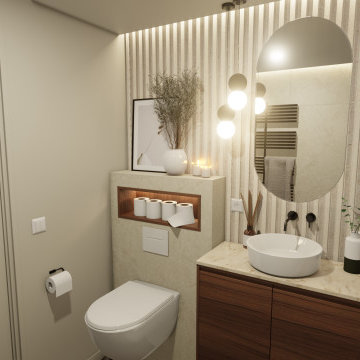
Les photos "avant"-"après" de la rénovation faite dans ce bel appartement de Nice au potentiel important. Nous avons transformé cette salle de bain en un espace élégant et chaleureux grâce aux matériaux et mobiliers choisis.
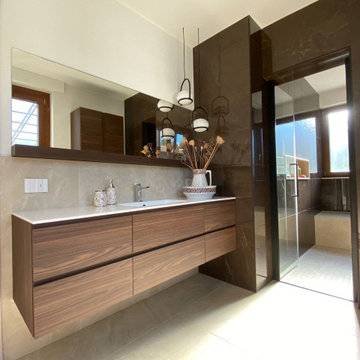
Lo sgabuzzino è sttao traformato in un ambiaente bagnato con doccia e sistemi wellness. Il resto della stanza è ora dedicato alla consolle lavello e al contenimento, oltre che ai sanitari che sono rimasti nella posizione originale.
浴室・バスルーム (折り上げ天井) の写真
108