子供用バスルーム・バスルーム (格子天井) の写真
絞り込み:
資材コスト
並び替え:今日の人気順
写真 1〜20 枚目(全 97 枚)
1/3

Bedwardine Road is our epic renovation and extension of a vast Victorian villa in Crystal Palace, south-east London.
Traditional architectural details such as flat brick arches and a denticulated brickwork entablature on the rear elevation counterbalance a kitchen that feels like a New York loft, complete with a polished concrete floor, underfloor heating and floor to ceiling Crittall windows.
Interiors details include as a hidden “jib” door that provides access to a dressing room and theatre lights in the master bathroom.

ロンドンにある高級な中くらいなコンテンポラリースタイルのおしゃれな子供用バスルーム (青いキャビネット、置き型浴槽、オープン型シャワー、白い壁、オーバーカウンターシンク、マルチカラーの床、開き戸のシャワー、白い洗面カウンター、洗面台1つ、造り付け洗面台、格子天井) の写真

Contemporary comfortable taps make washing and showering a pleasant and quick process. The black color of the taps contrasts beautifully with the white ceiling and multi-colored walls.
The bathroom has an original high-quality lighting consisting of a few stylish miniature lamps built into the ceiling. Thanks to the soft light emitted by the lamps, the room space is visually enlarged.
Try to equip your bathroom with contemporary stylish taps and lighting and experience the comfort and convenience of using your bathroom! We're here to help you do it the right way!

ニューヨークにあるラグジュアリーな中くらいなモダンスタイルのおしゃれな子供用バスルーム (フラットパネル扉のキャビネット、白いキャビネット、ドロップイン型浴槽、シャワー付き浴槽 、一体型トイレ 、白い壁、セラミックタイルの床、オーバーカウンターシンク、大理石の洗面台、黒い床、開き戸のシャワー、白い洗面カウンター、洗面台1つ、フローティング洗面台、格子天井) の写真
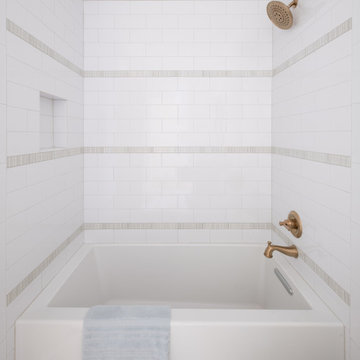
Interior Design by Jessica Koltun Home in Dallas Texas | Selling Dallas, new sonstruction, white shaker cabinets, blue serena and lily stools, white oak fluted scallop cabinetry vanity, black custom stair railing, marble blooma bedrosians tile floor, brizo polished gold wall moutn faucet, herringbone carrara bianco floors and walls, brass visual comfort pendants and sconces, california contemporary, timeless, classic, shadow storm, freestanding tub, open concept kitchen living, midway hollow
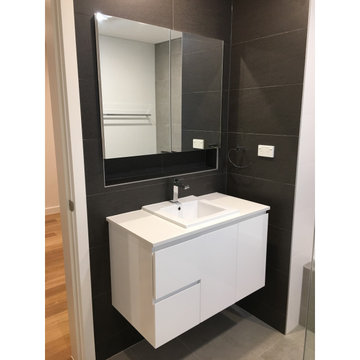
90mm Wall Hung vanity With Recessed Mirrored Shaving Cabinet
シドニーにある低価格の小さなトラディショナルスタイルのおしゃれな子供用バスルーム (フラットパネル扉のキャビネット、白いキャビネット、ドロップイン型浴槽、コーナー設置型シャワー、分離型トイレ、白いタイル、磁器タイル、磁器タイルの床、オーバーカウンターシンク、クオーツストーンの洗面台、グレーの床、オープンシャワー、白い洗面カウンター、洗面台1つ、フローティング洗面台、格子天井) の写真
シドニーにある低価格の小さなトラディショナルスタイルのおしゃれな子供用バスルーム (フラットパネル扉のキャビネット、白いキャビネット、ドロップイン型浴槽、コーナー設置型シャワー、分離型トイレ、白いタイル、磁器タイル、磁器タイルの床、オーバーカウンターシンク、クオーツストーンの洗面台、グレーの床、オープンシャワー、白い洗面カウンター、洗面台1つ、フローティング洗面台、格子天井) の写真
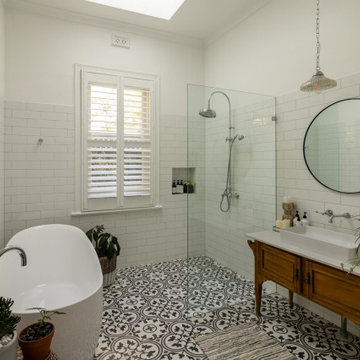
パースにあるトラディショナルスタイルのおしゃれな子供用バスルーム (家具調キャビネット、中間色木目調キャビネット、置き型浴槽、オープン型シャワー、一体型トイレ 、白いタイル、サブウェイタイル、白い壁、セメントタイルの床、ベッセル式洗面器、クオーツストーンの洗面台、マルチカラーの床、オープンシャワー、グレーの洗面カウンター、ニッチ、洗面台1つ、独立型洗面台、格子天井) の写真
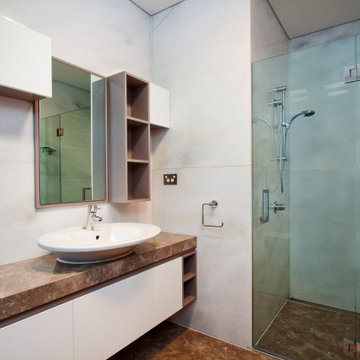
シドニーにある中くらいなモダンスタイルのおしゃれな子供用バスルーム (家具調キャビネット、白いキャビネット、アルコーブ型シャワー、壁掛け式トイレ、白いタイル、大理石タイル、茶色い壁、大理石の床、ベッセル式洗面器、大理石の洗面台、茶色い床、開き戸のシャワー、ブラウンの洗面カウンター、洗面台1つ、フローティング洗面台、格子天井) の写真
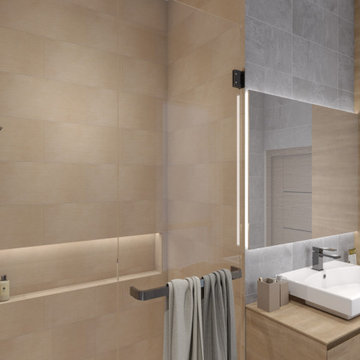
他の地域にある低価格の小さなコンテンポラリースタイルのおしゃれな子供用バスルーム (落し込みパネル扉のキャビネット、淡色木目調キャビネット、アルコーブ型シャワー、一体型トイレ 、マルチカラーのタイル、セラミックタイル、グレーの壁、セラミックタイルの床、ベッセル式洗面器、木製洗面台、グレーの床、開き戸のシャワー、ベージュのカウンター、洗面台1つ、造り付け洗面台、格子天井) の写真
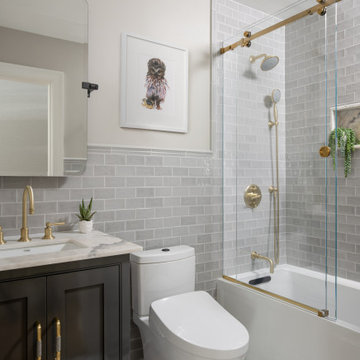
A young couple that relocated to Boston were eager to transform their duplex into a cozy and luxurious haven, to ease some pressure on their hectic lives. We worked together to balance their distinctive tastes - a blend of modern elegance from Singapore and rich traditions from South Carolina.

This 6,000sf luxurious custom new construction 5-bedroom, 4-bath home combines elements of open-concept design with traditional, formal spaces, as well. Tall windows, large openings to the back yard, and clear views from room to room are abundant throughout. The 2-story entry boasts a gently curving stair, and a full view through openings to the glass-clad family room. The back stair is continuous from the basement to the finished 3rd floor / attic recreation room.
The interior is finished with the finest materials and detailing, with crown molding, coffered, tray and barrel vault ceilings, chair rail, arched openings, rounded corners, built-in niches and coves, wide halls, and 12' first floor ceilings with 10' second floor ceilings.
It sits at the end of a cul-de-sac in a wooded neighborhood, surrounded by old growth trees. The homeowners, who hail from Texas, believe that bigger is better, and this house was built to match their dreams. The brick - with stone and cast concrete accent elements - runs the full 3-stories of the home, on all sides. A paver driveway and covered patio are included, along with paver retaining wall carved into the hill, creating a secluded back yard play space for their young children.
Project photography by Kmieick Imagery.
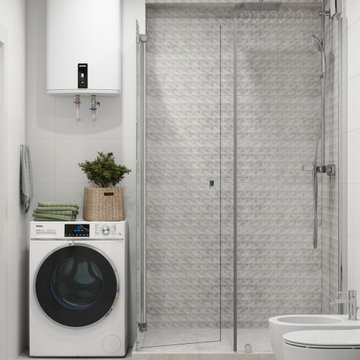
他の地域にある低価格の小さなコンテンポラリースタイルのおしゃれな子供用バスルーム (フラットパネル扉のキャビネット、淡色木目調キャビネット、コーナー設置型シャワー、壁掛け式トイレ、グレーのタイル、セラミックタイル、白い壁、セラミックタイルの床、一体型シンク、人工大理石カウンター、グレーの床、オープンシャワー、白い洗面カウンター、アクセントウォール、洗面台1つ、独立型洗面台、格子天井) の写真
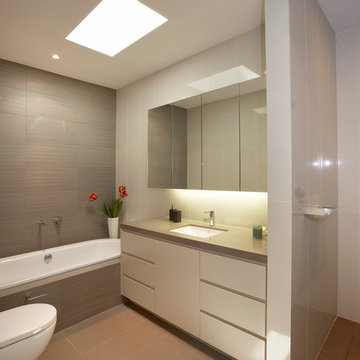
The luxurious second bathroom is appointed with high quality fittings and finishes equal to hotel quality with a skylight to provide natural light during the day and reduce energy costs. Full height tiling is used throughout bathroom areas.
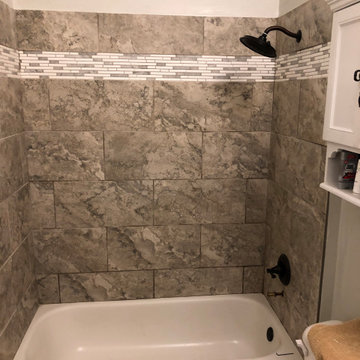
This is a bathroom that had tiles that were bland and outdated. We took down the old tiles and here are the results.
タンパにあるラグジュアリーな小さなモダンスタイルのおしゃれな子供用バスルーム (フラットパネル扉のキャビネット、ベージュのキャビネット、アルコーブ型浴槽、シャワー付き浴槽 、分離型トイレ、ベージュのタイル、セメントタイル、ベージュの壁、セラミックタイルの床、オーバーカウンターシンク、木製洗面台、ベージュの床、シャワーカーテン、ベージュのカウンター、トイレ室、洗面台1つ、造り付け洗面台、格子天井、壁紙) の写真
タンパにあるラグジュアリーな小さなモダンスタイルのおしゃれな子供用バスルーム (フラットパネル扉のキャビネット、ベージュのキャビネット、アルコーブ型浴槽、シャワー付き浴槽 、分離型トイレ、ベージュのタイル、セメントタイル、ベージュの壁、セラミックタイルの床、オーバーカウンターシンク、木製洗面台、ベージュの床、シャワーカーテン、ベージュのカウンター、トイレ室、洗面台1つ、造り付け洗面台、格子天井、壁紙) の写真
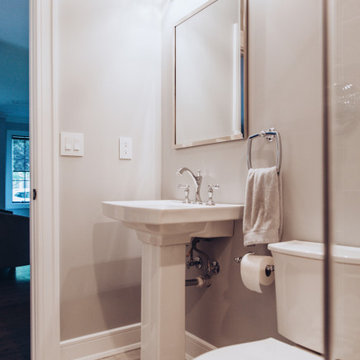
ニューヨークにある高級な中くらいなモダンスタイルのおしゃれな子供用バスルーム (アルコーブ型シャワー、セラミックタイル、洗面台1つ、分離型トイレ、グレーの壁、セラミックタイルの床、ペデスタルシンク、グレーの床、開き戸のシャワー、格子天井) の写真
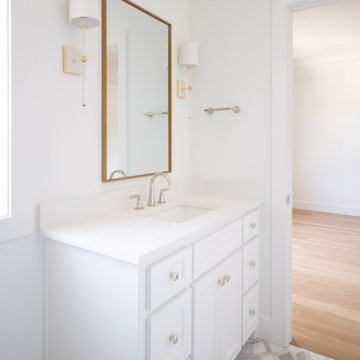
Interior Design by Jessica Koltun Home in Dallas Texas | Selling Dallas, new sonstruction, white shaker cabinets, blue serena and lily stools, white oak fluted scallop cabinetry vanity, black custom stair railing, marble blooma bedrosians tile floor, brizo polished gold wall moutn faucet, herringbone carrara bianco floors and walls, brass visual comfort pendants and sconces, california contemporary, timeless, classic, shadow storm, freestanding tub, open concept kitchen living, midway hollow
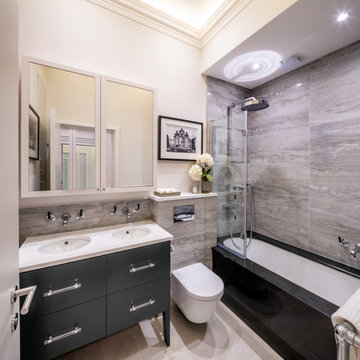
ロンドンにあるお手頃価格の中くらいなトランジショナルスタイルのおしゃれな子供用バスルーム (フラットパネル扉のキャビネット、緑のキャビネット、ドロップイン型浴槽、シャワー付き浴槽 、壁掛け式トイレ、グレーのタイル、セラミックタイル、ベージュの壁、セラミックタイルの床、アンダーカウンター洗面器、珪岩の洗面台、ベージュの床、開き戸のシャワー、白い洗面カウンター、洗面台2つ、独立型洗面台、格子天井) の写真
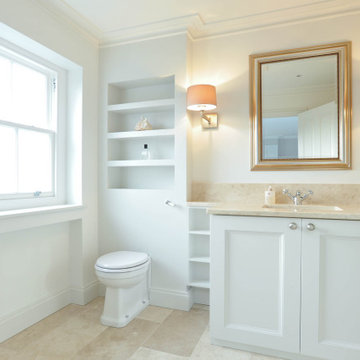
This bathroom is so spacious, bright and has a clean finish with lots of storage. Perfect for family use.
ロンドンにあるラグジュアリーな巨大なトラディショナルスタイルのおしゃれな子供用バスルーム (落し込みパネル扉のキャビネット、白いキャビネット、オープン型シャワー、壁掛け式トイレ、ベージュのタイル、大理石タイル、白い壁、大理石の床、オーバーカウンターシンク、大理石の洗面台、ベージュの床、開き戸のシャワー、ベージュのカウンター、照明、洗面台1つ、造り付け洗面台、格子天井、グレーとクリーム色、アルコーブ型浴槽) の写真
ロンドンにあるラグジュアリーな巨大なトラディショナルスタイルのおしゃれな子供用バスルーム (落し込みパネル扉のキャビネット、白いキャビネット、オープン型シャワー、壁掛け式トイレ、ベージュのタイル、大理石タイル、白い壁、大理石の床、オーバーカウンターシンク、大理石の洗面台、ベージュの床、開き戸のシャワー、ベージュのカウンター、照明、洗面台1つ、造り付け洗面台、格子天井、グレーとクリーム色、アルコーブ型浴槽) の写真

Bedwardine Road is our epic renovation and extension of a vast Victorian villa in Crystal Palace, south-east London.
Traditional architectural details such as flat brick arches and a denticulated brickwork entablature on the rear elevation counterbalance a kitchen that feels like a New York loft, complete with a polished concrete floor, underfloor heating and floor to ceiling Crittall windows.
Interiors details include as a hidden “jib” door that provides access to a dressing room and theatre lights in the master bathroom.

1800mm Wall Hung vanity With recessed Shaving Cabinet.
Combined Shower & Bath space with long niche.
シドニーにあるお手頃価格の中くらいなモダンスタイルのおしゃれな子供用バスルーム (フラットパネル扉のキャビネット、白いキャビネット、ドロップイン型浴槽、シャワー付き浴槽 、分離型トイレ、白いタイル、セラミックタイル、白い壁、磁器タイルの床、オーバーカウンターシンク、クオーツストーンの洗面台、グレーの床、オープンシャワー、グレーの洗面カウンター、ニッチ、洗面台2つ、フローティング洗面台、格子天井) の写真
シドニーにあるお手頃価格の中くらいなモダンスタイルのおしゃれな子供用バスルーム (フラットパネル扉のキャビネット、白いキャビネット、ドロップイン型浴槽、シャワー付き浴槽 、分離型トイレ、白いタイル、セラミックタイル、白い壁、磁器タイルの床、オーバーカウンターシンク、クオーツストーンの洗面台、グレーの床、オープンシャワー、グレーの洗面カウンター、ニッチ、洗面台2つ、フローティング洗面台、格子天井) の写真
子供用バスルーム・バスルーム (格子天井) の写真
1