オレンジの浴室・バスルーム (格子天井) の写真
絞り込み:
資材コスト
並び替え:今日の人気順
写真 1〜7 枚目(全 7 枚)
1/3
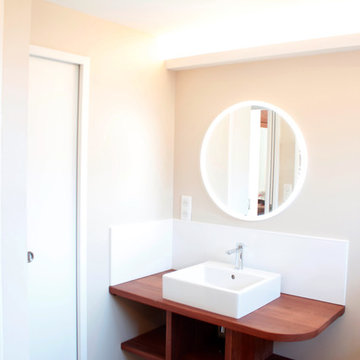
Meuble vasque sur mesure en Sipo huilé.
Porte gain de place à galandage
Photo 5070
他の地域にあるお手頃価格の中くらいなモダンスタイルのおしゃれなマスターバスルーム (オープンシェルフ、中間色木目調キャビネット、白いタイル、ベージュの壁、セラミックタイルの床、オーバーカウンターシンク、木製洗面台、グレーの床、ドロップイン型浴槽、バリアフリー、壁掛け式トイレ、セラミックタイル、開き戸のシャワー、ブラウンの洗面カウンター、ニッチ、フローティング洗面台、格子天井、洗面台1つ) の写真
他の地域にあるお手頃価格の中くらいなモダンスタイルのおしゃれなマスターバスルーム (オープンシェルフ、中間色木目調キャビネット、白いタイル、ベージュの壁、セラミックタイルの床、オーバーカウンターシンク、木製洗面台、グレーの床、ドロップイン型浴槽、バリアフリー、壁掛け式トイレ、セラミックタイル、開き戸のシャワー、ブラウンの洗面カウンター、ニッチ、フローティング洗面台、格子天井、洗面台1つ) の写真
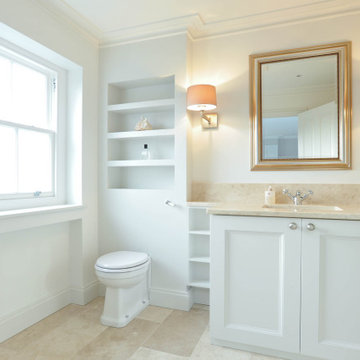
This bathroom is so spacious, bright and has a clean finish with lots of storage. Perfect for family use.
ロンドンにあるラグジュアリーな巨大なトラディショナルスタイルのおしゃれな子供用バスルーム (落し込みパネル扉のキャビネット、白いキャビネット、オープン型シャワー、壁掛け式トイレ、ベージュのタイル、大理石タイル、白い壁、大理石の床、オーバーカウンターシンク、大理石の洗面台、ベージュの床、開き戸のシャワー、ベージュのカウンター、照明、洗面台1つ、造り付け洗面台、格子天井、グレーとクリーム色、アルコーブ型浴槽) の写真
ロンドンにあるラグジュアリーな巨大なトラディショナルスタイルのおしゃれな子供用バスルーム (落し込みパネル扉のキャビネット、白いキャビネット、オープン型シャワー、壁掛け式トイレ、ベージュのタイル、大理石タイル、白い壁、大理石の床、オーバーカウンターシンク、大理石の洗面台、ベージュの床、開き戸のシャワー、ベージュのカウンター、照明、洗面台1つ、造り付け洗面台、格子天井、グレーとクリーム色、アルコーブ型浴槽) の写真
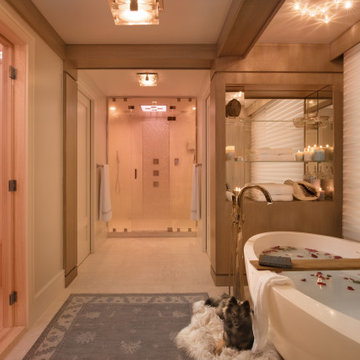
広いビーチスタイルのおしゃれなマスターバスルーム (フラットパネル扉のキャビネット、淡色木目調キャビネット、置き型浴槽、洗い場付きシャワー、一体型トイレ 、大理石の床、アンダーカウンター洗面器、開き戸のシャワー、洗面台2つ、フローティング洗面台、格子天井) の写真
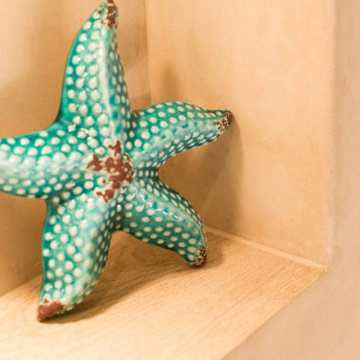
Das Ergebnis: Ein Mediterranes Wohlfühl-Bad in kräftigen Farben perfekt abgestimmt auf das Älterwerden.
ハンブルクにある高級な中くらいな地中海スタイルのおしゃれなバスルーム (浴槽なし) (白いキャビネット、バリアフリー、壁掛け式トイレ、緑の壁、木目調タイルの床、オーバーカウンターシンク、木製洗面台、茶色い床、オープンシャワー、白い洗面カウンター、ニッチ、トイレ室、洗濯室、洗面台1つ、フローティング洗面台、折り上げ天井、格子天井) の写真
ハンブルクにある高級な中くらいな地中海スタイルのおしゃれなバスルーム (浴槽なし) (白いキャビネット、バリアフリー、壁掛け式トイレ、緑の壁、木目調タイルの床、オーバーカウンターシンク、木製洗面台、茶色い床、オープンシャワー、白い洗面カウンター、ニッチ、トイレ室、洗濯室、洗面台1つ、フローティング洗面台、折り上げ天井、格子天井) の写真
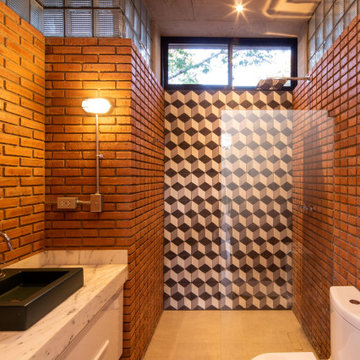
Social Lounge is a pleasure centered extension of an existing residence in Santa Cruz de La Sierra Bolivia, where the idea of a contemporary paradise is evoked as an unusual discovery. The architecture is not only peculiar, but also it nourishes the imagination, and provides a space suitable for relaxation and socialization.
Located at the backyard of an existing family residence, the project provides a ludic and social program that includes a swimming pool, BBQ area for guests, a sauna, a studio, and a guest room.
The design premises were to first respect the existing trees, second the position of the pool aims to create an intimate social spot at the back of the building, third a raised platform gives the appearance of a floating structure while the sculptural columns mimic and frame the existing trees, and finally, the upper level serves as an observation deck, providing views to the surrounding trees of the adjacent natural reserve.
The predominant use of raw clay bricks and their different arrangements, originates from an intention to reappropriate and reinterpret one of the most traditional construction materials in the Santa Cruz area.
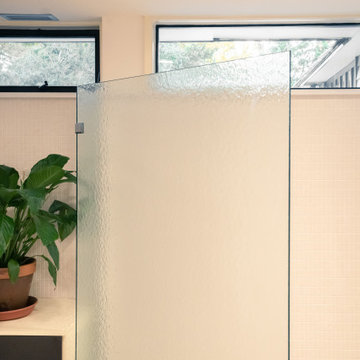
Bathroom detail
他の地域にある小さなモダンスタイルのおしゃれなマスターバスルーム (フラットパネル扉のキャビネット、茶色いキャビネット、オープン型シャワー、一体型トイレ 、白いタイル、セラミックタイル、白い壁、コンクリートの床、オーバーカウンターシンク、ラミネートカウンター、グレーの床、オープンシャワー、白い洗面カウンター、洗面台2つ、造り付け洗面台、格子天井) の写真
他の地域にある小さなモダンスタイルのおしゃれなマスターバスルーム (フラットパネル扉のキャビネット、茶色いキャビネット、オープン型シャワー、一体型トイレ 、白いタイル、セラミックタイル、白い壁、コンクリートの床、オーバーカウンターシンク、ラミネートカウンター、グレーの床、オープンシャワー、白い洗面カウンター、洗面台2つ、造り付け洗面台、格子天井) の写真
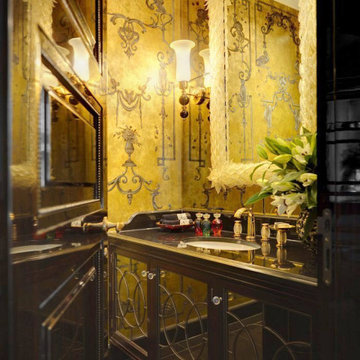
This golden bathroom throws you right back to a 20's powder room. Are you ready to spray perfume and put on a feather scarf?
ロンドンにあるラグジュアリーな中くらいなトラディショナルスタイルのおしゃれなマスターバスルーム (ガラス扉のキャビネット、茶色いキャビネット、黄色い壁、オーバーカウンターシンク、銅の洗面台、グレーの床、黄色い洗面カウンター、アクセントウォール、洗面台1つ、造り付け洗面台、格子天井、壁紙) の写真
ロンドンにあるラグジュアリーな中くらいなトラディショナルスタイルのおしゃれなマスターバスルーム (ガラス扉のキャビネット、茶色いキャビネット、黄色い壁、オーバーカウンターシンク、銅の洗面台、グレーの床、黄色い洗面カウンター、アクセントウォール、洗面台1つ、造り付け洗面台、格子天井、壁紙) の写真
オレンジの浴室・バスルーム (格子天井) の写真
1