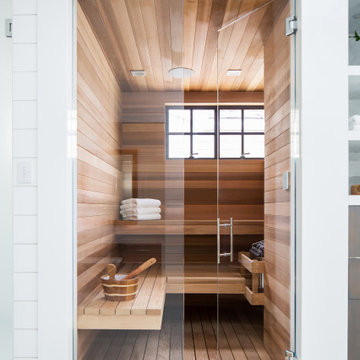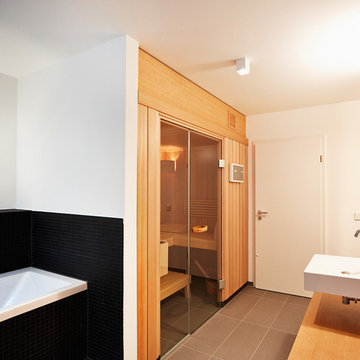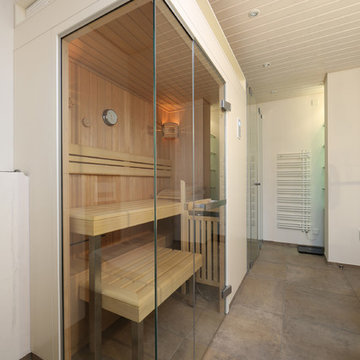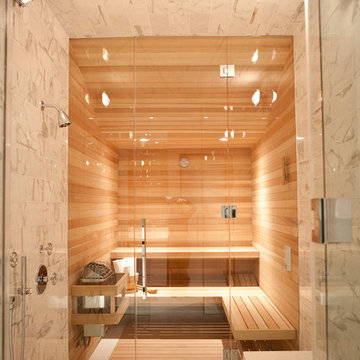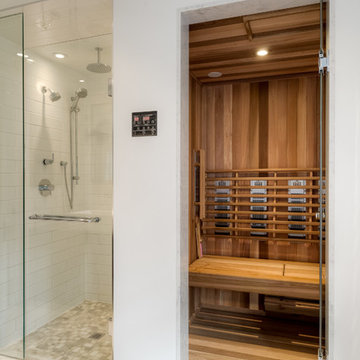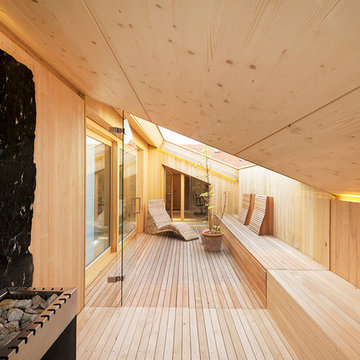サウナ・バスルームの写真
絞り込み:
資材コスト
並び替え:今日の人気順
写真 1〜20 枚目(全 3,900 枚)
1/2

This transformation started with a builder grade bathroom and was expanded into a sauna wet room. With cedar walls and ceiling and a custom cedar bench, the sauna heats the space for a relaxing dry heat experience. The goal of this space was to create a sauna in the secondary bathroom and be as efficient as possible with the space. This bathroom transformed from a standard secondary bathroom to a ergonomic spa without impacting the functionality of the bedroom.
This project was super fun, we were working inside of a guest bedroom, to create a functional, yet expansive bathroom. We started with a standard bathroom layout and by building out into the large guest bedroom that was used as an office, we were able to create enough square footage in the bathroom without detracting from the bedroom aesthetics or function. We worked with the client on her specific requests and put all of the materials into a 3D design to visualize the new space.
Houzz Write Up: https://www.houzz.com/magazine/bathroom-of-the-week-stylish-spa-retreat-with-a-real-sauna-stsetivw-vs~168139419
The layout of the bathroom needed to change to incorporate the larger wet room/sauna. By expanding the room slightly it gave us the needed space to relocate the toilet, the vanity and the entrance to the bathroom allowing for the wet room to have the full length of the new space.
This bathroom includes a cedar sauna room that is incorporated inside of the shower, the custom cedar bench follows the curvature of the room's new layout and a window was added to allow the natural sunlight to come in from the bedroom. The aromatic properties of the cedar are delightful whether it's being used with the dry sauna heat and also when the shower is steaming the space. In the shower are matching porcelain, marble-look tiles, with architectural texture on the shower walls contrasting with the warm, smooth cedar boards. Also, by increasing the depth of the toilet wall, we were able to create useful towel storage without detracting from the room significantly.
This entire project and client was a joy to work with.
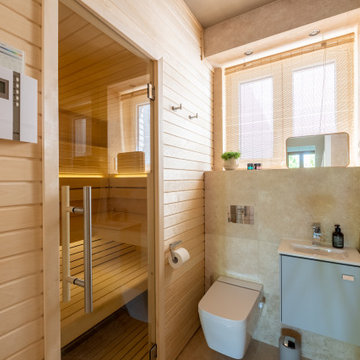
ベルリンにあるお手頃価格の小さなコンテンポラリースタイルのおしゃれなサウナ (バリアフリー、ベージュのタイル、トラバーチンタイル、トラバーチンの床、ベージュの床、洗面台1つ、フローティング洗面台) の写真

Achim Venzke Fotografie
ケルンにあるラグジュアリーな広いコンテンポラリースタイルのおしゃれなサウナ (フラットパネル扉のキャビネット、濃色木目調キャビネット、置き型浴槽、バリアフリー、分離型トイレ、グレーのタイル、セラミックタイル、黒い壁、セラミックタイルの床、横長型シンク、グレーの床、オープンシャワー、黒い洗面カウンター) の写真
ケルンにあるラグジュアリーな広いコンテンポラリースタイルのおしゃれなサウナ (フラットパネル扉のキャビネット、濃色木目調キャビネット、置き型浴槽、バリアフリー、分離型トイレ、グレーのタイル、セラミックタイル、黒い壁、セラミックタイルの床、横長型シンク、グレーの床、オープンシャワー、黒い洗面カウンター) の写真
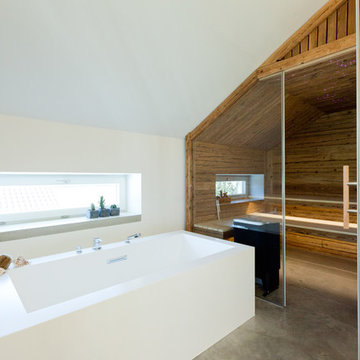
Birgitt Schlauderer
ミュンヘンにある中くらいなコンテンポラリースタイルのおしゃれなサウナ (置き型浴槽、白い壁、コンクリートの床、グレーの床) の写真
ミュンヘンにある中くらいなコンテンポラリースタイルのおしゃれなサウナ (置き型浴槽、白い壁、コンクリートの床、グレーの床) の写真

Woodside, CA spa-sauna project is one of our favorites. From the very first moment we realized that meeting customers expectations would be very challenging due to limited timeline but worth of trying at the same time. It was one of the most intense projects which also was full of excitement as we were sure that final results would be exquisite and would make everyone happy.
This sauna was designed and built from the ground up by TBS Construction's team. Goal was creating luxury spa like sauna which would be a personal in-house getaway for relaxation. Result is exceptional. We managed to meet the timeline, deliver quality and make homeowner happy.
TBS Construction is proud being a creator of Atherton Luxury Spa-Sauna.
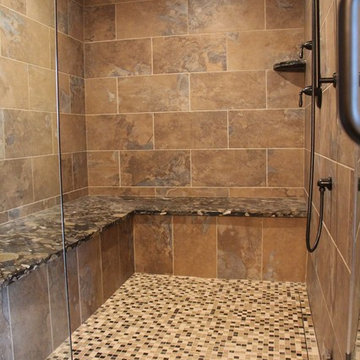
A close up shot of a mix of textures in a steam shower in a rustic motif
クリーブランドにある高級な広いラスティックスタイルのおしゃれなサウナ (マルチカラーのタイル、磁器タイル、磁器タイルの床、御影石の洗面台) の写真
クリーブランドにある高級な広いラスティックスタイルのおしゃれなサウナ (マルチカラーのタイル、磁器タイル、磁器タイルの床、御影石の洗面台) の写真
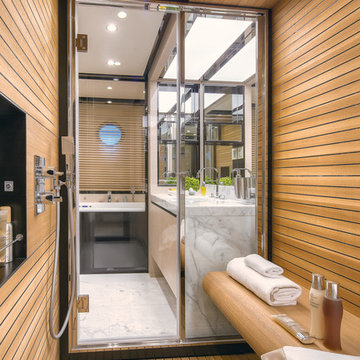
in collaborazione con ebphotostudio
トゥーリンにあるコンテンポラリースタイルのおしゃれなサウナ (淡色無垢フローリング、フラットパネル扉のキャビネット、大理石の洗面台) の写真
トゥーリンにあるコンテンポラリースタイルのおしゃれなサウナ (淡色無垢フローリング、フラットパネル扉のキャビネット、大理石の洗面台) の写真
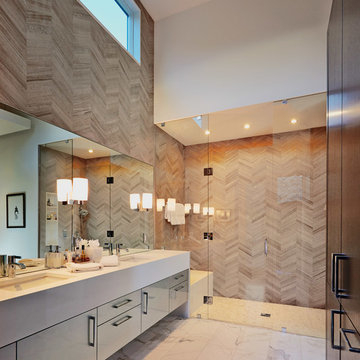
Brent Bingham
デンバーにあるコンテンポラリースタイルのおしゃれなサウナ (アンダーカウンター洗面器、フラットパネル扉のキャビネット、濃色木目調キャビネット、ライムストーンの洗面台、茶色いタイル、石タイル、ベージュの壁、大理石の床) の写真
デンバーにあるコンテンポラリースタイルのおしゃれなサウナ (アンダーカウンター洗面器、フラットパネル扉のキャビネット、濃色木目調キャビネット、ライムストーンの洗面台、茶色いタイル、石タイル、ベージュの壁、大理石の床) の写真
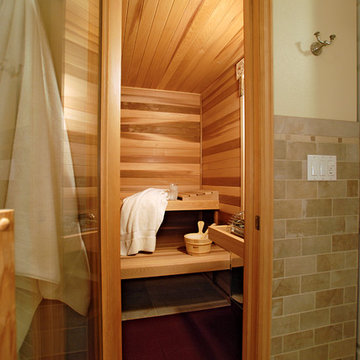
Basement Renovation
Photos: Rebecca Zurstadt-Peterson
ポートランドにある高級な中くらいなトラディショナルスタイルのおしゃれなサウナ (シェーカースタイル扉のキャビネット、中間色木目調キャビネット、一体型トイレ 、グレーのタイル、石タイル、ベージュの壁、磁器タイルの床、アンダーカウンター洗面器、御影石の洗面台) の写真
ポートランドにある高級な中くらいなトラディショナルスタイルのおしゃれなサウナ (シェーカースタイル扉のキャビネット、中間色木目調キャビネット、一体型トイレ 、グレーのタイル、石タイル、ベージュの壁、磁器タイルの床、アンダーカウンター洗面器、御影石の洗面台) の写真
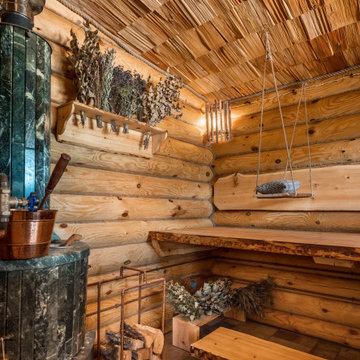
Парная в бане из сруба на преусадебном участке частного домовладения.
他の地域にある高級な広いラスティックスタイルのおしゃれなサウナ (板張り壁) の写真
他の地域にある高級な広いラスティックスタイルのおしゃれなサウナ (板張り壁) の写真

Ambient Elements creates conscious designs for innovative spaces by combining superior craftsmanship, advanced engineering and unique concepts while providing the ultimate wellness experience. We design and build saunas, infrared saunas, steam rooms, hammams, cryo chambers, salt rooms, snow rooms and many other hyperthermic conditioning modalities.
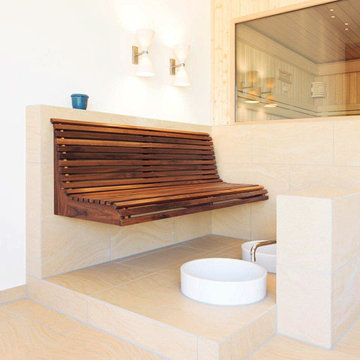
Ausbau eines Wohnhauses auf über 200 qm Wohnfläche. Alle Entwürfe der Möbel und Ausstattungen wurden vom Büro ho.w HOFMANN + WADSACK vorgenommen.
Die Herstellung der von uns entworfenen Möbel und Ausbauten wurde durch die Tischlerei Klewing www.klewing.de vorgenommen. Die Fotos hat ebenfalls Herr Klewing erstellt.
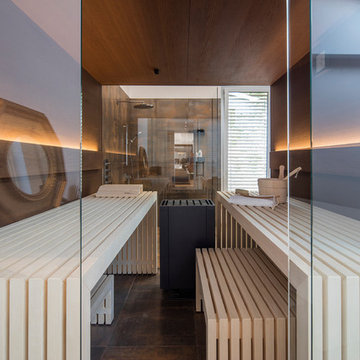
corso. designt für entspannung.
[Fotograf: Tom Bendix für corso sauna manufaktur]
ブレーメンにあるコンテンポラリースタイルのおしゃれなサウナの写真
ブレーメンにあるコンテンポラリースタイルのおしゃれなサウナの写真
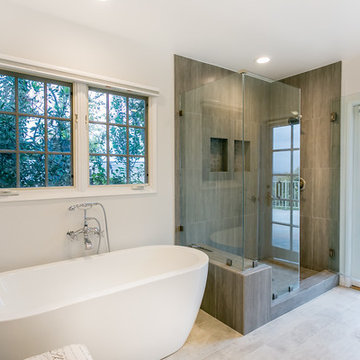
STUDIO CITY Bathroom very modern look AFTER
Check for more at:
www.newlookhomeremodeling.com
855.639.5050
ロサンゼルスにあるラグジュアリーな広いモダンスタイルのおしゃれなサウナ (置き型浴槽、シェーカースタイル扉のキャビネット、白いキャビネット、分離型トイレ、白いタイル、白い壁、セラミックタイルの床、アンダーカウンター洗面器) の写真
ロサンゼルスにあるラグジュアリーな広いモダンスタイルのおしゃれなサウナ (置き型浴槽、シェーカースタイル扉のキャビネット、白いキャビネット、分離型トイレ、白いタイル、白い壁、セラミックタイルの床、アンダーカウンター洗面器) の写真
サウナ・バスルームの写真
1
