中くらいな浴室・バスルーム (グレーの天井) の写真
絞り込み:
資材コスト
並び替え:今日の人気順
写真 1〜20 枚目(全 73 枚)
1/3
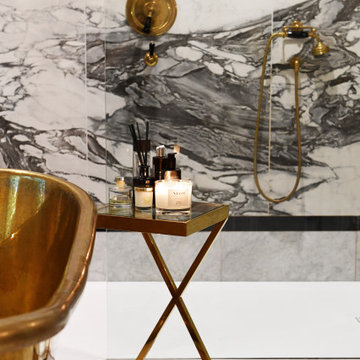
他の地域にあるラグジュアリーな中くらいなモダンスタイルのおしゃれなマスターバスルーム (オープンシェルフ、置き型浴槽、オープン型シャワー、一体型トイレ 、グレーのタイル、大理石タイル、グレーの壁、大理石の床、大理石の洗面台、グレーの床、オープンシャワー、白い洗面カウンター、照明、洗面台2つ、独立型洗面台、グレーの天井) の写真

フェニックスにある中くらいなモダンスタイルのおしゃれなマスターバスルーム (フラットパネル扉のキャビネット、白いキャビネット、オープン型シャワー、壁掛け式トイレ、グレーのタイル、磁器タイル、グレーの壁、磁器タイルの床、ベッセル式洗面器、クオーツストーンの洗面台、グレーの床、オープンシャワー、グレーの洗面カウンター、ニッチ、洗面台2つ、フローティング洗面台、三角天井、グレーの天井) の写真

シカゴにある高級な中くらいなカントリー風のおしゃれな浴室 (黒いキャビネット、青いタイル、サブウェイタイル、珪岩の洗面台、マルチカラーの洗面カウンター、洗面台1つ、独立型洗面台、アルコーブ型浴槽、シャワー付き浴槽 、分離型トイレ、白い壁、セラミックタイルの床、一体型シンク、マルチカラーの床、シャワーカーテン、トイレ室、落し込みパネル扉のキャビネット、クロスの天井、壁紙、グレーの天井) の写真
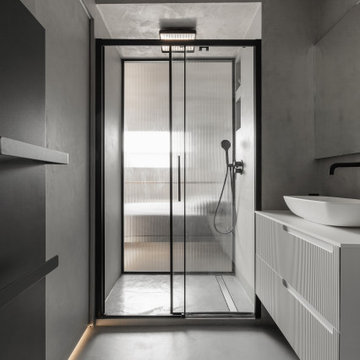
Mobile bagno a due cassetti e lavabo marca Fiora, in bianco con rubinetteria in nero. Elementi sospesi e box doccia con ante scorrevoli e parete zigrinata.
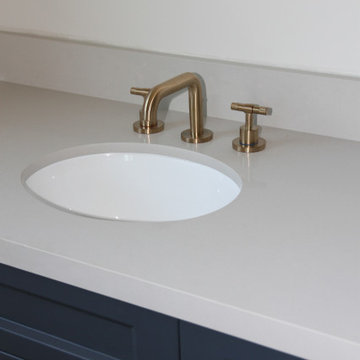
Brizo Brushed Brass three hole, widespread lavatory faucet, Kohler white undermount sink, Caesarstone quartz gray countertops, Benjamin Moore Hale Navy, shaker style vanity cabinet.
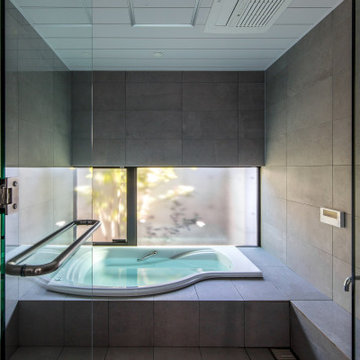
大阪にあるお手頃価格の中くらいなモダンスタイルのおしゃれな浴室 (グレーのタイル、セラミックタイル、グレーの壁、セラミックタイルの床、グレーの床、シャワーベンチ、グレーの天井) の写真
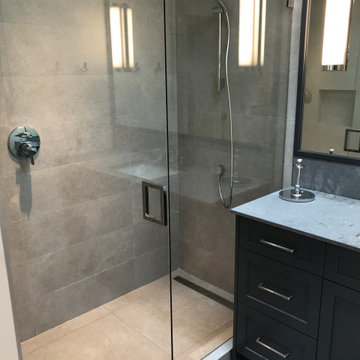
Mitered shower curb leading into a 24x24 large format matte porcelain that perfectly matches into a 24inch linear drain. A mitered niche resides on the back wall, encased in 12x24 inch wall tile of a slightly different hue of gray
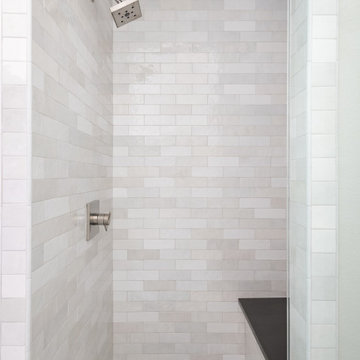
ダラスにある中くらいなビーチスタイルのおしゃれな子供用バスルーム (家具調キャビネット、白いキャビネット、アルコーブ型シャワー、分離型トイレ、グレーのタイル、グレーの壁、セラミックタイルの床、アンダーカウンター洗面器、クオーツストーンの洗面台、グレーの床、開き戸のシャワー、黒い洗面カウンター、洗面台1つ、造り付け洗面台、塗装板張りの壁、グレーの天井) の写真
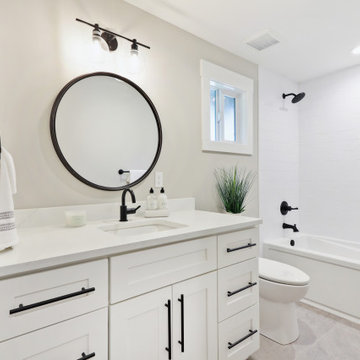
Main bath features white & black look with white shaker cabinets, white subway tiled in shower, gray tile flooring with black plumbing, black hardware and black mirror and light fixtures
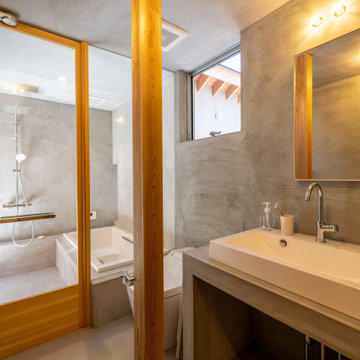
北から南に細く長い、決して恵まれた環境とは言えない敷地。
その敷地の形状をなぞるように伸び、分断し、それぞれを低い屋根で繋げながら建つ。
この場所で自然の恩恵を効果的に享受するための私たちなりの解決策。
雨や雪は受け止めることなく、両サイドを走る水路に受け流し委ねる姿勢。
敷地入口から順にパブリック-セミプライベート-プライベートと奥に向かって閉じていく。
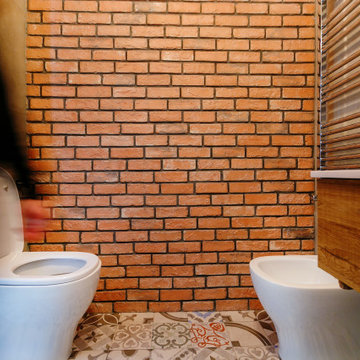
La sala da bagno è caratterizzata da una pavimentazione patchwork sui toni del grigio con richiami al celeste presente nella zona giorno. Lo stesso mix di texture caratterizza le pareti della ampia doccia rettangolare.
In pieno stile industriale una parete di mattoncini rossi fa da sfondo ai sanitari.
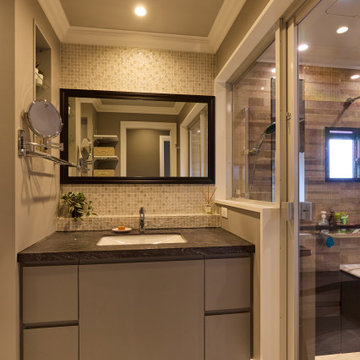
大阪にある中くらいなエクレクティックスタイルのおしゃれな浴室 (インセット扉のキャビネット、白いキャビネット、アルコーブ型浴槽、シャワー付き浴槽 、グレーのタイル、モザイクタイル、グレーの壁、クッションフロア、アンダーカウンター洗面器、人工大理石カウンター、グレーの床、グレーの洗面カウンター、造り付け洗面台、塗装板張りの天井、塗装板張りの壁、グレーの天井、グレーと黒) の写真
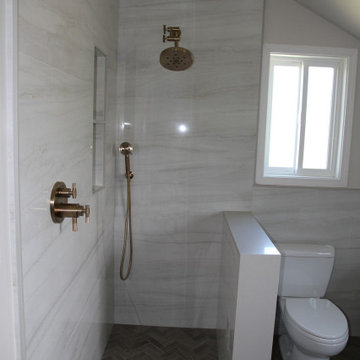
Handheld shower, Shower head , and Trim by Brizo in Brushed Brass, Porcelanosa Portofino Pulido, AC (Atlas Concorde) Homeland, color Wool, 8x40 & 10x12 mosaic
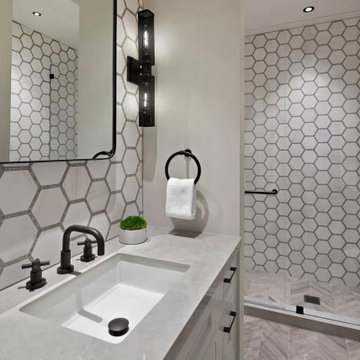
ロサンゼルスにあるラグジュアリーな中くらいなモダンスタイルのおしゃれなマスターバスルーム (落し込みパネル扉のキャビネット、白いキャビネット、大型浴槽、バリアフリー、一体型トイレ 、グレーのタイル、セメントタイル、グレーの壁、磁器タイルの床、大理石の洗面台、グレーの床、引戸のシャワー、白い洗面カウンター、洗面台1つ、フローティング洗面台、格子天井、グレーの天井) の写真
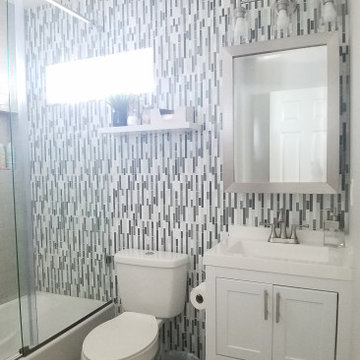
This full bathroom remodel features an accent wall with vertical glass-and-stone linear mosaic.
Its neutral tones are carried throughout the bath, giving it a light and inviting feel.
The frameless shower glass door helps open up the space, which is great for this shared bathroom as it makes it feel larger than it actually is.
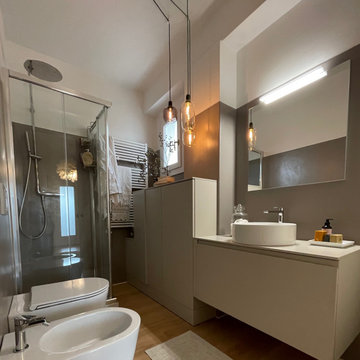
Nel bagno dalle linee moderne è stato inserito uno specchio con luce nel lato in alto e un sistema di fili che scendono e ampolle che permette di creare un'atmosfera rilassante.
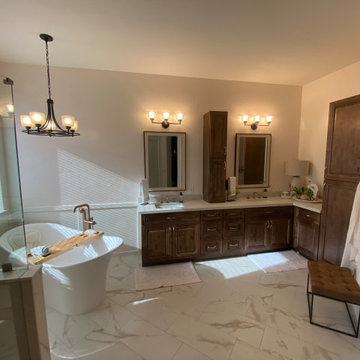
A complete bathroom renovation from to an elegant relaxing master bathroom. Sollid Brand cabinets, quartz counters and an amazing free standing tub.
フェニックスにあるラグジュアリーな中くらいなおしゃれなマスターバスルーム (レイズドパネル扉のキャビネット、中間色木目調キャビネット、置き型浴槽、ベージュの壁、セメントタイルの床、アンダーカウンター洗面器、クオーツストーンの洗面台、白い床、白い洗面カウンター、洗面台2つ、造り付け洗面台、グレーの天井) の写真
フェニックスにあるラグジュアリーな中くらいなおしゃれなマスターバスルーム (レイズドパネル扉のキャビネット、中間色木目調キャビネット、置き型浴槽、ベージュの壁、セメントタイルの床、アンダーカウンター洗面器、クオーツストーンの洗面台、白い床、白い洗面カウンター、洗面台2つ、造り付け洗面台、グレーの天井) の写真

This family of 5 was quickly out-growing their 1,220sf ranch home on a beautiful corner lot. Rather than adding a 2nd floor, the decision was made to extend the existing ranch plan into the back yard, adding a new 2-car garage below the new space - for a new total of 2,520sf. With a previous addition of a 1-car garage and a small kitchen removed, a large addition was added for Master Bedroom Suite, a 4th bedroom, hall bath, and a completely remodeled living, dining and new Kitchen, open to large new Family Room. The new lower level includes the new Garage and Mudroom. The existing fireplace and chimney remain - with beautifully exposed brick. The homeowners love contemporary design, and finished the home with a gorgeous mix of color, pattern and materials.
The project was completed in 2011. Unfortunately, 2 years later, they suffered a massive house fire. The house was then rebuilt again, using the same plans and finishes as the original build, adding only a secondary laundry closet on the main level.
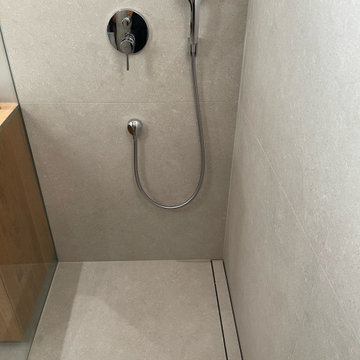
ミュンヘンにある高級な中くらいなコンテンポラリースタイルのおしゃれなバスルーム (浴槽なし) (ルーバー扉のキャビネット、茶色いキャビネット、バリアフリー、グレーのタイル、グレーの壁、コンクリートの床、ベッセル式洗面器、木製洗面台、グレーの床、オープンシャワー、ブラウンの洗面カウンター、洗面台1つ、フローティング洗面台、グレーの天井、グレーとブラウン) の写真
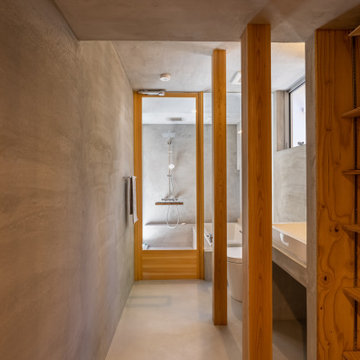
北から南に細く長い、決して恵まれた環境とは言えない敷地。
その敷地の形状をなぞるように伸び、分断し、それぞれを低い屋根で繋げながら建つ。
この場所で自然の恩恵を効果的に享受するための私たちなりの解決策。
雨や雪は受け止めることなく、両サイドを走る水路に受け流し委ねる姿勢。
敷地入口から順にパブリック-セミプライベート-プライベートと奥に向かって閉じていく。
中くらいな浴室・バスルーム (グレーの天井) の写真
1