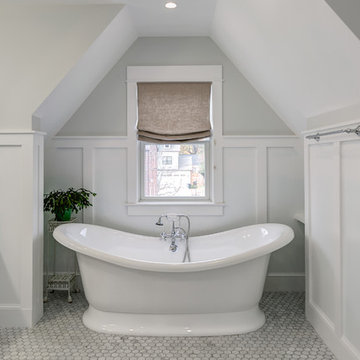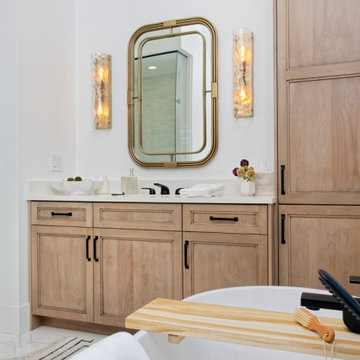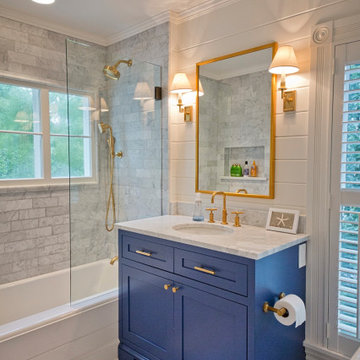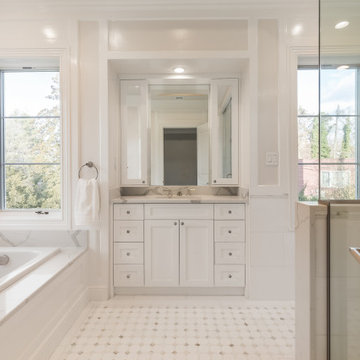浴室・バスルーム (シェーカースタイル扉のキャビネット、モザイクタイル) の写真
絞り込み:
資材コスト
並び替え:今日の人気順
写真 1〜20 枚目(全 4,308 枚)
1/3

オタワにあるお手頃価格の小さなトラディショナルスタイルのおしゃれな子供用バスルーム (シェーカースタイル扉のキャビネット、濃色木目調キャビネット、アルコーブ型浴槽、アルコーブ型シャワー、分離型トイレ、青いタイル、磁器タイル、青い壁、モザイクタイル、アンダーカウンター洗面器、珪岩の洗面台) の写真

Download our free ebook, Creating the Ideal Kitchen. DOWNLOAD NOW
This master bath remodel is the cat's meow for more than one reason! The materials in the room are soothing and give a nice vintage vibe in keeping with the rest of the home. We completed a kitchen remodel for this client a few years’ ago and were delighted when she contacted us for help with her master bath!
The bathroom was fine but was lacking in interesting design elements, and the shower was very small. We started by eliminating the shower curb which allowed us to enlarge the footprint of the shower all the way to the edge of the bathtub, creating a modified wet room. The shower is pitched toward a linear drain so the water stays in the shower. A glass divider allows for the light from the window to expand into the room, while a freestanding tub adds a spa like feel.
The radiator was removed and both heated flooring and a towel warmer were added to provide heat. Since the unit is on the top floor in a multi-unit building it shares some of the heat from the floors below, so this was a great solution for the space.
The custom vanity includes a spot for storing styling tools and a new built in linen cabinet provides plenty of the storage. The doors at the top of the linen cabinet open to stow away towels and other personal care products, and are lighted to ensure everything is easy to find. The doors below are false doors that disguise a hidden storage area. The hidden storage area features a custom litterbox pull out for the homeowner’s cat! Her kitty enters through the cutout, and the pull out drawer allows for easy clean ups.
The materials in the room – white and gray marble, charcoal blue cabinetry and gold accents – have a vintage vibe in keeping with the rest of the home. Polished nickel fixtures and hardware add sparkle, while colorful artwork adds some life to the space.

Newly constructed double vanity bath with separate soaking tub and shower for two teenage sisters. Subway tile, herringbone tile, porcelain handle lever faucets, and schoolhouse style light fixtures give a vintage twist to a contemporary bath.

Luxurious black and brass master bathroom with a double vanity for his and hers with an expansive wet room. The mosaic tub feature really brings all the colors in this master bath together.
Photos by Chris Veith.

Kim Grant, Architect; Gail Owens, Photographer
サンディエゴにあるトランジショナルスタイルのおしゃれな浴室 (シェーカースタイル扉のキャビネット、白いキャビネット、白いタイル、サブウェイタイル、白い壁、アンダーカウンター洗面器、モザイクタイル) の写真
サンディエゴにあるトランジショナルスタイルのおしゃれな浴室 (シェーカースタイル扉のキャビネット、白いキャビネット、白いタイル、サブウェイタイル、白い壁、アンダーカウンター洗面器、モザイクタイル) の写真

the client decided to eliminate the bathtub and install a large shower with partial fixed shower glass instead of a shower door
他の地域にある高級な中くらいなトランジショナルスタイルのおしゃれなマスターバスルーム (シェーカースタイル扉のキャビネット、青いキャビネット、オープン型シャワー、一体型トイレ 、グレーのタイル、セラミックタイル、グレーの壁、モザイクタイル、アンダーカウンター洗面器、クオーツストーンの洗面台、グレーの床、オープンシャワー、グレーの洗面カウンター、シャワーベンチ、洗面台2つ、羽目板の壁) の写真
他の地域にある高級な中くらいなトランジショナルスタイルのおしゃれなマスターバスルーム (シェーカースタイル扉のキャビネット、青いキャビネット、オープン型シャワー、一体型トイレ 、グレーのタイル、セラミックタイル、グレーの壁、モザイクタイル、アンダーカウンター洗面器、クオーツストーンの洗面台、グレーの床、オープンシャワー、グレーの洗面カウンター、シャワーベンチ、洗面台2つ、羽目板の壁) の写真

フェニックスにあるお手頃価格の中くらいなトランジショナルスタイルのおしゃれなマスターバスルーム (シェーカースタイル扉のキャビネット、白いキャビネット、コーナー設置型シャワー、白いタイル、サブウェイタイル、グレーの壁、モザイクタイル、アンダーカウンター洗面器、御影石の洗面台、白い床、開き戸のシャワー、黒い洗面カウンター) の写真

Photo credit: Denise Retallack Photography
他の地域にあるお手頃価格の中くらいなトランジショナルスタイルのおしゃれな浴室 (ペデスタルシンク、サブウェイタイル、シェーカースタイル扉のキャビネット、濃色木目調キャビネット、大理石の洗面台、アルコーブ型浴槽、白いタイル、青い壁、モザイクタイル、シャワー付き浴槽 ) の写真
他の地域にあるお手頃価格の中くらいなトランジショナルスタイルのおしゃれな浴室 (ペデスタルシンク、サブウェイタイル、シェーカースタイル扉のキャビネット、濃色木目調キャビネット、大理石の洗面台、アルコーブ型浴槽、白いタイル、青い壁、モザイクタイル、シャワー付き浴槽 ) の写真

Perfectly settled in the shade of three majestic oak trees, this timeless homestead evokes a deep sense of belonging to the land. The Wilson Architects farmhouse design riffs on the agrarian history of the region while employing contemporary green technologies and methods. Honoring centuries-old artisan traditions and the rich local talent carrying those traditions today, the home is adorned with intricate handmade details including custom site-harvested millwork, forged iron hardware, and inventive stone masonry. Welcome family and guests comfortably in the detached garage apartment. Enjoy long range views of these ancient mountains with ample space, inside and out.

オレンジカウンティにある高級な中くらいなトラディショナルスタイルのおしゃれなマスターバスルーム (シェーカースタイル扉のキャビネット、白いキャビネット、白い壁、大理石の洗面台、置き型浴槽、モザイクタイル) の写真

シカゴにある中くらいなモダンスタイルのおしゃれなマスターバスルーム (シェーカースタイル扉のキャビネット、白いキャビネット、アルコーブ型浴槽、シャワー付き浴槽 、分離型トイレ、グレーのタイル、磁器タイル、グレーの壁、モザイクタイル、一体型シンク、人工大理石カウンター、シャワーカーテン、白い洗面カウンター、洗面台1つ、独立型洗面台) の写真

We were invited to participate in the 2019 Miami Designer Showhouse for Miami Life magazine. Our team designed the master suite including the master bedroom, bathroom, and connecting hallway. We gave both spaces a bohemian, natural, and sophisticated feel. The focal point of the master bedroom is the 6ft mirror hung on the wall next to the bed. It is a breathtaking design feature, and it makes the room feel larger. To make sure that the room feels completely bespoke, we worked with a local wood fabricator to make an accent wall out of angled wood pieces that were painted the same color as the surrounding room. This accent wall is right at the entrance to the master suite, so it sets the tone for a unique and gorgeous space. In the bathroom, we created an oasis by wrapping the entire space in tile and accenting it with bronze finishes in the mirrors and light fixtures.
---
Project designed by Miami interior designer Margarita Bravo. She serves Miami as well as surrounding areas such as Coconut Grove, Key Biscayne, Miami Beach, North Miami Beach, and Hallandale Beach.
For more about MARGARITA BRAVO, click here: https://www.margaritabravo.com/
To learn more about this project, click here:
https://www.margaritabravo.com/portfolio/denver-showhouse-2019-modern-bohemian/

Photographs by Julia Dags | Copyright © 2019 Happily Eva After, Inc. All Rights Reserved.
ニューヨークにあるラグジュアリーな小さなおしゃれなマスターバスルーム (シェーカースタイル扉のキャビネット、黒いキャビネット、アルコーブ型シャワー、白いタイル、セラミックタイル、白い壁、モザイクタイル、アンダーカウンター洗面器、大理石の洗面台、白い床、開き戸のシャワー、黒い洗面カウンター、ニッチ、洗面台1つ、独立型洗面台、壁紙) の写真
ニューヨークにあるラグジュアリーな小さなおしゃれなマスターバスルーム (シェーカースタイル扉のキャビネット、黒いキャビネット、アルコーブ型シャワー、白いタイル、セラミックタイル、白い壁、モザイクタイル、アンダーカウンター洗面器、大理石の洗面台、白い床、開き戸のシャワー、黒い洗面カウンター、ニッチ、洗面台1つ、独立型洗面台、壁紙) の写真

ニューヨークにある高級な広い北欧スタイルのおしゃれなマスターバスルーム (シェーカースタイル扉のキャビネット、中間色木目調キャビネット、置き型浴槽、洗い場付きシャワー、一体型トイレ 、白いタイル、モザイクタイル、白い壁、モザイクタイル、ベッセル式洗面器、珪岩の洗面台、マルチカラーの床、オープンシャワー、グレーの洗面カウンター、洗面台2つ、フローティング洗面台) の写真

We used the concept of a European wet room to maximize shower space. The natural and aqua color scheme is carried through here and seen in the unique tile inset. The straight lines of the brick set tile are offset by the organic pebble floor.

A soft and serene primary bathroom.
シカゴにある高級な中くらいなトランジショナルスタイルのおしゃれなマスターバスルーム (シェーカースタイル扉のキャビネット、白いキャビネット、置き型浴槽、コーナー設置型シャワー、一体型トイレ 、白いタイル、サブウェイタイル、グレーの壁、モザイクタイル、壁付け型シンク、クオーツストーンの洗面台、グレーの床、開き戸のシャワー、白い洗面カウンター、ニッチ、洗面台2つ、独立型洗面台) の写真
シカゴにある高級な中くらいなトランジショナルスタイルのおしゃれなマスターバスルーム (シェーカースタイル扉のキャビネット、白いキャビネット、置き型浴槽、コーナー設置型シャワー、一体型トイレ 、白いタイル、サブウェイタイル、グレーの壁、モザイクタイル、壁付け型シンク、クオーツストーンの洗面台、グレーの床、開き戸のシャワー、白い洗面カウンター、ニッチ、洗面台2つ、独立型洗面台) の写真

Full bathroom remodel with updated layout in historic Victorian home. White cabinetry, quartz countertop, ash gray hardware, Delta faucets and shower fixtures, hexagon porcelain mosaic floor tile, Carrara marble trim on window and shower niches, deep soaking tub, and TOTO Washlet bidet toilet.

クリーブランドにあるトラディショナルスタイルのおしゃれな浴室 (シェーカースタイル扉のキャビネット、青いキャビネット、アルコーブ型浴槽、シャワー付き浴槽 、グレーのタイル、白い壁、モザイクタイル、アンダーカウンター洗面器、グレーの床、オープンシャワー、白い洗面カウンター、洗面台1つ、独立型洗面台、塗装板張りの壁) の写真

クリーブランドにあるトラディショナルスタイルのおしゃれな浴室 (シェーカースタイル扉のキャビネット、青いキャビネット、アルコーブ型浴槽、シャワー付き浴槽 、グレーのタイル、白い壁、モザイクタイル、アンダーカウンター洗面器、グレーの床、オープンシャワー、白い洗面カウンター、洗面台1つ、独立型洗面台、塗装板張りの壁) の写真

ニューヨークにあるトランジショナルスタイルのおしゃれな浴室 (シェーカースタイル扉のキャビネット、白いキャビネット、ドロップイン型浴槽、コーナー設置型シャワー、グレーの壁、モザイクタイル、アンダーカウンター洗面器、白い床、白い洗面カウンター、洗面台1つ、造り付け洗面台、パネル壁) の写真
浴室・バスルーム (シェーカースタイル扉のキャビネット、モザイクタイル) の写真
1