浴室・バスルーム (オープンシェルフ、大理石タイル) の写真
並び替え:今日の人気順
写真 1〜20 枚目(全 649 枚)

他の地域にあるラグジュアリーな中くらいなモダンスタイルのおしゃれなマスターバスルーム (オープンシェルフ、置き型浴槽、オープン型シャワー、一体型トイレ 、グレーのタイル、大理石タイル、グレーの壁、大理石の床、大理石の洗面台、グレーの床、オープンシャワー、白い洗面カウンター、照明、洗面台2つ、独立型洗面台、グレーの天井) の写真

バーリントンにあるカントリー風のおしゃれなマスターバスルーム (オープンシェルフ、置き型浴槽、アルコーブ型シャワー、グレーのタイル、無垢フローリング、茶色い床、開き戸のシャワー、黒い洗面カウンター、淡色木目調キャビネット、大理石タイル、アンダーカウンター洗面器、ソープストーンの洗面台) の写真
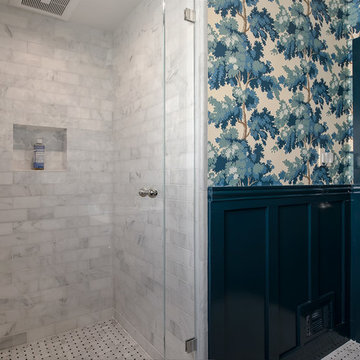
サンフランシスコにあるお手頃価格の小さなトラディショナルスタイルのおしゃれなバスルーム (浴槽なし) (オープンシェルフ、アルコーブ型シャワー、分離型トイレ、白いタイル、大理石タイル、マルチカラーの壁、大理石の床、コンソール型シンク、人工大理石カウンター、白い床、開き戸のシャワー) の写真
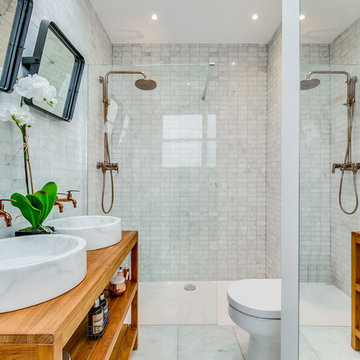
ロンドンにあるお手頃価格の小さなトランジショナルスタイルのおしゃれな浴室 (オープンシェルフ、一体型トイレ 、大理石タイル、白い壁、セラミックタイルの床、ベッセル式洗面器、白い床、オープンシャワー、中間色木目調キャビネット、オープン型シャワー、白いタイル) の写真

サンディエゴにある広いコンテンポラリースタイルのおしゃれなマスターバスルーム (オープンシェルフ、中間色木目調キャビネット、オープン型シャワー、壁掛け式トイレ、ベージュのタイル、白いタイル、大理石タイル、白い壁、大理石の床、ベッセル式洗面器、木製洗面台、白い床、オープンシャワー) の写真
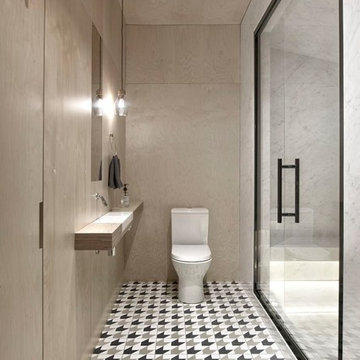
INT2 architecture
サンクトペテルブルクにある高級な広いコンテンポラリースタイルのおしゃれな浴室 (ベージュの壁、セメントタイルの床、アンダーカウンター洗面器、木製洗面台、マルチカラーの床、開き戸のシャワー、アルコーブ型シャワー、分離型トイレ、オープンシェルフ、大理石タイル、グレーの洗面カウンター) の写真
サンクトペテルブルクにある高級な広いコンテンポラリースタイルのおしゃれな浴室 (ベージュの壁、セメントタイルの床、アンダーカウンター洗面器、木製洗面台、マルチカラーの床、開き戸のシャワー、アルコーブ型シャワー、分離型トイレ、オープンシェルフ、大理石タイル、グレーの洗面カウンター) の写真
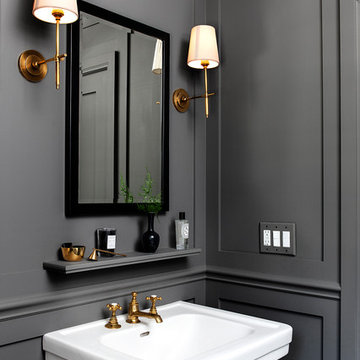
Heidi's Bridge Photography
ニューヨークにある高級な中くらいなビーチスタイルのおしゃれな浴室 (オープンシェルフ、アルコーブ型浴槽、シャワー付き浴槽 、白いタイル、大理石タイル、大理石の洗面台、シャワーカーテン、グレーの壁、ペデスタルシンク) の写真
ニューヨークにある高級な中くらいなビーチスタイルのおしゃれな浴室 (オープンシェルフ、アルコーブ型浴槽、シャワー付き浴槽 、白いタイル、大理石タイル、大理石の洗面台、シャワーカーテン、グレーの壁、ペデスタルシンク) の写真
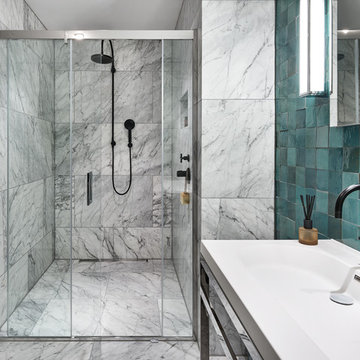
The oversize Master bathroom is covered in statuary marble except for the feature wall in a striking teal zelliges tile. The black Dornbracht taps add edge and the polished stainless vanity console tightens up the looseness of the tiles.
Nick Rochowski photography

Calacatta shower and Master bath
ポートランドにある広いコンテンポラリースタイルのおしゃれなマスターバスルーム (オープンシェルフ、淡色木目調キャビネット、オープン型シャワー、モノトーンのタイル、大理石タイル、緑の壁、大理石の床、一体型シンク、大理石の洗面台、アンダーマウント型浴槽、オープンシャワー) の写真
ポートランドにある広いコンテンポラリースタイルのおしゃれなマスターバスルーム (オープンシェルフ、淡色木目調キャビネット、オープン型シャワー、モノトーンのタイル、大理石タイル、緑の壁、大理石の床、一体型シンク、大理石の洗面台、アンダーマウント型浴槽、オープンシャワー) の写真
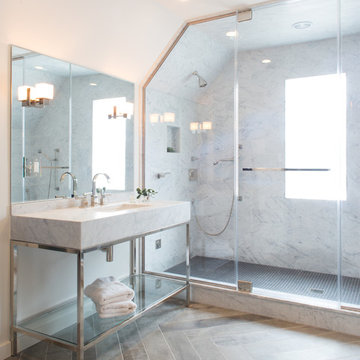
Meredith Heuer
ニューヨークにある高級な広いトランジショナルスタイルのおしゃれなマスターバスルーム (コンソール型シンク、オープンシェルフ、白いキャビネット、大理石の洗面台、置き型浴槽、ダブルシャワー、グレーのタイル、大理石タイル、白い壁、無垢フローリング、茶色い床、開き戸のシャワー) の写真
ニューヨークにある高級な広いトランジショナルスタイルのおしゃれなマスターバスルーム (コンソール型シンク、オープンシェルフ、白いキャビネット、大理石の洗面台、置き型浴槽、ダブルシャワー、グレーのタイル、大理石タイル、白い壁、無垢フローリング、茶色い床、開き戸のシャワー) の写真
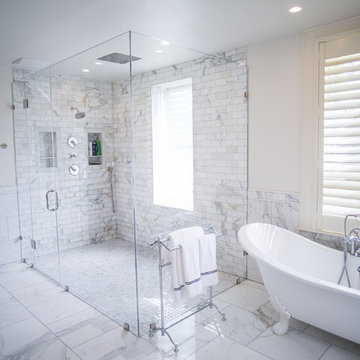
ワシントンD.C.にある高級な広いコンテンポラリースタイルのおしゃれなマスターバスルーム (猫足バスタブ、バリアフリー、一体型トイレ 、白いタイル、大理石タイル、白い壁、大理石の床、アンダーカウンター洗面器、白い床、オープンシャワー、オープンシェルフ、グレーのキャビネット、大理石の洗面台) の写真

This bathroom exudes a sophisticated and elegant ambiance, reminiscent of a luxurious hotel. The high-end aesthetic is evident in every detail, creating a space that is not only visually stunning but also captures the essence of refined luxury. From the sleek fixtures to the carefully selected design elements, this bathroom showcases a meticulous attention to creating a high-end, elegant atmosphere. It becomes a personal retreat that transcends the ordinary, offering a seamless blend of opulence and contemporary design within the comfort of your home.
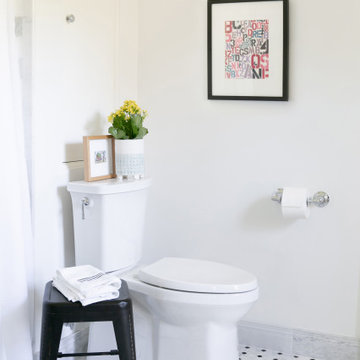
Photography by Meghan Mehan Photography
ニューヨークにあるお手頃価格の小さなトランジショナルスタイルのおしゃれな子供用バスルーム (オープンシェルフ、黒いキャビネット、アルコーブ型浴槽、シャワー付き浴槽 、分離型トイレ、白いタイル、大理石タイル、白い壁、大理石の床、横長型シンク、シャワーカーテン、白い洗面カウンター、洗面台2つ、フローティング洗面台) の写真
ニューヨークにあるお手頃価格の小さなトランジショナルスタイルのおしゃれな子供用バスルーム (オープンシェルフ、黒いキャビネット、アルコーブ型浴槽、シャワー付き浴槽 、分離型トイレ、白いタイル、大理石タイル、白い壁、大理石の床、横長型シンク、シャワーカーテン、白い洗面カウンター、洗面台2つ、フローティング洗面台) の写真
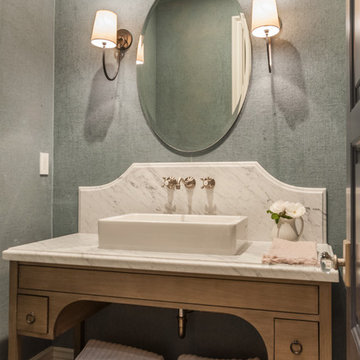
ロサンゼルスにある高級な小さなカントリー風のおしゃれな浴室 (オープンシェルフ、白いタイル、ベッセル式洗面器、淡色木目調キャビネット、大理石タイル、青い壁、淡色無垢フローリング、大理石の洗面台、白い洗面カウンター) の写真

Established in 1895 as a warehouse for the spice trade, 481 Washington was built to last. With its 25-inch-thick base and enchanting Beaux Arts facade, this regal structure later housed a thriving Hudson Square printing company. After an impeccable renovation, the magnificent loft building’s original arched windows and exquisite cornice remain a testament to the grandeur of days past. Perfectly anchored between Soho and Tribeca, Spice Warehouse has been converted into 12 spacious full-floor lofts that seamlessly fuse Old World character with modern convenience. Steps from the Hudson River, Spice Warehouse is within walking distance of renowned restaurants, famed art galleries, specialty shops and boutiques. With its golden sunsets and outstanding facilities, this is the ideal destination for those seeking the tranquil pleasures of the Hudson River waterfront.
Expansive private floor residences were designed to be both versatile and functional, each with 3 to 4 bedrooms, 3 full baths, and a home office. Several residences enjoy dramatic Hudson River views.
This open space has been designed to accommodate a perfect Tribeca city lifestyle for entertaining, relaxing and working.
This living room design reflects a tailored “old world” look, respecting the original features of the Spice Warehouse. With its high ceilings, arched windows, original brick wall and iron columns, this space is a testament of ancient time and old world elegance.
The master bathroom was designed with tradition in mind and a taste for old elegance. it is fitted with a fabulous walk in glass shower and a deep soaking tub.
The pedestal soaking tub and Italian carrera marble metal legs, double custom sinks balance classic style and modern flair.
The chosen tiles are a combination of carrera marble subway tiles and hexagonal floor tiles to create a simple yet luxurious look.
Photography: Francis Augustine
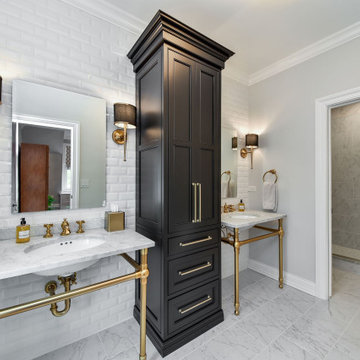
シカゴにある中くらいなトランジショナルスタイルのおしゃれな浴室 (オープンシェルフ、アルコーブ型シャワー、分離型トイレ、白いタイル、大理石タイル、白い壁、大理石の床、アンダーカウンター洗面器、大理石の洗面台、白い床、開き戸のシャワー、白い洗面カウンター、シャワーベンチ、洗面台2つ、独立型洗面台) の写真
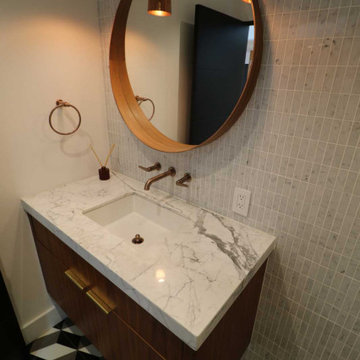
オレンジカウンティにある低価格の中くらいなおしゃれなマスターバスルーム (オープンシェルフ、白いキャビネット、洗い場付きシャワー、一体型トイレ 、白いタイル、大理石タイル、一体型シンク、御影石の洗面台、シャワーカーテン、白い洗面カウンター、洗面台2つ、造り付け洗面台) の写真
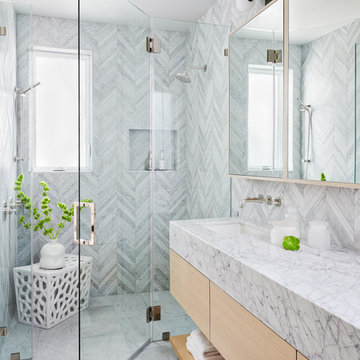
Jean Bai / Konstrukt Photo
サンフランシスコにあるトランジショナルスタイルのおしゃれな浴室 (オープンシェルフ、淡色木目調キャビネット、アルコーブ型シャワー、大理石タイル、グレーの壁、大理石の床、アンダーカウンター洗面器、グレーの床、開き戸のシャワー、グレーの洗面カウンター) の写真
サンフランシスコにあるトランジショナルスタイルのおしゃれな浴室 (オープンシェルフ、淡色木目調キャビネット、アルコーブ型シャワー、大理石タイル、グレーの壁、大理石の床、アンダーカウンター洗面器、グレーの床、開き戸のシャワー、グレーの洗面カウンター) の写真
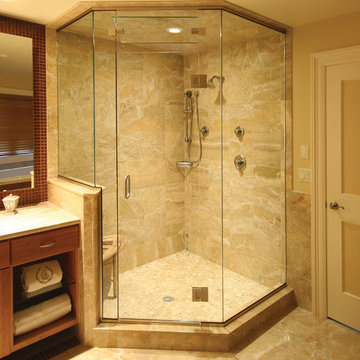
Kevin J. Ash
ニューヨークにあるお手頃価格の中くらいなコンテンポラリースタイルのおしゃれなマスターバスルーム (オープンシェルフ、アルコーブ型シャワー、ベージュのタイル、大理石タイル、ベージュの壁、大理石の床、ベージュの床、開き戸のシャワー) の写真
ニューヨークにあるお手頃価格の中くらいなコンテンポラリースタイルのおしゃれなマスターバスルーム (オープンシェルフ、アルコーブ型シャワー、ベージュのタイル、大理石タイル、ベージュの壁、大理石の床、ベージュの床、開き戸のシャワー) の写真
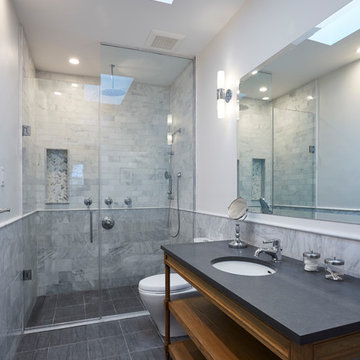
The master bathroom carries through the transitional styling, combining historic detailing with contemporary finishing. Carrera marble tiles, rich woods, and large glass panels comprise the material palette.
浴室・バスルーム (オープンシェルフ、大理石タイル) の写真
1