浴室・バスルーム (オープンシェルフ) の写真
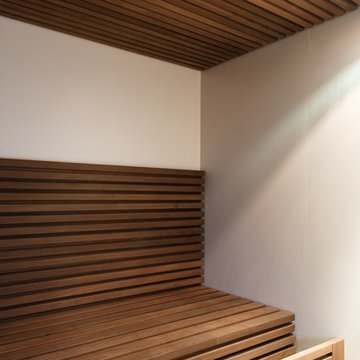
Kühnapfel Fotografie
ベルリンにあるお手頃価格の中くらいなコンテンポラリースタイルのおしゃれなサウナ (オープンシェルフ、ベージュのキャビネット、ドロップイン型浴槽、バリアフリー、分離型トイレ、ベージュのタイル、セラミックタイル、ベージュの壁、セラミックタイルの床、ベッセル式洗面器、御影石の洗面台、ベージュの床、開き戸のシャワー) の写真
ベルリンにあるお手頃価格の中くらいなコンテンポラリースタイルのおしゃれなサウナ (オープンシェルフ、ベージュのキャビネット、ドロップイン型浴槽、バリアフリー、分離型トイレ、ベージュのタイル、セラミックタイル、ベージュの壁、セラミックタイルの床、ベッセル式洗面器、御影石の洗面台、ベージュの床、開き戸のシャワー) の写真
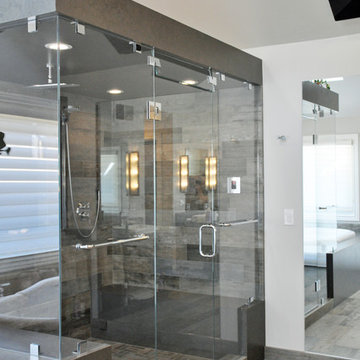
J. Kretschmer
サンフランシスコにある高級な広いコンテンポラリースタイルのおしゃれなサウナ (オープンシェルフ、茶色いキャビネット、ビデ、グレーのタイル、白い壁、磁器タイルの床) の写真
サンフランシスコにある高級な広いコンテンポラリースタイルのおしゃれなサウナ (オープンシェルフ、茶色いキャビネット、ビデ、グレーのタイル、白い壁、磁器タイルの床) の写真
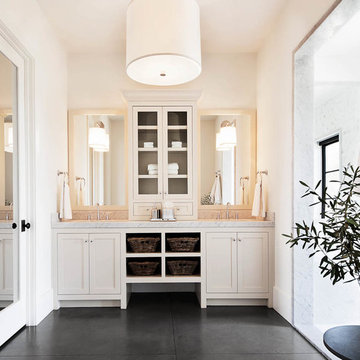
Interior Design by Hurley Hafen
サンフランシスコにある高級な広いカントリー風のおしゃれなマスターバスルーム (オープンシェルフ、濃色木目調キャビネット、アルコーブ型シャワー、分離型トイレ、グレーのタイル、白いタイル、石スラブタイル、白い壁、コンクリートの床、アンダーカウンター洗面器、大理石の洗面台、黒い床、開き戸のシャワー) の写真
サンフランシスコにある高級な広いカントリー風のおしゃれなマスターバスルーム (オープンシェルフ、濃色木目調キャビネット、アルコーブ型シャワー、分離型トイレ、グレーのタイル、白いタイル、石スラブタイル、白い壁、コンクリートの床、アンダーカウンター洗面器、大理石の洗面台、黒い床、開き戸のシャワー) の写真
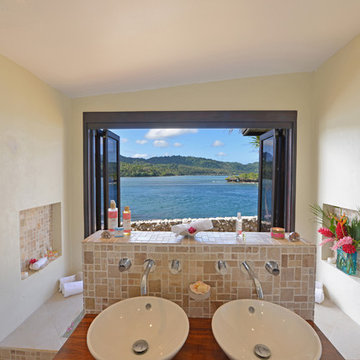
Chad King
他の地域にある高級な中くらいなトロピカルスタイルのおしゃれなマスターバスルーム (オープンシェルフ、中間色木目調キャビネット、ドロップイン型浴槽、オープン型シャワー、一体型トイレ 、ベージュの壁) の写真
他の地域にある高級な中くらいなトロピカルスタイルのおしゃれなマスターバスルーム (オープンシェルフ、中間色木目調キャビネット、ドロップイン型浴槽、オープン型シャワー、一体型トイレ 、ベージュの壁) の写真

These tiles are pale green in color. Not quite as a true green as an unripe olive, but more of a muted olive green. The tiles have a slightly raised center; there is a slanted, ½ inch border creating the raised center in these tiles. The raised center is a replica of the lines in the tile, on a slightly smaller scale. There is a sleekness when touched and a sheen, due to the polished finish. These tiles are ceramic.
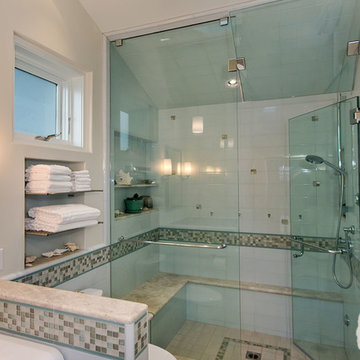
J Kretschmer
サンフランシスコにあるお手頃価格の中くらいなトランジショナルスタイルのおしゃれなサウナ (オープンシェルフ、濃色木目調キャビネット、分離型トイレ、青いタイル、マルチカラーのタイル、白いタイル、アルコーブ型シャワー、磁器タイル、ベージュの壁、コンソール型シンク、開き戸のシャワー、磁器タイルの床、ベージュの床) の写真
サンフランシスコにあるお手頃価格の中くらいなトランジショナルスタイルのおしゃれなサウナ (オープンシェルフ、濃色木目調キャビネット、分離型トイレ、青いタイル、マルチカラーのタイル、白いタイル、アルコーブ型シャワー、磁器タイル、ベージュの壁、コンソール型シンク、開き戸のシャワー、磁器タイルの床、ベージュの床) の写真
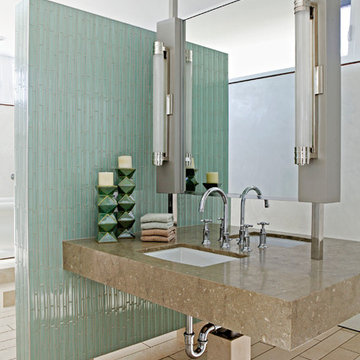
A Beacon of Light
Steve Lazar grew up by the ocean and, as an avid surfer and a craftsman, he has always been inspired by seaside architecture. His latest home, The Lifeguard Tower, features an expansive living area and kitchen, four bedrooms, three full baths and a powder room in Hermosa Beach. The architecture is comprised of three trapezoidal structures, one atop the other. From the base, the residence narrows as it reaches the “look-out” tower room that gives way to a picturesque, 1,600-square-foot grass-covered entertainment and dining deck facing the ocean. At night, the tower glows like a beacon of light, as it is beautifully illuminated through multiple windows that surround the structure.
Our Green Approach
The Lifeguard Tower is also an experience in green living, as it incorporates the weatherworn reclaimed wood of a 100-year-old barn. Lazar has sheathed the house in such a way that it can breathe and endure the elements. The home also utilizes a sophisticated water filtration system and features on-demand radiant heating and air. Dual-glazed windows, coated with a shaded reflective film, will reflect the heat of the sun, keeping the residence cool year-round. These windows, coupled with the unusual 36-inch-long eaves custom designed by Lazar, create more shade than what is typically found in ordinary construction.
Beachside Living at its Best
Lazar has creatively and methodically managed to appeal to both traditional and contemporary architecture buffs with the Lifeguard Tower. It is a romantic gesture to the past and a simultaneous whimsical nod to contemporary California beachside living.
Thoughtfully designed by Steve Lazar of design + build by South Swell. designbuildbysouthswell.com Photography by Joel Silva.
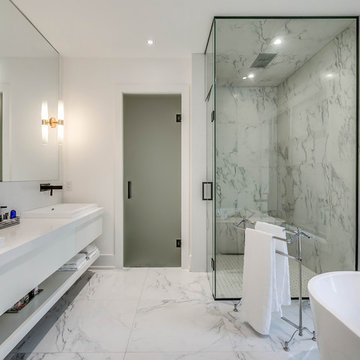
トロントにあるコンテンポラリースタイルのおしゃれなマスターバスルーム (オープンシェルフ、白いキャビネット、置き型浴槽、コーナー設置型シャワー、白いタイル、大理石タイル、白い壁、大理石の床、オーバーカウンターシンク、珪岩の洗面台、白い床、開き戸のシャワー、白い洗面カウンター) の写真

Small bathroom spaces without windows can present a design challenge. Our solution included selecting a beautiful aspen tree wall mural that makes it feel as if you are looking out a window. To keep things light and airy we created a custom natural cedar floating vanity, gold fixtures, and a light green tiled feature wall in the shower.
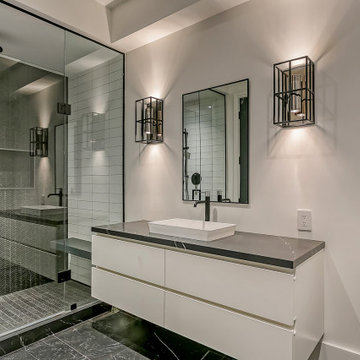
トロントにある中くらいなコンテンポラリースタイルのおしゃれなバスルーム (浴槽なし) (オープンシェルフ、白いキャビネット、全タイプのシャワー、一体型トイレ 、グレーの壁、セラミックタイルの床、ベッセル式洗面器、白い床、開き戸のシャワー、白い洗面カウンター、洗面台1つ、フローティング洗面台、白い天井) の写真
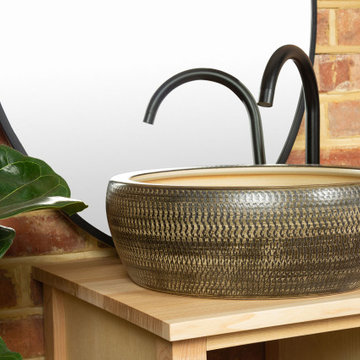
Our Christopher wash basin is a highly unusual wash basin, perfect for those rustic and natural bathrooms. The handmade design features a two toned textured finish on the outside and a smooth terracotta like finish on the inside.
The Christopher basin sits on our Valerie Vanity Unit which comes in two colours. It is an open storage unit with a choice of wood or Quartz Carrara top.
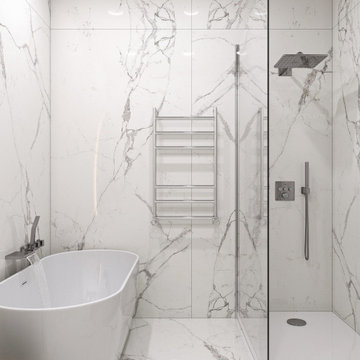
Projet de rénovation d’une salle de bain de 6m2 dans le secteur de Bourg de Péage. Objectif ; apporter modernité et luminosité dans cette pièce privée de fenêtre. Coupé dans sa moitié, un miroir rond rétro-éclairé apporte un éclairage d’ambiance et vient donner de la profondeur à la pièce. Sols & murs traités en grandes plaques de marbre blanc « Calacatta » finition polie, pour apporter de la luminosité. Un meuble vasque suspendu en blanc pur finition mat, donne un effet aérien et résolument contemporain. La baignoire ilot vient quant à elle, souffler un vent de modernité et apporte sa touche d'élégance à cette pièce.
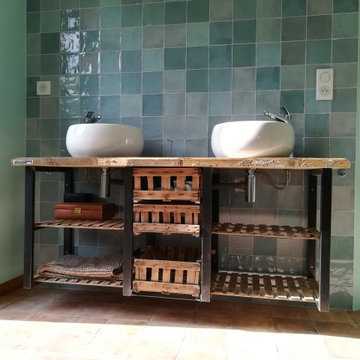
Meuble vasque réalisé sur mesure à partir d'ancienne "caisse pour emmener les poussins au marché" ! Les caisses ont été redimensionnées et agrémentées d'un fond en verre pour devenir des tiroirs tandis que les couvercles, retapées deviennent des étagères à serviettes. Le plan vasque est réalisé avec un ancien plancher volontairement laissé brut et la structure est réalisée en métal brut.
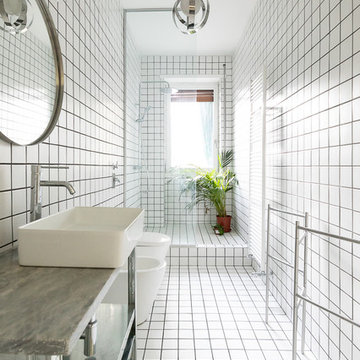
Il cliente è un amante delle piante e voleva una doccia enorme nella quale mettere tante piante. Una grata sulla parete doccia che segue la geometria delle piastrelle servirà ad appendere piante tropicali. Il vapore della doccia aiuterà la loro crescita. Inoltre il cliente è un amante di pezzi vintage e un po' industriali. Il risultato gli è piaciuto molto.
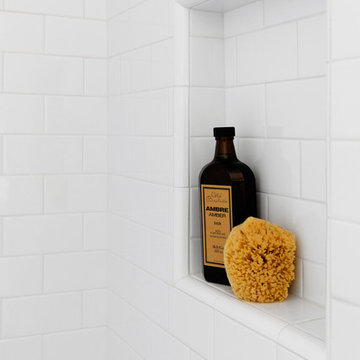
サンディエゴにある高級な小さなモダンスタイルのおしゃれなバスルーム (浴槽なし) (オープンシェルフ、アルコーブ型シャワー、白いタイル、セラミックタイル、大理石の床、一体型シンク、大理石の洗面台、黒い床、開き戸のシャワー、白い洗面カウンター) の写真
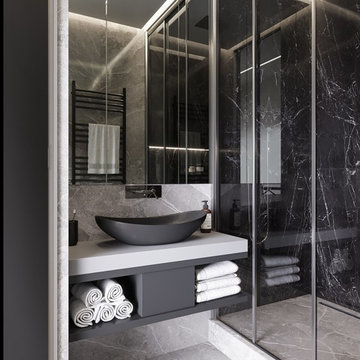
Описание проекта вы найдете на нашем сайте: https://lesh-84.ru/ru/news/ergonomichnaya-kvartira-v-sankt-peterburge
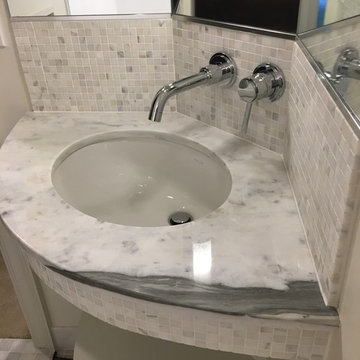
Small floating vanity tucked into corner with marble countertop and open shelf for basket.
シアトルにあるラグジュアリーな小さなビーチスタイルのおしゃれなバスルーム (浴槽なし) (オープンシェルフ、白いキャビネット、バリアフリー、壁掛け式トイレ、白いタイル、セラミックタイル、白い壁、大理石の床、壁付け型シンク、大理石の洗面台、白い床、開き戸のシャワー、白い洗面カウンター) の写真
シアトルにあるラグジュアリーな小さなビーチスタイルのおしゃれなバスルーム (浴槽なし) (オープンシェルフ、白いキャビネット、バリアフリー、壁掛け式トイレ、白いタイル、セラミックタイル、白い壁、大理石の床、壁付け型シンク、大理石の洗面台、白い床、開き戸のシャワー、白い洗面カウンター) の写真
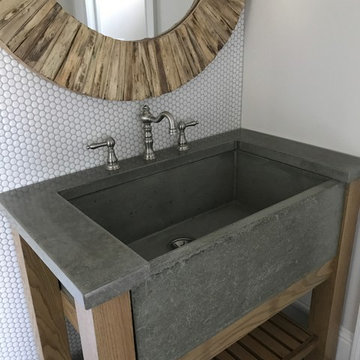
オーランドにある高級な中くらいなカントリー風のおしゃれなバスルーム (浴槽なし) (オープンシェルフ、中間色木目調キャビネット、分離型トイレ、白いタイル、モザイクタイル、グレーの壁、セラミックタイルの床、一体型シンク、コンクリートの洗面台、茶色い床) の写真
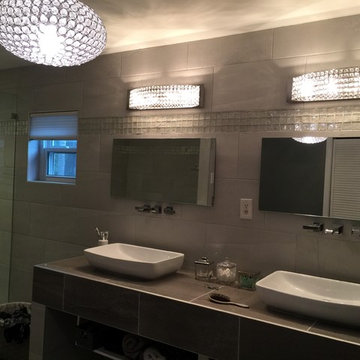
オーランドにある高級な中くらいなモダンスタイルのおしゃれなマスターバスルーム (オープンシェルフ、白いキャビネット、アルコーブ型シャワー、ベージュのタイル、磁器タイル、ベージュの壁、磁器タイルの床、ベッセル式洗面器、タイルの洗面台、ベージュの床、オープンシャワー) の写真
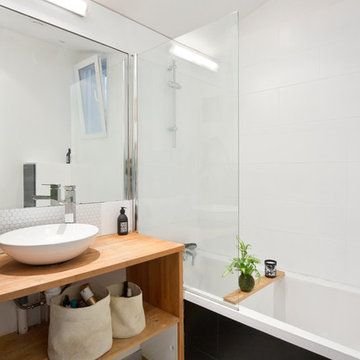
Jerome Coton © 2016 Houzz
パリにある中くらいなトロピカルスタイルのおしゃれなマスターバスルーム (オープンシェルフ、中間色木目調キャビネット、ドロップイン型浴槽、シャワー付き浴槽 、黒いタイル、白いタイル、ベッセル式洗面器、セメントタイル、白い壁、木製洗面台、オープンシャワー、ブラウンの洗面カウンター) の写真
パリにある中くらいなトロピカルスタイルのおしゃれなマスターバスルーム (オープンシェルフ、中間色木目調キャビネット、ドロップイン型浴槽、シャワー付き浴槽 、黒いタイル、白いタイル、ベッセル式洗面器、セメントタイル、白い壁、木製洗面台、オープンシャワー、ブラウンの洗面カウンター) の写真
浴室・バスルーム (オープンシェルフ) の写真
140