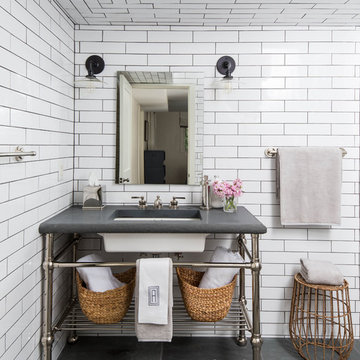浴室・バスルーム (オープンシェルフ) の写真
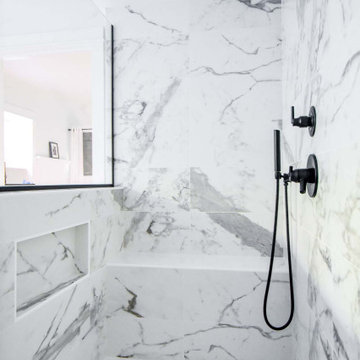
Basement master bathroom needed major style update including new closets, lighting, and a brand new bathroom. Large drop-in tub taking up too much space replaced by freestanding tub with floor mounted tub filler. Large two person shower with matte black fixtures. Furniture style vanity. Large hex tile floors.
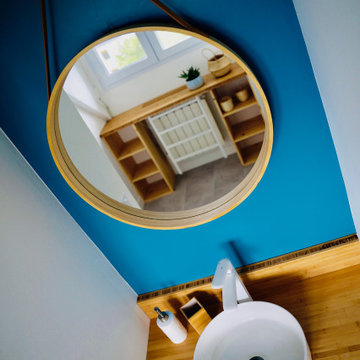
@Agence-Voiceman
他の地域にある低価格の中くらいなコンテンポラリースタイルのおしゃれなバスルーム (浴槽なし) (オープンシェルフ、青い壁、リノリウムの床、オーバーカウンターシンク、木製洗面台、グレーの床、洗面台1つ、フローティング洗面台) の写真
他の地域にある低価格の中くらいなコンテンポラリースタイルのおしゃれなバスルーム (浴槽なし) (オープンシェルフ、青い壁、リノリウムの床、オーバーカウンターシンク、木製洗面台、グレーの床、洗面台1つ、フローティング洗面台) の写真

名古屋にあるおしゃれなマスターバスルーム (オープンシェルフ、白いキャビネット、ドロップイン型浴槽、白いタイル、セラミックタイル、白い壁、テラコッタタイルの床、オーバーカウンターシンク、タイルの洗面台、茶色い床、白い洗面カウンター、洗面台1つ、造り付け洗面台) の写真
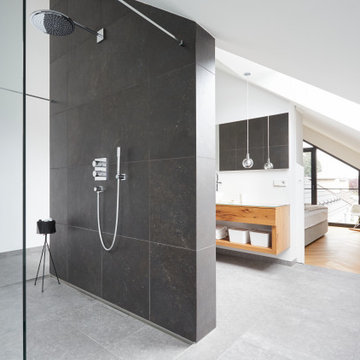
ミュンヘンにあるコンテンポラリースタイルのおしゃれなマスターバスルーム (オープンシェルフ、淡色木目調キャビネット、バリアフリー、黒いタイル、白い壁、グレーの床、オープンシャワー、フローティング洗面台、三角天井) の写真
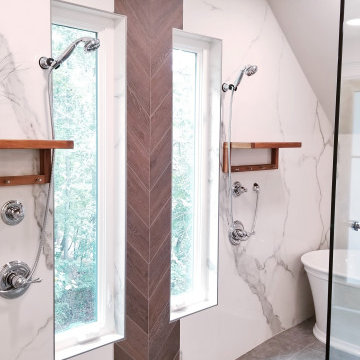
In this 90's cape cod home, we used the space from an overly large bedroom, an oddly deep but narrow closet and the existing garden-tub focused master bath with two dormers, to create a master suite trio that was perfectly proportioned to the client's needs. They wanted a much larger closet but also wanted a large dual shower, and a better-proportioned tub. We stuck with pedestal sinks but upgraded them to large recessed medicine cabinets, vintage styled. And they loved the idea of a concrete floor and large stone walls with low maintenance. For the walls, we brought in a European product that is new for the U.S. - Porcelain Panels that are an eye-popping 5.5 ft. x 10.5 ft. We used a 2ft x 4ft concrete-look porcelain tile for the floor. This bathroom has a mix of low and high ceilings, but a functional arrangement instead of the dreaded “vault-for-no-purpose-bathroom”. We used 8.5 ft ceiling areas for both the shower and the vanity’s producing a symmetry about the toilet room door. The right runner-rug in the center of this bath (not shown yet unfortunately), completes the functional layout, and will look pretty good too.
Of course, no design is close to finished without plenty of well thought out light. The bathroom uses all low-heat, high lumen, LED, 7” low profile surface mounting lighting (whoa that’s a mouthful- but, lighting is critical!). Two 7” LED fixtures light up the shower and the tub and we added two heat lamps for this open shower design. The shower also has a super-quiet moisture-exhaust fan. The customized (ikea) closet has the same lighting and the vanity space has both flanking and overhead LED lighting at 3500K temperature. Natural Light? Yes, and lot’s of it. On the second floor facing the woods, we added custom-sized operable casement windows in the shower, and custom antiqued expansive 4-lite doors on both the toilet room door and the main bath entry which is also a pocket door with a transom over it. We incorporated the trim style: fluted trims and door pediments, that was already throughout the home into these spaces, and we blended vintage and classic elements using modern proportions & patterns along with mix of metal finishes that were in tonal agreement with a simple color scheme. We added teak shower shelves and custom antiqued pine doors, adding these natural wood accents for that subtle warm contrast – and we presented!
Oh btw – we also matched the expansive doors we put in the master bath, on the front entry door, and added some gas lanterns on either side. We also replaced all the carpet in the home and upgraded their stairs with metal balusters and new handrails and coloring.
This client couple, they’re in love again!
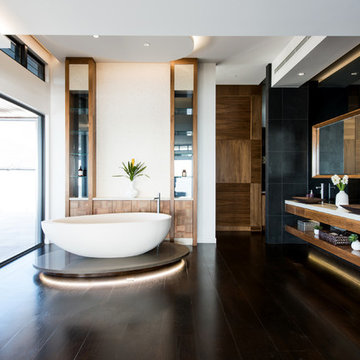
サンシャインコーストにあるコンテンポラリースタイルのおしゃれなマスターバスルーム (オープンシェルフ、濃色木目調キャビネット、置き型浴槽、黒いタイル、白い壁、ベッセル式洗面器、茶色い床、白い洗面カウンター) の写真
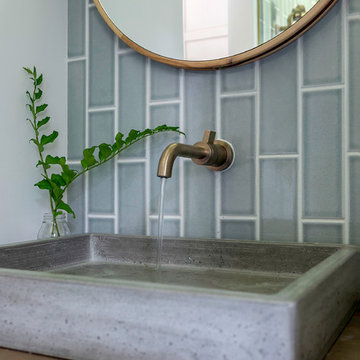
A custom floating vanity made of reclaimed wood, and a concrete composite vessel sink, along with subway tile run in a vertical off-set pattern keep the small space clean and free of visual clutter.

フランクフルトにある高級な中くらいなコンテンポラリースタイルのおしゃれなバスルーム (浴槽なし) (置き型浴槽、バリアフリー、壁掛け式トイレ、グレーのタイル、ベッセル式洗面器、グレーの床、オープンシェルフ、淡色木目調キャビネット、グレーの壁、スレートの床、木製洗面台、ブラウンの洗面カウンター、引戸のシャワー) の写真
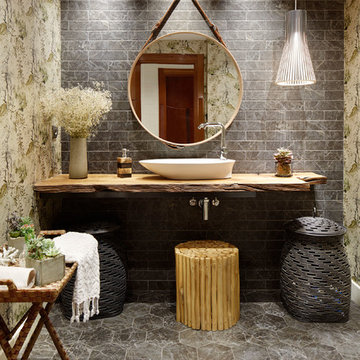
Fotografía: Inaki Caperochipi Photography
Decoración: Elisabet Brion
他の地域にあるエクレクティックスタイルのおしゃれな浴室 (オープンシェルフ、中間色木目調キャビネット、グレーのタイル、ベッセル式洗面器、木製洗面台、グレーの床、ブラウンの洗面カウンター、マルチカラーの壁) の写真
他の地域にあるエクレクティックスタイルのおしゃれな浴室 (オープンシェルフ、中間色木目調キャビネット、グレーのタイル、ベッセル式洗面器、木製洗面台、グレーの床、ブラウンの洗面カウンター、マルチカラーの壁) の写真
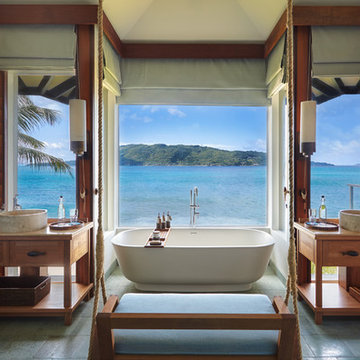
John Athimaritis Photography
ロンドンにあるトロピカルスタイルのおしゃれなマスターバスルーム (オープンシェルフ、中間色木目調キャビネット、置き型浴槽、茶色い壁、ベッセル式洗面器、木製洗面台、グレーの床、ブラウンの洗面カウンター) の写真
ロンドンにあるトロピカルスタイルのおしゃれなマスターバスルーム (オープンシェルフ、中間色木目調キャビネット、置き型浴槽、茶色い壁、ベッセル式洗面器、木製洗面台、グレーの床、ブラウンの洗面カウンター) の写真
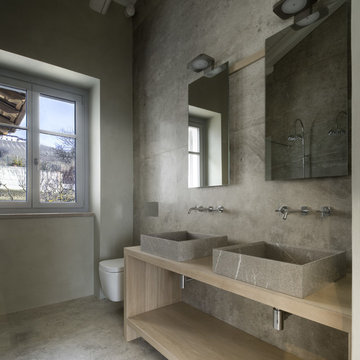
Fotografie di Oggero Fabio
他の地域にあるモダンスタイルのおしゃれな浴室 (オープンシェルフ、淡色木目調キャビネット、壁掛け式トイレ、グレーの壁、コンクリートの床、ベッセル式洗面器、グレーの床) の写真
他の地域にあるモダンスタイルのおしゃれな浴室 (オープンシェルフ、淡色木目調キャビネット、壁掛け式トイレ、グレーの壁、コンクリートの床、ベッセル式洗面器、グレーの床) の写真
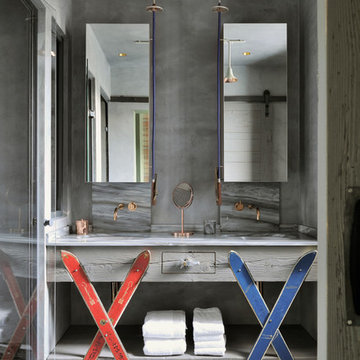
Frenchie Cristogatin
他の地域にあるエクレクティックスタイルのおしゃれなマスターバスルーム (オープンシェルフ、グレーのキャビネット、バリアフリー、グレーの壁、アンダーカウンター洗面器、開き戸のシャワー) の写真
他の地域にあるエクレクティックスタイルのおしゃれなマスターバスルーム (オープンシェルフ、グレーのキャビネット、バリアフリー、グレーの壁、アンダーカウンター洗面器、開き戸のシャワー) の写真
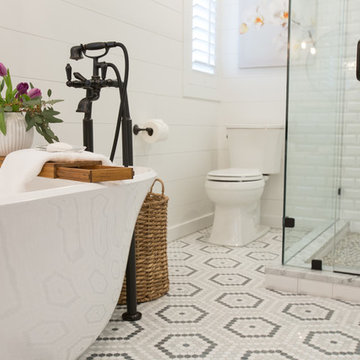
カンザスシティにある高級な小さなカントリー風のおしゃれなマスターバスルーム (オープンシェルフ、置き型浴槽、コーナー設置型シャワー、白いタイル、白い壁、大理石の床、ベッセル式洗面器、モザイクタイル) の写真
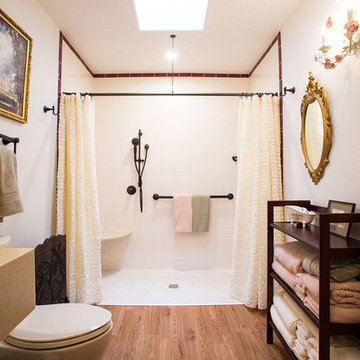
Steven Raniszewski
アルバカーキにある中くらいなトラディショナルスタイルのおしゃれなバスルーム (浴槽なし) (バリアフリー、アンダーカウンター洗面器、無垢フローリング、オープンシェルフ、分離型トイレ、白いタイル、サブウェイタイル、白い壁、茶色い床、オープンシャワー) の写真
アルバカーキにある中くらいなトラディショナルスタイルのおしゃれなバスルーム (浴槽なし) (バリアフリー、アンダーカウンター洗面器、無垢フローリング、オープンシェルフ、分離型トイレ、白いタイル、サブウェイタイル、白い壁、茶色い床、オープンシャワー) の写真
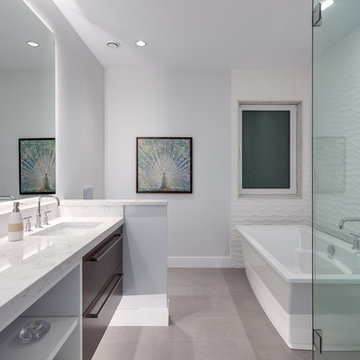
The ensuite at Alpine is full of detail; floating vanities with open shelving make the room feel bigger, quartz countertops, elegant kohler fixtures, a modern free-standing tub, and a 3Dwall tile from fontile to complete the look.
Photo credit: Darren Sutherland
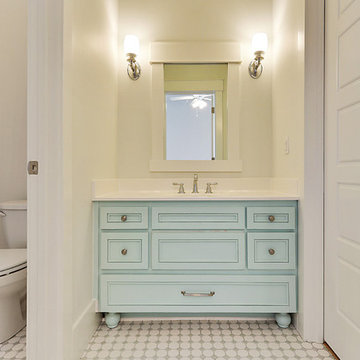
Imoto Photography
ニューオリンズにある広いビーチスタイルのおしゃれな子供用バスルーム (一体型シンク、オープンシェルフ、青いキャビネット、人工大理石カウンター、ドロップイン型浴槽、シャワー付き浴槽 、分離型トイレ、白いタイル、セラミックタイル、白い壁、セラミックタイルの床) の写真
ニューオリンズにある広いビーチスタイルのおしゃれな子供用バスルーム (一体型シンク、オープンシェルフ、青いキャビネット、人工大理石カウンター、ドロップイン型浴槽、シャワー付き浴槽 、分離型トイレ、白いタイル、セラミックタイル、白い壁、セラミックタイルの床) の写真
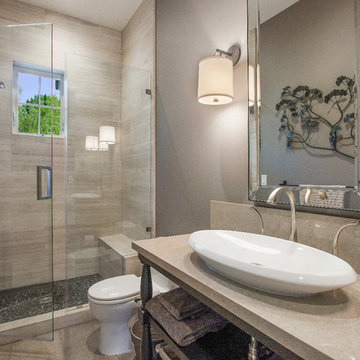
Farmhouse style with an industrial, contemporary feel.
サンフランシスコにある中くらいなカントリー風のおしゃれな浴室 (ベッセル式洗面器、オープンシェルフ、濃色木目調キャビネット、白いタイル、石タイル、グレーの壁) の写真
サンフランシスコにある中くらいなカントリー風のおしゃれな浴室 (ベッセル式洗面器、オープンシェルフ、濃色木目調キャビネット、白いタイル、石タイル、グレーの壁) の写真
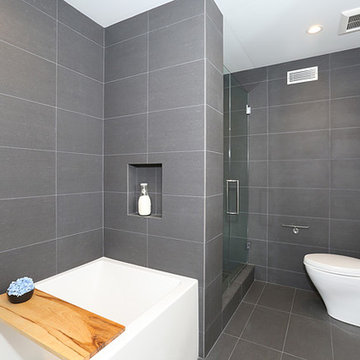
VIP Photography
オレンジカウンティにあるモダンスタイルのおしゃれな子供用バスルーム (一体型シンク、オープンシェルフ、木製洗面台、アルコーブ型浴槽、アルコーブ型シャワー、分離型トイレ、白いタイル、石タイル、磁器タイルの床) の写真
オレンジカウンティにあるモダンスタイルのおしゃれな子供用バスルーム (一体型シンク、オープンシェルフ、木製洗面台、アルコーブ型浴槽、アルコーブ型シャワー、分離型トイレ、白いタイル、石タイル、磁器タイルの床) の写真
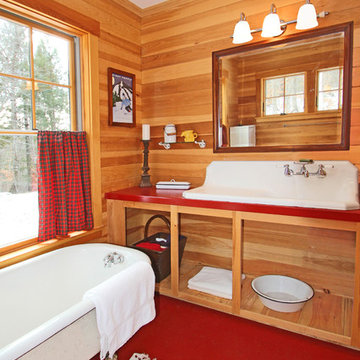
ポートランド(メイン)にあるお手頃価格の中くらいなラスティックスタイルのおしゃれなマスターバスルーム (横長型シンク、オープンシェルフ、猫足バスタブ、淡色木目調キャビネット、テラゾーの床、人工大理石カウンター、赤い床) の写真
浴室・バスルーム (オープンシェルフ) の写真
112
