木目調の浴室・バスルーム (フラットパネル扉のキャビネット、グレーの床、分離型トイレ) の写真

Baño de 2 piezas y plato de ducha, ubicado en la planta baja del ático al lado del comedor - salón lo que lo hace muy cómodo para los invitados.
バルセロナにあるお手頃価格の中くらいなコンテンポラリースタイルのおしゃれなバスルーム (浴槽なし) (白いキャビネット、アルコーブ型シャワー、分離型トイレ、ベージュのタイル、セラミックタイル、ベージュの壁、セラミックタイルの床、一体型シンク、ソープストーンの洗面台、グレーの床、引戸のシャワー、白い洗面カウンター、洗面台1つ、造り付け洗面台、フラットパネル扉のキャビネット) の写真
バルセロナにあるお手頃価格の中くらいなコンテンポラリースタイルのおしゃれなバスルーム (浴槽なし) (白いキャビネット、アルコーブ型シャワー、分離型トイレ、ベージュのタイル、セラミックタイル、ベージュの壁、セラミックタイルの床、一体型シンク、ソープストーンの洗面台、グレーの床、引戸のシャワー、白い洗面カウンター、洗面台1つ、造り付け洗面台、フラットパネル扉のキャビネット) の写真

Seth Benn Photography
ミネアポリスにあるカントリー風のおしゃれなマスターバスルーム (濃色木目調キャビネット、アルコーブ型浴槽、分離型トイレ、白いタイル、サブウェイタイル、ベージュの壁、ベッセル式洗面器、グレーの床、シャワーカーテン、白い洗面カウンター、フラットパネル扉のキャビネット) の写真
ミネアポリスにあるカントリー風のおしゃれなマスターバスルーム (濃色木目調キャビネット、アルコーブ型浴槽、分離型トイレ、白いタイル、サブウェイタイル、ベージュの壁、ベッセル式洗面器、グレーの床、シャワーカーテン、白い洗面カウンター、フラットパネル扉のキャビネット) の写真

ミネアポリスにある高級な広いミッドセンチュリースタイルのおしゃれなマスターバスルーム (フラットパネル扉のキャビネット、濃色木目調キャビネット、和式浴槽、コーナー設置型シャワー、分離型トイレ、青いタイル、磁器タイル、白い壁、磁器タイルの床、アンダーカウンター洗面器、珪岩の洗面台、グレーの床、開き戸のシャワー、白い洗面カウンター、トイレ室、洗面台2つ、造り付け洗面台) の写真

Modern bathroom remodel.
シカゴにある高級な中くらいなモダンスタイルのおしゃれなマスターバスルーム (中間色木目調キャビネット、バリアフリー、分離型トイレ、グレーのタイル、磁器タイル、グレーの壁、磁器タイルの床、アンダーカウンター洗面器、クオーツストーンの洗面台、グレーの床、オープンシャワー、白い洗面カウンター、洗濯室、洗面台2つ、造り付け洗面台、三角天井、フラットパネル扉のキャビネット) の写真
シカゴにある高級な中くらいなモダンスタイルのおしゃれなマスターバスルーム (中間色木目調キャビネット、バリアフリー、分離型トイレ、グレーのタイル、磁器タイル、グレーの壁、磁器タイルの床、アンダーカウンター洗面器、クオーツストーンの洗面台、グレーの床、オープンシャワー、白い洗面カウンター、洗濯室、洗面台2つ、造り付け洗面台、三角天井、フラットパネル扉のキャビネット) の写真

デンバーにあるお手頃価格の中くらいなミッドセンチュリースタイルのおしゃれなマスターバスルーム (フラットパネル扉のキャビネット、中間色木目調キャビネット、コーナー設置型シャワー、分離型トイレ、グレーのタイル、磁器タイル、白い壁、磁器タイルの床、アンダーカウンター洗面器、珪岩の洗面台、グレーの床、開き戸のシャワー、白い洗面カウンター、洗面台2つ、造り付け洗面台、羽目板の壁) の写真
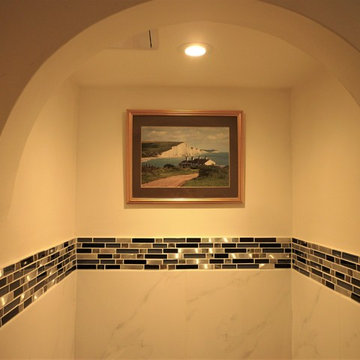
This image is of the alcove WC area of the wet room. Marble porcelain tiles were bordered with a glass mosaic strip.
サセックスにある低価格の小さなミッドセンチュリースタイルのおしゃれなバスルーム (浴槽なし) (フラットパネル扉のキャビネット、濃色木目調キャビネット、洗い場付きシャワー、分離型トイレ、セラミックタイル、磁器タイルの床、ラミネートカウンター、グレーの床、オープンシャワー) の写真
サセックスにある低価格の小さなミッドセンチュリースタイルのおしゃれなバスルーム (浴槽なし) (フラットパネル扉のキャビネット、濃色木目調キャビネット、洗い場付きシャワー、分離型トイレ、セラミックタイル、磁器タイルの床、ラミネートカウンター、グレーの床、オープンシャワー) の写真

The guest bath design was inspired by the fun geometric pattern of the custom window shade fabric. A mid century modern vanity and wall sconces further repeat the mid century design. Because space was limited, the designer incorporated a metal wall ladder to hold towels.
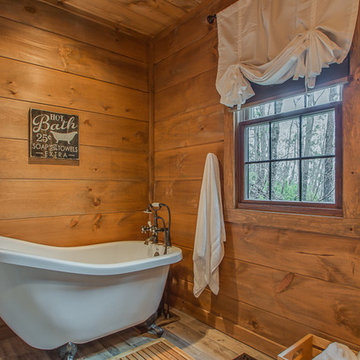
ナッシュビルにあるお手頃価格の小さなラスティックスタイルのおしゃれな子供用バスルーム (フラットパネル扉のキャビネット、白いキャビネット、置き型浴槽、分離型トイレ、グレーのタイル、セラミックタイル、茶色い壁、セラミックタイルの床、オーバーカウンターシンク、御影石の洗面台、グレーの床、シャワーカーテン) の写真
This true mid-century modern home was ready to be revived. The home was built in 1959 and lost its character throughout the various remodels over the years. Our clients came to us trusting that with our help, they could love their home again. This design is full of clean lines, yet remains playful and organic. The first steps in the kitchen were removing the soffit above the previous cabinets and reworking the cabinet layout. They didn't have an island before and the hood was in the middle of the room. They gained so much storage in the same square footage of kitchen. We started by incorporating custom flat slab walnut cabinetry throughout the home. We lightened up the rooms with bright white countertops and gave the kitchen a 3-dimensional emerald green backsplash tile. In the hall bathroom, we chose a penny round floor tile, a terrazzo tile installed in a grid pattern from floor-to-ceiling behind the floating vanity. The hexagon mirror and asymmetrical pendant light are unforgettable. We finished it with a frameless glass panel in the shower and crisp, white tile. In the master bath, we chose a wall-mounted faucet, a full wall of glass tile which runs directly into the shower niche and a geometric floor tile. Our clients can't believe this is the same home and they feel so lucky to be able to enjoy it every day.
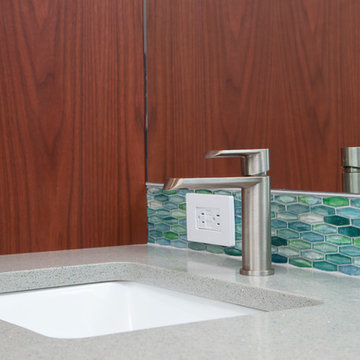
Marilyn Peryer Style House Photography
ローリーにあるお手頃価格の中くらいなミッドセンチュリースタイルのおしゃれなマスターバスルーム (フラットパネル扉のキャビネット、濃色木目調キャビネット、オープン型シャワー、分離型トイレ、青いタイル、ガラス板タイル、青い壁、磁器タイルの床、アンダーカウンター洗面器、再生グラスカウンター、グレーの床、オープンシャワー、グレーの洗面カウンター) の写真
ローリーにあるお手頃価格の中くらいなミッドセンチュリースタイルのおしゃれなマスターバスルーム (フラットパネル扉のキャビネット、濃色木目調キャビネット、オープン型シャワー、分離型トイレ、青いタイル、ガラス板タイル、青い壁、磁器タイルの床、アンダーカウンター洗面器、再生グラスカウンター、グレーの床、オープンシャワー、グレーの洗面カウンター) の写真
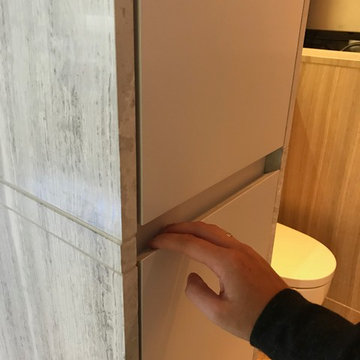
Apothekerschrank in Zwischenwand flächenbündig eingebaut mit Griffmulde zum Öffnen
デュッセルドルフにある高級な広いコンテンポラリースタイルのおしゃれなマスターバスルーム (フラットパネル扉のキャビネット、グレーのキャビネット、バリアフリー、分離型トイレ、グレーのタイル、石スラブタイル、グレーの壁、一体型シンク、グレーの床、オープンシャワー、青い洗面カウンター) の写真
デュッセルドルフにある高級な広いコンテンポラリースタイルのおしゃれなマスターバスルーム (フラットパネル扉のキャビネット、グレーのキャビネット、バリアフリー、分離型トイレ、グレーのタイル、石スラブタイル、グレーの壁、一体型シンク、グレーの床、オープンシャワー、青い洗面カウンター) の写真
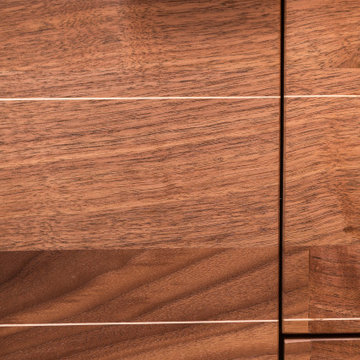
The close up of the custom walnut vanity shows the careful detail in applying the holly wood inlay.
デンバーにある高級な中くらいなミッドセンチュリースタイルのおしゃれなマスターバスルーム (フラットパネル扉のキャビネット、中間色木目調キャビネット、アルコーブ型浴槽、アルコーブ型シャワー、分離型トイレ、白いタイル、磁器タイル、オレンジの壁、磁器タイルの床、一体型シンク、コンクリートの洗面台、グレーの床、シャワーカーテン、青い洗面カウンター、ニッチ、洗面台1つ、フローティング洗面台) の写真
デンバーにある高級な中くらいなミッドセンチュリースタイルのおしゃれなマスターバスルーム (フラットパネル扉のキャビネット、中間色木目調キャビネット、アルコーブ型浴槽、アルコーブ型シャワー、分離型トイレ、白いタイル、磁器タイル、オレンジの壁、磁器タイルの床、一体型シンク、コンクリートの洗面台、グレーの床、シャワーカーテン、青い洗面カウンター、ニッチ、洗面台1つ、フローティング洗面台) の写真
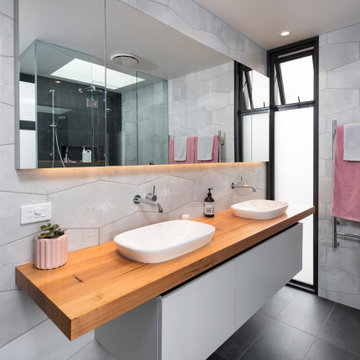
メルボルンにある中くらいなコンテンポラリースタイルのおしゃれなマスターバスルーム (グレーのキャビネット、置き型浴槽、ダブルシャワー、分離型トイレ、白いタイル、磁器タイル、白い壁、磁器タイルの床、ベッセル式洗面器、木製洗面台、グレーの床、フラットパネル扉のキャビネット) の写真
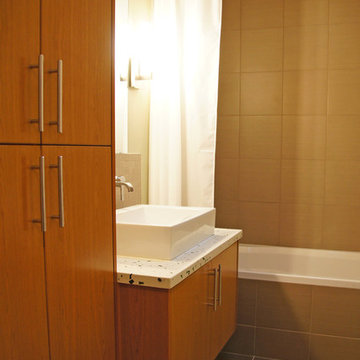
Sophie Piesse Architect PA
ローリーにある中くらいなコンテンポラリースタイルのおしゃれな浴室 (フラットパネル扉のキャビネット、中間色木目調キャビネット、アルコーブ型浴槽、シャワー付き浴槽 、分離型トイレ、茶色いタイル、磁器タイル、茶色い壁、磁器タイルの床、オーバーカウンターシンク、テラゾーの洗面台、グレーの床、シャワーカーテン) の写真
ローリーにある中くらいなコンテンポラリースタイルのおしゃれな浴室 (フラットパネル扉のキャビネット、中間色木目調キャビネット、アルコーブ型浴槽、シャワー付き浴槽 、分離型トイレ、茶色いタイル、磁器タイル、茶色い壁、磁器タイルの床、オーバーカウンターシンク、テラゾーの洗面台、グレーの床、シャワーカーテン) の写真
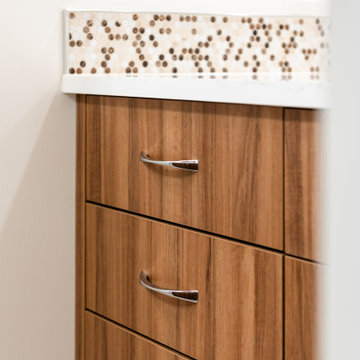
バンクーバーにあるお手頃価格の小さなミッドセンチュリースタイルのおしゃれなバスルーム (浴槽なし) (フラットパネル扉のキャビネット、中間色木目調キャビネット、アルコーブ型シャワー、分離型トイレ、グレーのタイル、磁器タイル、白い壁、磁器タイルの床、アンダーカウンター洗面器、クオーツストーンの洗面台、グレーの床、開き戸のシャワー、白い洗面カウンター) の写真
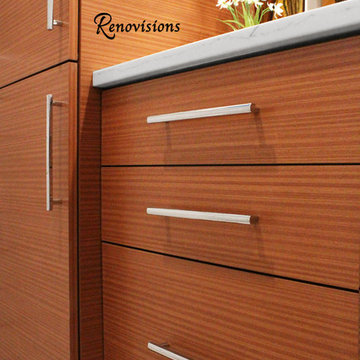
When these Canton, MA homeowners desired to upgrade their childrens’ bathroom, they were referred to Renovisions who were grateful to accept the task. The clients were unhappy with the existing cramped floor plan, lack of storage, old and drafty windows, outdated fixtures and overall lackluster aesthetic.
Renovisions designed the new room to not only meet the client’s goals, but exceeded them abundantly. Mobility in the space was limited due to the door swing into the room. Renovisions recommended replacing the currenmt door with a pocket door in an arch-top beaded design to match the nearby bedroom doors, while also upgrading the hallway linen closet with new shelving and same styled door.
Renovisions also increased the layout by borrowing space from the adjacent dining room. There is now more room for the handsome, quartered-mahogany wall-hung vanity with linen tower.
Since the homeowners requested a contemporary look, the design team focused on choosing more modern products including a soaking tub, minimalistic square designed shower heads, tub filler, single lever faucet and a large rectangular sink. The white quartz countertop with wide veining and waterfall edge, along with the striking larger format subway tile finished with square edge chrome profiles contribute to the clean aethetic and modern appeal.
From the sleek porcelain plank floor tile, new double-mulled Marvin casement windows and recessed lighting that provides just the right amount of light, the end result: a one-of-a-kind bathroom, a unique and modern ‘Revitalized Room’.
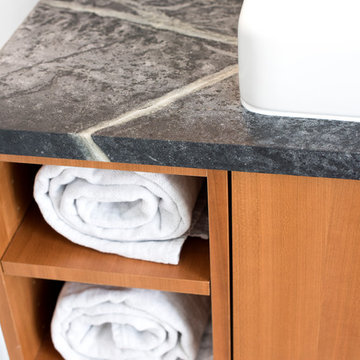
ニューヨークにある高級な広いコンテンポラリースタイルのおしゃれなマスターバスルーム (フラットパネル扉のキャビネット、中間色木目調キャビネット、洗い場付きシャワー、分離型トイレ、グレーのタイル、磁器タイル、グレーの壁、磁器タイルの床、ベッセル式洗面器、ソープストーンの洗面台、グレーの床、開き戸のシャワー) の写真
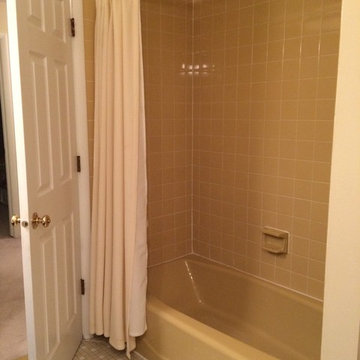
シカゴにある高級な中くらいなトラディショナルスタイルのおしゃれな子供用バスルーム (フラットパネル扉のキャビネット、アルコーブ型浴槽、シャワー付き浴槽 、分離型トイレ、白いタイル、セラミックタイル、青い壁、磁器タイルの床、アンダーカウンター洗面器、クオーツストーンの洗面台、グレーの床、白い洗面カウンター) の写真
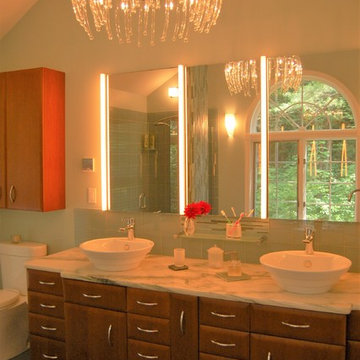
ジャクソンビルにある中くらいなトランジショナルスタイルのおしゃれなマスターバスルーム (フラットパネル扉のキャビネット、中間色木目調キャビネット、分離型トイレ、緑のタイル、ガラスタイル、緑の壁、磁器タイルの床、ベッセル式洗面器、大理石の洗面台、グレーの床、白い洗面カウンター、置き型浴槽) の写真
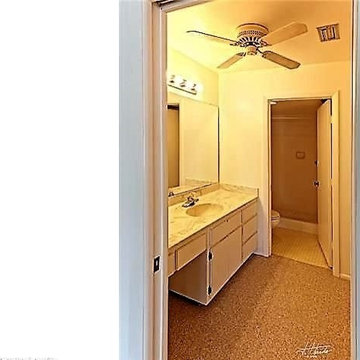
Master Bath BEFORE: A riverfront condo remodel perfect for a boater's escape! This client was SO MUCH FUN to work with! She is an amazing crafts-person too, completing most of the work herself!
木目調の浴室・バスルーム (フラットパネル扉のキャビネット、グレーの床、分離型トイレ) の写真
1