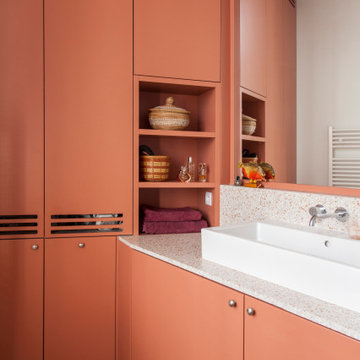オレンジの浴室・バスルーム (フラットパネル扉のキャビネット) の写真
絞り込み:
資材コスト
並び替え:今日の人気順
写真 1〜20 枚目(全 1,432 枚)
1/3

フィラデルフィアにあるコンテンポラリースタイルのおしゃれなマスターバスルーム (フラットパネル扉のキャビネット、白いタイル、サブウェイタイル、白い壁、ソープストーンの洗面台、黒い洗面カウンター、洗面台2つ、フローティング洗面台) の写真

Bathroom renovation included using a closet in the hall to make the room into a bigger space. Since there is a tub in the hall bath, clients opted for a large shower instead.

Санузел
他の地域にある小さなコンテンポラリースタイルのおしゃれな浴室 (フラットパネル扉のキャビネット、青いキャビネット、アルコーブ型浴槽、シャワー付き浴槽 、壁掛け式トイレ、白いタイル、黄色い壁、アンダーカウンター洗面器、マルチカラーの床、オープンシャワー、白い洗面カウンター、洗濯室、洗面台1つ、フローティング洗面台) の写真
他の地域にある小さなコンテンポラリースタイルのおしゃれな浴室 (フラットパネル扉のキャビネット、青いキャビネット、アルコーブ型浴槽、シャワー付き浴槽 、壁掛け式トイレ、白いタイル、黄色い壁、アンダーカウンター洗面器、マルチカラーの床、オープンシャワー、白い洗面カウンター、洗濯室、洗面台1つ、フローティング洗面台) の写真

Rénovation d'un triplex de 70m² dans un Hôtel Particulier situé dans le Marais.
Le premier enjeu de ce projet était de retravailler et redéfinir l'usage de chacun des espaces de l'appartement. Le jeune couple souhaitait également pouvoir recevoir du monde tout en permettant à chacun de rester indépendant et garder son intimité.
Ainsi, chaque étage de ce triplex offre un grand volume dans lequel vient s'insérer un usage :
Au premier étage, l'espace nuit, avec chambre et salle d'eau attenante.
Au rez-de-chaussée, l'ancien séjour/cuisine devient une cuisine à part entière
En cours anglaise, l'ancienne chambre devient un salon avec une salle de bain attenante qui permet ainsi de recevoir aisément du monde.
Les volumes de cet appartement sont baignés d'une belle lumière naturelle qui a permis d'affirmer une palette de couleurs variée dans l'ensemble des pièces de vie.
Les couleurs intenses gagnent en profondeur en se confrontant à des matières plus nuancées comme le marbre qui confèrent une certaine sobriété aux espaces. Dans un jeu de variations permanentes, le clair-obscur révèle les contrastes de couleurs et de formes et confère à cet appartement une atmosphère à la fois douce et élégante.
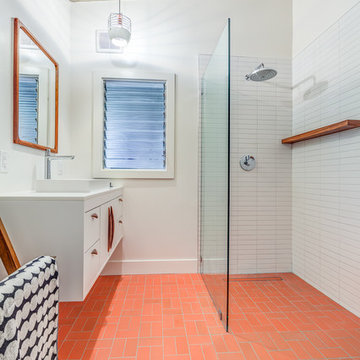
サンフランシスコにある中くらいなミッドセンチュリースタイルのおしゃれなバスルーム (浴槽なし) (フラットパネル扉のキャビネット、白いキャビネット、コーナー設置型シャワー、白いタイル、セラミックタイル、白い壁、ベッセル式洗面器、クオーツストーンの洗面台、オープンシャワー、白い洗面カウンター、レンガの床、赤い床) の写真

Built by Old Hampshire Designs, Inc.
John W. Hession, Photographer
ボストンにある中くらいなラスティックスタイルのおしゃれなバスルーム (浴槽なし) (濃色木目調キャビネット、マルチカラーのタイル、石タイル、茶色い壁、アンダーカウンター洗面器、開き戸のシャワー、オープン型シャワー、茶色い床、フラットパネル扉のキャビネット) の写真
ボストンにある中くらいなラスティックスタイルのおしゃれなバスルーム (浴槽なし) (濃色木目調キャビネット、マルチカラーのタイル、石タイル、茶色い壁、アンダーカウンター洗面器、開き戸のシャワー、オープン型シャワー、茶色い床、フラットパネル扉のキャビネット) の写真

Dean Matthews
マイアミにあるラグジュアリーな巨大なトランジショナルスタイルのおしゃれなバスルーム (浴槽なし) (グレーのキャビネット、バリアフリー、青いタイル、セラミックタイル、青い壁、セラミックタイルの床、アンダーカウンター洗面器、大理石の洗面台、フラットパネル扉のキャビネット) の写真
マイアミにあるラグジュアリーな巨大なトランジショナルスタイルのおしゃれなバスルーム (浴槽なし) (グレーのキャビネット、バリアフリー、青いタイル、セラミックタイル、青い壁、セラミックタイルの床、アンダーカウンター洗面器、大理石の洗面台、フラットパネル扉のキャビネット) の写真
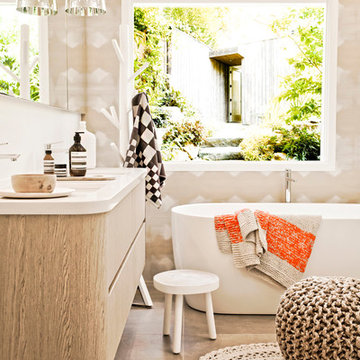
GIA Bathrooms & Kitchens
Design // Build // Manage
Call us now for a free in-home consultation
1300 442 736
www.giabathrooms.com.au
www.giarenovations.com.au

The Kipling house is a new addition to the Montrose neighborhood. Designed for a family of five, it allows for generous open family zones oriented to large glass walls facing the street and courtyard pool. The courtyard also creates a buffer between the master suite and the children's play and bedroom zones. The master suite echoes the first floor connection to the exterior, with large glass walls facing balconies to the courtyard and street. Fixed wood screens provide privacy on the first floor while a large sliding second floor panel allows the street balcony to exchange privacy control with the study. Material changes on the exterior articulate the zones of the house and negotiate structural loads.

パリにあるコンテンポラリースタイルのおしゃれなマスターバスルーム (茶色いキャビネット、茶色いタイル、マルチカラーの壁、アンダーカウンター洗面器、茶色い床、ブラウンの洗面カウンター、洗面台2つ、フラットパネル扉のキャビネット) の写真

Bagno piano terra.
Rivestimento in piastrelle EQUIPE. Lavabo da appoggio, realizzato su misura su disegno del progettista in ACCIAIO INOX. Mobile realizzato su misura. Finitura ante LACCATO, interni LAMINATO.
Pavimentazione realizzata in marmo CEPPO DI GRE.
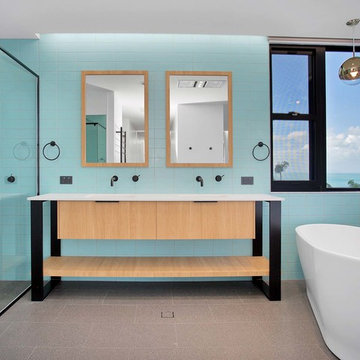
他の地域にあるコンテンポラリースタイルのおしゃれなマスターバスルーム (フラットパネル扉のキャビネット、淡色木目調キャビネット、置き型浴槽、バリアフリー、青いタイル、緑のタイル、サブウェイタイル、青い壁、一体型シンク、グレーの床、白い洗面カウンター) の写真

The tile makes a fun, bold statement in the bathroom - a niche is perfectly aligned to the grout lines with shelves for shampoos and soaps.
トロントにある中くらいな北欧スタイルのおしゃれなバスルーム (浴槽なし) (グレーのタイル、マルチカラーのタイル、ピンクのタイル、白いタイル、フラットパネル扉のキャビネット、白いキャビネット、コーナー設置型シャワー、白い壁、磁器タイルの床、ベッセル式洗面器、人工大理石カウンター、マルチカラーの床、白い洗面カウンター) の写真
トロントにある中くらいな北欧スタイルのおしゃれなバスルーム (浴槽なし) (グレーのタイル、マルチカラーのタイル、ピンクのタイル、白いタイル、フラットパネル扉のキャビネット、白いキャビネット、コーナー設置型シャワー、白い壁、磁器タイルの床、ベッセル式洗面器、人工大理石カウンター、マルチカラーの床、白い洗面カウンター) の写真

The SW-131S is the smallest sized oval freestanding and symmetrical modern type bathtub in its series. It is designed to look unique and simple, yet stylish. All of our bathtubs are made of durable white stone resin composite and available in a matte or glossy finish. Its height from drain to overflow will give plenty of space for two individuals to enjoy a comfortable relaxing bathtub experience. This tub combines elegance, durability, and convenience with its high-quality construction and chic modern design. This sophisticated oval designed freestanding tub will surely be the center of attention and will add a contemporary feel to your new bathroom. The SW-131S is a single person bathtub and will be a great addition to a bathroom design that will transition in the future.
Item#: SW-131S
Product Size (inches): 63 L x 31.5 W x 21.7 H inches
Material: Solid Surface/Stone Resin
Color / Finish: Matte White (Glossy Optional)
Product Weight: 333 lbs
Water Capacity: 92 Gallons
Drain to Overflow: 13.4 Inches
FEATURES
This bathtub comes with: A complimentary pop-up drain (Does NOT include any additional piping). All of our bathtubs come equipped with an overflow. The overflow is built integral to the body of the bathtub and leads down to the drain assembly (provided for free). There is only one rough-in waste pipe necessary to drain both the overflow and drain assembly (no visible piping). Please ensure that all of the seals are tightened properly to prevent leaks before completing installation.
If you require an easier installation for our free standing bathtubs, look into purchasing the Bathtub Rough-In Drain Kit for Free Standing Bathtubs.

Jane removed the existing tub to make way for a large walk-in shower, complete with an eye-catching contemporary shower panel, contrasting natural bamboo and sleek stainless steel. The rectangular porcelain tile with a bamboo effect was installed vertically to add visual height, while paired with a stone and glass mosaic tile in a wrapped stripe for interest. The glass block window streams natural light through the door-less shower entrance, and can be seen from the bedroom.
To continue the functional clean lines, a large vanity with a travertine countertop and integrated double stone sinks was installed.
Photography - Grey Crawford
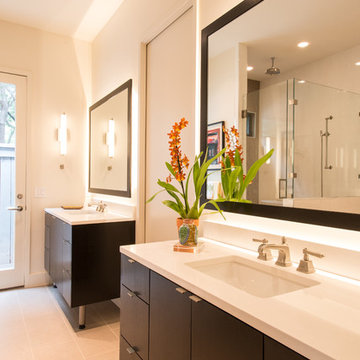
Clean modern master bath with his and hers vanities
Photography by Michael Hunter
ダラスにある高級な中くらいなコンテンポラリースタイルのおしゃれなマスターバスルーム (アンダーカウンター洗面器、フラットパネル扉のキャビネット、濃色木目調キャビネット、クオーツストーンの洗面台、置き型浴槽、コーナー設置型シャワー、グレーのタイル、磁器タイル、白い壁、磁器タイルの床) の写真
ダラスにある高級な中くらいなコンテンポラリースタイルのおしゃれなマスターバスルーム (アンダーカウンター洗面器、フラットパネル扉のキャビネット、濃色木目調キャビネット、クオーツストーンの洗面台、置き型浴槽、コーナー設置型シャワー、グレーのタイル、磁器タイル、白い壁、磁器タイルの床) の写真
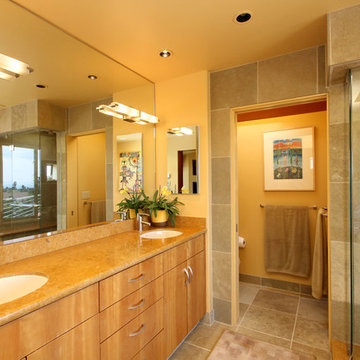
Genia Barnes
サンフランシスコにある広いトランジショナルスタイルのおしゃれなマスターバスルーム (アンダーカウンター洗面器、フラットパネル扉のキャビネット、淡色木目調キャビネット、アルコーブ型シャワー、ベージュのタイル、セラミックタイル、黄色い壁、セラミックタイルの床、ベージュの床、開き戸のシャワー、トイレ室) の写真
サンフランシスコにある広いトランジショナルスタイルのおしゃれなマスターバスルーム (アンダーカウンター洗面器、フラットパネル扉のキャビネット、淡色木目調キャビネット、アルコーブ型シャワー、ベージュのタイル、セラミックタイル、黄色い壁、セラミックタイルの床、ベージュの床、開き戸のシャワー、トイレ室) の写真

A bright bathroom remodel and refurbishment. The clients wanted a lot of storage, a good size bath and a walk in wet room shower which we delivered. Their love of blue was noted and we accented it with yellow, teak furniture and funky black tapware

The built in vanity is created with a medium oak colour and adorned with black faucets and handles under a white quartz countertop. Two identical mirrors under black lights adds a moody feel to the ensuite. The under cabinet lighting helps to accentuate the embossed pattern on the hexagon floor tiles
オレンジの浴室・バスルーム (フラットパネル扉のキャビネット) の写真
1
