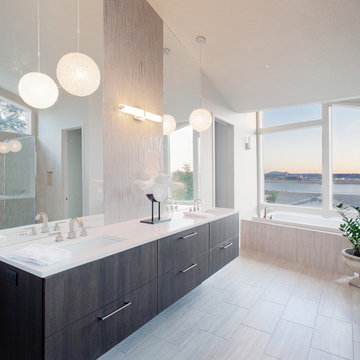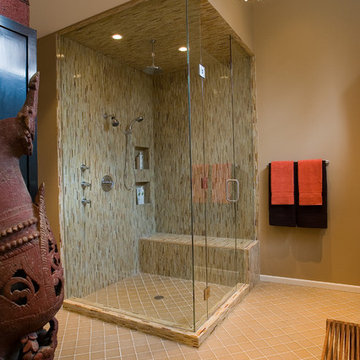浴室・バスルーム (ボーダータイル) の写真

Wet Room, Modern Wet Room, Small Wet Room Renovation, First Floor Wet Room, Second Story Wet Room Bathroom, Open Shower With Bath In Open Area, Real Timber Vanity, West Leederville Bathrooms

Cet appartement de 65m2 situé dans un immeuble de style Art Déco au cœur du quartier familial de la rue du Commerce à Paris n’avait pas connu de travaux depuis plus de vingt ans. Initialement doté d’une seule chambre, le pré requis des clients qui l’ont acquis était d’avoir une seconde chambre, et d’ouvrir les espaces afin de mettre en valeur la lumière naturelle traversante. Une grande modernisation s’annonce alors : ouverture du volume de la cuisine sur l’espace de circulation, création d’une chambre parentale tout en conservant un espace salon séjour généreux, rénovation complète de la salle d’eau et de la chambre enfant, le tout en créant le maximum de rangements intégrés possible. Un joli défi relevé par Ameo Concept pour cette transformation totale, où optimisation spatiale et ambiance scandinave se combinent tout en douceur.

ニューヨークにある広いモダンスタイルのおしゃれなマスターバスルーム (シェーカースタイル扉のキャビネット、グレーのキャビネット、独立型洗面台、洗面台2つ、御影石の洗面台、白い洗面カウンター、置き型浴槽、洗い場付きシャワー、グレーのタイル、ボーダータイル、アンダーカウンター洗面器、開き戸のシャワー、一体型トイレ 、白い壁、セラミックタイルの床、グレーの床、シャワーベンチ、三角天井、白い天井) の写真

Schlichte, klassische Aufteilung mit matter Keramik am WC und Duschtasse und Waschbecken aus Mineralwerkstoffe. Das Becken eingebaut in eine Holzablage mit Stauraummöglichkeit. Klare Linien und ein Materialmix von klein zu groß definieren den Raum. Großes Raumgefühl durch die offene Dusche.
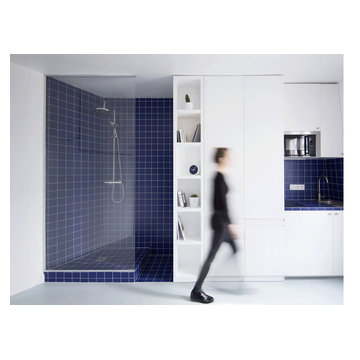
Philippe Billard
パリにあるラグジュアリーな小さなコンテンポラリースタイルのおしゃれなマスターバスルーム (インセット扉のキャビネット、白いキャビネット、バリアフリー、白いタイル、青いタイル、ボーダータイル、青い壁、コンクリートの床、グレーの床、オープンシャワー) の写真
パリにあるラグジュアリーな小さなコンテンポラリースタイルのおしゃれなマスターバスルーム (インセット扉のキャビネット、白いキャビネット、バリアフリー、白いタイル、青いタイル、ボーダータイル、青い壁、コンクリートの床、グレーの床、オープンシャワー) の写真

オレンジカウンティにあるお手頃価格の中くらいなトラディショナルスタイルのおしゃれなマスターバスルーム (シェーカースタイル扉のキャビネット、白いキャビネット、置き型浴槽、アルコーブ型シャワー、分離型トイレ、ベージュのタイル、茶色いタイル、ボーダータイル、紫の壁、セメントタイルの床、アンダーカウンター洗面器、御影石の洗面台、茶色い床、開き戸のシャワー) の写真
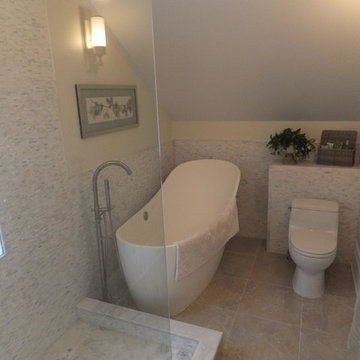
オレンジカウンティにある高級な中くらいなトランジショナルスタイルのおしゃれなマスターバスルーム (フラットパネル扉のキャビネット、白いキャビネット、人工大理石カウンター、置き型浴槽、オープン型シャワー、一体型トイレ 、グレーのタイル、白いタイル、ボーダータイル、白い壁、セラミックタイルの床、ベッセル式洗面器、ベージュの床、開き戸のシャワー) の写真
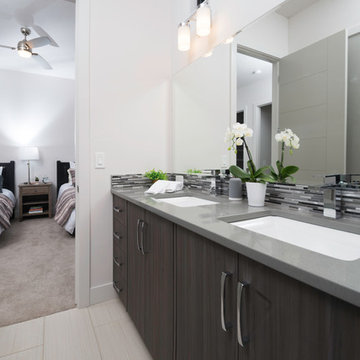
他の地域にあるお手頃価格の広いコンテンポラリースタイルのおしゃれなマスターバスルーム (フラットパネル扉のキャビネット、濃色木目調キャビネット、置き型浴槽、モノトーンのタイル、グレーのタイル、ボーダータイル、白い壁、セラミックタイルの床、アンダーカウンター洗面器、ラミネートカウンター) の写真
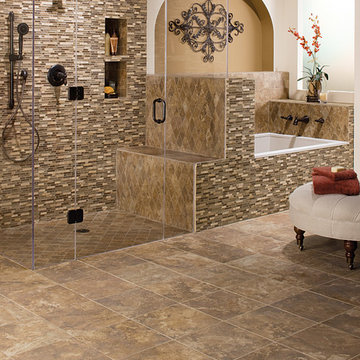
他の地域にある中くらいなサンタフェスタイルのおしゃれなマスターバスルーム (ドロップイン型浴槽、バリアフリー、ベージュのタイル、茶色いタイル、グレーのタイル、マルチカラーのタイル、ボーダータイル、ベージュの壁、トラバーチンの床、茶色い床、開き戸のシャワー) の写真
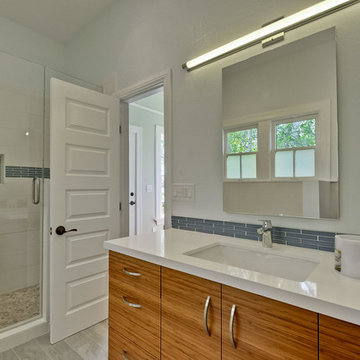
サンフランシスコにある中くらいなコンテンポラリースタイルのおしゃれなバスルーム (浴槽なし) (フラットパネル扉のキャビネット、中間色木目調キャビネット、アルコーブ型シャワー、分離型トイレ、ベージュのタイル、青いタイル、白いタイル、ボーダータイル、白い壁、磁器タイルの床、アンダーカウンター洗面器、クオーツストーンの洗面台、ドロップイン型浴槽) の写真

Tom Holdsworth Photography
ボルチモアにあるお手頃価格の小さなミッドセンチュリースタイルのおしゃれなバスルーム (浴槽なし) (シェーカースタイル扉のキャビネット、黒いキャビネット、アルコーブ型シャワー、一体型トイレ 、ベージュのタイル、グレーのタイル、ボーダータイル、青い壁、磁器タイルの床、アンダーカウンター洗面器、大理石の洗面台) の写真
ボルチモアにあるお手頃価格の小さなミッドセンチュリースタイルのおしゃれなバスルーム (浴槽なし) (シェーカースタイル扉のキャビネット、黒いキャビネット、アルコーブ型シャワー、一体型トイレ 、ベージュのタイル、グレーのタイル、ボーダータイル、青い壁、磁器タイルの床、アンダーカウンター洗面器、大理石の洗面台) の写真

デンバーにある高級な広いコンテンポラリースタイルのおしゃれなマスターバスルーム (フラットパネル扉のキャビネット、バリアフリー、一体型シンク、中間色木目調キャビネット、分離型トイレ、白いタイル、ボーダータイル、白い壁、アルコーブ型浴槽、ライムストーンの床、ベージュの床、引戸のシャワー) の写真
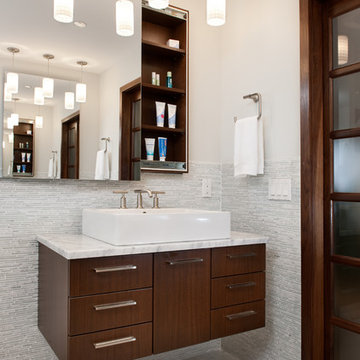
This Ensuite bath design took an entirely new approach to the space. By eliminating the angled wall of the bedroom, and repositioning the bedroom door, both the bath and the wardrobe were enhanced.
The shower curb became the platform for the tub. This slight change in elevation of the tub, gave the tub better visual access to a beautiful forested back yard. The shower stall was sculpted form the new found space from the closet and has no door due to the durability of all surrounding finishes. Careful niche placements accommodate a folding seat and soap and shampoo.
Since the tub is free standing with no faucet deck, a beautiful cabinet bench was created to accommodate the plumbing. Unused space was left open for the tissue dispenser and for a magazine rack.
Dual matching vanities are suspended from the floor allowing for more floors to be seen and thereby adding to the sense of spaciousness. The mirrored medicine cabinets feature unique sliding doors so as not to interfere with the waffle pendant lamps.
White Carrera marble in various sizes is warmly complemented by the use of sumptuous rift cut walnut cabinets. Unique walnut doors with frosted glass are used for the doors in the bath and wardrobe. The flooring in both the bath and the wardrobe are heated for comfort and luxury.
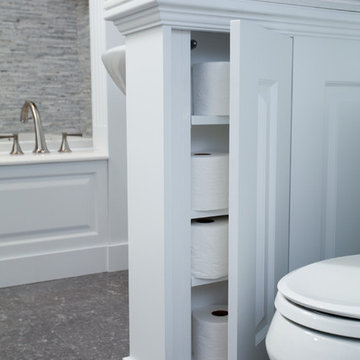
カルガリーにある広いトラディショナルスタイルのおしゃれなマスターバスルーム (レイズドパネル扉のキャビネット、白いキャビネット、ドロップイン型浴槽、グレーのタイル、ボーダータイル、グレーの壁) の写真
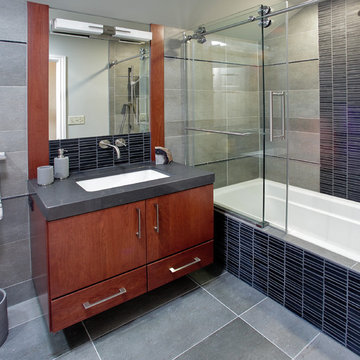
Linda Laabs
ミルウォーキーにあるコンテンポラリースタイルのおしゃれな浴室 (アンダーカウンター洗面器、フラットパネル扉のキャビネット、中間色木目調キャビネット、アルコーブ型浴槽、シャワー付き浴槽 、黒いタイル、ボーダータイル、照明) の写真
ミルウォーキーにあるコンテンポラリースタイルのおしゃれな浴室 (アンダーカウンター洗面器、フラットパネル扉のキャビネット、中間色木目調キャビネット、アルコーブ型浴槽、シャワー付き浴槽 、黒いタイル、ボーダータイル、照明) の写真

Spa experience in Rio Rancho. Remodel by: There's no place like home llc. Photo by: Su Casa Magazine
サンディエゴにあるコンテンポラリースタイルのおしゃれなマスターバスルーム (フラットパネル扉のキャビネット、濃色木目調キャビネット、置き型浴槽、オープン型シャワー、茶色いタイル、グレーのタイル、緑のタイル、ボーダータイル、ベージュの壁、淡色無垢フローリング、ベッセル式洗面器、ソープストーンの洗面台) の写真
サンディエゴにあるコンテンポラリースタイルのおしゃれなマスターバスルーム (フラットパネル扉のキャビネット、濃色木目調キャビネット、置き型浴槽、オープン型シャワー、茶色いタイル、グレーのタイル、緑のタイル、ボーダータイル、ベージュの壁、淡色無垢フローリング、ベッセル式洗面器、ソープストーンの洗面台) の写真

Interior view of Primary Bathroom vanity and shower. Photo credit: John Granen
シアトルにあるコンテンポラリースタイルのおしゃれなマスターバスルーム (フラットパネル扉のキャビネット、濃色木目調キャビネット、磁器タイルの床、アンダーカウンター洗面器、クオーツストーンの洗面台、グレーの床、洗面台2つ、フローティング洗面台、グレーのタイル、ボーダータイル、グレーの壁、ベージュのカウンター) の写真
シアトルにあるコンテンポラリースタイルのおしゃれなマスターバスルーム (フラットパネル扉のキャビネット、濃色木目調キャビネット、磁器タイルの床、アンダーカウンター洗面器、クオーツストーンの洗面台、グレーの床、洗面台2つ、フローティング洗面台、グレーのタイル、ボーダータイル、グレーの壁、ベージュのカウンター) の写真

Maßgefertiger Waschtisch aus Terrazzo auf Einbaumöbel als Stauraum, rahmenlosem Spiegel und hochwertige Armaturen und Leuchten, Natursteinboden aus grünem Marmor
浴室・バスルーム (ボーダータイル) の写真
1
