浴室・バスルーム (白いキャビネット、ボーダータイル) の写真
絞り込み:
資材コスト
並び替え:今日の人気順
写真 1〜20 枚目(全 781 枚)
1/3
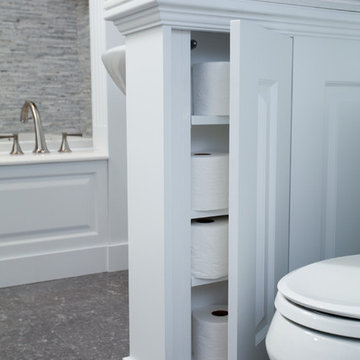
カルガリーにある広いトラディショナルスタイルのおしゃれなマスターバスルーム (レイズドパネル扉のキャビネット、白いキャビネット、ドロップイン型浴槽、グレーのタイル、ボーダータイル、グレーの壁) の写真

Cet appartement de 65m2 situé dans un immeuble de style Art Déco au cœur du quartier familial de la rue du Commerce à Paris n’avait pas connu de travaux depuis plus de vingt ans. Initialement doté d’une seule chambre, le pré requis des clients qui l’ont acquis était d’avoir une seconde chambre, et d’ouvrir les espaces afin de mettre en valeur la lumière naturelle traversante. Une grande modernisation s’annonce alors : ouverture du volume de la cuisine sur l’espace de circulation, création d’une chambre parentale tout en conservant un espace salon séjour généreux, rénovation complète de la salle d’eau et de la chambre enfant, le tout en créant le maximum de rangements intégrés possible. Un joli défi relevé par Ameo Concept pour cette transformation totale, où optimisation spatiale et ambiance scandinave se combinent tout en douceur.

フィラデルフィアにある小さなコンテンポラリースタイルのおしゃれなバスルーム (浴槽なし) (シェーカースタイル扉のキャビネット、白いキャビネット、アルコーブ型浴槽、シャワー付き浴槽 、分離型トイレ、グレーのタイル、ボーダータイル、紫の壁、アンダーカウンター洗面器、オープンシャワー、白い洗面カウンター、御影石の洗面台) の写真

ニューヨークにある小さなモダンスタイルのおしゃれなバスルーム (浴槽なし) (フラットパネル扉のキャビネット、白いキャビネット、バリアフリー、ビデ、モノトーンのタイル、マルチカラーのタイル、ボーダータイル、マルチカラーの壁、磁器タイルの床、一体型シンク、人工大理石カウンター、グレーの床、引戸のシャワー、白い洗面カウンター) の写真
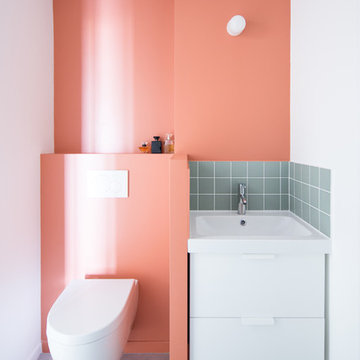
Philippe Billard
パリにある高級な小さな北欧スタイルのおしゃれなマスターバスルーム (白いキャビネット、壁掛け式トイレ、白いタイル、ピンクのタイル、ボーダータイル、白い壁、コンクリートの床、アンダーカウンター洗面器、グレーの床) の写真
パリにある高級な小さな北欧スタイルのおしゃれなマスターバスルーム (白いキャビネット、壁掛け式トイレ、白いタイル、ピンクのタイル、ボーダータイル、白い壁、コンクリートの床、アンダーカウンター洗面器、グレーの床) の写真

ワシントンD.C.にある広いトランジショナルスタイルのおしゃれなマスターバスルーム (落し込みパネル扉のキャビネット、白いキャビネット、バリアフリー、分離型トイレ、黒いタイル、ボーダータイル、白い壁、セラミックタイルの床、アンダーカウンター洗面器、クオーツストーンの洗面台、マルチカラーの床、オープンシャワー、白い洗面カウンター) の写真

サンフランシスコにある高級な中くらいなトラディショナルスタイルのおしゃれなマスターバスルーム (レイズドパネル扉のキャビネット、白いキャビネット、猫足バスタブ、アルコーブ型シャワー、一体型トイレ 、白いタイル、ボーダータイル、白い壁、淡色無垢フローリング、一体型シンク、御影石の洗面台) の写真
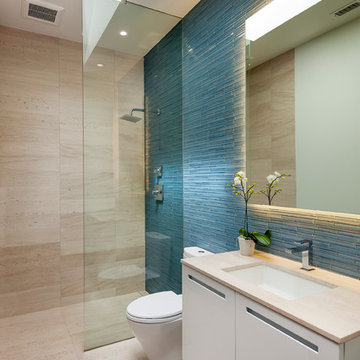
ロサンゼルスにあるコンテンポラリースタイルのおしゃれな浴室 (フラットパネル扉のキャビネット、白いキャビネット、オープン型シャワー、青いタイル、ボーダータイル、アンダーカウンター洗面器、オープンシャワー) の写真
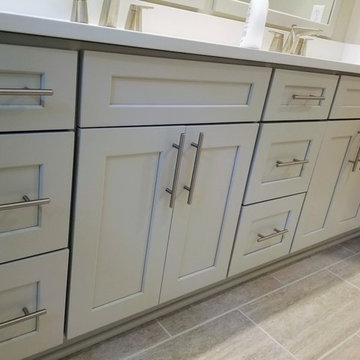
マイアミにある小さなコンテンポラリースタイルのおしゃれなマスターバスルーム (シェーカースタイル扉のキャビネット、白いキャビネット、アルコーブ型シャワー、黒いタイル、グレーのタイル、白いタイル、ボーダータイル、白い壁、磁器タイルの床、アンダーカウンター洗面器、クオーツストーンの洗面台、ベージュの床、白い洗面カウンター、開き戸のシャワー) の写真
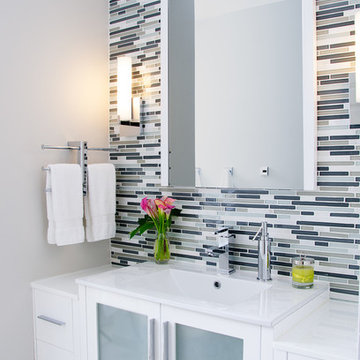
A fresh look for a gender neutral guest bathroom. The vanity wall is the focal point with its linear marble and glass mosaic.
Photography credits: Tyler Trippett
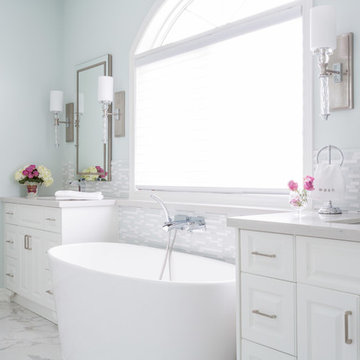
This couple’s main request was for a calming spa like ensuite bath.
The original floor plan was not changed but all the finishes and fixtures were replaced. Porcelain tile, glass and stone mosaic tile, custom vanities, new plumbing fixtures, shower and mirrors and lights replaced the builder grade materials. The new spa-like colour scheme and custom vanity table finished the room off – mission accomplished!
Photographer:
Jason Hartog
Project by Richmond Hill interior design firm Lumar Interiors. Also serving Aurora, Newmarket, King City, Markham, Thornhill, Vaughan, York Region, and the Greater Toronto Area.
For more about Lumar Interiors, click here: https://www.lumarinteriors.com/
To learn more about this project, click here: https://www.lumarinteriors.com/portfolio/richmond-hill-bathroom-renovation/
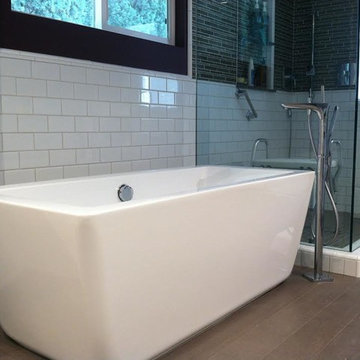
オレンジカウンティにあるお手頃価格の中くらいなトラディショナルスタイルのおしゃれなマスターバスルーム (シェーカースタイル扉のキャビネット、白いキャビネット、置き型浴槽、アルコーブ型シャワー、分離型トイレ、ベージュのタイル、茶色いタイル、ボーダータイル、紫の壁、セメントタイルの床、アンダーカウンター洗面器、御影石の洗面台、茶色い床、開き戸のシャワー) の写真
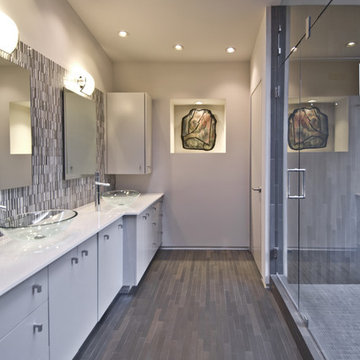
Architect|Builder: 3GD, INC |
Photographer: Joe Wittkop
他の地域にある中くらいなモダンスタイルのおしゃれなマスターバスルーム (ベッセル式洗面器、フラットパネル扉のキャビネット、白いキャビネット、ドロップイン型浴槽、オープン型シャワー、マルチカラーのタイル、ボーダータイル、グレーの壁、ライムストーンの床) の写真
他の地域にある中くらいなモダンスタイルのおしゃれなマスターバスルーム (ベッセル式洗面器、フラットパネル扉のキャビネット、白いキャビネット、ドロップイン型浴槽、オープン型シャワー、マルチカラーのタイル、ボーダータイル、グレーの壁、ライムストーンの床) の写真
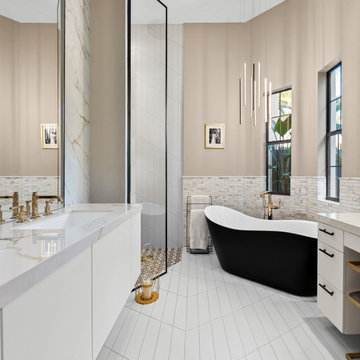
オーランドにあるコンテンポラリースタイルのおしゃれなマスターバスルーム (フラットパネル扉のキャビネット、白いキャビネット、置き型浴槽、アルコーブ型シャワー、マルチカラーのタイル、ボーダータイル、ベージュの壁、アンダーカウンター洗面器、大理石の洗面台、白い床、オープンシャワー、マルチカラーの洗面カウンター、洗面台2つ、フローティング洗面台) の写真
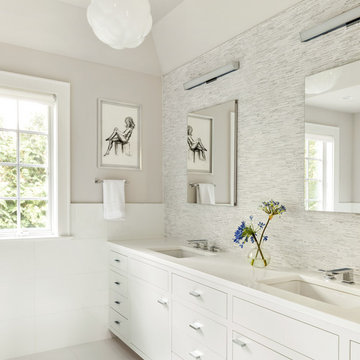
Brite - Master Bathroom
ニューヨークにある中くらいなトランジショナルスタイルのおしゃれなマスターバスルーム (フラットパネル扉のキャビネット、白いキャビネット、グレーのタイル、ボーダータイル、白い壁、アンダーカウンター洗面器、白い床、白い洗面カウンター、洗面台2つ) の写真
ニューヨークにある中くらいなトランジショナルスタイルのおしゃれなマスターバスルーム (フラットパネル扉のキャビネット、白いキャビネット、グレーのタイル、ボーダータイル、白い壁、アンダーカウンター洗面器、白い床、白い洗面カウンター、洗面台2つ) の写真
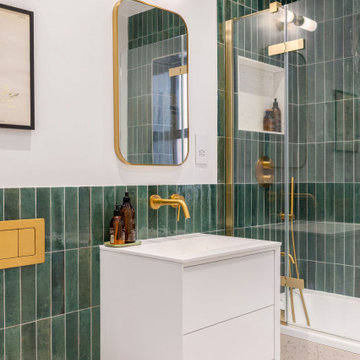
This homeowner feels like royalty every time they step into this emerald green tiled bathroom with gold fixtures! It's the perfect place to unwind and pamper yourself in style.
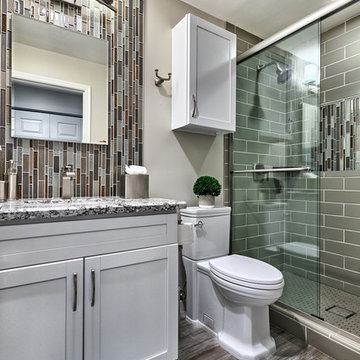
Manny Sanchez manny@lifeinaboxmedia.com
フェニックスにあるラグジュアリーな小さなトランジショナルスタイルのおしゃれなバスルーム (浴槽なし) (白いキャビネット、分離型トイレ、グレーのタイル、グレーの壁、磁器タイルの床、御影石の洗面台、グレーの床、引戸のシャワー、シェーカースタイル扉のキャビネット、アルコーブ型シャワー、ボーダータイル、アンダーカウンター洗面器、グレーの洗面カウンター) の写真
フェニックスにあるラグジュアリーな小さなトランジショナルスタイルのおしゃれなバスルーム (浴槽なし) (白いキャビネット、分離型トイレ、グレーのタイル、グレーの壁、磁器タイルの床、御影石の洗面台、グレーの床、引戸のシャワー、シェーカースタイル扉のキャビネット、アルコーブ型シャワー、ボーダータイル、アンダーカウンター洗面器、グレーの洗面カウンター) の写真
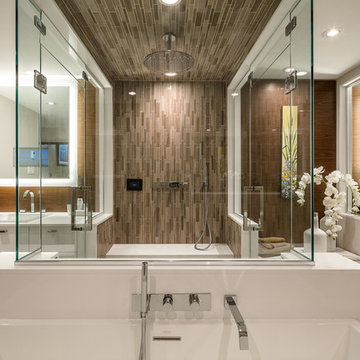
This bathroom is found in the basement of the house. With low ceilings and no windows, the designer was able to add some life to this room through his design. The double vanity is perfect for him and hers. The shower includes a steam unit for a perfect spa retreat in your own home. The tile flowing over to the ceiling brings in the whole room. The mirrors are electric mirrors which include great lighting and a tv inside the mirror itself! Overall, it's the perfect escape from a long day at work or just to simply relax in.
Astro Design Centre - Ottawa, Canada
DoubleSpace Photography

A clean, transitional home design. This home focuses on ample and open living spaces for the family, as well as impressive areas for hosting family and friends. The quality of materials chosen, combined with simple and understated lines throughout, creates a perfect canvas for this family’s life. Contrasting whites, blacks, and greys create a dramatic backdrop for an active and loving lifestyle.
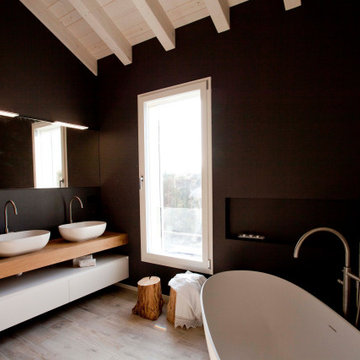
他の地域にあるラグジュアリーな巨大なコンテンポラリースタイルのおしゃれなマスターバスルーム (オープンシェルフ、白いキャビネット、置き型浴槽、オープン型シャワー、ボーダータイル、グレーの壁、ベッセル式洗面器、木製洗面台、オープンシャワー) の写真
浴室・バスルーム (白いキャビネット、ボーダータイル) の写真
1