木目調の浴室・バスルーム (白いキャビネット、オープンシャワー) の写真
絞り込み:
資材コスト
並び替え:今日の人気順
写真 1〜20 枚目(全 34 枚)
1/4

A new ensuite created in what was the old box bedroom
ロンドンにある高級な小さなコンテンポラリースタイルのおしゃれなマスターバスルーム (白いキャビネット、オープン型シャワー、黄色いタイル、セラミックタイル、ペデスタルシンク、黒い床、オープンシャワー、洗面台1つ) の写真
ロンドンにある高級な小さなコンテンポラリースタイルのおしゃれなマスターバスルーム (白いキャビネット、オープン型シャワー、黄色いタイル、セラミックタイル、ペデスタルシンク、黒い床、オープンシャワー、洗面台1つ) の写真
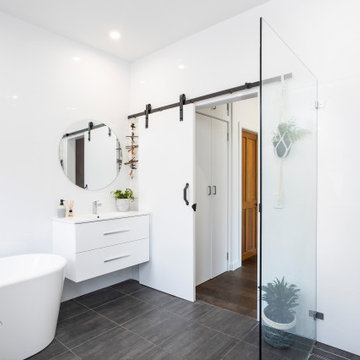
シドニーにある中くらいなコンテンポラリースタイルのおしゃれなマスターバスルーム (白いキャビネット、置き型浴槽、オープン型シャワー、白いタイル、セラミックタイル、白い壁、セラミックタイルの床、一体型シンク、人工大理石カウンター、グレーの床、オープンシャワー、白い洗面カウンター、フラットパネル扉のキャビネット) の写真

Washington DC Asian-Inspired Master Bath Design by #MeghanBrowne4JenniferGilmer.
An Asian-inspired bath with warm teak countertops, dividing wall and soaking tub by Zen Bathworks. Sonoma Forge Waterbridge faucets lend an industrial chic and rustic country aesthetic. A Stone Forest Roma vessel sink rests atop the teak counter.
Photography by Bob Narod. http://www.gilmerkitchens.com/

ロンドンにある広いトロピカルスタイルのおしゃれなマスターバスルーム (フラットパネル扉のキャビネット、白いキャビネット、オープン型シャワー、壁掛け式トイレ、大理石タイル、壁付け型シンク、木製洗面台、オープンシャワー、ベージュの壁) の写真

This Columbia, Missouri home’s master bathroom was a full gut remodel. Dimensions In Wood’s expert team handled everything including plumbing, electrical, tile work, cabinets, and more!
Electric, Heated Tile Floor
Starting at the bottom, this beautiful bathroom sports electrical radiant, in-floor heating beneath the wood styled non-slip tile. With the style of a hardwood and none of the drawbacks, this tile will always be warm, look beautiful, and be completely waterproof. The tile was also carried up onto the walls of the walk in shower.
Full Tile Low Profile Shower with all the comforts
A low profile Cloud Onyx shower base is very low maintenance and incredibly durable compared to plastic inserts. Running the full length of the wall is an Onyx shelf shower niche for shampoo bottles, soap and more. Inside a new shower system was installed including a shower head, hand sprayer, water controls, an in-shower safety grab bar for accessibility and a fold-down wooden bench seat.
Make-Up Cabinet
On your left upon entering this renovated bathroom a Make-Up Cabinet with seating makes getting ready easy. A full height mirror has light fixtures installed seamlessly for the best lighting possible. Finally, outlets were installed in the cabinets to hide away small appliances.
Every Master Bath needs a Dual Sink Vanity
The dual sink Onyx countertop vanity leaves plenty of space for two to get ready. The durable smooth finish is very easy to clean and will stand up to daily use without complaint. Two new faucets in black match the black hardware adorning Bridgewood factory cabinets.
Robern medicine cabinets were installed in both walls, providing additional mirrors and storage.
Contact Us Today to discuss Translating Your Master Bathroom Vision into a Reality.

Crédit photo: Gilles Massicard
ボルドーにあるお手頃価格の広いコンテンポラリースタイルのおしゃれなマスターバスルーム (オープンシェルフ、白いキャビネット、置き型浴槽、コーナー設置型シャワー、分離型トイレ、白いタイル、セラミックタイル、青い壁、ラミネートの床、オーバーカウンターシンク、ラミネートカウンター、ベージュの床、オープンシャワー、ベージュのカウンター、トイレ室、洗面台2つ、造り付け洗面台、表し梁) の写真
ボルドーにあるお手頃価格の広いコンテンポラリースタイルのおしゃれなマスターバスルーム (オープンシェルフ、白いキャビネット、置き型浴槽、コーナー設置型シャワー、分離型トイレ、白いタイル、セラミックタイル、青い壁、ラミネートの床、オーバーカウンターシンク、ラミネートカウンター、ベージュの床、オープンシャワー、ベージュのカウンター、トイレ室、洗面台2つ、造り付け洗面台、表し梁) の写真

Large walkin shower with soaking tub and secure view of the property. HVAC is 10" Irrigation pipe
Photo Credit D.E Grabenstein
他の地域にあるお手頃価格の広いラスティックスタイルのおしゃれなマスターバスルーム (家具調キャビネット、白いキャビネット、置き型浴槽、オープン型シャワー、分離型トイレ、ベージュのタイル、石タイル、ベージュの壁、無垢フローリング、ベッセル式洗面器、木製洗面台、茶色い床、オープンシャワー、ベージュのカウンター) の写真
他の地域にあるお手頃価格の広いラスティックスタイルのおしゃれなマスターバスルーム (家具調キャビネット、白いキャビネット、置き型浴槽、オープン型シャワー、分離型トイレ、ベージュのタイル、石タイル、ベージュの壁、無垢フローリング、ベッセル式洗面器、木製洗面台、茶色い床、オープンシャワー、ベージュのカウンター) の写真
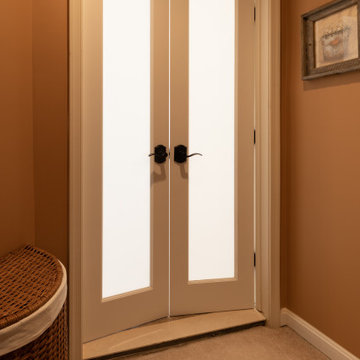
This Sterling VA home had an outdated master suite bathroom with limited space in the shower.
Our team gracefully redesigned the master suite bathroom to include an expanded open shower.
A bronze colored freestanding soaking tub was added to replace the previous soaking tub, proving more open space adjacent to the new shower.

Après plusieurs visites d'appartement, nos clients décident d'orienter leurs recherches vers un bien à rénover afin de pouvoir personnaliser leur futur foyer.
Leur premier achat va se porter sur ce charmant 80 m2 situé au cœur de Paris. Souhaitant créer un bien intemporel, ils travaillent avec nos architectes sur des couleurs nudes, terracota et des touches boisées. Le blanc est également au RDV afin d'accentuer la luminosité de l'appartement qui est sur cour.
La cuisine a fait l'objet d'une optimisation pour obtenir une profondeur de 60cm et installer ainsi sur toute la longueur et la hauteur les rangements nécessaires pour être ultra-fonctionnelle. Elle se ferme par une élégante porte art déco dessinée par les architectes.
Dans les chambres, les rangements se multiplient ! Nous avons cloisonné des portes inutiles qui sont changées en bibliothèque; dans la suite parentale, nos experts ont créé une tête de lit sur-mesure et ajusté un dressing Ikea qui s'élève à présent jusqu'au plafond.
Bien qu'intemporel, ce bien n'en est pas moins singulier. A titre d'exemple, la salle de bain qui est un clin d'œil aux lavabos d'école ou encore le salon et son mur tapissé de petites feuilles dorées.

El baño de los pequeños es un baño que se ha diseñado de manera que sean los complementos los que otorguen el aspecto infantil al espacio. A medida que crezcan estos complementos desparecen y sólo perduran las griferias y colgadores en un color vivo para dar paso a un espacio más juvenil. La idea es que el espacio se adapte a las etapas pero que nunca borren del todo el niño que son ahora.
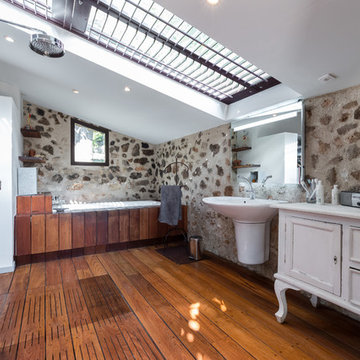
Franck Minieri © 2017 - Houzz
ニースにある地中海スタイルのおしゃれな浴室 (白いキャビネット、洗い場付きシャワー、濃色無垢フローリング、壁付け型シンク、茶色い床、オープンシャワー、落し込みパネル扉のキャビネット) の写真
ニースにある地中海スタイルのおしゃれな浴室 (白いキャビネット、洗い場付きシャワー、濃色無垢フローリング、壁付け型シンク、茶色い床、オープンシャワー、落し込みパネル扉のキャビネット) の写真
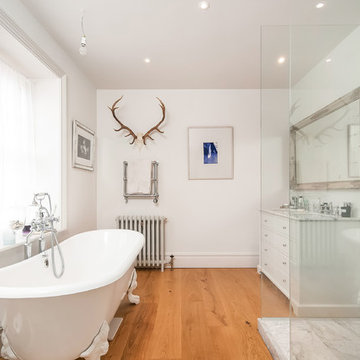
ハンプシャーにある高級な中くらいなトランジショナルスタイルのおしゃれなマスターバスルーム (白いキャビネット、猫足バスタブ、磁器タイル、白い壁、無垢フローリング、御影石の洗面台、茶色い床、オープンシャワー、コーナー設置型シャワー、グレーのタイル、アンダーカウンター洗面器、フラットパネル扉のキャビネット) の写真
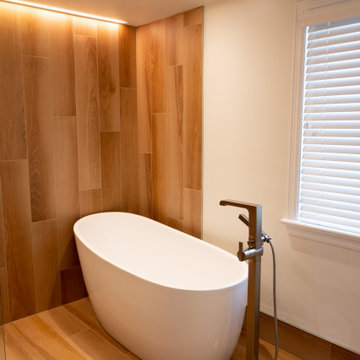
Minimalist Scandinavian design celebrates bright white and natural wood finishes - but the wood is actually tile!
オタワにある高級な中くらいな北欧スタイルのおしゃれなマスターバスルーム (フラットパネル扉のキャビネット、白いキャビネット、置き型浴槽、洗い場付きシャワー、ビデ、磁器タイル、白い壁、磁器タイルの床、アンダーカウンター洗面器、クオーツストーンの洗面台、オープンシャワー、白い洗面カウンター、洗面台1つ、フローティング洗面台) の写真
オタワにある高級な中くらいな北欧スタイルのおしゃれなマスターバスルーム (フラットパネル扉のキャビネット、白いキャビネット、置き型浴槽、洗い場付きシャワー、ビデ、磁器タイル、白い壁、磁器タイルの床、アンダーカウンター洗面器、クオーツストーンの洗面台、オープンシャワー、白い洗面カウンター、洗面台1つ、フローティング洗面台) の写真
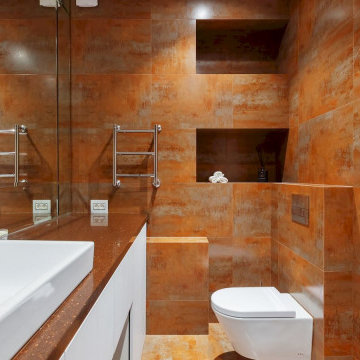
Современная классика в двухкомнатной квартире
モスクワにあるお手頃価格の中くらいなコンテンポラリースタイルのおしゃれなマスターバスルーム (フラットパネル扉のキャビネット、白いキャビネット、オープン型シャワー、壁掛け式トイレ、茶色いタイル、セラミックタイル、茶色い壁、セラミックタイルの床、オーバーカウンターシンク、人工大理石カウンター、茶色い床、オープンシャワー、ブラウンの洗面カウンター、洗面台1つ、独立型洗面台) の写真
モスクワにあるお手頃価格の中くらいなコンテンポラリースタイルのおしゃれなマスターバスルーム (フラットパネル扉のキャビネット、白いキャビネット、オープン型シャワー、壁掛け式トイレ、茶色いタイル、セラミックタイル、茶色い壁、セラミックタイルの床、オーバーカウンターシンク、人工大理石カウンター、茶色い床、オープンシャワー、ブラウンの洗面カウンター、洗面台1つ、独立型洗面台) の写真
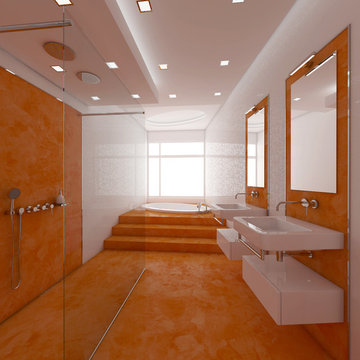
ORANGE
Bathroom design
Ostrava, Czech Republic
© 2011, CADFACE
Because of humidity and temperature change as well as atypical layout and detailing, the right choice of materials was crucial.
We have decided to use varnished polyurethane-based stucco for the floor and for the areas that are in direct contact with water.
Expressive decor and colour of the orange stucco are balanced by the clean whiteness of sanitary ware, tiled walls and painted ceiling.
Finally, when the rays of light enter through the window, the whole space comes to life.
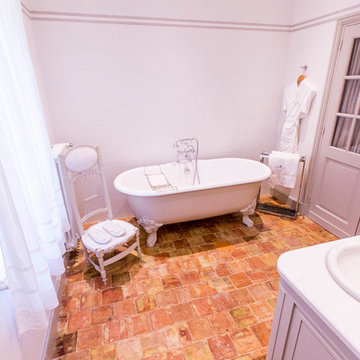
Stéphane Leroy
パリにある高級な広いトランジショナルスタイルのおしゃれなバスルーム (浴槽なし) (白いキャビネット、猫足バスタブ、白い壁、一体型シンク、赤い床、オープンシャワー、洗面台2つ) の写真
パリにある高級な広いトランジショナルスタイルのおしゃれなバスルーム (浴槽なし) (白いキャビネット、猫足バスタブ、白い壁、一体型シンク、赤い床、オープンシャワー、洗面台2つ) の写真
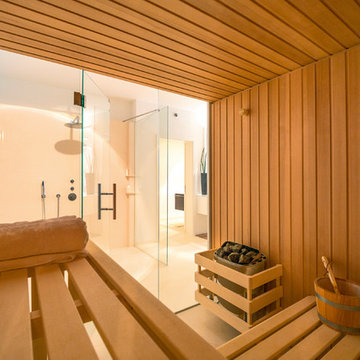
シュトゥットガルトにある広いコンテンポラリースタイルのおしゃれなサウナ (フラットパネル扉のキャビネット、白いキャビネット、ドロップイン型浴槽、オープン型シャワー、壁掛け式トイレ、ベージュのタイル、大理石タイル、ベージュの壁、大理石の床、オーバーカウンターシンク、人工大理石カウンター、ベージュの床、オープンシャワー、白い洗面カウンター) の写真
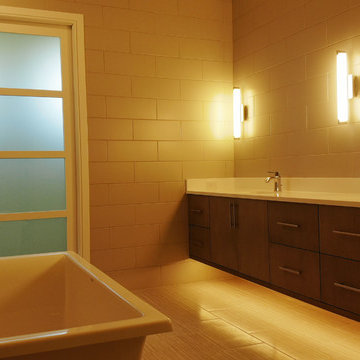
New Custom Pool Home Construction SW Cape Coral - 2525 S.F. 3 bedrooms 2 baths. This house also features a huge master bedroom walk-in closet, master bath with dual sink, large shower with dual shower heads, free standing tub, nice open floorplan with a spacious great room, formal dining, and an open kitchen with pantry, tile throughout, oversized screened lanai with outdoor kitchen and a three-car garage. Build this custom energy efficient - healthy - smart home for yourself. 2525 Model Home Features: Impact Windows with low E glass - 8ft. L-Shaped disappearing double Impact Sliders in the family room, 8ft. Impact Slider in Master - Mold and Mildew Resistant Purple Drywall and microbial-based paint, R40 Attic Insulation house & garage. Standard 10' 0" Exterior Masonry Walls, 12' 0" Tray Ceilings in Master and Great Room, 13' 0" front entry, 8 ft. solid core Interior Doors throughout, Wood Cabinets with Soft Close Drawers and Doors, Granite countertops, All Appliances Energy Star Rated,16 All our homes come with an extended 4 - year American Home Shield warranty. Call us to start the process of building your new home. Build one of ours or Build the house you really want.
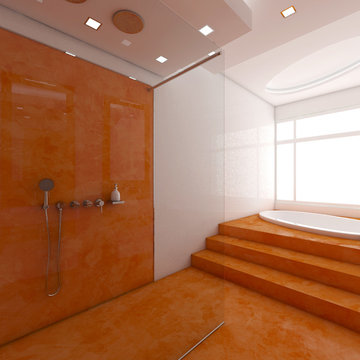
ORANGE
Bathroom design
Ostrava, Czech Republic
© 2011, CADFACE
Because of humidity and temperature change as well as atypical layout and detailing, the right choice of materials was crucial.
We have decided to use varnished polyurethane-based stucco for the floor and for the areas that are in direct contact with water.
Expressive decor and colour of the orange stucco are balanced by the clean whiteness of sanitary ware, tiled walls and painted ceiling.
Finally, when the rays of light enter through the window, the whole space comes to life.
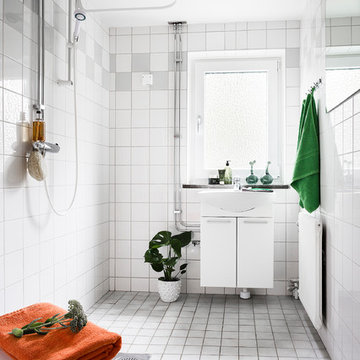
Andreas Pedersen #simplerphoto
ストックホルムにある北欧スタイルのおしゃれなバスルーム (浴槽なし) (白いキャビネット、オープン型シャワー、白い壁、グレーの床、オープンシャワー、フラットパネル扉のキャビネット) の写真
ストックホルムにある北欧スタイルのおしゃれなバスルーム (浴槽なし) (白いキャビネット、オープン型シャワー、白い壁、グレーの床、オープンシャワー、フラットパネル扉のキャビネット) の写真
木目調の浴室・バスルーム (白いキャビネット、オープンシャワー) の写真
1