木目調の浴室・バスルーム (中間色木目調キャビネット、白いキャビネット、ガラスタイル) の写真
絞り込み:
資材コスト
並び替え:今日の人気順
写真 1〜20 枚目(全 48 枚)
1/5

This bright blue tropical bathroom highlights the use of local glass tiles in a palm leaf pattern and natural tropical hardwoods. The freestanding vanity is custom made out of tropical Sapele wood, the mirror was custom made to match. The hardware and fixtures are brushed bronze. The floor tile is porcelain.

The Twin Peaks Passive House + ADU was designed and built to remain resilient in the face of natural disasters. Fortunately, the same great building strategies and design that provide resilience also provide a home that is incredibly comfortable and healthy while also visually stunning.
This home’s journey began with a desire to design and build a house that meets the rigorous standards of Passive House. Before beginning the design/ construction process, the homeowners had already spent countless hours researching ways to minimize their global climate change footprint. As with any Passive House, a large portion of this research was focused on building envelope design and construction. The wall assembly is combination of six inch Structurally Insulated Panels (SIPs) and 2x6 stick frame construction filled with blown in insulation. The roof assembly is a combination of twelve inch SIPs and 2x12 stick frame construction filled with batt insulation. The pairing of SIPs and traditional stick framing allowed for easy air sealing details and a continuous thermal break between the panels and the wall framing.
Beyond the building envelope, a number of other high performance strategies were used in constructing this home and ADU such as: battery storage of solar energy, ground source heat pump technology, Heat Recovery Ventilation, LED lighting, and heat pump water heating technology.
In addition to the time and energy spent on reaching Passivhaus Standards, thoughtful design and carefully chosen interior finishes coalesce at the Twin Peaks Passive House + ADU into stunning interiors with modern farmhouse appeal. The result is a graceful combination of innovation, durability, and aesthetics that will last for a century to come.
Despite the requirements of adhering to some of the most rigorous environmental standards in construction today, the homeowners chose to certify both their main home and their ADU to Passive House Standards. From a meticulously designed building envelope that tested at 0.62 ACH50, to the extensive solar array/ battery bank combination that allows designated circuits to function, uninterrupted for at least 48 hours, the Twin Peaks Passive House has a long list of high performance features that contributed to the completion of this arduous certification process. The ADU was also designed and built with these high standards in mind. Both homes have the same wall and roof assembly ,an HRV, and a Passive House Certified window and doors package. While the main home includes a ground source heat pump that warms both the radiant floors and domestic hot water tank, the more compact ADU is heated with a mini-split ductless heat pump. The end result is a home and ADU built to last, both of which are a testament to owners’ commitment to lessen their impact on the environment.
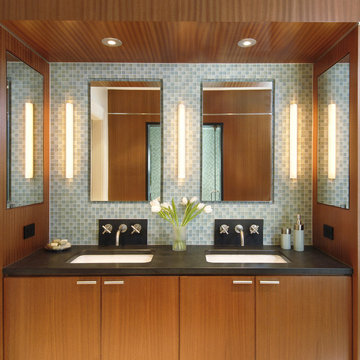
ボストンにある高級な広いコンテンポラリースタイルのおしゃれなマスターバスルーム (アンダーカウンター洗面器、フラットパネル扉のキャビネット、中間色木目調キャビネット、青いタイル、ドロップイン型浴槽、ダブルシャワー、ガラスタイル、青い壁、開き戸のシャワー) の写真

A front on view of the master bathroom cabinet work. From here you can see the local symmetry of the vanities with semi-floating white quartz shelves for decor and towels on the right. At the toe kick of the cabinets is a heat register to take the edge off of cold feet on chilly mornings. Hardly visible below the custom-built casework housing the medicine cabinets are outlets for bathroom appliances. Hiding these elements helps maintain a modern and clean aesthetic.

When a world class sailing champion approached us to design a Newport home for his family, with lodging for his sailing crew, we set out to create a clean, light-filled modern home that would integrate with the natural surroundings of the waterfront property, and respect the character of the historic district.
Our approach was to make the marine landscape an integral feature throughout the home. One hundred eighty degree views of the ocean from the top floors are the result of the pinwheel massing. The home is designed as an extension of the curvilinear approach to the property through the woods and reflects the gentle undulating waterline of the adjacent saltwater marsh. Floodplain regulations dictated that the primary occupied spaces be located significantly above grade; accordingly, we designed the first and second floors on a stone “plinth” above a walk-out basement with ample storage for sailing equipment. The curved stone base slopes to grade and houses the shallow entry stair, while the same stone clads the interior’s vertical core to the roof, along which the wood, glass and stainless steel stair ascends to the upper level.
One critical programmatic requirement was enough sleeping space for the sailing crew, and informal party spaces for the end of race-day gatherings. The private master suite is situated on one side of the public central volume, giving the homeowners views of approaching visitors. A “bedroom bar,” designed to accommodate a full house of guests, emerges from the other side of the central volume, and serves as a backdrop for the infinity pool and the cove beyond.
Also essential to the design process was ecological sensitivity and stewardship. The wetlands of the adjacent saltwater marsh were designed to be restored; an extensive geo-thermal heating and cooling system was implemented; low carbon footprint materials and permeable surfaces were used where possible. Native and non-invasive plant species were utilized in the landscape. The abundance of windows and glass railings maximize views of the landscape, and, in deference to the adjacent bird sanctuary, bird-friendly glazing was used throughout.
Photo: Michael Moran/OTTO Photography

Mid Century inspired bathroom designed and built by Echo Park developers, "Resourceful Developments"
Incredible architectural photography by Val Riolo.
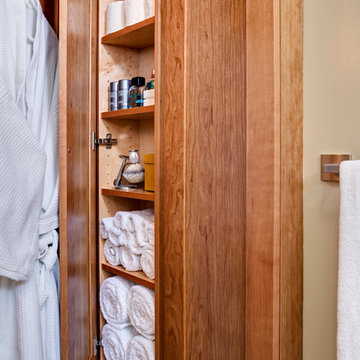
Clever space-saving bathroom design in this Scripps Ranch home brings a small space to life.
Build firm - Cairns Craft Design & Remodel
サンディエゴにあるラグジュアリーな小さなモダンスタイルのおしゃれな浴室 (シェーカースタイル扉のキャビネット、中間色木目調キャビネット、バリアフリー、壁掛け式トイレ、緑のタイル、ガラスタイル、ベージュの壁、トラバーチンの床、アンダーカウンター洗面器、御影石の洗面台) の写真
サンディエゴにあるラグジュアリーな小さなモダンスタイルのおしゃれな浴室 (シェーカースタイル扉のキャビネット、中間色木目調キャビネット、バリアフリー、壁掛け式トイレ、緑のタイル、ガラスタイル、ベージュの壁、トラバーチンの床、アンダーカウンター洗面器、御影石の洗面台) の写真
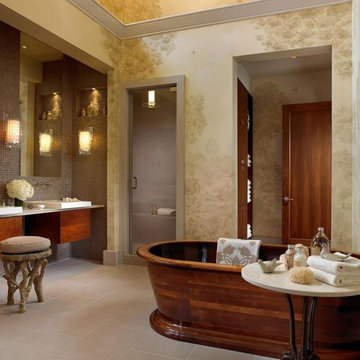
The Women's bath features a barrel vaulted ceiling that floods the space with natural light while maintaining privacy and a custom made wooden tub that serves as the focal point of the space.
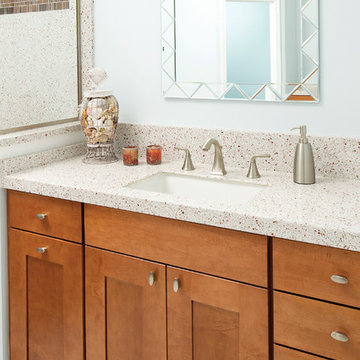
This transitional bathroom has a metallic mosaic tile, recycled granite and glass counter top and bathtub surround. The copper colored tile is called Liberty Amber and the color is also available in the Metropolis cut and subway tiles. There are more colors in this collection. The counter and bathtub surround is made from a recycled granite and glass with copper flecks that compliment the mosaics, the color is called White Copper. The material is stain resistant, heat resistant, impact resistant and it does not need to be sealed. The material is 1/4" thick and can be placed on top of existing counters or on new cabinets. There are many colors and sizes.
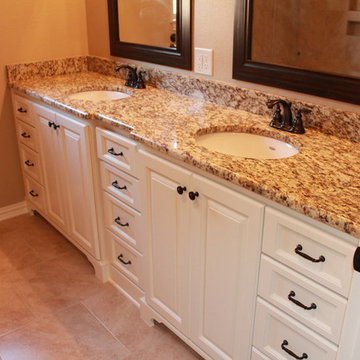
ダラスにあるお手頃価格の中くらいなトラディショナルスタイルのおしゃれな子供用バスルーム (アンダーカウンター洗面器、家具調キャビネット、白いキャビネット、御影石の洗面台、アルコーブ型浴槽、ベージュのタイル、ガラスタイル、ベージュの壁、セラミックタイルの床) の写真
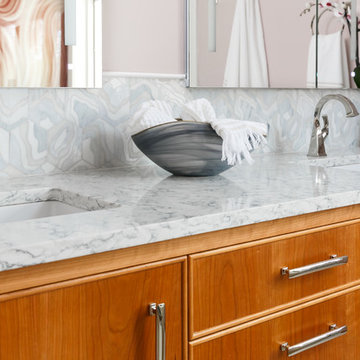
ルイビルにある高級な中くらいなコンテンポラリースタイルのおしゃれなマスターバスルーム (フラットパネル扉のキャビネット、中間色木目調キャビネット、置き型浴槽、ダブルシャワー、一体型トイレ 、白いタイル、ガラスタイル、ピンクの壁、磁器タイルの床、アンダーカウンター洗面器、クオーツストーンの洗面台、白い床、開き戸のシャワー、白い洗面カウンター) の写真
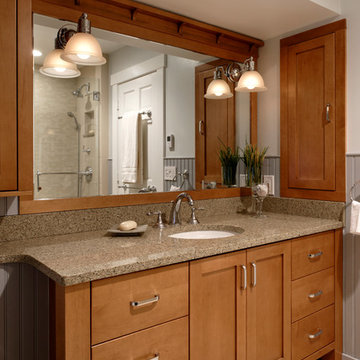
Washington, D.C. - Craftsman - Bathroom
Designed by #JGKB
Photography by Bob Narod
http://www.gilmerkitchens.com/
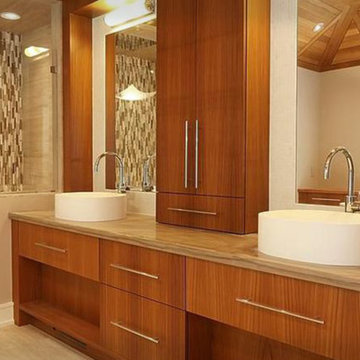
ニューヨークにある中くらいなコンテンポラリースタイルのおしゃれなマスターバスルーム (フラットパネル扉のキャビネット、中間色木目調キャビネット、アルコーブ型シャワー、ベージュのタイル、茶色いタイル、白いタイル、ガラスタイル、ベージュの壁、磁器タイルの床、ベッセル式洗面器、珪岩の洗面台、ベージュの床、開き戸のシャワー、ベージュのカウンター) の写真
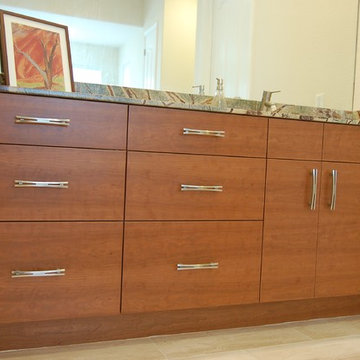
オースティンにある高級な広いコンテンポラリースタイルのおしゃれなマスターバスルーム (フラットパネル扉のキャビネット、中間色木目調キャビネット、ドロップイン型浴槽、ダブルシャワー、一体型トイレ 、マルチカラーのタイル、ガラスタイル、黄色い壁、トラバーチンの床、アンダーカウンター洗面器、御影石の洗面台) の写真
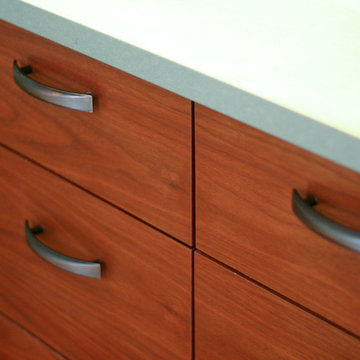
Claire Barrett Patrick
オースティンにある広いモダンスタイルのおしゃれなマスターバスルーム (アンダーカウンター洗面器、フラットパネル扉のキャビネット、中間色木目調キャビネット、珪岩の洗面台、ドロップイン型浴槽、バリアフリー、分離型トイレ、マルチカラーのタイル、ガラスタイル、緑の壁、セラミックタイルの床) の写真
オースティンにある広いモダンスタイルのおしゃれなマスターバスルーム (アンダーカウンター洗面器、フラットパネル扉のキャビネット、中間色木目調キャビネット、珪岩の洗面台、ドロップイン型浴槽、バリアフリー、分離型トイレ、マルチカラーのタイル、ガラスタイル、緑の壁、セラミックタイルの床) の写真
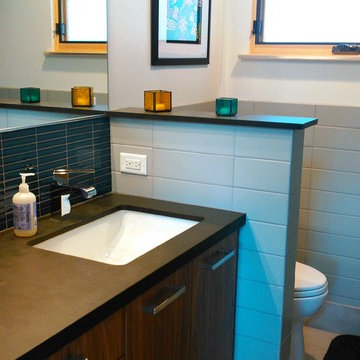
フェニックスにあるモダンスタイルのおしゃれなバスルーム (浴槽なし) (アンダーカウンター洗面器、フラットパネル扉のキャビネット、中間色木目調キャビネット、グレーのタイル、ガラスタイル、グレーの壁、磁器タイルの床、グレーの床、黒い洗面カウンター) の写真
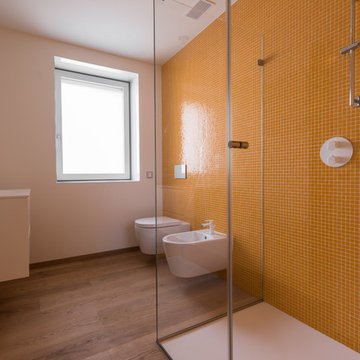
ph. Alessandro Milani
他の地域にある高級な中くらいなコンテンポラリースタイルのおしゃれなバスルーム (浴槽なし) (フラットパネル扉のキャビネット、白いキャビネット、バリアフリー、壁掛け式トイレ、オレンジのタイル、ガラスタイル、白い壁、淡色無垢フローリング、一体型シンク、茶色い床、開き戸のシャワー) の写真
他の地域にある高級な中くらいなコンテンポラリースタイルのおしゃれなバスルーム (浴槽なし) (フラットパネル扉のキャビネット、白いキャビネット、バリアフリー、壁掛け式トイレ、オレンジのタイル、ガラスタイル、白い壁、淡色無垢フローリング、一体型シンク、茶色い床、開き戸のシャワー) の写真
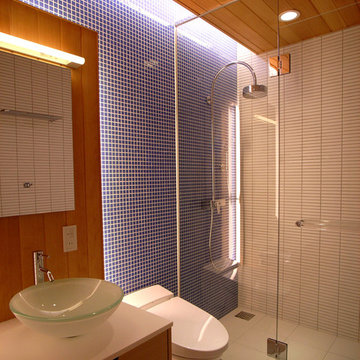
雷山の別荘|シャワールーム
ガラスモザイクタイルの透明感のある壁面。間接照明で明るく印象的な空間となっています。
他の地域にある中くらいなコンテンポラリースタイルのおしゃれなバスルーム (浴槽なし) (白いキャビネット、ダブルシャワー、青いタイル、ガラスタイル、白い壁、セラミックタイルの床、ベッセル式洗面器、人工大理石カウンター、白い床、白い洗面カウンター、フラットパネル扉のキャビネット) の写真
他の地域にある中くらいなコンテンポラリースタイルのおしゃれなバスルーム (浴槽なし) (白いキャビネット、ダブルシャワー、青いタイル、ガラスタイル、白い壁、セラミックタイルの床、ベッセル式洗面器、人工大理石カウンター、白い床、白い洗面カウンター、フラットパネル扉のキャビネット) の写真
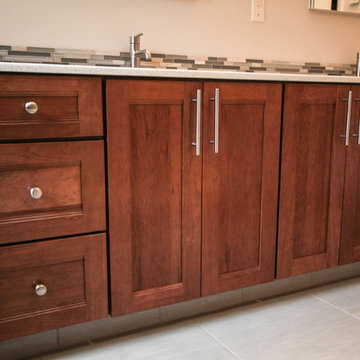
Design work by Design by Eric G
ポートランドにあるお手頃価格の広いトラディショナルスタイルのおしゃれな子供用バスルーム (フラットパネル扉のキャビネット、中間色木目調キャビネット、アルコーブ型シャワー、分離型トイレ、マルチカラーのタイル、ガラスタイル、ベージュの壁、磁器タイルの床、アンダーカウンター洗面器、クオーツストーンの洗面台) の写真
ポートランドにあるお手頃価格の広いトラディショナルスタイルのおしゃれな子供用バスルーム (フラットパネル扉のキャビネット、中間色木目調キャビネット、アルコーブ型シャワー、分離型トイレ、マルチカラーのタイル、ガラスタイル、ベージュの壁、磁器タイルの床、アンダーカウンター洗面器、クオーツストーンの洗面台) の写真
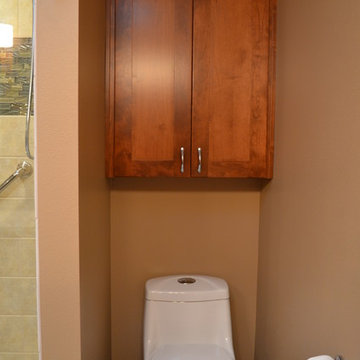
After: We put in a larger unit that will now act as a medicine cabinet.
Coast to Coast Design, LLC
シアトルにある高級な中くらいなトランジショナルスタイルのおしゃれなマスターバスルーム (アンダーカウンター洗面器、シェーカースタイル扉のキャビネット、中間色木目調キャビネット、クオーツストーンの洗面台、置き型浴槽、アルコーブ型シャワー、一体型トイレ 、緑のタイル、ガラスタイル、セラミックタイルの床、ベージュの壁、グレーの床、開き戸のシャワー) の写真
シアトルにある高級な中くらいなトランジショナルスタイルのおしゃれなマスターバスルーム (アンダーカウンター洗面器、シェーカースタイル扉のキャビネット、中間色木目調キャビネット、クオーツストーンの洗面台、置き型浴槽、アルコーブ型シャワー、一体型トイレ 、緑のタイル、ガラスタイル、セラミックタイルの床、ベージュの壁、グレーの床、開き戸のシャワー) の写真
木目調の浴室・バスルーム (中間色木目調キャビネット、白いキャビネット、ガラスタイル) の写真
1