木目調の浴室・バスルーム (中間色木目調キャビネット、白いキャビネット、ベージュのタイル) の写真
絞り込み:
資材コスト
並び替え:今日の人気順
写真 1〜20 枚目(全 803 枚)
1/5

ハワイにあるラグジュアリーな巨大なモダンスタイルのおしゃれなマスターバスルーム (フラットパネル扉のキャビネット、中間色木目調キャビネット、置き型浴槽、オープン型シャワー、ベージュのタイル、セラミックタイル、ベージュの壁、ライムストーンの床、一体型シンク、大理石の洗面台、ベージュの床、オープンシャワー) の写真

オレンジカウンティにある広い地中海スタイルのおしゃれなマスターバスルーム (中間色木目調キャビネット、オープン型シャワー、ベージュのタイル、ベージュの壁、アンダーカウンター洗面器、ベージュの床、オープンシャワー、置き型浴槽、石タイル、フラットパネル扉のキャビネット) の写真

Photo by Shelly Harrison
ボストンにあるトラディショナルスタイルのおしゃれな浴室 (アンダーカウンター洗面器、中間色木目調キャビネット、アルコーブ型シャワー、ベージュのタイル、分離型トイレ、白い壁、セラミックタイルの床、開き戸のシャワー、落し込みパネル扉のキャビネット) の写真
ボストンにあるトラディショナルスタイルのおしゃれな浴室 (アンダーカウンター洗面器、中間色木目調キャビネット、アルコーブ型シャワー、ベージュのタイル、分離型トイレ、白い壁、セラミックタイルの床、開き戸のシャワー、落し込みパネル扉のキャビネット) の写真

Traditional Master Bath Shower
アトランタにある巨大なトラディショナルスタイルのおしゃれなマスターバスルーム (レイズドパネル扉のキャビネット、中間色木目調キャビネット、ドロップイン型浴槽、コーナー設置型シャワー、分離型トイレ、ベージュのタイル、ベージュの壁、磁器タイルの床、アンダーカウンター洗面器、大理石の洗面台、ベージュの床、開き戸のシャワー、ベージュのカウンター、トイレ室、洗面台2つ、造り付け洗面台) の写真
アトランタにある巨大なトラディショナルスタイルのおしゃれなマスターバスルーム (レイズドパネル扉のキャビネット、中間色木目調キャビネット、ドロップイン型浴槽、コーナー設置型シャワー、分離型トイレ、ベージュのタイル、ベージュの壁、磁器タイルの床、アンダーカウンター洗面器、大理石の洗面台、ベージュの床、開き戸のシャワー、ベージュのカウンター、トイレ室、洗面台2つ、造り付け洗面台) の写真

Photo by Durston Saylor
ニューヨークにある高級な中くらいなビーチスタイルのおしゃれなマスターバスルーム (フラットパネル扉のキャビネット、白いキャビネット、置き型浴槽、アルコーブ型シャワー、ベージュの壁、ライムストーンの床、アンダーカウンター洗面器、珪岩の洗面台、開き戸のシャワー、ベージュのタイル、ベージュの床) の写真
ニューヨークにある高級な中くらいなビーチスタイルのおしゃれなマスターバスルーム (フラットパネル扉のキャビネット、白いキャビネット、置き型浴槽、アルコーブ型シャワー、ベージュの壁、ライムストーンの床、アンダーカウンター洗面器、珪岩の洗面台、開き戸のシャワー、ベージュのタイル、ベージュの床) の写真
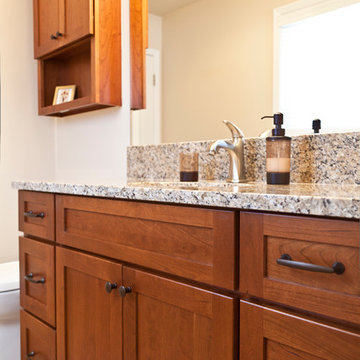
Janee' Hartman
シカゴにあるトラディショナルスタイルのおしゃれな浴室 (アンダーカウンター洗面器、フラットパネル扉のキャビネット、中間色木目調キャビネット、御影石の洗面台、分離型トイレ、ベージュのタイル、磁器タイル、磁器タイルの床) の写真
シカゴにあるトラディショナルスタイルのおしゃれな浴室 (アンダーカウンター洗面器、フラットパネル扉のキャビネット、中間色木目調キャビネット、御影石の洗面台、分離型トイレ、ベージュのタイル、磁器タイル、磁器タイルの床) の写真
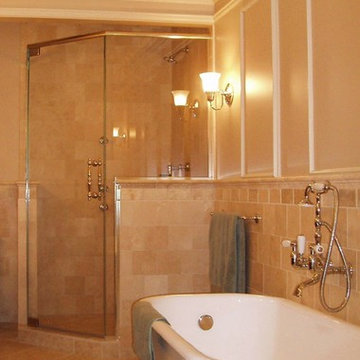
Two smaller bathrooms were combined to a create a spacious master bath with frameless glass shower, refurbished claw foot bathtub, and custom double vanity.

他の地域にあるお手頃価格の中くらいなインダストリアルスタイルのおしゃれなバスルーム (浴槽なし) (シェーカースタイル扉のキャビネット、中間色木目調キャビネット、コーナー設置型シャワー、ベージュのタイル、茶色いタイル、磁器タイル、磁器タイルの床、アンダーカウンター洗面器、クオーツストーンの洗面台) の写真
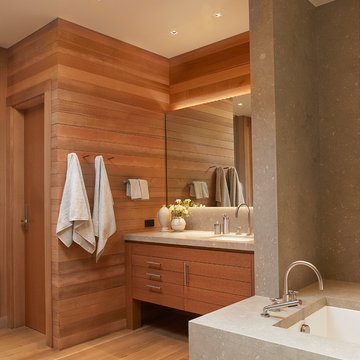
サンフランシスコにあるラグジュアリーな広いコンテンポラリースタイルのおしゃれなマスターバスルーム (アンダーカウンター洗面器、フラットパネル扉のキャビネット、中間色木目調キャビネット、御影石の洗面台、コーナー型浴槽、コーナー設置型シャワー、ベージュのタイル、石タイル、ベージュの壁、淡色無垢フローリング) の写真

general contractor: Regis McQuaide, Master Remodelers... designer: Junko Higashibeppu, Master Remodelers... photography: George Mendell
他の地域にある高級な中くらいな地中海スタイルのおしゃれなマスターバスルーム (ベッセル式洗面器、中間色木目調キャビネット、ドロップイン型浴槽、ベージュのタイル、御影石の洗面台、石スラブタイル、オープン型シャワー、一体型トイレ 、緑の壁、セラミックタイルの床、落し込みパネル扉のキャビネット) の写真
他の地域にある高級な中くらいな地中海スタイルのおしゃれなマスターバスルーム (ベッセル式洗面器、中間色木目調キャビネット、ドロップイン型浴槽、ベージュのタイル、御影石の洗面台、石スラブタイル、オープン型シャワー、一体型トイレ 、緑の壁、セラミックタイルの床、落し込みパネル扉のキャビネット) の写真

This Mission style guest bath accommodated both guest bedrooms and the great room (hence it's rich red theme instead of blue or green.) The Shaker style cabinets are maple with bronze vine/leaf hardware and the mirror is reminiscent of a folk art frame. The shower curtain is a patchwork, mimicking the quilts on the guest beds. The tile floor is new and includes some subtle patterning.
Photo Credit: Robert Thien
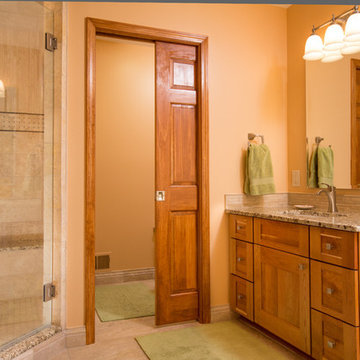
デトロイトにある低価格のトラディショナルスタイルのおしゃれな浴室 (アンダーカウンター洗面器、フラットパネル扉のキャビネット、御影石の洗面台、コーナー設置型シャワー、分離型トイレ、ベージュのタイル、石タイル、中間色木目調キャビネット) の写真

The Master bath features the same Heart Wood Maple cabinetry which is a theme throughout the house but is different in door style to give the room its own individual look and coordinates throughout the home. His and her full height vanities and a free standing makeup table are accommodated in this area central area of the master bath. The surround for the whirlpool tub features the same wood craftsmanship and is surrounded by slab travertine. Large windows allow for the country view and lots of light year round. The walk-in shower is located behind the tub and has an impressive 6 body sprays, shower rose and adjustable shower head, dressed in tumbled and standard natural stone tiles. Photo by Roger Turk

Alder wood custom cabinetry in this hallway bathroom with a Braziilian Cherry wood floor features a tall cabinet for storing linens surmounted by generous moulding. There is a bathtub/shower area and a niche for the toilet. The white undermount double sinks have bronze faucets by Santec complemented by a large framed mirror.

The Twin Peaks Passive House + ADU was designed and built to remain resilient in the face of natural disasters. Fortunately, the same great building strategies and design that provide resilience also provide a home that is incredibly comfortable and healthy while also visually stunning.
This home’s journey began with a desire to design and build a house that meets the rigorous standards of Passive House. Before beginning the design/ construction process, the homeowners had already spent countless hours researching ways to minimize their global climate change footprint. As with any Passive House, a large portion of this research was focused on building envelope design and construction. The wall assembly is combination of six inch Structurally Insulated Panels (SIPs) and 2x6 stick frame construction filled with blown in insulation. The roof assembly is a combination of twelve inch SIPs and 2x12 stick frame construction filled with batt insulation. The pairing of SIPs and traditional stick framing allowed for easy air sealing details and a continuous thermal break between the panels and the wall framing.
Beyond the building envelope, a number of other high performance strategies were used in constructing this home and ADU such as: battery storage of solar energy, ground source heat pump technology, Heat Recovery Ventilation, LED lighting, and heat pump water heating technology.
In addition to the time and energy spent on reaching Passivhaus Standards, thoughtful design and carefully chosen interior finishes coalesce at the Twin Peaks Passive House + ADU into stunning interiors with modern farmhouse appeal. The result is a graceful combination of innovation, durability, and aesthetics that will last for a century to come.
Despite the requirements of adhering to some of the most rigorous environmental standards in construction today, the homeowners chose to certify both their main home and their ADU to Passive House Standards. From a meticulously designed building envelope that tested at 0.62 ACH50, to the extensive solar array/ battery bank combination that allows designated circuits to function, uninterrupted for at least 48 hours, the Twin Peaks Passive House has a long list of high performance features that contributed to the completion of this arduous certification process. The ADU was also designed and built with these high standards in mind. Both homes have the same wall and roof assembly ,an HRV, and a Passive House Certified window and doors package. While the main home includes a ground source heat pump that warms both the radiant floors and domestic hot water tank, the more compact ADU is heated with a mini-split ductless heat pump. The end result is a home and ADU built to last, both of which are a testament to owners’ commitment to lessen their impact on the environment.

Oval tub with stone pebble bed below. Tan wall tiles. Light wood veneer compliments tan wall tiles. Glass shelves on both sides for storing towels and display. Modern chrome fixtures. His and hers vanities with symmetrical design on both sides. Oval tub and window is focal point upon entering this space.
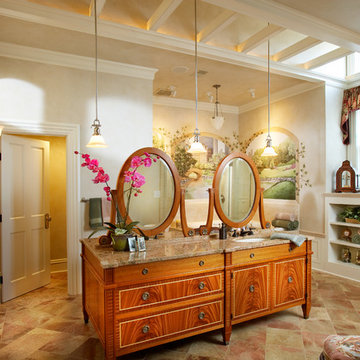
Furniture quality vanity.
ミネアポリスにあるトラディショナルスタイルのおしゃれな浴室 (アンダーカウンター洗面器、中間色木目調キャビネット、ベージュのタイル、ベージュの壁、フラットパネル扉のキャビネット) の写真
ミネアポリスにあるトラディショナルスタイルのおしゃれな浴室 (アンダーカウンター洗面器、中間色木目調キャビネット、ベージュのタイル、ベージュの壁、フラットパネル扉のキャビネット) の写真
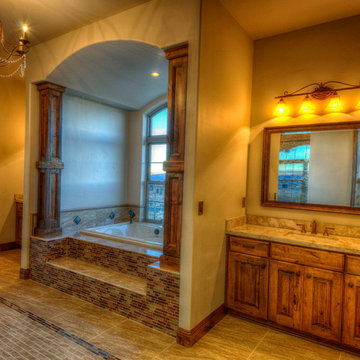
Randy Ryckebosch
他の地域にある高級な広いラスティックスタイルのおしゃれなマスターバスルーム (レイズドパネル扉のキャビネット、中間色木目調キャビネット、ベージュのタイル、茶色いタイル、マルチカラーのタイル、ボーダータイル、茶色い壁、磁器タイルの床、アンダーカウンター洗面器、御影石の洗面台、大型浴槽) の写真
他の地域にある高級な広いラスティックスタイルのおしゃれなマスターバスルーム (レイズドパネル扉のキャビネット、中間色木目調キャビネット、ベージュのタイル、茶色いタイル、マルチカラーのタイル、ボーダータイル、茶色い壁、磁器タイルの床、アンダーカウンター洗面器、御影石の洗面台、大型浴槽) の写真

The bathroom features a full sized walk-in shower with stunning eclectic tile and beautiful finishes.
サンフランシスコにある高級な小さなトランジショナルスタイルのおしゃれなマスターバスルーム (シェーカースタイル扉のキャビネット、中間色木目調キャビネット、珪岩の洗面台、バリアフリー、ベージュのタイル、セラミックタイル、アンダーカウンター洗面器、シャワーカーテン、マルチカラーの洗面カウンター) の写真
サンフランシスコにある高級な小さなトランジショナルスタイルのおしゃれなマスターバスルーム (シェーカースタイル扉のキャビネット、中間色木目調キャビネット、珪岩の洗面台、バリアフリー、ベージュのタイル、セラミックタイル、アンダーカウンター洗面器、シャワーカーテン、マルチカラーの洗面カウンター) の写真

Ryan Wright
デンバーにあるお手頃価格の広いトランジショナルスタイルのおしゃれなマスターバスルーム (シェーカースタイル扉のキャビネット、中間色木目調キャビネット、ドロップイン型浴槽、アルコーブ型シャワー、ベージュのタイル、セラミックタイル、ベージュの壁、淡色無垢フローリング、アンダーカウンター洗面器、御影石の洗面台、分離型トイレ、茶色い床、開き戸のシャワー) の写真
デンバーにあるお手頃価格の広いトランジショナルスタイルのおしゃれなマスターバスルーム (シェーカースタイル扉のキャビネット、中間色木目調キャビネット、ドロップイン型浴槽、アルコーブ型シャワー、ベージュのタイル、セラミックタイル、ベージュの壁、淡色無垢フローリング、アンダーカウンター洗面器、御影石の洗面台、分離型トイレ、茶色い床、開き戸のシャワー) の写真
木目調の浴室・バスルーム (中間色木目調キャビネット、白いキャビネット、ベージュのタイル) の写真
1