木目調の浴室・バスルーム (中間色木目調キャビネット、白いキャビネット、ライムストーンの床) の写真

Photo by Durston Saylor
ニューヨークにある高級な中くらいなビーチスタイルのおしゃれなマスターバスルーム (フラットパネル扉のキャビネット、白いキャビネット、置き型浴槽、アルコーブ型シャワー、ベージュの壁、ライムストーンの床、アンダーカウンター洗面器、珪岩の洗面台、開き戸のシャワー、ベージュのタイル、ベージュの床) の写真
ニューヨークにある高級な中くらいなビーチスタイルのおしゃれなマスターバスルーム (フラットパネル扉のキャビネット、白いキャビネット、置き型浴槽、アルコーブ型シャワー、ベージュの壁、ライムストーンの床、アンダーカウンター洗面器、珪岩の洗面台、開き戸のシャワー、ベージュのタイル、ベージュの床) の写真

Warm wood tones, honed limestone, and dark bronze finishes create a tranquil area to get ready for the day. The cabinet door style is a nod to the craftsman architecture of the home.
Design by Rejoy Interiors, Inc.
Photographed by Barbara White Photography
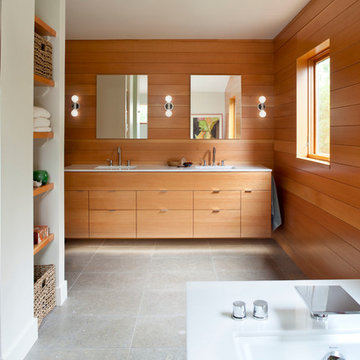
デンバーにある広いモダンスタイルのおしゃれなマスターバスルーム (ドロップイン型浴槽、アルコーブ型シャワー、アンダーカウンター洗面器、フラットパネル扉のキャビネット、中間色木目調キャビネット、ライムストーンの床、大理石の洗面台、茶色い壁、グレーの床、開き戸のシャワー) の写真
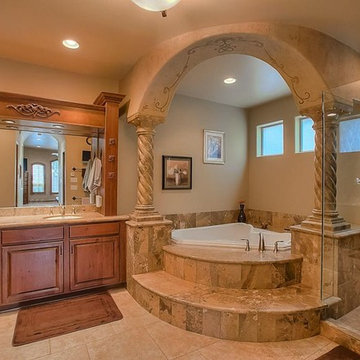
アルバカーキにあるお手頃価格の中くらいなサンタフェスタイルのおしゃれなマスターバスルーム (レイズドパネル扉のキャビネット、中間色木目調キャビネット、ドロップイン型浴槽、アルコーブ型シャワー、ベージュのタイル、石タイル、ベージュの壁、ライムストーンの床、アンダーカウンター洗面器、御影石の洗面台) の写真

Continuous header at tops of doors and windows frames 6 x 6 Dal matte "Arctic White" tile. Console top is "Jerusalem Gold" limestone, and matches floor tiles. Under-mount sink is Obrien with a California Faucet. Color above header is BM "Dorset Gold."
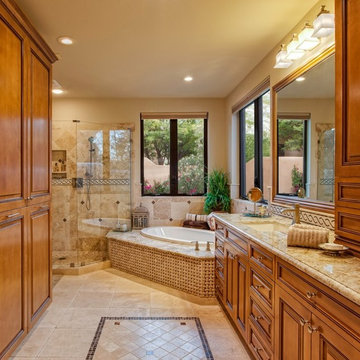
Inckx Photography
フェニックスにある高級な広いトラディショナルスタイルのおしゃれなマスターバスルーム (レイズドパネル扉のキャビネット、中間色木目調キャビネット、ドロップイン型浴槽、アルコーブ型シャワー、ベージュの壁、ライムストーンの床、アンダーカウンター洗面器、御影石の洗面台) の写真
フェニックスにある高級な広いトラディショナルスタイルのおしゃれなマスターバスルーム (レイズドパネル扉のキャビネット、中間色木目調キャビネット、ドロップイン型浴槽、アルコーブ型シャワー、ベージュの壁、ライムストーンの床、アンダーカウンター洗面器、御影石の洗面台) の写真
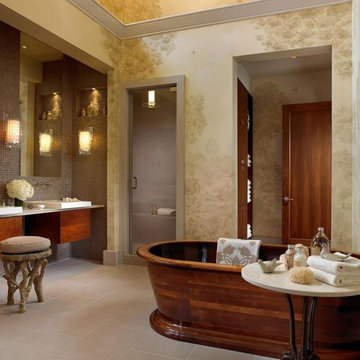
The Women's bath features a barrel vaulted ceiling that floods the space with natural light while maintaining privacy and a custom made wooden tub that serves as the focal point of the space.
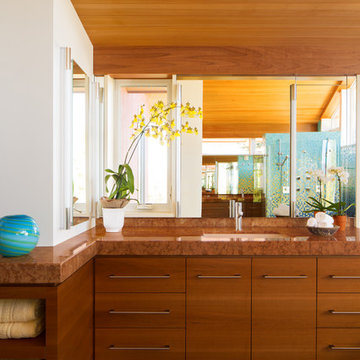
A vibrant master bathroom incorporating the client’s love for color with a natural feel supplied by ample banks of high windows, window shades of woven grasses, and a limestone fossil floor. Cherry cabinetry and coral red marble countertops rounded out the bonanza of blended colors and textures.
Photography: David Lauer
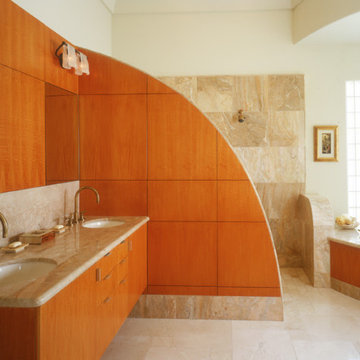
This is a new construction bathroom located in Fallbrook, CA. It was a large space with very high ceilings. We created a sculptural environment, echoing a curved soffit over a curved alcove soaking tub with a curved partition shower wall. The custom wood paneling on the curved wall and vanity wall perfectly balance the lines of the floating vanity and built-in medicine cabinets.
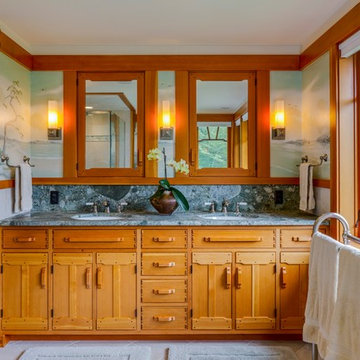
The vanity in the Master bath
Brina Vanden Brink Photographer
ポートランド(メイン)にあるラグジュアリーな中くらいなトラディショナルスタイルのおしゃれなマスターバスルーム (アンダーカウンター洗面器、家具調キャビネット、中間色木目調キャビネット、御影石の洗面台、ドロップイン型浴槽、バリアフリー、分離型トイレ、ベージュのタイル、石タイル、マルチカラーの壁、ライムストーンの床、ベージュの床) の写真
ポートランド(メイン)にあるラグジュアリーな中くらいなトラディショナルスタイルのおしゃれなマスターバスルーム (アンダーカウンター洗面器、家具調キャビネット、中間色木目調キャビネット、御影石の洗面台、ドロップイン型浴槽、バリアフリー、分離型トイレ、ベージュのタイル、石タイル、マルチカラーの壁、ライムストーンの床、ベージュの床) の写真
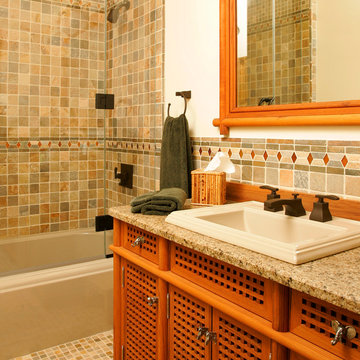
Custom bath. Design-build by Trueblood.
Vanity and mirror are teak. Limestone tiles with marble border insert, granite counter top.
[decor: Delier & Delier]
[photo: Tom Grimes]
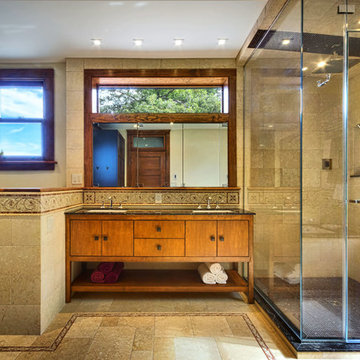
ニューヨークにある高級な広いモダンスタイルのおしゃれな浴室 (アンダーカウンター洗面器、家具調キャビネット、中間色木目調キャビネット、大理石の洗面台、アンダーマウント型浴槽、分離型トイレ、茶色いタイル、石タイル、茶色い壁、ライムストーンの床) の写真
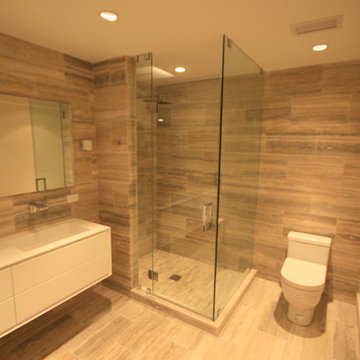
ニューヨークにある中くらいなコンテンポラリースタイルのおしゃれなマスターバスルーム (フラットパネル扉のキャビネット、白いキャビネット、ドロップイン型浴槽、コーナー設置型シャワー、一体型トイレ 、ベージュのタイル、ライムストーンタイル、ベージュの壁、ライムストーンの床、一体型シンク、人工大理石カウンター、ベージュの床、開き戸のシャワー、白い洗面カウンター) の写真

ハワイにあるラグジュアリーな巨大なモダンスタイルのおしゃれなマスターバスルーム (フラットパネル扉のキャビネット、中間色木目調キャビネット、置き型浴槽、オープン型シャワー、ベージュのタイル、セラミックタイル、ベージュの壁、ライムストーンの床、一体型シンク、大理石の洗面台、ベージュの床、オープンシャワー) の写真
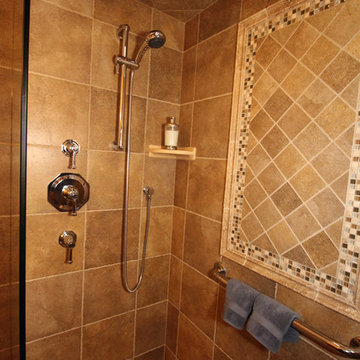
This craftsman style bathroom combines stone tile with glass tile accents to create a striking design. The walk-in shower with a Euro-style glass door has rainfall and slide-bar showerheads, along with matching grab bars and corner shelves for storing shower toiletries. The vanity from Medallion Cabinetry and granite countertop are beautifully accented by a decorative tile border around the room.
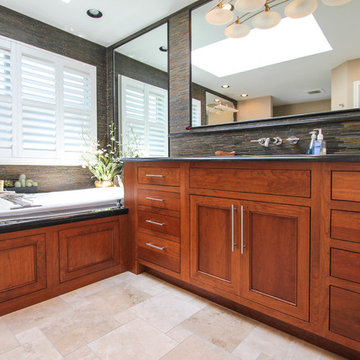
Everything inside the bathroom was removed and newly installed with a smaller Jacuzzi, new vanities with bigger cabinet space, and brand new state-of-the-art shower and heated flooring. The former monotone space was replaced with carefully selected color palette to create a spacious room of comfort. The construction process required the bathroom to be entirely stripped down to its wood frame. The wall separating the shower/toilet area and the remaining bathroom was taken away. The existing closet was demolished and rebuilt at two feet away from original location to create a bigger shower. Brand new heated flooring with programmable digital thermostat was installed, along with electrical work and new marble tiling. The replacement of the Jacuzzi required new plumbing and electrical lines, a new wood frame built specifically for the tub selected by the client, and a new granite top with new modern styled faucets and drains.
The new vanities allowed for extra storage space and only necessary items around the sink area. The removal of the former pocket door created a brighter area for the shower/toilet and an easier flow of circulation. Inside the shower area, a whole new set of fixtures were installed including body sprays and faucets with thermostatic valve. The shower walls were finished with moisture resistant drywall, and the innovative built-in shelf allowed for a clutter-free shower space. It also has a new style of drain, which has the ability to handle high water flow, ideal for multiple body sprays in the new shower. Its lack of visible screws is also comfortable for the foot when showering.
The final outcome of the bathroom remodeling was exactly what the client had been searching for: updated vanities and shower, more standing area, and detail designs of everything. All the fixtures throughout the bathroom have been replaced with a simple, modern design that better suits the client’s lifestyle. The entire color composition of the backsplash, mirror frame, countertop, cabinets and tiling added a comfortable and warm atmosphere to a better functioning room.
Visit us at www.dremodeling.com!
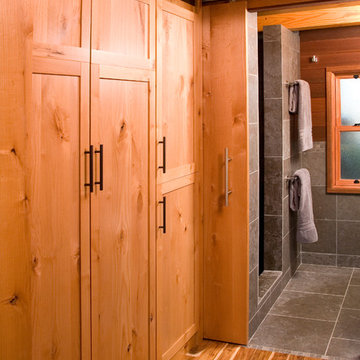
I designed deep storage/closet space across from the desk and handy to the bathroom. Notice the bathroom door is installed on "barn door" hardware and pockets into a slot adjacent to the closet. This functional design approach saves floor space, and I think it adds beauty and interest to the interior design detailing.
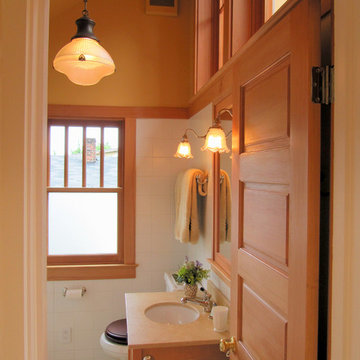
New bath has matte Dal "Arctic White" tile to a continuous header board. Drywall above is painted in BM "Dorset Gold." Floor tiles and console top are "Jerusalem Gold" limestone. Pendant is a restored antique fixture.
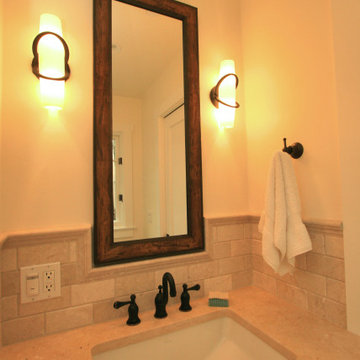
The Powder Room channels the same warm natural finishes as seen throughout the rest of the home with natural wood cabinets, oil-rubbed bronze fixtures, and a travertine tile backsplash.
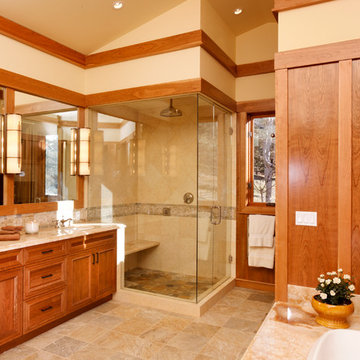
Ross Kribbs
デンバーにある高級な広いトランジショナルスタイルのおしゃれなマスターバスルーム (オーバーカウンターシンク、レイズドパネル扉のキャビネット、中間色木目調キャビネット、コーナー設置型シャワー、ベージュのタイル、ベージュの壁、ドロップイン型浴槽、分離型トイレ、石タイル、ライムストーンの床、ライムストーンの洗面台) の写真
デンバーにある高級な広いトランジショナルスタイルのおしゃれなマスターバスルーム (オーバーカウンターシンク、レイズドパネル扉のキャビネット、中間色木目調キャビネット、コーナー設置型シャワー、ベージュのタイル、ベージュの壁、ドロップイン型浴槽、分離型トイレ、石タイル、ライムストーンの床、ライムストーンの洗面台) の写真
木目調の浴室・バスルーム (中間色木目調キャビネット、白いキャビネット、ライムストーンの床) の写真
1