浴室・バスルーム (緑のキャビネット、白いタイル) の写真
絞り込み:
資材コスト
並び替え:今日の人気順
写真 1〜20 枚目(全 1,609 枚)
1/3

Building Design, Plans, and Interior Finishes by: Fluidesign Studio I Builder: Structural Dimensions Inc. I Photographer: Seth Benn Photography
ミネアポリスにある中くらいなトラディショナルスタイルのおしゃれな浴室 (緑のキャビネット、アルコーブ型浴槽、ダブルシャワー、分離型トイレ、白いタイル、サブウェイタイル、ベージュの壁、スレートの床、アンダーカウンター洗面器、大理石の洗面台、落し込みパネル扉のキャビネット) の写真
ミネアポリスにある中くらいなトラディショナルスタイルのおしゃれな浴室 (緑のキャビネット、アルコーブ型浴槽、ダブルシャワー、分離型トイレ、白いタイル、サブウェイタイル、ベージュの壁、スレートの床、アンダーカウンター洗面器、大理石の洗面台、落し込みパネル扉のキャビネット) の写真
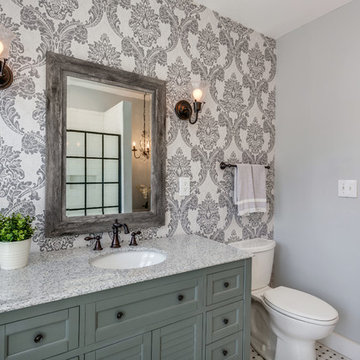
Stylish Detroit
デトロイトにあるトランジショナルスタイルのおしゃれなバスルーム (浴槽なし) (シェーカースタイル扉のキャビネット、緑のキャビネット、分離型トイレ、白いタイル、サブウェイタイル、青い壁、アンダーカウンター洗面器、グレーの洗面カウンター) の写真
デトロイトにあるトランジショナルスタイルのおしゃれなバスルーム (浴槽なし) (シェーカースタイル扉のキャビネット、緑のキャビネット、分離型トイレ、白いタイル、サブウェイタイル、青い壁、アンダーカウンター洗面器、グレーの洗面カウンター) の写真

An injection of colour brings this bathroom to life. Muted green used on the vanity compliments the black and white elements, all set on a neutral wall and floor backdrop.
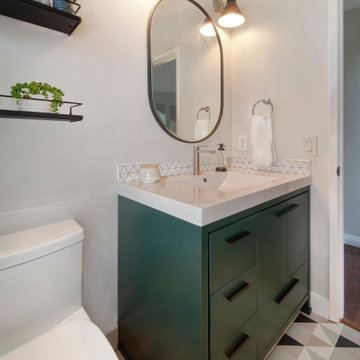
fun, playful, modern guest bath with color and pattern.
オレンジカウンティにあるお手頃価格の中くらいなミッドセンチュリースタイルのおしゃれなバスルーム (浴槽なし) (フラットパネル扉のキャビネット、緑のキャビネット、アルコーブ型浴槽、シャワー付き浴槽 、一体型トイレ 、白いタイル、磁器タイル、グレーの壁、磁器タイルの床、アンダーカウンター洗面器、クオーツストーンの洗面台、マルチカラーの床、シャワーカーテン、白い洗面カウンター、洗面台1つ、造り付け洗面台) の写真
オレンジカウンティにあるお手頃価格の中くらいなミッドセンチュリースタイルのおしゃれなバスルーム (浴槽なし) (フラットパネル扉のキャビネット、緑のキャビネット、アルコーブ型浴槽、シャワー付き浴槽 、一体型トイレ 、白いタイル、磁器タイル、グレーの壁、磁器タイルの床、アンダーカウンター洗面器、クオーツストーンの洗面台、マルチカラーの床、シャワーカーテン、白い洗面カウンター、洗面台1つ、造り付け洗面台) の写真

Our clients wanted a REAL master bathroom with enough space for both of them to be in there at the same time. Their house, built in the 1940’s, still had plenty of the original charm, but also had plenty of its original tiny spaces that just aren’t very functional for modern life.
The original bathroom had a tiny stall shower, and just a single vanity with very limited storage and counter space. Not to mention kitschy pink subway tile on every wall. With some creative reconfiguring, we were able to reclaim about 25 square feet of space from the bedroom. Which gave us the space we needed to introduce a double vanity with plenty of storage, and a HUGE walk-in shower that spans the entire length of the new bathroom!
While we knew we needed to stay true to the original character of the house, we also wanted to bring in some modern flair! Pairing strong graphic floor tile with some subtle (and not so subtle) green tones gave us the perfect blend of classic sophistication with a modern glow up.
Our clients were thrilled with the look of their new space, and were even happier about how large and open it now feels!

This 1948 Sheffield Neighbors home has seen better days. But the young family living there was ready for something fresh. We gave them exactly that with this master and guest bathrooms remodel. Those bathroom underwent a complete transformation, and looks like a brand new home. It’s a much more usable, aesthetically-pleasing space, and we hope the owners will enjoy it for years to come.

アトランタにあるお手頃価格の広いトランジショナルスタイルのおしゃれなマスターバスルーム (レイズドパネル扉のキャビネット、緑のキャビネット、置き型浴槽、コーナー設置型シャワー、分離型トイレ、白いタイル、磁器タイル、ベージュの壁、トラバーチンの床、アンダーカウンター洗面器、珪岩の洗面台、ベージュの床、開き戸のシャワー、マルチカラーの洗面カウンター、ニッチ、洗面台2つ、折り上げ天井) の写真

デンバーにある高級な中くらいなおしゃれなマスターバスルーム (落し込みパネル扉のキャビネット、緑のキャビネット、置き型浴槽、オープン型シャワー、分離型トイレ、白いタイル、磁器タイル、白い壁、磁器タイルの床、アンダーカウンター洗面器、クオーツストーンの洗面台、白い床、開き戸のシャワー、白い洗面カウンター、洗面台1つ、造り付け洗面台、クロスの天井、壁紙) の写真

The traditional style of this bathroom is updated with the use of a clean, fresh colour palette. The soft green blue of the cabinets and walls are a perfect compliment to the bright white panelling and fixtures. And with a single sink that is wide enough for two, this small space offers maximum practicality.
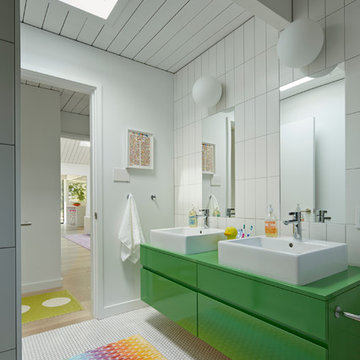
The main bath was remodeled and updated with the kids in mind. All new trims, baseboards, doors and flooring.
Bruce Damonte Photography
サンフランシスコにあるミッドセンチュリースタイルのおしゃれな子供用バスルーム (ベッセル式洗面器、緑のキャビネット、白いタイル) の写真
サンフランシスコにあるミッドセンチュリースタイルのおしゃれな子供用バスルーム (ベッセル式洗面器、緑のキャビネット、白いタイル) の写真

www.jeremykohm.com
トロントにある高級な中くらいなトラディショナルスタイルのおしゃれなマスターバスルーム (猫足バスタブ、サブウェイタイル、大理石の床、緑のキャビネット、アルコーブ型シャワー、白いタイル、アンダーカウンター洗面器、大理石の洗面台、グレーの壁、シェーカースタイル扉のキャビネット) の写真
トロントにある高級な中くらいなトラディショナルスタイルのおしゃれなマスターバスルーム (猫足バスタブ、サブウェイタイル、大理石の床、緑のキャビネット、アルコーブ型シャワー、白いタイル、アンダーカウンター洗面器、大理石の洗面台、グレーの壁、シェーカースタイル扉のキャビネット) の写真
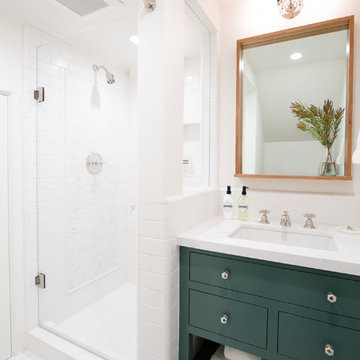
Sarita Relis
サンタバーバラにあるトランジショナルスタイルのおしゃれな浴室 (フラットパネル扉のキャビネット、緑のキャビネット、アルコーブ型シャワー、白いタイル、サブウェイタイル、白い壁、モザイクタイル、アンダーカウンター洗面器、白い床、開き戸のシャワー、白い洗面カウンター) の写真
サンタバーバラにあるトランジショナルスタイルのおしゃれな浴室 (フラットパネル扉のキャビネット、緑のキャビネット、アルコーブ型シャワー、白いタイル、サブウェイタイル、白い壁、モザイクタイル、アンダーカウンター洗面器、白い床、開き戸のシャワー、白い洗面カウンター) の写真
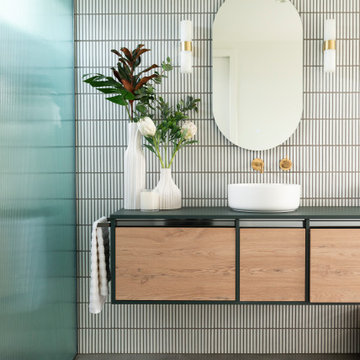
オークランドにあるお手頃価格の中くらいなビーチスタイルのおしゃれなマスターバスルーム (フラットパネル扉のキャビネット、緑のキャビネット、置き型浴槽、バリアフリー、一体型トイレ 、白いタイル、磁器タイル、白い壁、磁器タイルの床、ベッセル式洗面器、人工大理石カウンター、グレーの床、オープンシャワー、白い洗面カウンター、ニッチ、洗面台1つ、フローティング洗面台) の写真

An en-suite bathroom made into a cosy sanctuary using hand made panels and units from our 'Oast House' range. Panels and units are made entirely from Accoya to ensure suitability for wet areas and finished in our paint shop with our specially formulated paint mixed to match Farrow & Ball 'Card Room Green' . Wall paper is from Morris & Co signature range of wall paper and varnished to resist moisture. Floor and wall tiles are from Fired Earth.
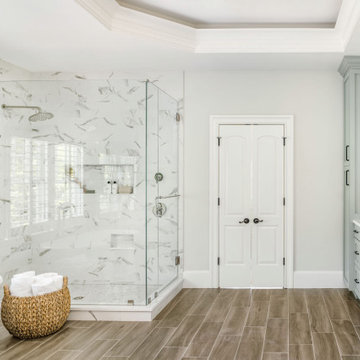
A spa inspired primary bathroom in Charlotte with a free standing tub, spa green cabinetry with hidden laundry storage, and an expanded walk-in shower with maintenance free tile and custom shower and shaving niches, matte black hardware, and polished nickel plumbing

ミラノにあるお手頃価格の小さなモダンスタイルのおしゃれなバスルーム (浴槽なし) (フラットパネル扉のキャビネット、緑のキャビネット、バリアフリー、分離型トイレ、白いタイル、磁器タイル、白い壁、磁器タイルの床、ベッセル式洗面器、木製洗面台、グレーの床、開き戸のシャワー、グリーンの洗面カウンター、洗濯室、洗面台1つ、フローティング洗面台) の写真

Bagno stretto e lungo con mobile lavabo color acquamarina, ciotola in appoggio, rubinetteria nera, doccia in opera.
ボローニャにあるお手頃価格の小さなコンテンポラリースタイルのおしゃれなバスルーム (浴槽なし) (フラットパネル扉のキャビネット、緑のキャビネット、バリアフリー、壁掛け式トイレ、白いタイル、サブウェイタイル、白い壁、セメントタイルの床、ベッセル式洗面器、ラミネートカウンター、グレーの床、引戸のシャワー、グリーンの洗面カウンター、洗面台1つ、フローティング洗面台) の写真
ボローニャにあるお手頃価格の小さなコンテンポラリースタイルのおしゃれなバスルーム (浴槽なし) (フラットパネル扉のキャビネット、緑のキャビネット、バリアフリー、壁掛け式トイレ、白いタイル、サブウェイタイル、白い壁、セメントタイルの床、ベッセル式洗面器、ラミネートカウンター、グレーの床、引戸のシャワー、グリーンの洗面カウンター、洗面台1つ、フローティング洗面台) の写真

ボルチモアにあるお手頃価格の小さなトラディショナルスタイルのおしゃれなマスターバスルーム (シェーカースタイル扉のキャビネット、緑のキャビネット、コーナー設置型シャワー、分離型トイレ、白いタイル、サブウェイタイル、白い壁、トラバーチンの床、オーバーカウンターシンク、ソープストーンの洗面台、ベージュの床、開き戸のシャワー、白い洗面カウンター、ニッチ、洗面台1つ、造り付け洗面台) の写真
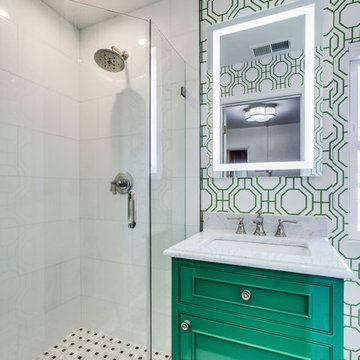
Green with envy.. our showroom bathroom.
ワシントンD.C.にある高級な小さなトラディショナルスタイルのおしゃれなバスルーム (浴槽なし) (インセット扉のキャビネット、緑のキャビネット、コーナー設置型シャワー、一体型トイレ 、白いタイル、大理石タイル、大理石の床、アンダーカウンター洗面器、大理石の洗面台、黒い床、開き戸のシャワー、白い洗面カウンター) の写真
ワシントンD.C.にある高級な小さなトラディショナルスタイルのおしゃれなバスルーム (浴槽なし) (インセット扉のキャビネット、緑のキャビネット、コーナー設置型シャワー、一体型トイレ 、白いタイル、大理石タイル、大理石の床、アンダーカウンター洗面器、大理石の洗面台、黒い床、開き戸のシャワー、白い洗面カウンター) の写真
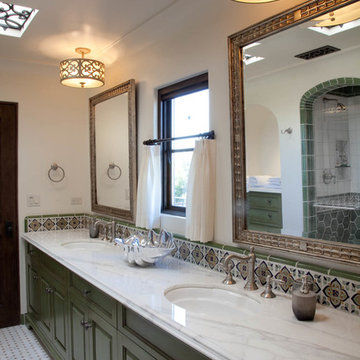
Kim Grant, Architect;
Paul Schatz Interior Designer - Interior Design Imports;
Gail Owens, Photography
サンディエゴにある高級な中くらいな地中海スタイルのおしゃれなマスターバスルーム (レイズドパネル扉のキャビネット、緑のキャビネット、オープン型シャワー、白いタイル、セラミックタイル、白い壁、セラミックタイルの床、アンダーカウンター洗面器、大理石の洗面台) の写真
サンディエゴにある高級な中くらいな地中海スタイルのおしゃれなマスターバスルーム (レイズドパネル扉のキャビネット、緑のキャビネット、オープン型シャワー、白いタイル、セラミックタイル、白い壁、セラミックタイルの床、アンダーカウンター洗面器、大理石の洗面台) の写真
浴室・バスルーム (緑のキャビネット、白いタイル) の写真
1