浴室・バスルーム (濃色木目調キャビネット、黒いタイル) の写真
絞り込み:
資材コスト
並び替え:今日の人気順
写真 1〜20 枚目(全 1,699 枚)
1/3

AV Architects + Builders
Location: Great Falls, VA, United States
Our clients were looking to renovate their existing master bedroom into a more luxurious, modern space with an open floor plan and expansive modern bath design. The existing floor plan felt too cramped and didn’t offer much closet space or spa like features. Without having to make changes to the exterior structure, we designed a space customized around their lifestyle and allowed them to feel more relaxed at home.
Our modern design features an open-concept master bedroom suite that connects to the master bath for a total of 600 square feet. We included floating modern style vanity cabinets with white Zen quartz, large black format wall tile, and floating hanging mirrors. Located right next to the vanity area is a large, modern style pull-out linen cabinet that provides ample storage, as well as a wooden floating bench that provides storage below the large window. The centerpiece of our modern design is the combined free-standing tub and walk-in, curb less shower area, surrounded by views of the natural landscape. To highlight the modern design interior, we added light white porcelain large format floor tile to complement the floor-to-ceiling dark grey porcelain wall tile to give off a modern appeal. Last not but not least, a frosted glass partition separates the bath area from the toilet, allowing for a semi-private toilet area.
Jim Tetro Architectural Photography

ミネアポリスにあるラグジュアリーな広いカントリー風のおしゃれなマスターバスルーム (シェーカースタイル扉のキャビネット、置き型浴槽、黒いタイル、磁器タイル、クオーツストーンの洗面台、白い洗面カウンター、洗面台2つ、造り付け洗面台、濃色木目調キャビネット、白い壁、アンダーカウンター洗面器、黒い床、塗装板張りの壁) の写真
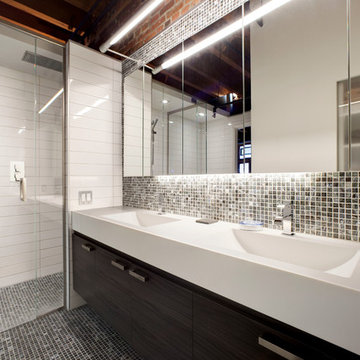
Pierre Charron
モントリオールにあるコンテンポラリースタイルのおしゃれな浴室 (一体型シンク、フラットパネル扉のキャビネット、濃色木目調キャビネット、アルコーブ型シャワー、黒いタイル) の写真
モントリオールにあるコンテンポラリースタイルのおしゃれな浴室 (一体型シンク、フラットパネル扉のキャビネット、濃色木目調キャビネット、アルコーブ型シャワー、黒いタイル) の写真
Ensuite // The Terraces by Metricon Edgewater 6.0, on display in Lightsview, SA.
アデレードにあるコンテンポラリースタイルのおしゃれな浴室 (フラットパネル扉のキャビネット、濃色木目調キャビネット、置き型浴槽、黒いタイル、アンダーカウンター洗面器、グレーの床、オープンシャワー、黒い洗面カウンター) の写真
アデレードにあるコンテンポラリースタイルのおしゃれな浴室 (フラットパネル扉のキャビネット、濃色木目調キャビネット、置き型浴槽、黒いタイル、アンダーカウンター洗面器、グレーの床、オープンシャワー、黒い洗面カウンター) の写真
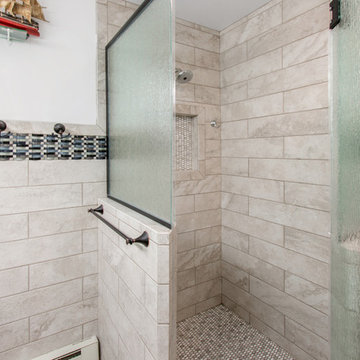
Gorgeous tile work and vanity with double sink were added to this home in Lake Geneva.
ミルウォーキーにある中くらいなコンテンポラリースタイルのおしゃれなマスターバスルーム (落し込みパネル扉のキャビネット、濃色木目調キャビネット、アルコーブ型シャワー、分離型トイレ、黒いタイル、青いタイル、白いタイル、モザイクタイル、白い壁、セラミックタイルの床、一体型シンク、ガラスの洗面台、ベージュの床、オープンシャワー) の写真
ミルウォーキーにある中くらいなコンテンポラリースタイルのおしゃれなマスターバスルーム (落し込みパネル扉のキャビネット、濃色木目調キャビネット、アルコーブ型シャワー、分離型トイレ、黒いタイル、青いタイル、白いタイル、モザイクタイル、白い壁、セラミックタイルの床、一体型シンク、ガラスの洗面台、ベージュの床、オープンシャワー) の写真

Luxury wet room with his and her vanities. Custom cabinetry by Hoosier House Furnishings, LLC. Greyon tile shower walls. Cloud limestone flooring. Heated floors. MTI Elise soaking tub. Duravit vessel sinks. Euphoria granite countertops.
Architectural design by Helman Sechrist Architecture; interior design by Jill Henner; general contracting by Martin Bros. Contracting, Inc.; photography by Marie 'Martin' Kinney
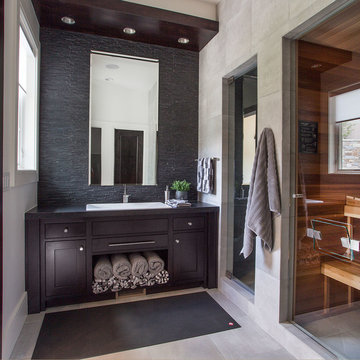
Scot Zimmerman
ソルトレイクシティにあるコンテンポラリースタイルのおしゃれな浴室 (シェーカースタイル扉のキャビネット、濃色木目調キャビネット、ベージュのタイル、黒いタイル、ベージュの壁、オーバーカウンターシンク) の写真
ソルトレイクシティにあるコンテンポラリースタイルのおしゃれな浴室 (シェーカースタイル扉のキャビネット、濃色木目調キャビネット、ベージュのタイル、黒いタイル、ベージュの壁、オーバーカウンターシンク) の写真
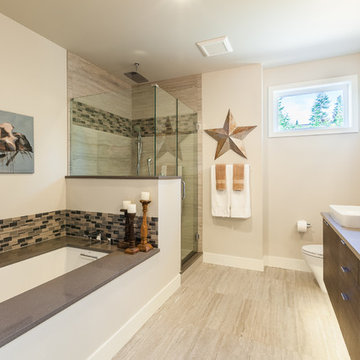
シアトルにある高級な小さなモダンスタイルのおしゃれなマスターバスルーム (フラットパネル扉のキャビネット、濃色木目調キャビネット、アルコーブ型浴槽、シャワー付き浴槽 、一体型トイレ 、黒いタイル、モノトーンのタイル、グレーのタイル、白いタイル、モザイクタイル、白い壁、クッションフロア、ベッセル式洗面器、テラゾーの洗面台) の写真
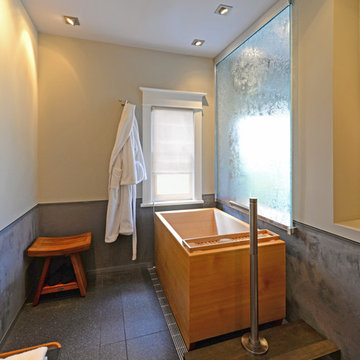
Perched above a stairway, this Japanese soaking tub offer respite for a hard-working creative baker. A frosted glass panel slides open, providing views to the courtyard landscape beyond.
Kyle Kinney & Jordan Inman
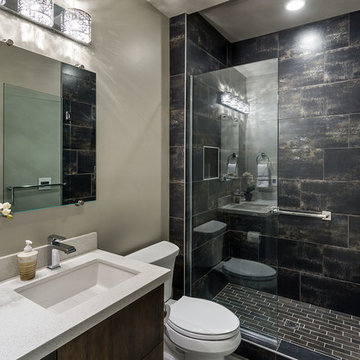
KuDa Photography
他の地域にあるラグジュアリーな中くらいなモダンスタイルのおしゃれなバスルーム (浴槽なし) (アンダーカウンター洗面器、フラットパネル扉のキャビネット、濃色木目調キャビネット、クオーツストーンの洗面台、アルコーブ型シャワー、分離型トイレ、黒いタイル、磁器タイル、グレーの壁、磁器タイルの床) の写真
他の地域にあるラグジュアリーな中くらいなモダンスタイルのおしゃれなバスルーム (浴槽なし) (アンダーカウンター洗面器、フラットパネル扉のキャビネット、濃色木目調キャビネット、クオーツストーンの洗面台、アルコーブ型シャワー、分離型トイレ、黒いタイル、磁器タイル、グレーの壁、磁器タイルの床) の写真
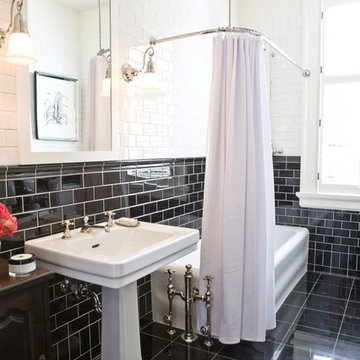
カルガリーにあるトラディショナルスタイルのおしゃれな浴室 (ペデスタルシンク、濃色木目調キャビネット、シャワー付き浴槽 、黒いタイル、サブウェイタイル、黒い床) の写真
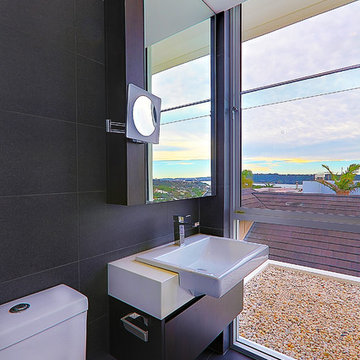
Impala just completed this stunning kitchen! The brief was to design a kitchen with warmth and impressive textures to suit the house which spanned over four levels. The design needed to allow for casual eating in the kitchen, ample preparation and storage areas. Utilitarian bench tops were selected for the preparation zones on the island and adjacent to the cooktop. A thick recycled timber slab was installed for the lowered eating zone and a stunning transparent marble for the splashback and display niche. Joinery was manufactured from timber veneer and polyurethane. Critical to the modern, sleek design was that the kitchen had minimum handles. Two handles were used on the larger doors for the fridge and lift-up cabinet which concealed the microwave. To balance the design, decorative timber panels were installed on the ceiling over the island. As storage was also a priority, a walk in pantry was installed which can be accessed at the far left by pushing a timber veneer panel.

When your primary bathroom isn't large, it's so important to address the storage needs. By taking out the built in tub, and adding in a freestanding tub, we were able to gain some length for our vanity. We removed the dropped soffit over the mirrors and in the shower to increase visual space and take advantage of the vaulted ceiling. Interest was added by mixing the finish of the fixtures. The shower and tub fixtures are Vibrant Brushed Moderne Brass, and the faucets and all accessories are matte black. We used a patterned floor to create interest and a large format (24" x 48") tile to visually enlarge the shower. This primary bath is a mix of cools and warms and is now a high functioning space for the owners.
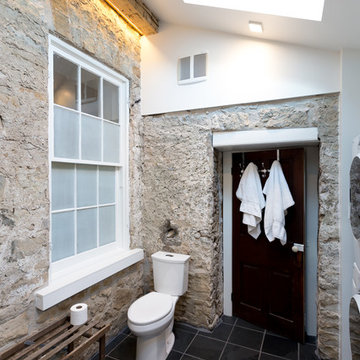
オレンジカウンティにあるお手頃価格の中くらいなコンテンポラリースタイルのおしゃれなマスターバスルーム (一体型トイレ 、レイズドパネル扉のキャビネット、濃色木目調キャビネット、バリアフリー、黒いタイル、白いタイル、サブウェイタイル、白い壁、セラミックタイルの床、ベッセル式洗面器、木製洗面台、洗濯室) の写真
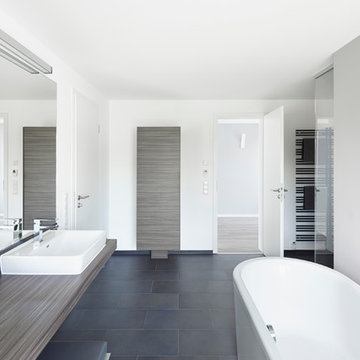
Johannes Laukhuf
シュトゥットガルトにある広いモダンスタイルのおしゃれな浴室 (ベッセル式洗面器、フラットパネル扉のキャビネット、濃色木目調キャビネット、木製洗面台、置き型浴槽、黒いタイル、白い壁、バリアフリー) の写真
シュトゥットガルトにある広いモダンスタイルのおしゃれな浴室 (ベッセル式洗面器、フラットパネル扉のキャビネット、濃色木目調キャビネット、木製洗面台、置き型浴槽、黒いタイル、白い壁、バリアフリー) の写真

Complete renovation of an unfinished basement in a classic south Minneapolis stucco home. Truly a transformation of the existing footprint to create a finished lower level complete with family room, ¾ bath, guest bedroom, and laundry. The clients charged the construction and design team with maintaining the integrity of their 1914 bungalow while renovating their unfinished basement into a finished lower level.

モスクワにあるお手頃価格の小さなトラディショナルスタイルのおしゃれな浴室 (レイズドパネル扉のキャビネット、濃色木目調キャビネット、アンダーマウント型浴槽、一体型トイレ 、白いタイル、モノトーンのタイル、黒いタイル、サブウェイタイル、白い壁、磁器タイルの床、ベッセル式洗面器、大理石の洗面台、白い床、白い洗面カウンター、洗面台1つ、独立型洗面台) の写真
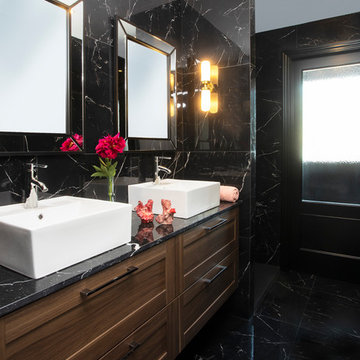
他の地域にあるトランジショナルスタイルのおしゃれなマスターバスルーム (濃色木目調キャビネット、黒いタイル、ベッセル式洗面器、黒い床、落し込みパネル扉のキャビネット、黒い壁、黒い洗面カウンター) の写真

モスクワにあるラグジュアリーな広いコンテンポラリースタイルのおしゃれなマスターバスルーム (フラットパネル扉のキャビネット、アンダーマウント型浴槽、石スラブタイル、トラバーチンの床、木製洗面台、ベッセル式洗面器、濃色木目調キャビネット、シャワー付き浴槽 、黒いタイル、グレーのタイル、ベージュの壁) の写真
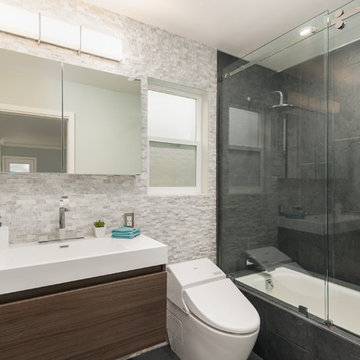
Remodel featuring a modern master bathroom with grey oak single vanity, high-end chrome fixtures, marble mosaic accent wall, top of the line Toto toilet, black ceramic shower tile enclosure with custom designed shower door. Photo by Exceptional Frames.
浴室・バスルーム (濃色木目調キャビネット、黒いタイル) の写真
1