浴室・バスルーム (濃色木目調キャビネット、青い床) の写真
絞り込み:
資材コスト
並び替え:今日の人気順
写真 1〜20 枚目(全 278 枚)
1/3

custom made vanity cabinet
リトルロックにある広いミッドセンチュリースタイルのおしゃれなマスターバスルーム (濃色木目調キャビネット、置き型浴槽、洗い場付きシャワー、白いタイル、磁器タイル、白い壁、磁器タイルの床、クオーツストーンの洗面台、青い床、開き戸のシャワー、白い洗面カウンター、洗面台2つ、独立型洗面台、アンダーカウンター洗面器、白い天井、フラットパネル扉のキャビネット) の写真
リトルロックにある広いミッドセンチュリースタイルのおしゃれなマスターバスルーム (濃色木目調キャビネット、置き型浴槽、洗い場付きシャワー、白いタイル、磁器タイル、白い壁、磁器タイルの床、クオーツストーンの洗面台、青い床、開き戸のシャワー、白い洗面カウンター、洗面台2つ、独立型洗面台、アンダーカウンター洗面器、白い天井、フラットパネル扉のキャビネット) の写真

サンフランシスコにある中くらいなモダンスタイルのおしゃれなお風呂の窓 (シャワー付き浴槽 、白い壁、セラミックタイルの床、アンダーカウンター洗面器、クオーツストーンの洗面台、青い床、開き戸のシャワー、白い洗面カウンター、濃色木目調キャビネット、アルコーブ型浴槽) の写真
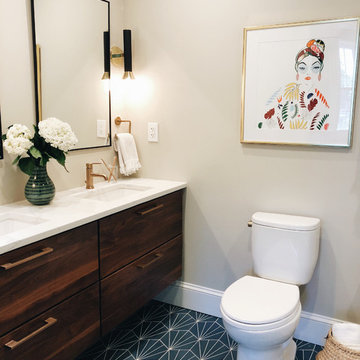
The homeowners wanted a dual vanity (who doesn't?) but it was a small space, so we designed custom cabinetry to the depth that would work in the bathroom and kept it floating so that the space would look bigger. And the blue tile is a play off of the kitchen downstairs to keep a consistent thread throughout the house.

John Merkl
サンフランシスコにあるミッドセンチュリースタイルのおしゃれなバスルーム (浴槽なし) (フラットパネル扉のキャビネット、濃色木目調キャビネット、マルチカラーのタイル、茶色い壁、アンダーカウンター洗面器、青い床、開き戸のシャワー、ベージュのカウンター) の写真
サンフランシスコにあるミッドセンチュリースタイルのおしゃれなバスルーム (浴槽なし) (フラットパネル扉のキャビネット、濃色木目調キャビネット、マルチカラーのタイル、茶色い壁、アンダーカウンター洗面器、青い床、開き戸のシャワー、ベージュのカウンター) の写真
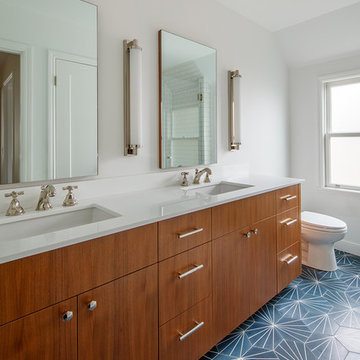
An interior remodel of a 1940’s French Eclectic home includes a new kitchen, breakfast, laundry, and three bathrooms featuring new cabinetry, fixtures, and patterned encaustic tile floors. Complementary in detail and substance to elements original to the house, these spaces are also highly practical and easily maintained, accommodating heavy use by our clients, their kids, and frequent guests. Other rooms, with somewhat “well-loved” woodwork, floors, and plaster are rejuvenated with deeply tinted custom finishes, allowing formality and function to coexist.
ChrDAUER: Kristin Mjolsnes, Christian Dauer
General Contractor: Saturn Construction
Photographer: Eric Rorer

Bright and airy ensuite attic bathroom with bespoke joinery. Porcelain wall tiles and encaustic tiles on the floor.
ロンドンにある高級な小さなトランジショナルスタイルのおしゃれなマスターバスルーム (フラットパネル扉のキャビネット、濃色木目調キャビネット、バリアフリー、壁掛け式トイレ、ベージュのタイル、磁器タイル、ベージュの壁、セメントタイルの床、壁付け型シンク、クオーツストーンの洗面台、青い床、開き戸のシャワー、白い洗面カウンター、ニッチ、洗面台1つ、フローティング洗面台) の写真
ロンドンにある高級な小さなトランジショナルスタイルのおしゃれなマスターバスルーム (フラットパネル扉のキャビネット、濃色木目調キャビネット、バリアフリー、壁掛け式トイレ、ベージュのタイル、磁器タイル、ベージュの壁、セメントタイルの床、壁付け型シンク、クオーツストーンの洗面台、青い床、開き戸のシャワー、白い洗面カウンター、ニッチ、洗面台1つ、フローティング洗面台) の写真
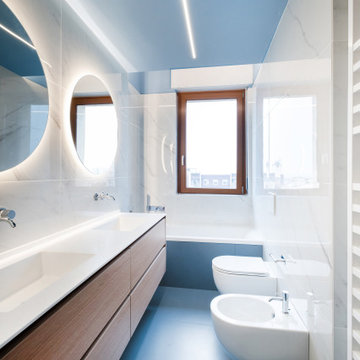
ミラノにある中くらいなコンテンポラリースタイルのおしゃれなマスターバスルーム (フラットパネル扉のキャビネット、濃色木目調キャビネット、アルコーブ型浴槽、壁掛け式トイレ、白いタイル、磁器タイル、白い壁、セラミックタイルの床、オーバーカウンターシンク、青い床、白い洗面カウンター、洗面台2つ、フローティング洗面台、洗い場付きシャワー) の写真

the project involved taking a hall bath and expanding it into the bonus area above the garage to create a jack and jill bath that connected to a new bedroom with a sitting room. We designed custom vanities for each space, the "Jack" in a wood stain and the "Jill" in a white painted finish. The small blue hexagon ceramic floor tiles connected the two looks as well as the wallpapers in similar coloring.
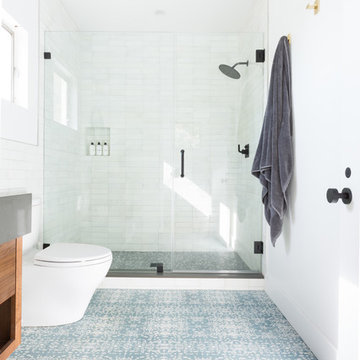
Remodeled by Lion Builder construction
Design By Veneer Designs
ロサンゼルスにある中くらいなミッドセンチュリースタイルのおしゃれな浴室 (フラットパネル扉のキャビネット、濃色木目調キャビネット、アルコーブ型シャワー、一体型トイレ 、白いタイル、セラミックタイル、白い壁、セメントタイルの床、アンダーカウンター洗面器、クオーツストーンの洗面台、青い床、開き戸のシャワー、白い洗面カウンター) の写真
ロサンゼルスにある中くらいなミッドセンチュリースタイルのおしゃれな浴室 (フラットパネル扉のキャビネット、濃色木目調キャビネット、アルコーブ型シャワー、一体型トイレ 、白いタイル、セラミックタイル、白い壁、セメントタイルの床、アンダーカウンター洗面器、クオーツストーンの洗面台、青い床、開き戸のシャワー、白い洗面カウンター) の写真
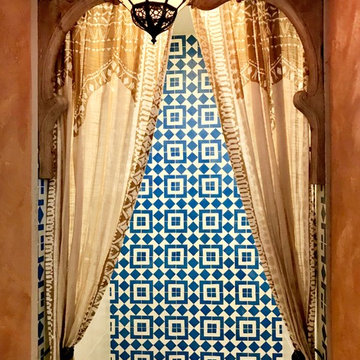
The arch around shower entry is an antique hand carved Moroccan wood. The shower and floor is blue and white Moroccan tile and a Moroccan hanging fixture.

Summary of Scope: gut renovation/reconfiguration of kitchen, coffee bar, mudroom, powder room, 2 kids baths, guest bath, master bath and dressing room, kids study and playroom, study/office, laundry room, restoration of windows, adding wallpapers and window treatments
Background/description: The house was built in 1908, my clients are only the 3rd owners of the house. The prior owner lived there from 1940s until she died at age of 98! The old home had loads of character and charm but was in pretty bad condition and desperately needed updates. The clients purchased the home a few years ago and did some work before they moved in (roof, HVAC, electrical) but decided to live in the house for a 6 months or so before embarking on the next renovation phase. I had worked with the clients previously on the wife's office space and a few projects in a previous home including the nursery design for their first child so they reached out when they were ready to start thinking about the interior renovations. The goal was to respect and enhance the historic architecture of the home but make the spaces more functional for this couple with two small kids. Clients were open to color and some more bold/unexpected design choices. The design style is updated traditional with some eclectic elements. An early design decision was to incorporate a dark colored french range which would be the focal point of the kitchen and to do dark high gloss lacquered cabinets in the adjacent coffee bar, and we ultimately went with dark green.
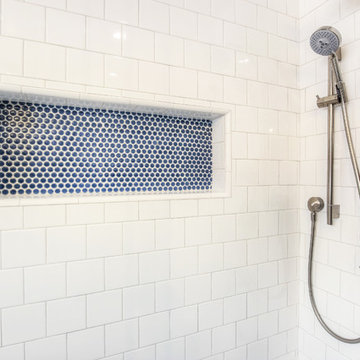
The remodeled bathroom features a beautiful custom vanity with an apron sink, patterned wall paper, white square ceramic tiles backsplash, penny round tile floors with a matching shampoo niche, shower tub combination with custom frameless shower enclosure and Wayfair mirror and light fixtures.
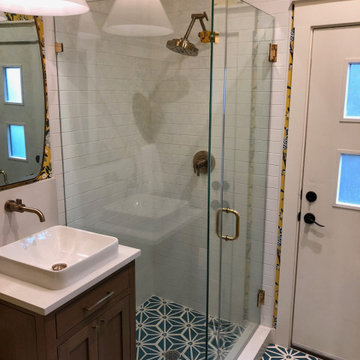
Arrow Glass and Mirror is an industry leader providing custom glass shower doors and enclosures for homeowners and contractors in Central Texas. We offer a wide variety of glass and hardware options allowing you to design the custom glass shower enclosure that fits your bathroom perfectly. Whatever your vision, our residential team has the expertise to guide you in the selection of glass and hardware that will work best for your shower project.
For more information on ordering a custom glass shower enclosure contact Arrow Glass and Mirror's Residential Team today at 512-339-4888.
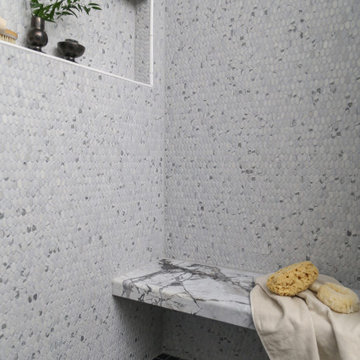
Guest bathroom steam shower with marble bench.
他の地域にある高級な中くらいなミッドセンチュリースタイルのおしゃれなサウナ (フラットパネル扉のキャビネット、濃色木目調キャビネット、アルコーブ型シャワー、一体型トイレ 、白いタイル、白い壁、磁器タイルの床、アンダーカウンター洗面器、大理石の洗面台、青い床、開き戸のシャワー、白い洗面カウンター、シャワーベンチ、洗面台1つ、フローティング洗面台) の写真
他の地域にある高級な中くらいなミッドセンチュリースタイルのおしゃれなサウナ (フラットパネル扉のキャビネット、濃色木目調キャビネット、アルコーブ型シャワー、一体型トイレ 、白いタイル、白い壁、磁器タイルの床、アンダーカウンター洗面器、大理石の洗面台、青い床、開き戸のシャワー、白い洗面カウンター、シャワーベンチ、洗面台1つ、フローティング洗面台) の写真
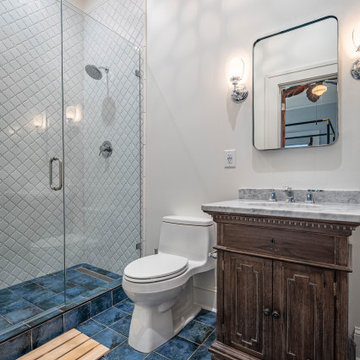
アトランタにある高級な小さなトラディショナルスタイルのおしゃれなバスルーム (浴槽なし) (家具調キャビネット、濃色木目調キャビネット、アルコーブ型シャワー、一体型トイレ 、白いタイル、セラミックタイル、白い壁、磁器タイルの床、アンダーカウンター洗面器、大理石の洗面台、青い床、開き戸のシャワー、白い洗面カウンター、洗面台1つ、独立型洗面台) の写真
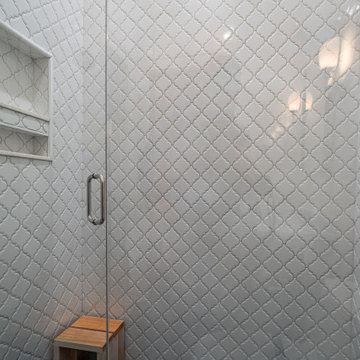
アトランタにある高級な小さなトラディショナルスタイルのおしゃれなバスルーム (浴槽なし) (家具調キャビネット、濃色木目調キャビネット、アルコーブ型シャワー、一体型トイレ 、白いタイル、セラミックタイル、白い壁、磁器タイルの床、アンダーカウンター洗面器、大理石の洗面台、青い床、開き戸のシャワー、白い洗面カウンター、ニッチ、洗面台1つ、独立型洗面台) の写真
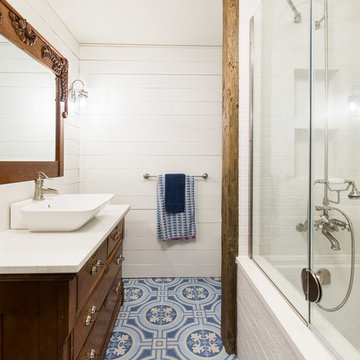
Klassen Photography
ジャクソンにある高級な中くらいなラスティックスタイルのおしゃれなマスターバスルーム (アンダーマウント型浴槽、シャワー付き浴槽 、白いタイル、磁器タイル、白い壁、磁器タイルの床、ベッセル式洗面器、クオーツストーンの洗面台、青い床、開き戸のシャワー、白い洗面カウンター、濃色木目調キャビネット、フラットパネル扉のキャビネット) の写真
ジャクソンにある高級な中くらいなラスティックスタイルのおしゃれなマスターバスルーム (アンダーマウント型浴槽、シャワー付き浴槽 、白いタイル、磁器タイル、白い壁、磁器タイルの床、ベッセル式洗面器、クオーツストーンの洗面台、青い床、開き戸のシャワー、白い洗面カウンター、濃色木目調キャビネット、フラットパネル扉のキャビネット) の写真
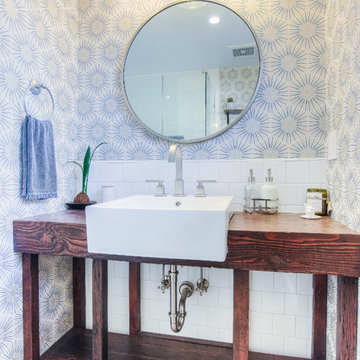
The remodeled bathroom features a beautiful custom vanity with an apron sink, patterned wall paper, white square ceramic tiles backsplash, penny round tile floors with a matching shampoo niche, shower tub combination with custom frameless shower enclosure and Wayfair mirror and light fixtures.
![[Paul] - Rénovation d'une salle de bain dans une maison des années 70](https://st.hzcdn.com/fimgs/1ae19d930502b396_9719-w360-h360-b0-p0--.jpg)
Grand plan vasque et faible profondeur pour faciliter la circulation dans une salle de bain étroite
パリにある低価格の小さなコンテンポラリースタイルのおしゃれな浴室 (インセット扉のキャビネット、濃色木目調キャビネット、アルコーブ型浴槽、一体型トイレ 、青いタイル、セラミックタイル、白い壁、大理石の床、コンソール型シンク、人工大理石カウンター、青い床、白い洗面カウンター、洗面台1つ、フローティング洗面台) の写真
パリにある低価格の小さなコンテンポラリースタイルのおしゃれな浴室 (インセット扉のキャビネット、濃色木目調キャビネット、アルコーブ型浴槽、一体型トイレ 、青いタイル、セラミックタイル、白い壁、大理石の床、コンソール型シンク、人工大理石カウンター、青い床、白い洗面カウンター、洗面台1つ、フローティング洗面台) の写真
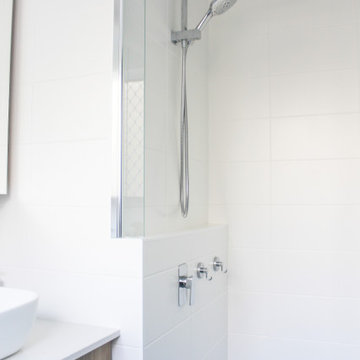
Blue Bathroom, Patterned Bathroom Floor, Small Bathroom Renovations, Small Bathrooms Perth WA, Wood Open Vanity, Long Single Vanities, Open Bathroom Vanities, Single Ensuite Vanities, Semi Frameless Shower Screen, Alcove Bathrooms
浴室・バスルーム (濃色木目調キャビネット、青い床) の写真
1