浴室・バスルーム (黒いキャビネット、シャワーカーテン) の写真

We divided 1 oddly planned bathroom into 2 whole baths to make this family of four SO happy! Mom even got her own special bathroom so she doesn't have to share with hubby and the 2 small boys any more.

Transforming this small bathroom into a wheelchair accessible retreat was no easy task. Incorporating unattractive grab bars and making them look seamless was the goal. A floating vanity / countertop allows for roll up accessibility and the live edge of the granite countertops make if feel luxurious. Double sinks for his and hers sides plus medicine cabinet storage helped for this minimal feel of neutrals and breathability. The barn door opens for wheelchair movement but can be closed for the perfect amount of privacy.

フェニックスにあるトランジショナルスタイルのおしゃれな浴室 (シェーカースタイル扉のキャビネット、黒いキャビネット、アルコーブ型シャワー、グレーのタイル、白い壁、ベッセル式洗面器、ベージュの床、シャワーカーテン、ベージュのカウンター、洗面台1つ、造り付け洗面台) の写真
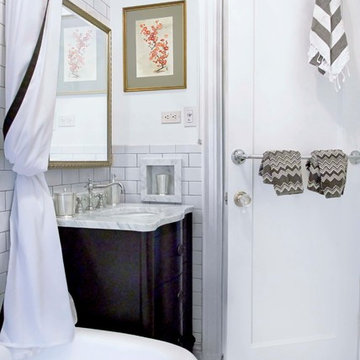
Mollie Vogt-Welch
ニューヨークにある低価格の小さなトラディショナルスタイルのおしゃれなマスターバスルーム (アンダーカウンター洗面器、黒いキャビネット、大理石の洗面台、置き型浴槽、シャワー付き浴槽 、白いタイル、サブウェイタイル、白い壁、磁器タイルの床、シャワーカーテン) の写真
ニューヨークにある低価格の小さなトラディショナルスタイルのおしゃれなマスターバスルーム (アンダーカウンター洗面器、黒いキャビネット、大理石の洗面台、置き型浴槽、シャワー付き浴槽 、白いタイル、サブウェイタイル、白い壁、磁器タイルの床、シャワーカーテン) の写真

他の地域にある高級な広いトランジショナルスタイルのおしゃれな子供用バスルーム (黒いキャビネット、アルコーブ型浴槽、バリアフリー、一体型トイレ 、白い壁、シャワーカーテン、白い洗面カウンター、洗面台2つ、造り付け洗面台) の写真
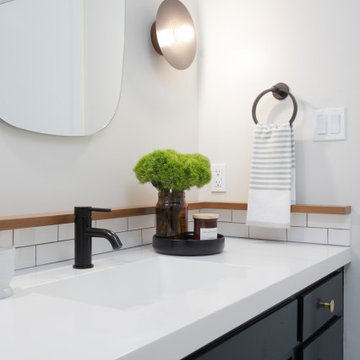
ロサンゼルスにある中くらいなミッドセンチュリースタイルのおしゃれな子供用バスルーム (フラットパネル扉のキャビネット、黒いキャビネット、シャワー付き浴槽 、一体型トイレ 、白いタイル、サブウェイタイル、白い壁、一体型シンク、クオーツストーンの洗面台、グレーの床、シャワーカーテン、白い洗面カウンター、洗面台1つ、造り付け洗面台) の写真

Complete bathroom renovation on 2nd floor. removed the old bathroom completely to the studs. upgrading all plumbing and electrical. installing marble mosaic tile on floor. cement tile on walls around tub. installing new free standing tub, new vanity, toilet, and all other fixtures.

サンフランシスコにある高級な中くらいなビーチスタイルのおしゃれなバスルーム (浴槽なし) (シェーカースタイル扉のキャビネット、黒いキャビネット、アルコーブ型浴槽、シャワー付き浴槽 、白いタイル、白い壁、アンダーカウンター洗面器、マルチカラーの床、シャワーカーテン、グレーの洗面カウンター、一体型トイレ 、サブウェイタイル、モザイクタイル、大理石の洗面台、洗面台1つ) の写真

他の地域にあるお手頃価格の小さなコンテンポラリースタイルのおしゃれなマスターバスルーム (フラットパネル扉のキャビネット、黒いキャビネット、壁掛け式トイレ、グレーの壁、一体型シンク、人工大理石カウンター、グレーの床、シャワーカーテン、白い洗面カウンター、アンダーマウント型浴槽、黒いタイル、磁器タイル、磁器タイルの床、洗面台1つ、フローティング洗面台) の写真
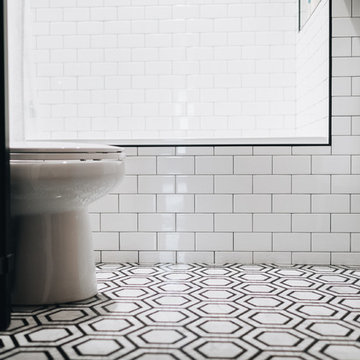
Photography : 2nd Truth Photography
ミネアポリスにある高級な中くらいな北欧スタイルのおしゃれなマスターバスルーム (家具調キャビネット、黒いキャビネット、シャワー付き浴槽 、白いタイル、サブウェイタイル、白い壁、大理石の床、大理石の洗面台、白い床、シャワーカーテン) の写真
ミネアポリスにある高級な中くらいな北欧スタイルのおしゃれなマスターバスルーム (家具調キャビネット、黒いキャビネット、シャワー付き浴槽 、白いタイル、サブウェイタイル、白い壁、大理石の床、大理石の洗面台、白い床、シャワーカーテン) の写真

Download our free ebook, Creating the Ideal Kitchen. DOWNLOAD NOW
This charming little attic bath was an infrequently used guest bath located on the 3rd floor right above the master bath that we were also remodeling. The beautiful original leaded glass windows open to a view of the park and small lake across the street. A vintage claw foot tub sat directly below the window. This is where the charm ended though as everything was sorely in need of updating. From the pieced-together wall cladding to the exposed electrical wiring and old galvanized plumbing, it was in definite need of a gut job. Plus the hardwood flooring leaked into the bathroom below which was priority one to fix. Once we gutted the space, we got to rebuilding the room. We wanted to keep the cottage-y charm, so we started with simple white herringbone marble tile on the floor and clad all the walls with soft white shiplap paneling. A new clawfoot tub/shower under the original window was added. Next, to allow for a larger vanity with more storage, we moved the toilet over and eliminated a mish mash of storage pieces. We discovered that with separate hot/cold supplies that were the only thing available for a claw foot tub with a shower kit, building codes require a pressure balance valve to prevent scalding, so we had to install a remote valve. We learn something new on every job! There is a view to the park across the street through the home’s original custom shuttered windows. Can’t you just smell the fresh air? We found a vintage dresser and had it lacquered in high gloss black and converted it into a vanity. The clawfoot tub was also painted black. Brass lighting, plumbing and hardware details add warmth to the room, which feels right at home in the attic of this traditional home. We love how the combination of traditional and charming come together in this sweet attic guest bath. Truly a room with a view!
Designed by: Susan Klimala, CKD, CBD
Photography by: Michael Kaskel
For more information on kitchen and bath design ideas go to: www.kitchenstudio-ge.com

ニューヨークにあるお手頃価格の小さなインダストリアルスタイルのおしゃれなマスターバスルーム (黒いキャビネット、ドロップイン型浴槽、シャワー付き浴槽 、一体型トイレ 、白いタイル、セラミックタイル、白い壁、セメントタイルの床、オーバーカウンターシンク、大理石の洗面台、黒い床、シャワーカーテン、白い洗面カウンター) の写真
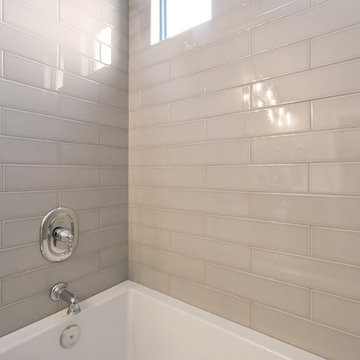
Hall Bathroom - Demo'd complete bathroom. Installed Large soaking tub, subway tile to the ceiling, two new rain glass windows, custom smokehouse cabinets, Quartz counter tops and all new chrome fixtures.
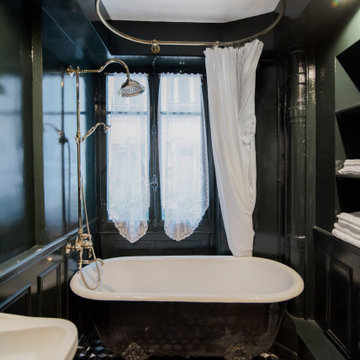
パリにある小さなトランジショナルスタイルのおしゃれなマスターバスルーム (黒いキャビネット、猫足バスタブ、シャワー付き浴槽 、黒い壁、セメントタイルの床、マルチカラーの床、シャワーカーテン、黒い洗面カウンター、洗面台1つ) の写真
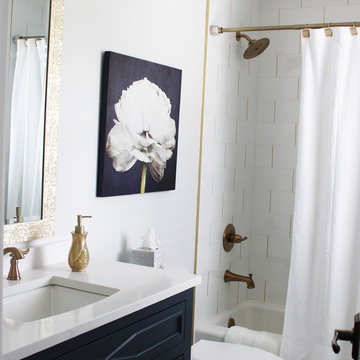
Bathroom Dreams...
Black and gold make for an eye catching pairing in this bathroom design. Use your imagination when picking pieces and you will never be disappointed!
Meyer Design
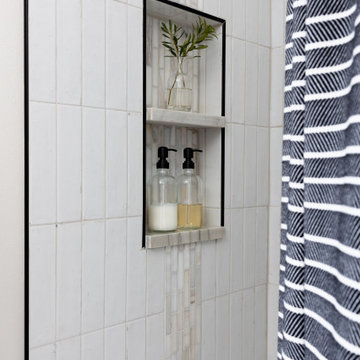
ダラスにあるお手頃価格の中くらいなトランジショナルスタイルのおしゃれな浴室 (落し込みパネル扉のキャビネット、黒いキャビネット、ドロップイン型浴槽、シャワー付き浴槽 、一体型トイレ 、白いタイル、セラミックタイル、グレーの壁、磁器タイルの床、アンダーカウンター洗面器、珪岩の洗面台、グレーの床、シャワーカーテン、グレーの洗面カウンター、洗面台1つ、独立型洗面台) の写真
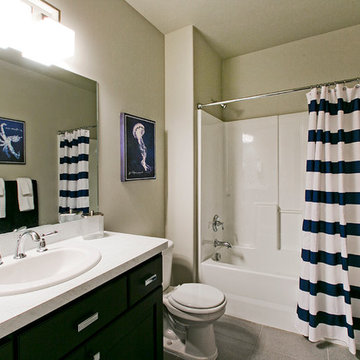
Basement Bathroom in the Legato Home Design by Symphony Homes.
ソルトレイクシティにあるお手頃価格の中くらいなトラディショナルスタイルのおしゃれなバスルーム (浴槽なし) (オーバーカウンターシンク、落し込みパネル扉のキャビネット、黒いキャビネット、ラミネートカウンター、ドロップイン型浴槽、一体型トイレ 、グレーのタイル、セラミックタイル、白い壁、セラミックタイルの床、シャワー付き浴槽 、グレーの床、シャワーカーテン、白い洗面カウンター) の写真
ソルトレイクシティにあるお手頃価格の中くらいなトラディショナルスタイルのおしゃれなバスルーム (浴槽なし) (オーバーカウンターシンク、落し込みパネル扉のキャビネット、黒いキャビネット、ラミネートカウンター、ドロップイン型浴槽、一体型トイレ 、グレーのタイル、セラミックタイル、白い壁、セラミックタイルの床、シャワー付き浴槽 、グレーの床、シャワーカーテン、白い洗面カウンター) の写真
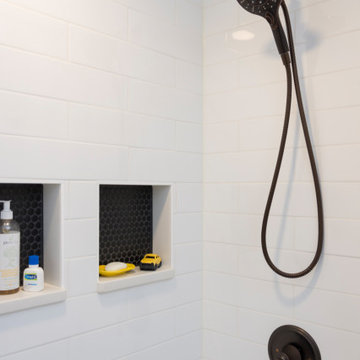
Bathroom
©Michelle Wimmer Photography
mwimmerphoto.com
他の地域にある中くらいなトランジショナルスタイルのおしゃれなバスルーム (浴槽なし) (シェーカースタイル扉のキャビネット、黒いキャビネット、アルコーブ型浴槽、シャワー付き浴槽 、分離型トイレ、白いタイル、サブウェイタイル、ベージュの壁、セラミックタイルの床、アンダーカウンター洗面器、珪岩の洗面台、マルチカラーの床、シャワーカーテン、白い洗面カウンター、ニッチ、洗面台1つ、独立型洗面台) の写真
他の地域にある中くらいなトランジショナルスタイルのおしゃれなバスルーム (浴槽なし) (シェーカースタイル扉のキャビネット、黒いキャビネット、アルコーブ型浴槽、シャワー付き浴槽 、分離型トイレ、白いタイル、サブウェイタイル、ベージュの壁、セラミックタイルの床、アンダーカウンター洗面器、珪岩の洗面台、マルチカラーの床、シャワーカーテン、白い洗面カウンター、ニッチ、洗面台1つ、独立型洗面台) の写真
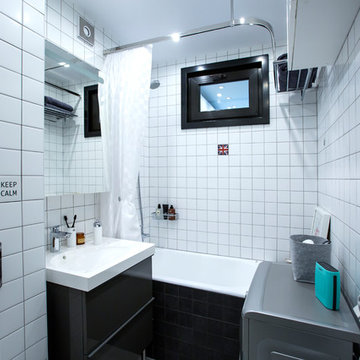
Марк Кожура
モスクワにある小さなコンテンポラリースタイルのおしゃれなマスターバスルーム (フラットパネル扉のキャビネット、黒いキャビネット、アルコーブ型浴槽、シャワー付き浴槽 、白いタイル、一体型シンク、シャワーカーテン) の写真
モスクワにある小さなコンテンポラリースタイルのおしゃれなマスターバスルーム (フラットパネル扉のキャビネット、黒いキャビネット、アルコーブ型浴槽、シャワー付き浴槽 、白いタイル、一体型シンク、シャワーカーテン) の写真

リッチモンドにある高級な中くらいなトラディショナルスタイルのおしゃれなバスルーム (浴槽なし) (シェーカースタイル扉のキャビネット、黒いキャビネット、ドロップイン型浴槽、アルコーブ型シャワー、分離型トイレ、ベージュのタイル、ライムストーンタイル、ピンクの壁、ライムストーンの床、一体型シンク、クオーツストーンの洗面台、ベージュの床、シャワーカーテン) の写真
浴室・バスルーム (黒いキャビネット、シャワーカーテン) の写真
1