浴室・バスルーム (黒いキャビネット、ターコイズの床) の写真
絞り込み:
資材コスト
並び替え:今日の人気順
写真 1〜11 枚目(全 11 枚)
1/3
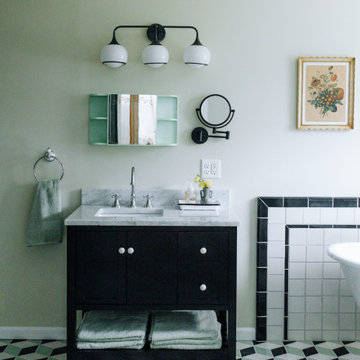
他の地域にある広いトラディショナルスタイルのおしゃれなマスターバスルーム (シェーカースタイル扉のキャビネット、黒いキャビネット、猫足バスタブ、モノトーンのタイル、セラミックタイル、ベージュの壁、セラミックタイルの床、オーバーカウンターシンク、大理石の洗面台、ターコイズの床、洗濯室、洗面台1つ、独立型洗面台) の写真
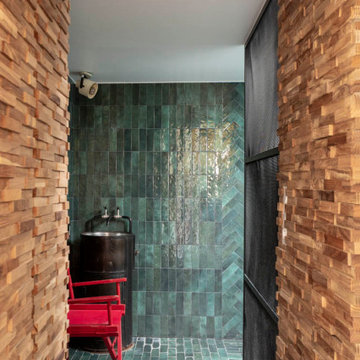
Dans cette maison familiale de 120 m², l’objectif était de créer un espace convivial et adapté à la vie quotidienne avec 2 enfants.
Au rez-de chaussée, nous avons ouvert toute la pièce de vie pour une circulation fluide et une ambiance chaleureuse. Les salles d’eau ont été pensées en total look coloré ! Verte ou rose, c’est un choix assumé et tendance. Dans les chambres et sous l’escalier, nous avons créé des rangements sur mesure parfaitement dissimulés qui permettent d’avoir un intérieur toujours rangé !
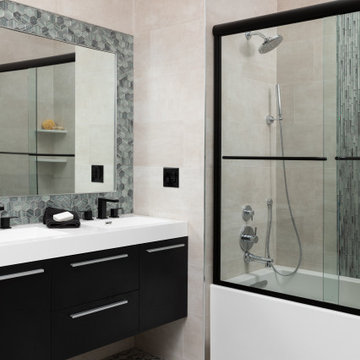
A new tub fulfilled another of the homeowners' needs for visiting grandkids. A floating double vanity has a ceramic top with two integrated sinks. The porcelain floor tile coordinates with the glass hexagon mirror surround and the waterfall in the shower. The glass shower enclosure features a black frame for contrast and coordinates beautifully with the black vanity.
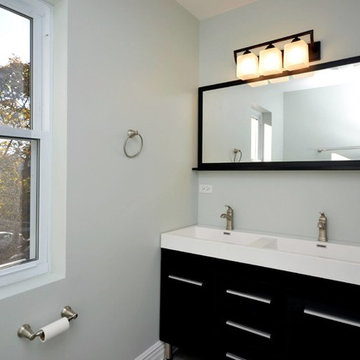
We also refinished the hardwood floors throughout the home, built a new backyard deck, replaced the roof, and replaced all windows and landscaping.
シカゴにある中くらいなコンテンポラリースタイルのおしゃれな浴室 (シェーカースタイル扉のキャビネット、黒いキャビネット、ドロップイン型浴槽、シャワー付き浴槽 、セラミックタイル、白い壁、セラミックタイルの床、オーバーカウンターシンク、ターコイズの床) の写真
シカゴにある中くらいなコンテンポラリースタイルのおしゃれな浴室 (シェーカースタイル扉のキャビネット、黒いキャビネット、ドロップイン型浴槽、シャワー付き浴槽 、セラミックタイル、白い壁、セラミックタイルの床、オーバーカウンターシンク、ターコイズの床) の写真
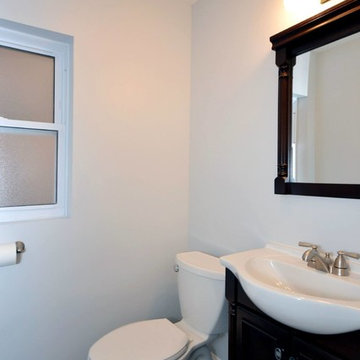
White bathroom we did with black finish on cabinets.
シカゴにあるコンテンポラリースタイルのおしゃれな浴室 (インセット扉のキャビネット、黒いキャビネット、一体型トイレ 、白い壁、セラミックタイルの床、オーバーカウンターシンク、ターコイズの床、御影石の洗面台) の写真
シカゴにあるコンテンポラリースタイルのおしゃれな浴室 (インセット扉のキャビネット、黒いキャビネット、一体型トイレ 、白い壁、セラミックタイルの床、オーバーカウンターシンク、ターコイズの床、御影石の洗面台) の写真
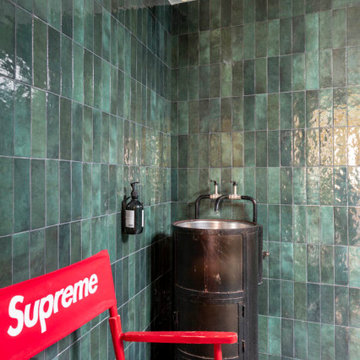
Dans cette maison familiale de 120 m², l’objectif était de créer un espace convivial et adapté à la vie quotidienne avec 2 enfants.
Au rez-de chaussée, nous avons ouvert toute la pièce de vie pour une circulation fluide et une ambiance chaleureuse. Les salles d’eau ont été pensées en total look coloré ! Verte ou rose, c’est un choix assumé et tendance. Dans les chambres et sous l’escalier, nous avons créé des rangements sur mesure parfaitement dissimulés qui permettent d’avoir un intérieur toujours rangé !
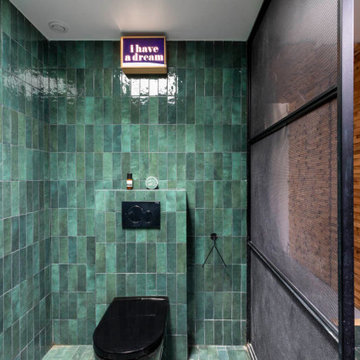
Dans cette maison familiale de 120 m², l’objectif était de créer un espace convivial et adapté à la vie quotidienne avec 2 enfants.
Au rez-de chaussée, nous avons ouvert toute la pièce de vie pour une circulation fluide et une ambiance chaleureuse. Les salles d’eau ont été pensées en total look coloré ! Verte ou rose, c’est un choix assumé et tendance. Dans les chambres et sous l’escalier, nous avons créé des rangements sur mesure parfaitement dissimulés qui permettent d’avoir un intérieur toujours rangé !
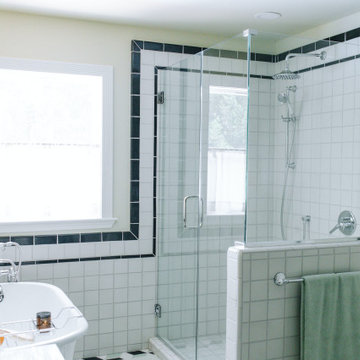
他の地域にある広いトラディショナルスタイルのおしゃれなマスターバスルーム (シェーカースタイル扉のキャビネット、黒いキャビネット、猫足バスタブ、コーナー設置型シャワー、モノトーンのタイル、セラミックタイル、ベージュの壁、セメントタイルの床、オーバーカウンターシンク、大理石の洗面台、ターコイズの床、開き戸のシャワー、洗濯室、洗面台1つ、独立型洗面台) の写真
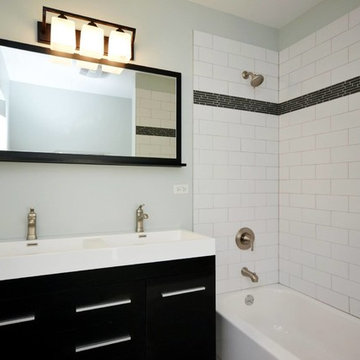
We also refinished the hardwood floors throughout the home, built a new backyard deck, replaced the roof, and replaced all windows and landscaping.
シカゴにある中くらいなコンテンポラリースタイルのおしゃれな浴室 (シェーカースタイル扉のキャビネット、黒いキャビネット、ドロップイン型浴槽、シャワー付き浴槽 、セラミックタイル、白い壁、セラミックタイルの床、オーバーカウンターシンク、ターコイズの床) の写真
シカゴにある中くらいなコンテンポラリースタイルのおしゃれな浴室 (シェーカースタイル扉のキャビネット、黒いキャビネット、ドロップイン型浴槽、シャワー付き浴槽 、セラミックタイル、白い壁、セラミックタイルの床、オーバーカウンターシンク、ターコイズの床) の写真
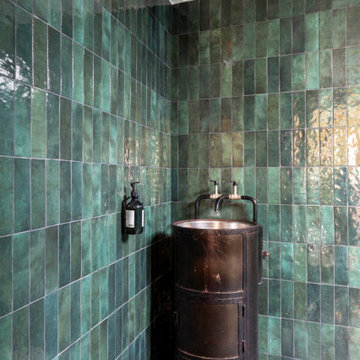
Dans cette maison familiale de 120 m², l’objectif était de créer un espace convivial et adapté à la vie quotidienne avec 2 enfants.
Au rez-de chaussée, nous avons ouvert toute la pièce de vie pour une circulation fluide et une ambiance chaleureuse. Les salles d’eau ont été pensées en total look coloré ! Verte ou rose, c’est un choix assumé et tendance. Dans les chambres et sous l’escalier, nous avons créé des rangements sur mesure parfaitement dissimulés qui permettent d’avoir un intérieur toujours rangé !
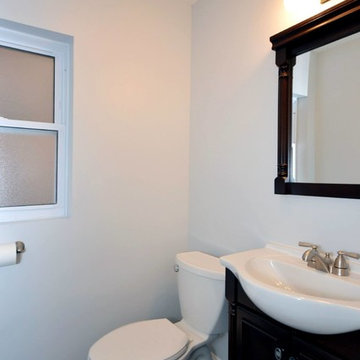
We also refinished the hardwood floors throughout the home, built a new backyard deck, replaced the roof, and replaced all windows and landscaping.
シカゴにある中くらいなコンテンポラリースタイルのおしゃれな浴室 (シェーカースタイル扉のキャビネット、黒いキャビネット、一体型トイレ 、白い壁、セラミックタイルの床、オーバーカウンターシンク、ターコイズの床) の写真
シカゴにある中くらいなコンテンポラリースタイルのおしゃれな浴室 (シェーカースタイル扉のキャビネット、黒いキャビネット、一体型トイレ 、白い壁、セラミックタイルの床、オーバーカウンターシンク、ターコイズの床) の写真
浴室・バスルーム (黒いキャビネット、ターコイズの床) の写真
1