浴室・バスルーム (黒いキャビネット、黒い床) の写真
絞り込み:
資材コスト
並び替え:今日の人気順
写真 1〜20 枚目(全 1,868 枚)
1/3

Black and white art deco bathroom with black and white deco floor tiles, black hexagon tiles, classic white subway tiles, black vanity with gold hardware, Quartz countertop, and matte black fixtures.

Large patterned wallpaper adds a spacial quality to this tiny guest bath. With Ebony Marble floors, a unique Cambia quartz countertop in "water blue" and herringbone tile pattern in the shower. Full Remodel by Belltown Design LLC, Photography by Julie Mannell Photography.

他の地域にある高級な小さなトランジショナルスタイルのおしゃれなマスターバスルーム (フラットパネル扉のキャビネット、黒いキャビネット、置き型浴槽、アルコーブ型シャワー、分離型トイレ、グレーのタイル、磁器タイル、黒い壁、磁器タイルの床、アンダーカウンター洗面器、御影石の洗面台、黒い床、開き戸のシャワー、黒い洗面カウンター、トイレ室、洗面台2つ、造り付け洗面台) の写真

A fun and colourful kids bathroom in a newly built loft extension. A black and white terrazzo floor contrast with vertical pink metro tiles. Black taps and crittall shower screen for the walk in shower. An old reclaimed school trough sink adds character together with a big storage cupboard with Georgian wire glass with fresh display of plants.

The guest bathroom's focal point is the dynamic black and white geometric patterned tile. The vanity is black and the hardware, faucets, mirror and sconce are all in matte brass. The vanity is topped with quartz. The shower has large matte white tiles we ran in a stacked pattern and we lined the back of the shampoo niche with floor tile for greater interest.

Chipper Hatter Photography
サンディエゴにある高級な中くらいなコンテンポラリースタイルのおしゃれなマスターバスルーム (フラットパネル扉のキャビネット、黒いキャビネット、置き型浴槽、オープン型シャワー、白いタイル、磁器タイル、白い壁、セメントタイルの床、アンダーカウンター洗面器、クオーツストーンの洗面台、黒い床、オープンシャワー、白い洗面カウンター) の写真
サンディエゴにある高級な中くらいなコンテンポラリースタイルのおしゃれなマスターバスルーム (フラットパネル扉のキャビネット、黒いキャビネット、置き型浴槽、オープン型シャワー、白いタイル、磁器タイル、白い壁、セメントタイルの床、アンダーカウンター洗面器、クオーツストーンの洗面台、黒い床、オープンシャワー、白い洗面カウンター) の写真
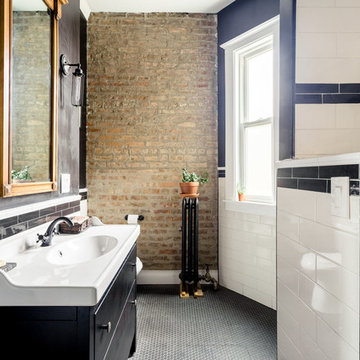
シカゴにあるインダストリアルスタイルのおしゃれな浴室 (フラットパネル扉のキャビネット、黒いキャビネット、コーナー設置型シャワー、白いタイル、黒い壁、モザイクタイル、コンソール型シンク、黒い床、オープンシャワー) の写真

Master suite addition to an existing 20's Spanish home in the heart of Sherman Oaks, approx. 300+ sq. added to this 1300sq. home to provide the needed master bedroom suite. the large 14' by 14' bedroom has a 1 lite French door to the back yard and a large window allowing much needed natural light, the new hardwood floors were matched to the existing wood flooring of the house, a Spanish style arch was done at the entrance to the master bedroom to conform with the rest of the architectural style of the home.
The master bathroom on the other hand was designed with a Scandinavian style mixed with Modern wall mounted toilet to preserve space and to allow a clean look, an amazing gloss finish freestanding vanity unit boasting wall mounted faucets and a whole wall tiled with 2x10 subway tile in a herringbone pattern.
For the floor tile we used 8x8 hand painted cement tile laid in a pattern pre determined prior to installation.
The wall mounted toilet has a huge open niche above it with a marble shelf to be used for decoration.
The huge shower boasts 2x10 herringbone pattern subway tile, a side to side niche with a marble shelf, the same marble material was also used for the shower step to give a clean look and act as a trim between the 8x8 cement tiles and the bark hex tile in the shower pan.
Notice the hidden drain in the center with tile inserts and the great modern plumbing fixtures in an old work antique bronze finish.
A walk-in closet was constructed as well to allow the much needed storage space.

James Florio & Kyle Duetmeyer
デンバーにあるお手頃価格の中くらいなモダンスタイルのおしゃれなマスターバスルーム (フラットパネル扉のキャビネット、黒いキャビネット、ダブルシャワー、一体型トイレ 、黒いタイル、スレートタイル、グレーの壁、磁器タイルの床、アンダーカウンター洗面器、人工大理石カウンター、黒い床、開き戸のシャワー) の写真
デンバーにあるお手頃価格の中くらいなモダンスタイルのおしゃれなマスターバスルーム (フラットパネル扉のキャビネット、黒いキャビネット、ダブルシャワー、一体型トイレ 、黒いタイル、スレートタイル、グレーの壁、磁器タイルの床、アンダーカウンター洗面器、人工大理石カウンター、黒い床、開き戸のシャワー) の写真
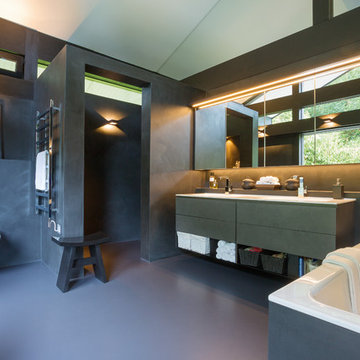
A contemporary Huf Haus in South West London, with seamless poured resin floors by Sphere8 throughout - in Motion Flint, Chalk and Nero - as well as resin wall finishes in the bathrooms. An homage to stylish contemporary living.
Rooz Photography
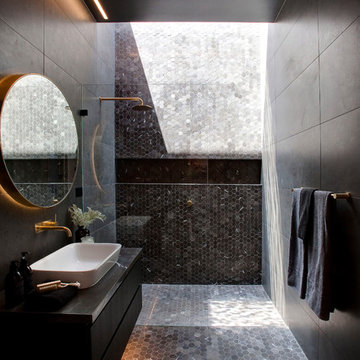
SyDesign - Architects & Interior Design
シドニーにあるコンテンポラリースタイルのおしゃれなバスルーム (浴槽なし) (フラットパネル扉のキャビネット、黒いキャビネット、アルコーブ型シャワー、黒いタイル、グレーのタイル、黒い壁、モザイクタイル、ベッセル式洗面器、黒い床、オープンシャワー) の写真
シドニーにあるコンテンポラリースタイルのおしゃれなバスルーム (浴槽なし) (フラットパネル扉のキャビネット、黒いキャビネット、アルコーブ型シャワー、黒いタイル、グレーのタイル、黒い壁、モザイクタイル、ベッセル式洗面器、黒い床、オープンシャワー) の写真

他の地域にあるお手頃価格の中くらいなコンテンポラリースタイルのおしゃれなマスターバスルーム (フラットパネル扉のキャビネット、黒いキャビネット、アルコーブ型浴槽、シャワー付き浴槽 、モノトーンのタイル、磁器タイル、黒い壁、磁器タイルの床、ベッセル式洗面器、クオーツストーンの洗面台、黒い床、シャワーカーテン、黒い洗面カウンター、洗面台1つ、フローティング洗面台、クロスの天井、パネル壁) の写真
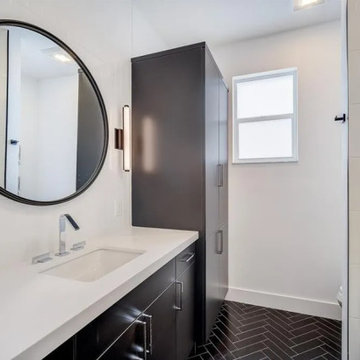
タンパにある中くらいなコンテンポラリースタイルのおしゃれな浴室 (フラットパネル扉のキャビネット、黒いキャビネット、アルコーブ型浴槽、白いタイル、セラミックタイル、白い壁、セメントタイルの床、アンダーカウンター洗面器、クオーツストーンの洗面台、黒い床、開き戸のシャワー、白い洗面カウンター、洗面台1つ、造り付け洗面台) の写真

ロサンゼルスにある中くらいなトランジショナルスタイルのおしゃれな浴室 (家具調キャビネット、黒いキャビネット、アルコーブ型シャワー、白いタイル、磁器タイル、白い壁、磁器タイルの床、オーバーカウンターシンク、大理石の洗面台、黒い床、開き戸のシャワー、白い洗面カウンター、洗面台1つ、独立型洗面台) の写真

ゴールドコーストにあるコンテンポラリースタイルのおしゃれな浴室 (フラットパネル扉のキャビネット、黒いキャビネット、置き型浴槽、バリアフリー、黒いタイル、ベッセル式洗面器、黒い床、引戸のシャワー、黒い洗面カウンター、洗面台2つ、フローティング洗面台) の写真

This black and white master en-suite features mixed metals and a unique custom mosaic design.
モントリオールにある高級な広い北欧スタイルのおしゃれなマスターバスルーム (黒いキャビネット、置き型浴槽、アルコーブ型シャワー、一体型トイレ 、白いタイル、セラミックタイル、白い壁、モザイクタイル、アンダーカウンター洗面器、クオーツストーンの洗面台、黒い床、開き戸のシャワー、白い洗面カウンター、ニッチ、洗面台2つ、フローティング洗面台) の写真
モントリオールにある高級な広い北欧スタイルのおしゃれなマスターバスルーム (黒いキャビネット、置き型浴槽、アルコーブ型シャワー、一体型トイレ 、白いタイル、セラミックタイル、白い壁、モザイクタイル、アンダーカウンター洗面器、クオーツストーンの洗面台、黒い床、開き戸のシャワー、白い洗面カウンター、ニッチ、洗面台2つ、フローティング洗面台) の写真

The basement bathroom took its cues from the black industrial rainwater pipe running across the ceiling. The bathroom was built into the basement of an ex-school boiler room so the client wanted to maintain the industrial feel the area once had.
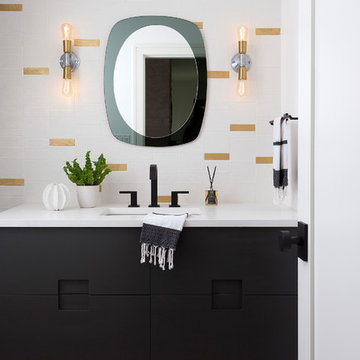
オースティンにあるコンテンポラリースタイルのおしゃれな浴室 (黒いキャビネット、白いタイル、白い壁、アンダーカウンター洗面器、黒い床、白い洗面カウンター) の写真
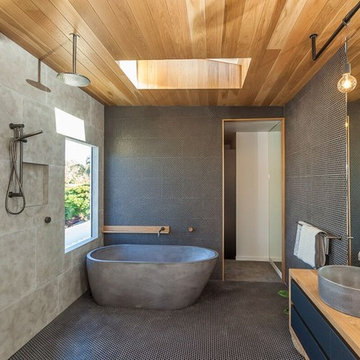
ゴールドコーストにあるコンテンポラリースタイルのおしゃれな浴室 (フラットパネル扉のキャビネット、黒いキャビネット、置き型浴槽、洗い場付きシャワー、黒いタイル、グレーのタイル、モザイクタイル、モザイクタイル、ベッセル式洗面器、木製洗面台、黒い床、オープンシャワー) の写真
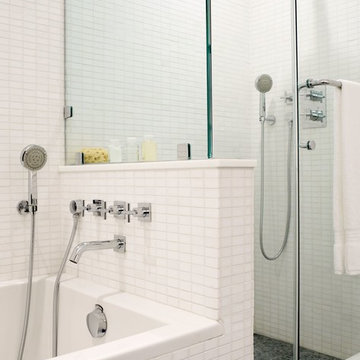
ニューヨークにあるラグジュアリーな小さなモダンスタイルのおしゃれなマスターバスルーム (フラットパネル扉のキャビネット、黒いキャビネット、ドロップイン型浴槽、コーナー設置型シャワー、一体型トイレ 、白いタイル、モザイクタイル、白い壁、モザイクタイル、アンダーカウンター洗面器、大理石の洗面台、黒い床、開き戸のシャワー、白い洗面カウンター) の写真
浴室・バスルーム (黒いキャビネット、黒い床) の写真
1