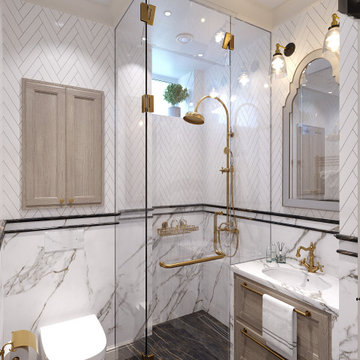浴室・バスルーム (大理石の床) の写真

Baron Construction and Remodeling
Bathroom Design and Remodeling
Design Build General Contractor
Photography by Agnieszka Jakubowicz
サンフランシスコにあるラグジュアリーな広いコンテンポラリースタイルのおしゃれなマスターバスルーム (フラットパネル扉のキャビネット、バリアフリー、白いタイル、グレーのタイル、グレーの壁、アンダーカウンター洗面器、グレーの洗面カウンター、中間色木目調キャビネット、大理石タイル、大理石の床、クオーツストーンの洗面台、グレーの床、オープンシャワー、洗面台2つ、造り付け洗面台) の写真
サンフランシスコにあるラグジュアリーな広いコンテンポラリースタイルのおしゃれなマスターバスルーム (フラットパネル扉のキャビネット、バリアフリー、白いタイル、グレーのタイル、グレーの壁、アンダーカウンター洗面器、グレーの洗面カウンター、中間色木目調キャビネット、大理石タイル、大理石の床、クオーツストーンの洗面台、グレーの床、オープンシャワー、洗面台2つ、造り付け洗面台) の写真

The marble wall has a builtin shelves on both sides to hold soap and shampoo. The dark wall is a large format glass tile called Lucian from Ann Sacks. The color is Truffle.

Elizabeth Taich Design is a Chicago-based full-service interior architecture and design firm that specializes in sophisticated yet livable environments.
IC360

New Master Bath. Photo By William Rossoto, Rossoto Art LLC
他の地域にある高級な中くらいなモダンスタイルのおしゃれなマスターバスルーム (シェーカースタイル扉のキャビネット、グレーのキャビネット、置き型浴槽、オープン型シャワー、分離型トイレ、グレーのタイル、大理石タイル、グレーの壁、大理石の床、アンダーカウンター洗面器、大理石の洗面台、グレーの床、オープンシャワー、白い洗面カウンター) の写真
他の地域にある高級な中くらいなモダンスタイルのおしゃれなマスターバスルーム (シェーカースタイル扉のキャビネット、グレーのキャビネット、置き型浴槽、オープン型シャワー、分離型トイレ、グレーのタイル、大理石タイル、グレーの壁、大理石の床、アンダーカウンター洗面器、大理石の洗面台、グレーの床、オープンシャワー、白い洗面カウンター) の写真

Cesar Rubio Photography
サンフランシスコにある広いトラディショナルスタイルのおしゃれなマスターバスルーム (白いキャビネット、アンダーマウント型浴槽、白いタイル、白い壁、大理石の床、アンダーカウンター洗面器、大理石の洗面台、落し込みパネル扉のキャビネット、石スラブタイル、白い床、白い洗面カウンター) の写真
サンフランシスコにある広いトラディショナルスタイルのおしゃれなマスターバスルーム (白いキャビネット、アンダーマウント型浴槽、白いタイル、白い壁、大理石の床、アンダーカウンター洗面器、大理石の洗面台、落し込みパネル扉のキャビネット、石スラブタイル、白い床、白い洗面カウンター) の写真

マルセイユにある高級な広い地中海スタイルのおしゃれな浴室 (フラットパネル扉のキャビネット、白いキャビネット、ドロップイン型浴槽、バリアフリー、分離型トイレ、グレーのタイル、大理石タイル、白い壁、大理石の床、コンソール型シンク、グレーの床、引戸のシャワー、白い洗面カウンター、洗面台1つ、フローティング洗面台、表し梁) の写真

Our clients wanted to add an ensuite bathroom to their charming 1950’s Cape Cod, but they were reluctant to sacrifice the only closet in their owner’s suite. The hall bathroom they’d been sharing with their kids was also in need of an update so we took this into consideration during the design phase to come up with a creative new layout that would tick all their boxes.
By relocating the hall bathroom, we were able to create an ensuite bathroom with a generous shower, double vanity, and plenty of space left over for a separate walk-in closet. We paired the classic look of marble with matte black fixtures to add a sophisticated, modern edge. The natural wood tones of the vanity and teak bench bring warmth to the space. A frosted glass pocket door to the walk-through closet provides privacy, but still allows light through. We gave our clients additional storage by building drawers into the Cape Cod’s eave space.

アトランタにある高級な中くらいなトランジショナルスタイルのおしゃれな子供用バスルーム (落し込みパネル扉のキャビネット、青いキャビネット、ドロップイン型浴槽、分離型トイレ、白いタイル、セラミックタイル、白い壁、大理石の床、アンダーカウンター洗面器、クオーツストーンの洗面台、グレーの床、白い洗面カウンター、ニッチ、洗面台2つ、造り付け洗面台、白い天井) の写真

Master Bathroom remodel in North Fork vacation house. The marble tile floor flows straight through to the shower eliminating the need for a curb. A stationary glass panel keeps the water in and eliminates the need for a door. Glass tile on the walls compliments the marble on the floor while maintaining the modern feel of the space.

Modern black and white en-suite with basket weave floor tile, black double vanity with slab doors and a large shower with black metropolitan glass enclosure.
Photos by VLG Photography

This luxurious master bathroom comes in a classic white and blue color scheme of timeless beauty. The navy blue floating double vanity is matched with an all white quartz countertop, Pirellone sink faucets, and a large linen closet. The bathroom floor is brought to life with a basket weave mosaic tile that continues into the large walk in shower, with both a rain shower-head and handheld shower head.

クリーブランドにある高級な中くらいなトランジショナルスタイルのおしゃれなマスターバスルーム (落し込みパネル扉のキャビネット、茶色いキャビネット、置き型浴槽、アルコーブ型シャワー、分離型トイレ、白いタイル、大理石タイル、グレーの壁、大理石の床、アンダーカウンター洗面器、クオーツストーンの洗面台、グレーの床、開き戸のシャワー、白い洗面カウンター、洗面台2つ、独立型洗面台) の写真

シンシナティにある小さなミッドセンチュリースタイルのおしゃれなマスターバスルーム (フラットパネル扉のキャビネット、濃色木目調キャビネット、バリアフリー、分離型トイレ、緑のタイル、ガラスタイル、グレーの壁、大理石の床、アンダーカウンター洗面器、白い床、開き戸のシャワー) の写真

サンディエゴにあるトランジショナルスタイルのおしゃれなマスターバスルーム (白いキャビネット、コーナー設置型シャワー、白いタイル、大理石タイル、白い壁、大理石の床、アンダーカウンター洗面器、大理石の洗面台、白い床、白い洗面カウンター、シェーカースタイル扉のキャビネット、アンダーマウント型浴槽、開き戸のシャワー) の写真

This Beautiful Master Bathroom blurs the lines between modern and contemporary. Take a look at this beautiful chrome bath fixture! We used marble style ceramic tile for the floors and walls, as well as the shower niche. The shower has a glass enclosure with hinged door. Large wall mirrors with lighted sconces, recessed lighting in the shower and a privacy wall to hide the toilet help make this bathroom a one for the books!
Photo: Matthew Burgess Media

View of towel holder behind the door. Subway tile is laid 3/4 up the wall and crowned with marble to coordinate with marble flooring.
セントルイスにある高級な中くらいなトラディショナルスタイルのおしゃれな浴室 (白いキャビネット、バリアフリー、分離型トイレ、白いタイル、セラミックタイル、グレーの壁、大理石の床、ペデスタルシンク、グレーの床、オープンシャワー) の写真
セントルイスにある高級な中くらいなトラディショナルスタイルのおしゃれな浴室 (白いキャビネット、バリアフリー、分離型トイレ、白いタイル、セラミックタイル、グレーの壁、大理石の床、ペデスタルシンク、グレーの床、オープンシャワー) の写真

ワシントンD.C.にある高級な中くらいなコンテンポラリースタイルのおしゃれなマスターバスルーム (置き型浴槽、白い壁、アンダーカウンター洗面器、開き戸のシャワー、クオーツストーンの洗面台、シェーカースタイル扉のキャビネット、濃色木目調キャビネット、アルコーブ型シャワー、分離型トイレ、グレーのタイル、磁器タイル、大理石の床) の写真

Shower rooms are a luxury, capturing warm steam to wrap around its occupant. A freestanding soaker tub in here brimming with bubbles is the perfect after ski treat.

A compact bathroom was updated with finishes honoring the historic home. Maximum storage is incorporated into the vanity. Inset mirrors help expand the brightness and feeling of space. Living un-lacquered brass fixtures are used through out the home to honor its vintage charm.

3d rendering of a small guest bathroom
ヒューストンにあるお手頃価格の小さなトラディショナルスタイルのおしゃれな浴室 (落し込みパネル扉のキャビネット、中間色木目調キャビネット、コーナー設置型シャワー、白いタイル、大理石タイル、大理石の床、アンダーカウンター洗面器、大理石の洗面台、黒い床、開き戸のシャワー、白い洗面カウンター、洗面台1つ、造り付け洗面台、羽目板の壁) の写真
ヒューストンにあるお手頃価格の小さなトラディショナルスタイルのおしゃれな浴室 (落し込みパネル扉のキャビネット、中間色木目調キャビネット、コーナー設置型シャワー、白いタイル、大理石タイル、大理石の床、アンダーカウンター洗面器、大理石の洗面台、黒い床、開き戸のシャワー、白い洗面カウンター、洗面台1つ、造り付け洗面台、羽目板の壁) の写真
浴室・バスルーム (大理石の床) の写真
1